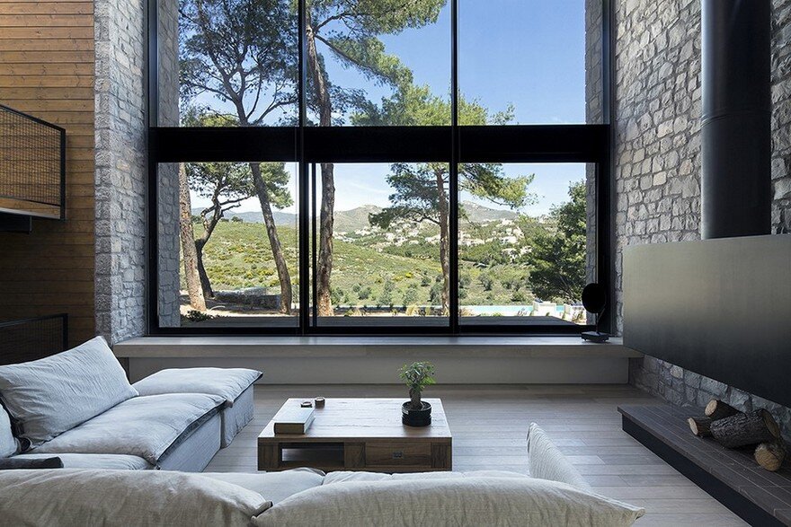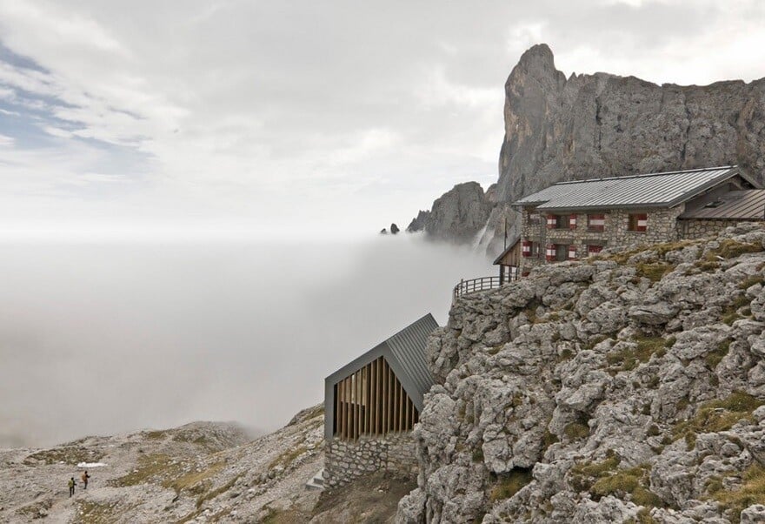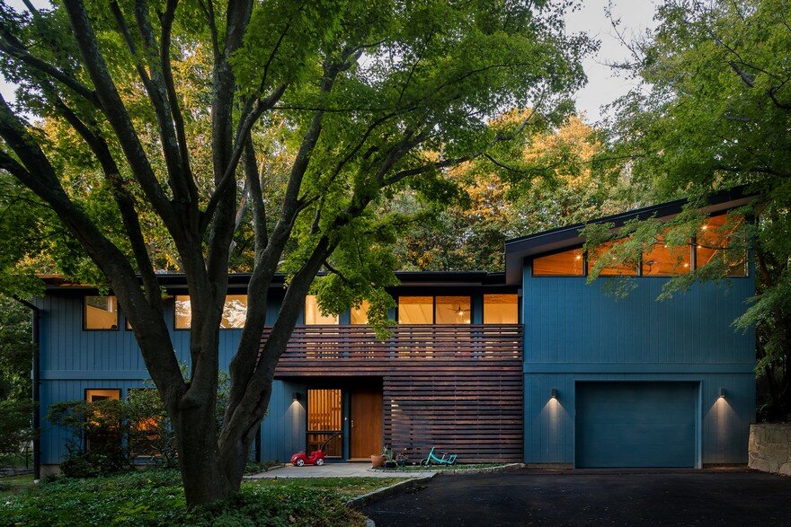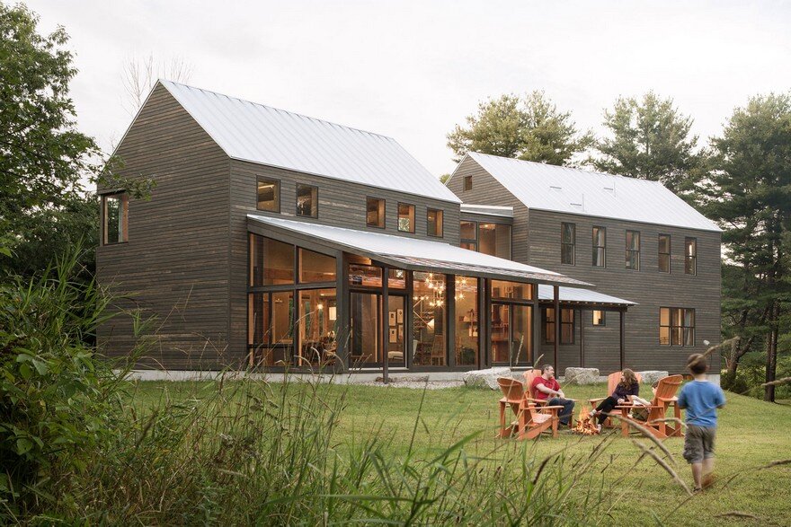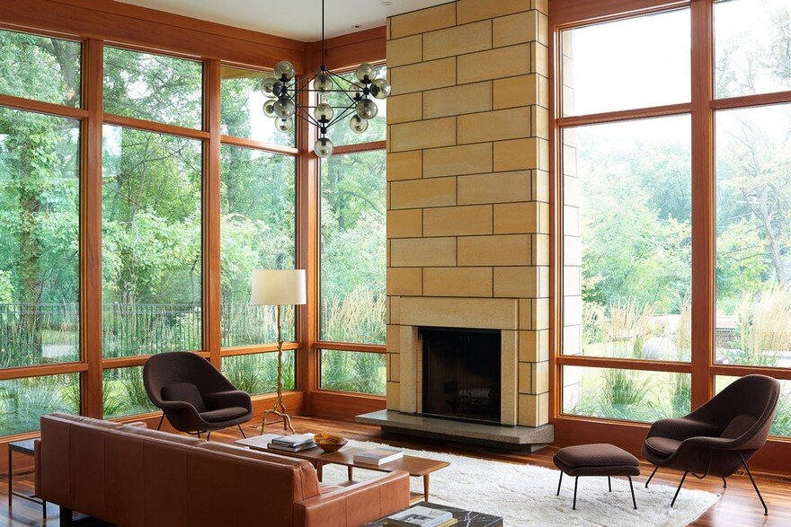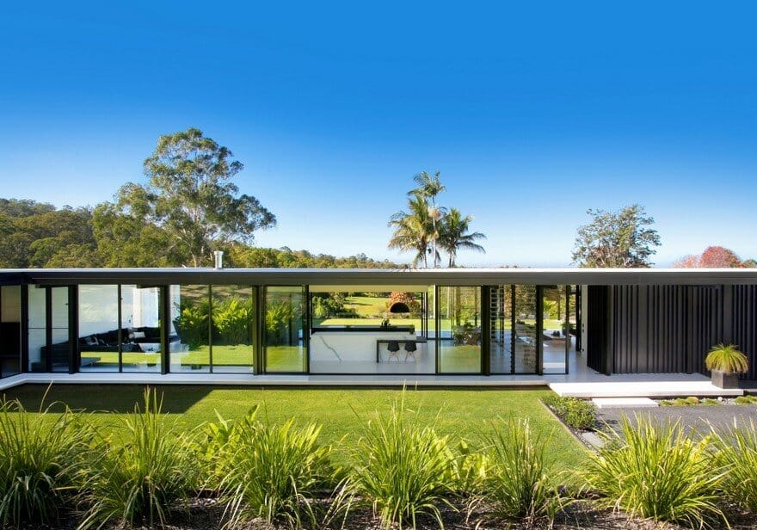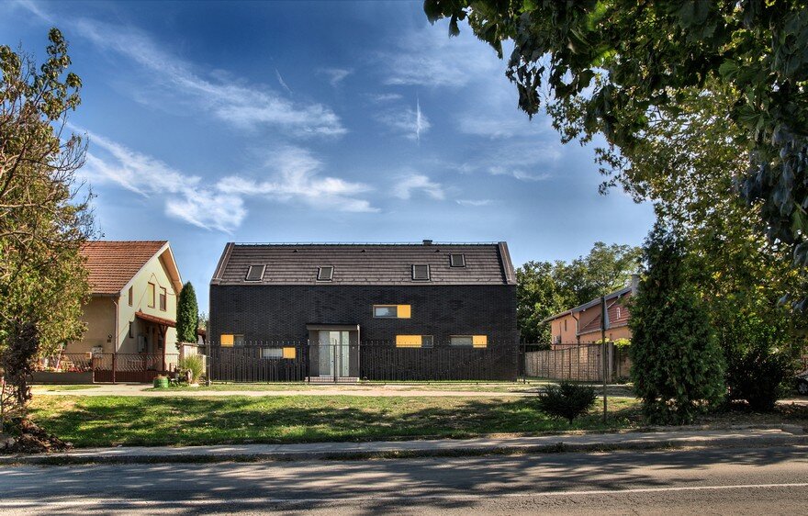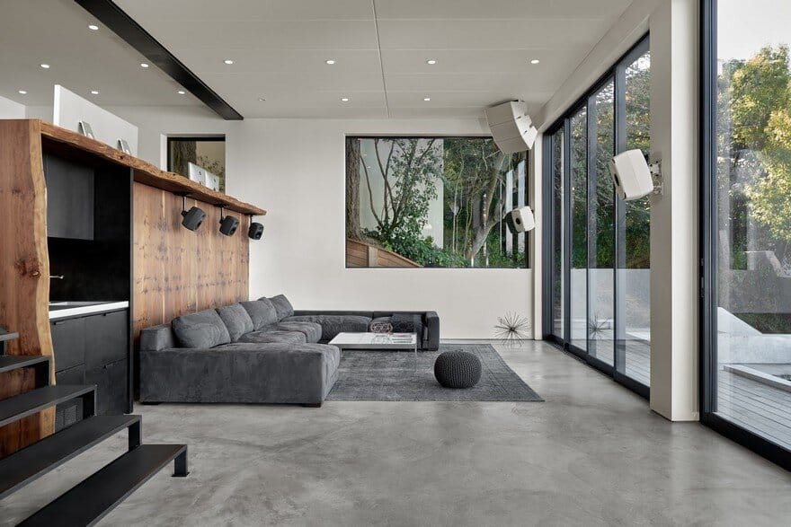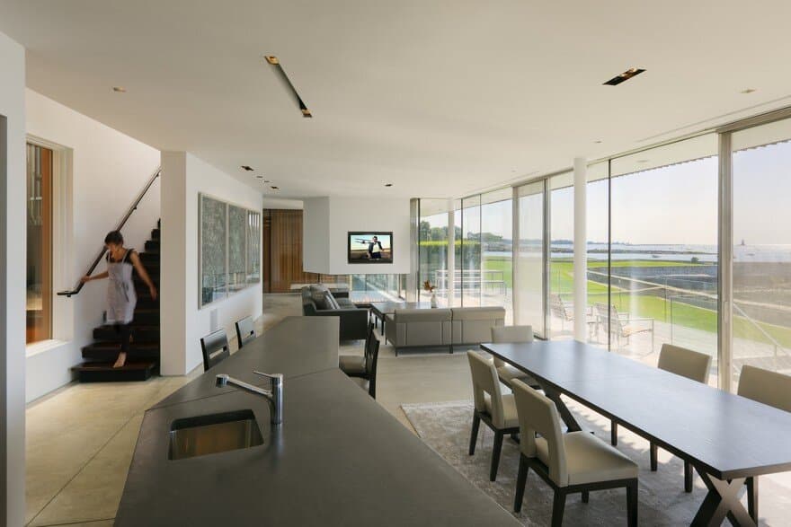The Wedge House / Schema Architecture & Engineering
The Wedge house is a custom family home located in the eastern suburbs of Athens, in the mountainous and full of pine trees area of Pikermi, named Drafi. The site is quite distinctive and has many challenging…

