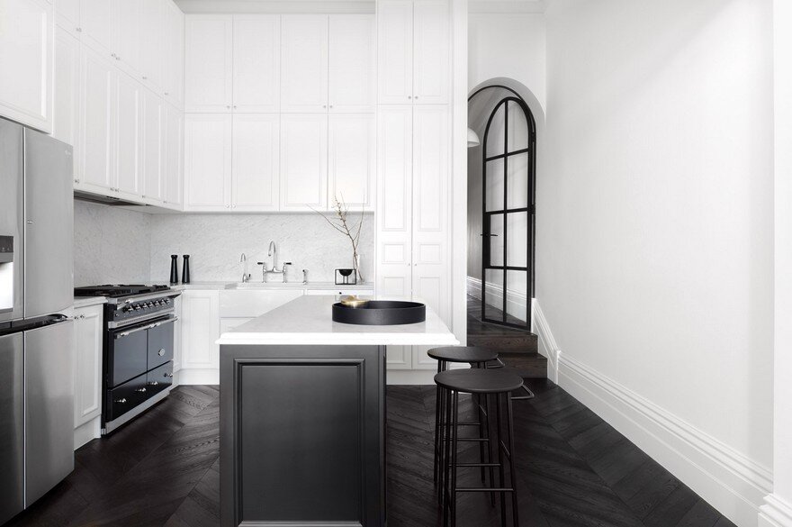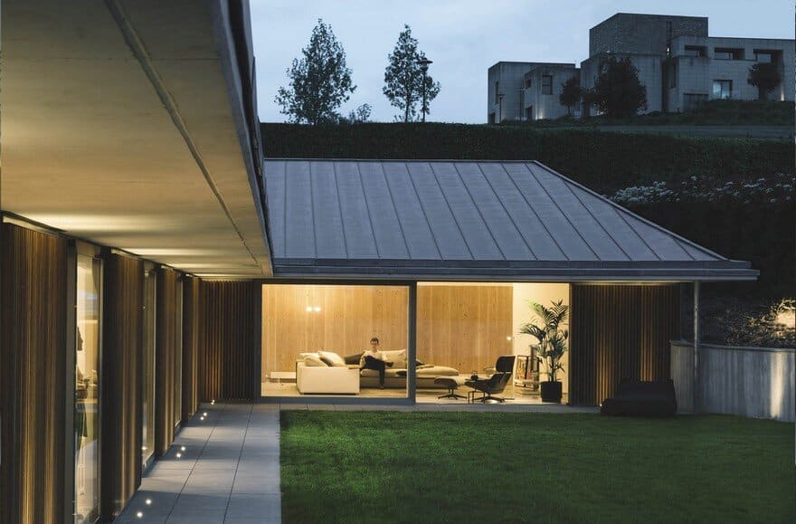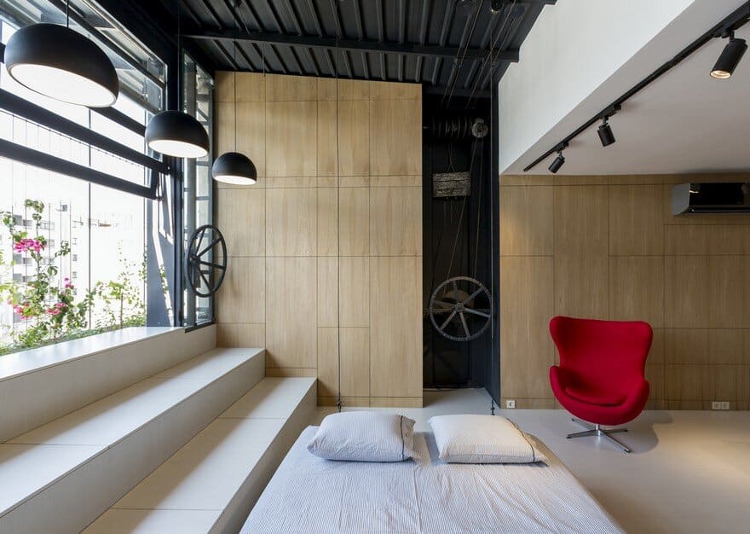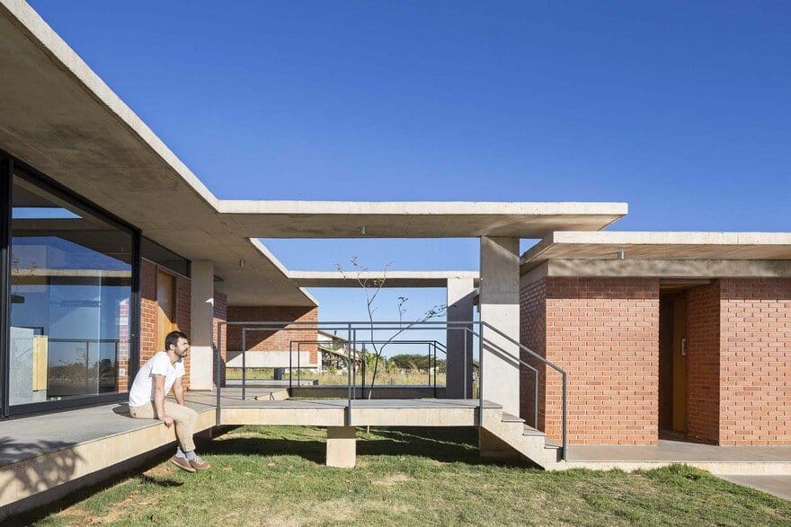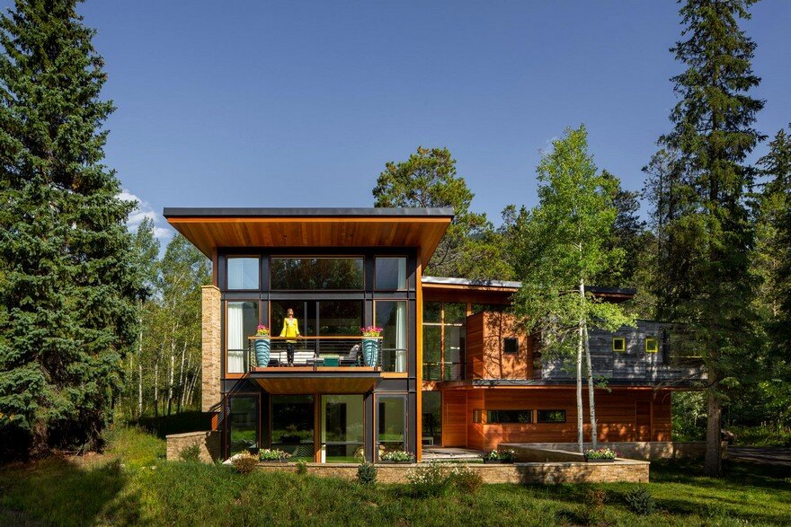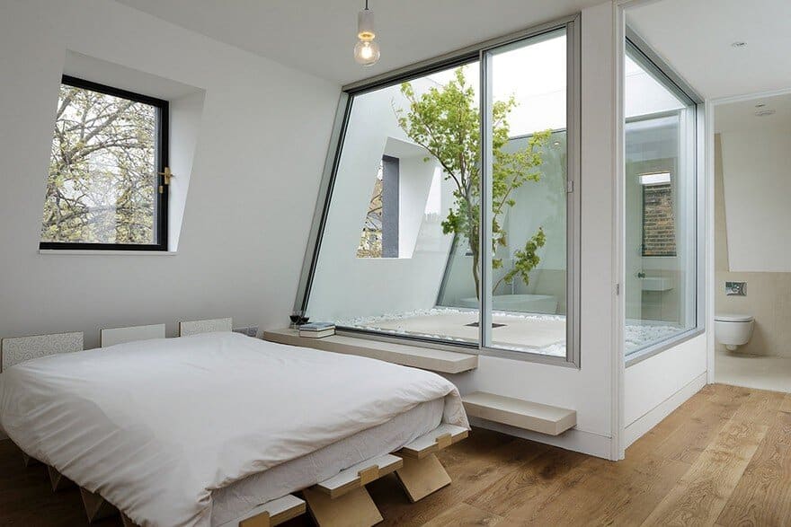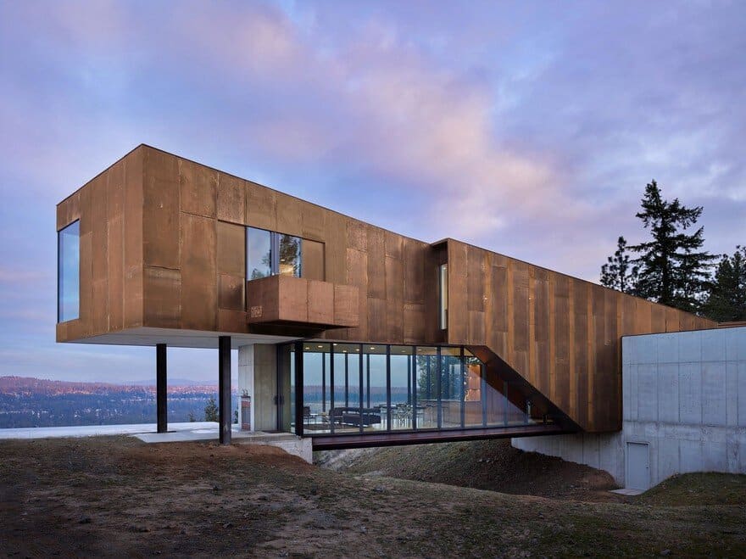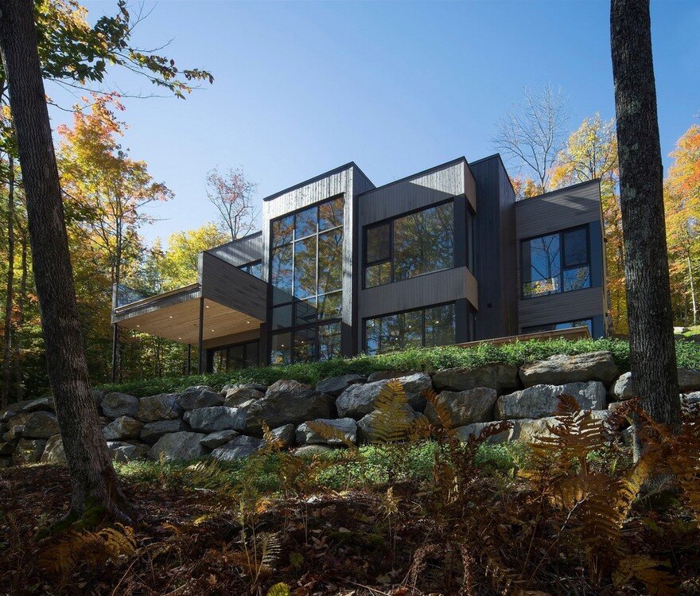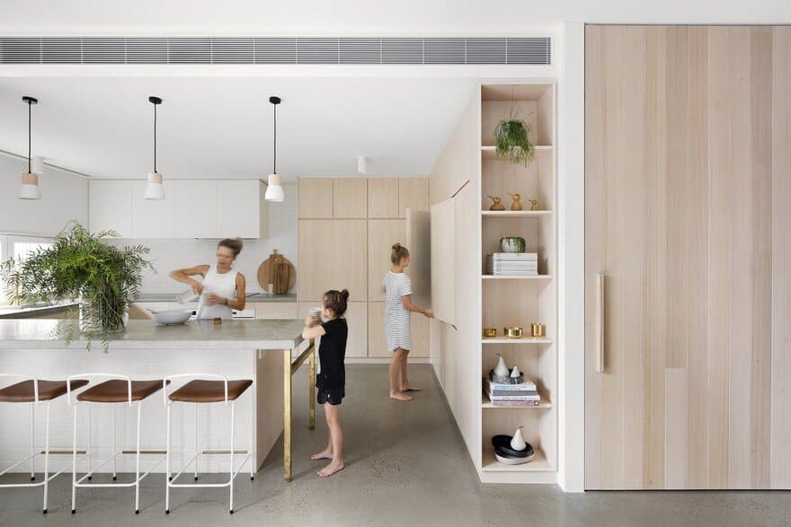Chic Renovation Creates a Refined Living Space for a Young Family
Behind an elegant Victorian facade in Prahran, this chic renovation creates a refined living space for a young family. Infused with classic Parisian style, the finely detailed kitchen became a hub for the family’s day-to-day activities, with…

