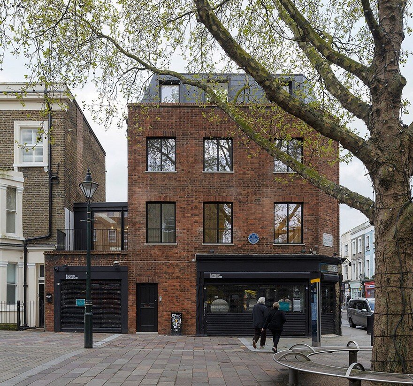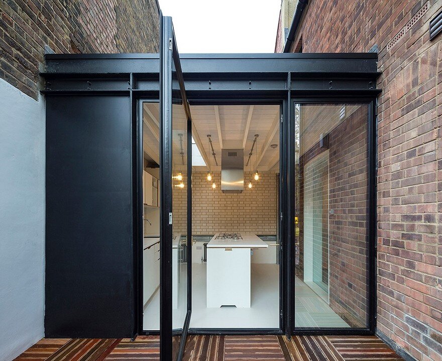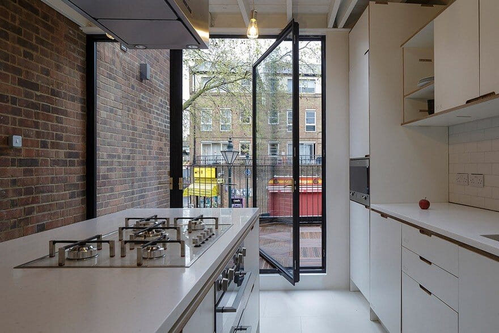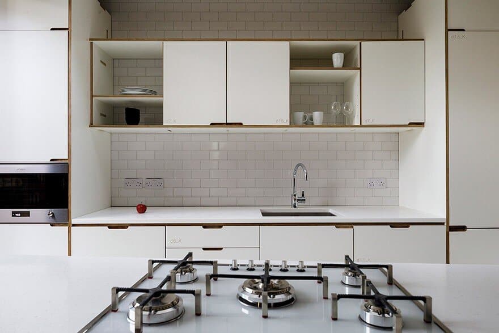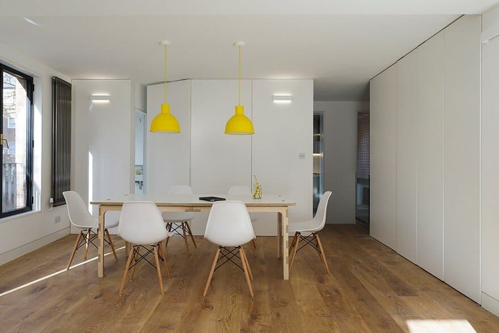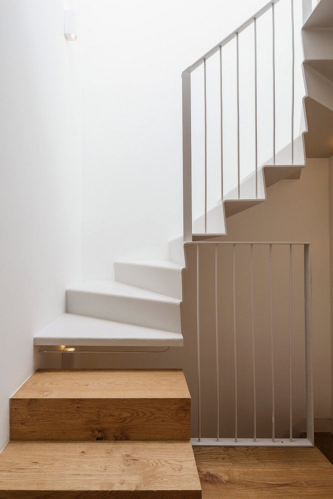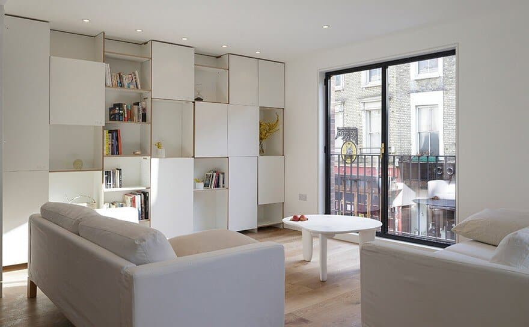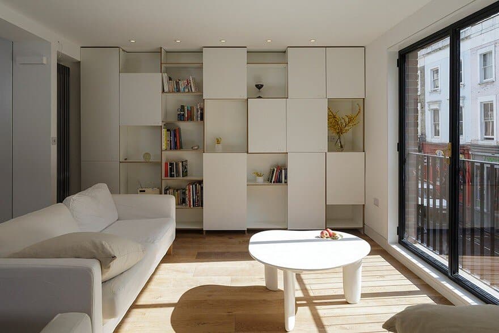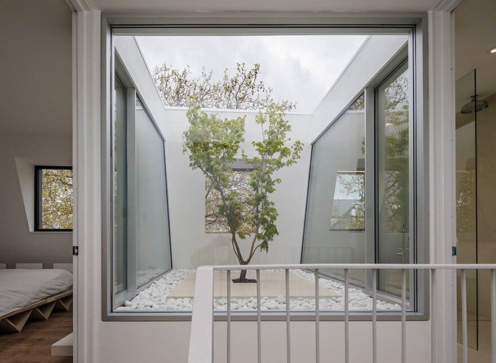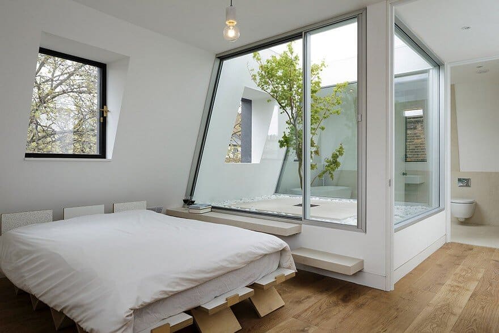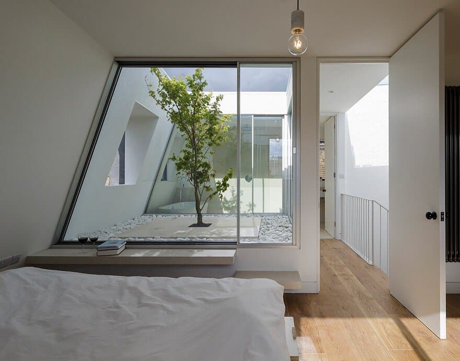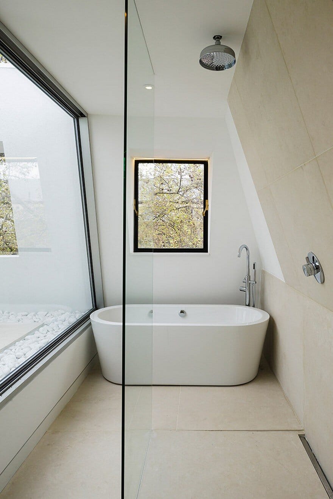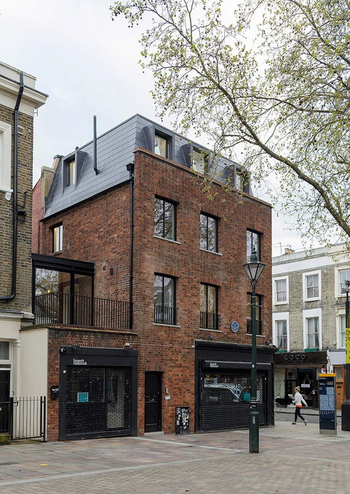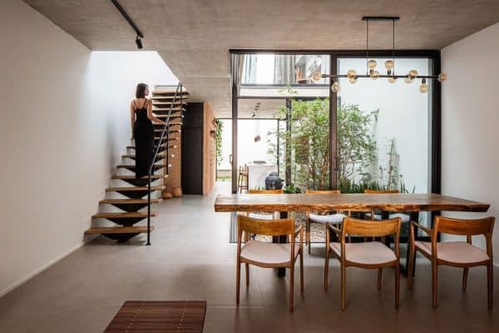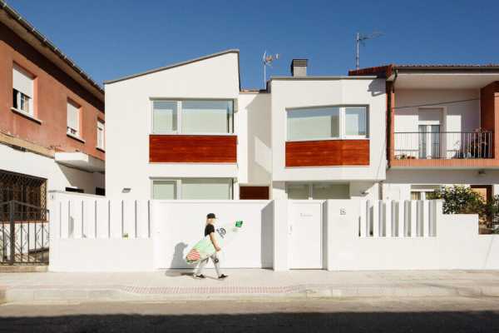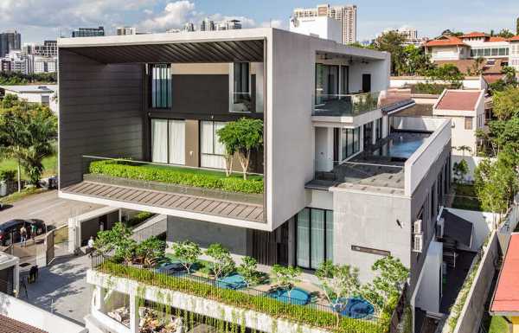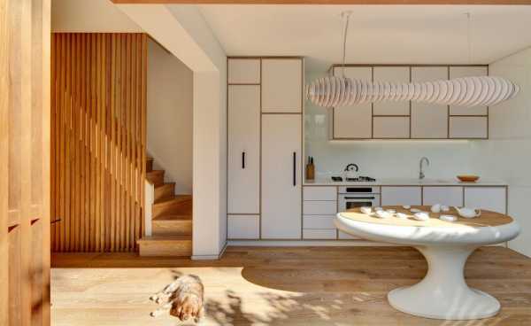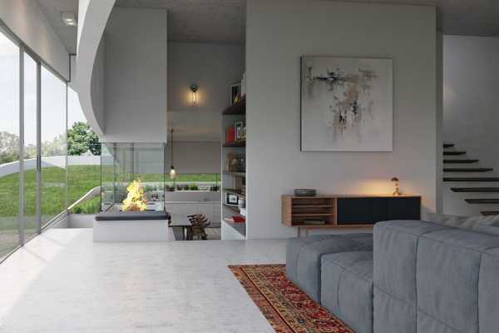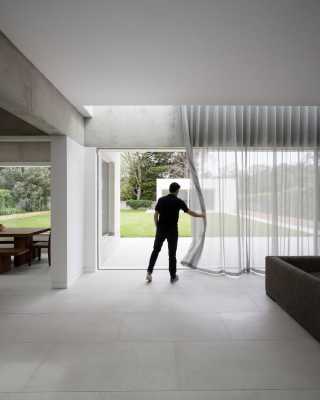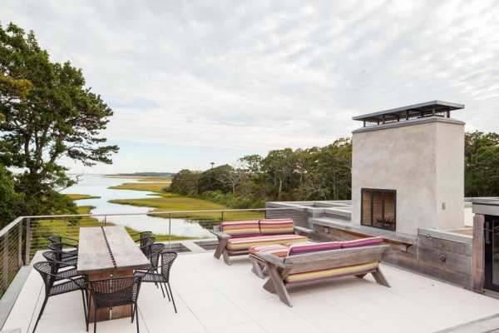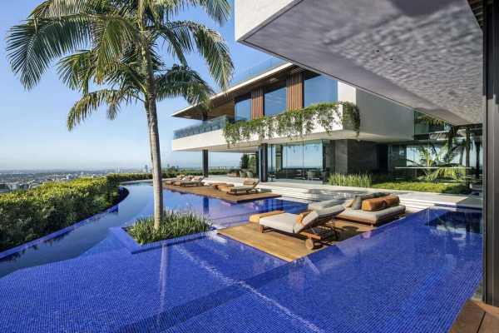Project: Room No Roof
Architects: Tsuruta Architects
Location: West London, United Kingdom
Floor area: 140 sqm
Photography: Tim Crocker
Room No Roof is situated on a prominent corner of West London. It is a house extension and refurbishment of a 1950s residential building on Portobello Road that reacts to the surrounding environment, including the local property market. Despite building a new extra floor, for Room No Roof, we sought to challenge these impressions of “going up to a roof attic” by omitting the roof from one of the new rooms situated in the heart of the space, between the two other new private rooms (a bedroom and bathroom).
Creating “Space” – does not contribute to the total net lettable area for the property, however it does contribute more to the physical wellbeing of the occupier. The new tree in the centre of this space forms a pair with an existing tree in the square outside, through the dormer opening making a living connection between the rhythms of life outside the house and of the lives of the occupants inside.
The design also brings in a new kitchen extension constructed over the existing ground floor(hair salon) – a sort of urban fisherman’s hut. The hut opens to a balcony overlooking the square with a full height pivot window. This space further connects the living room to the exterior “Porto-bello” (a beautiful harbor) via an internal window. On the weekend, the street market brings the tide of pedestrians and becomes one of the busiest streets in London, but by Monday it recedes as the market closes. With new enlarged windows added to all façades, this tidal change, marking a start and end to every week, is made especially visible from the living and kitchen areas.
The first floor has thus been designed as the most active and public space in the house, with a series of vertical paneled walls to conceal the domestic functions of the floor (such as the WC and utility space), so that the emphasis here remains on the outward views and connection with the street.
The second floor above the living and dining spaces includes two bedrooms with a shared bathroom. This floor serves as a sort of mediation space between the more active first floor (the house’s common areas) and the third floor with Room No Roof (the most intimate space of the house). With each ascending level the degree of privacy increases. Furthermore, the third floor is symbolically disconnected from the rest of the house at the floating third step of this upper stairwell. Crossing this threshold, the boundary between the occupants on the top floor and below is established while still maintaining a sense of openness and intimacy throughout the home.

