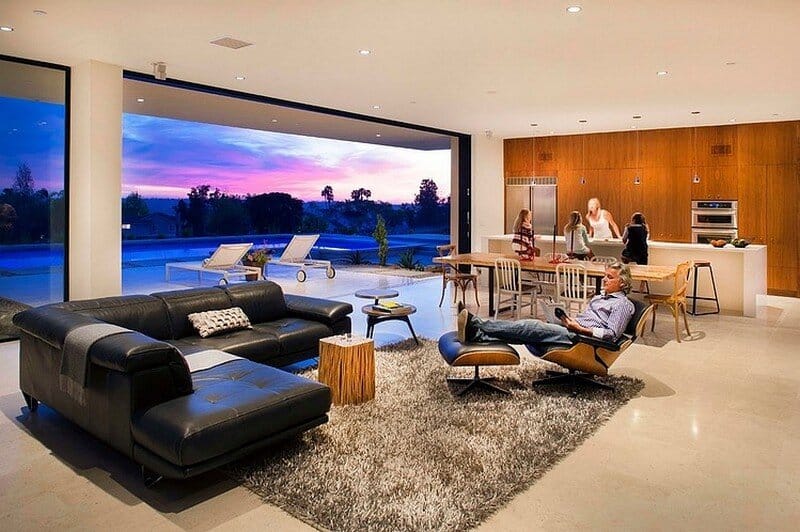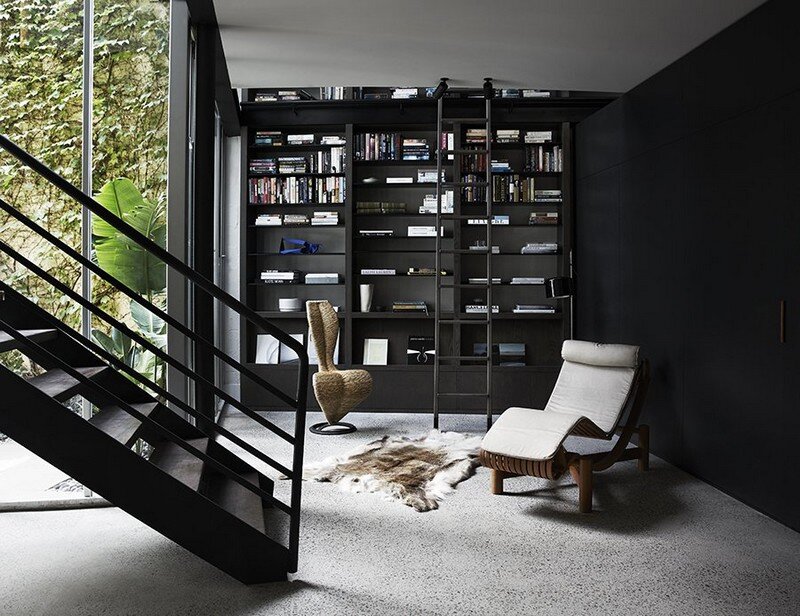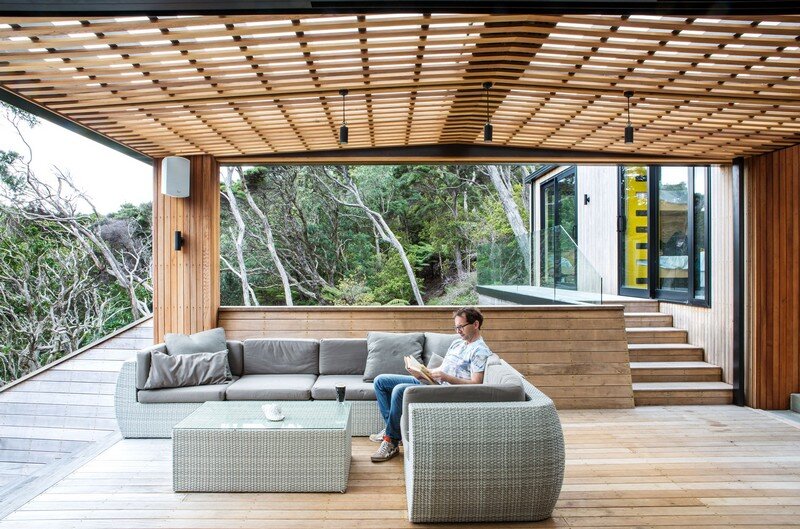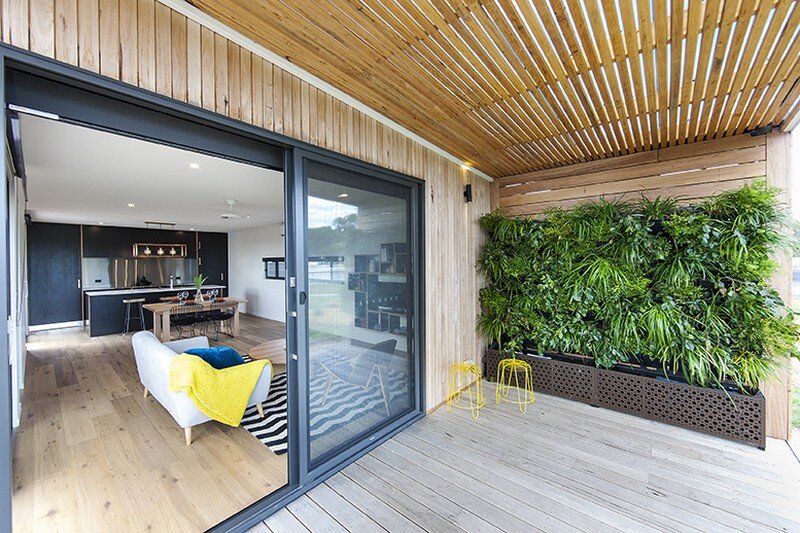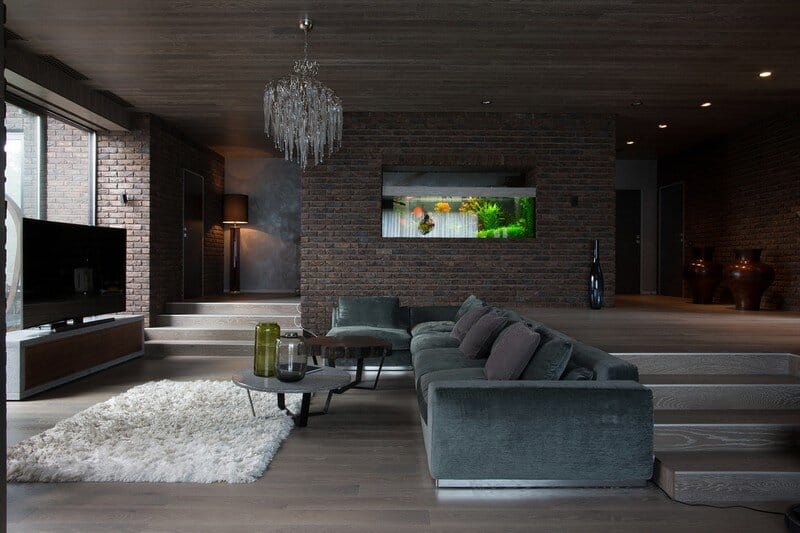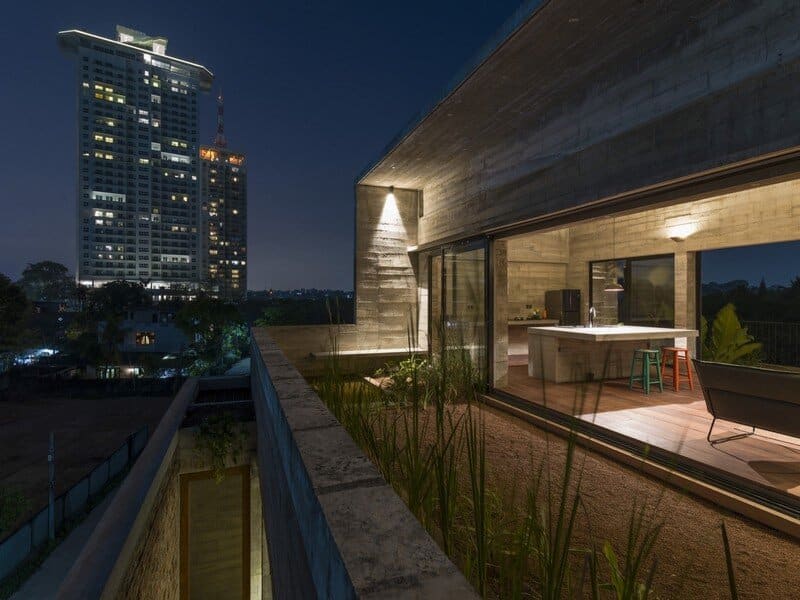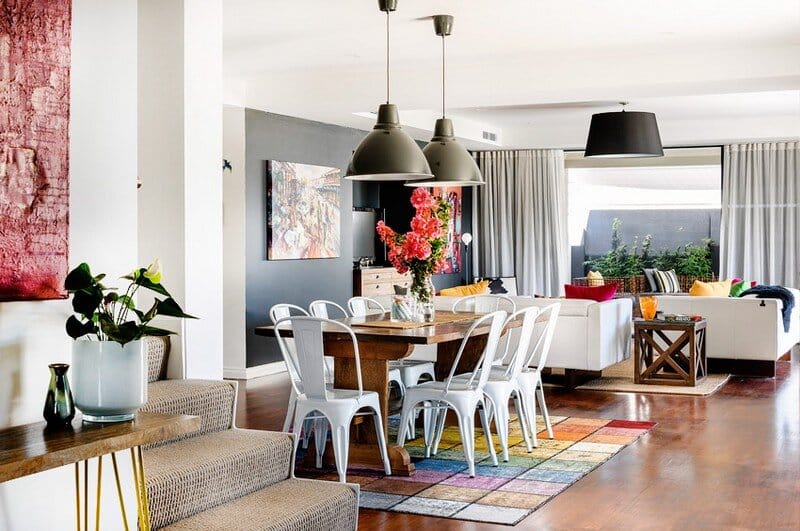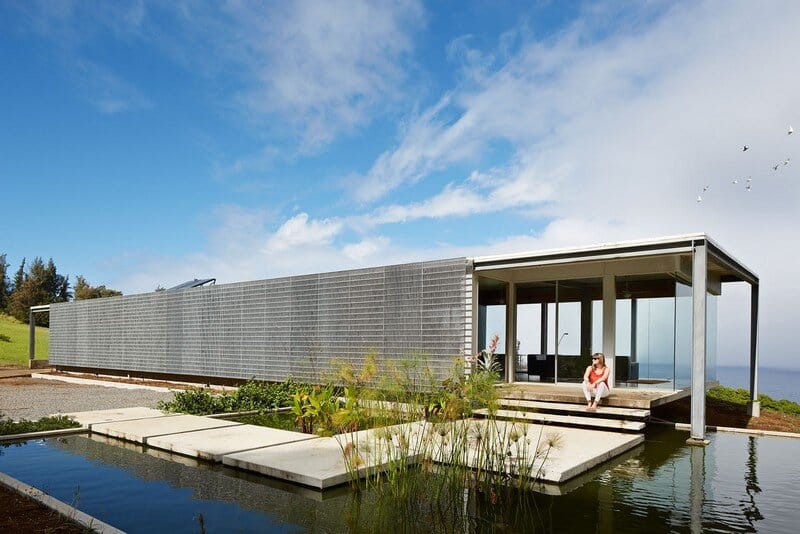Lahaye House / Nakhshab Development & Design
Tucked into Encinitas’s equestrian Olivenhain neighborhood, Lahaye House by Nakhshab Development & Design (NDD) blends sleek 1950s American modernism with bespoke Belgian flourishes. Designed for a family of four who cherish indoor‑outdoor living, the 3,000 ft², LEED Gold–certified…

