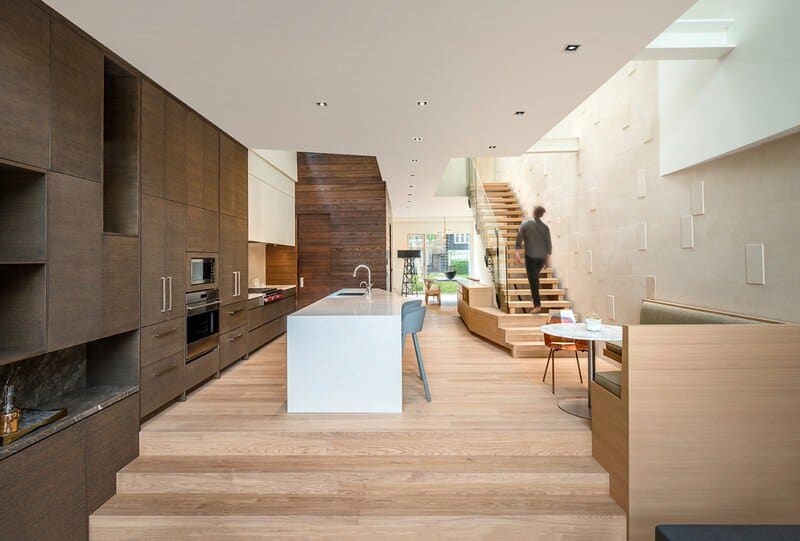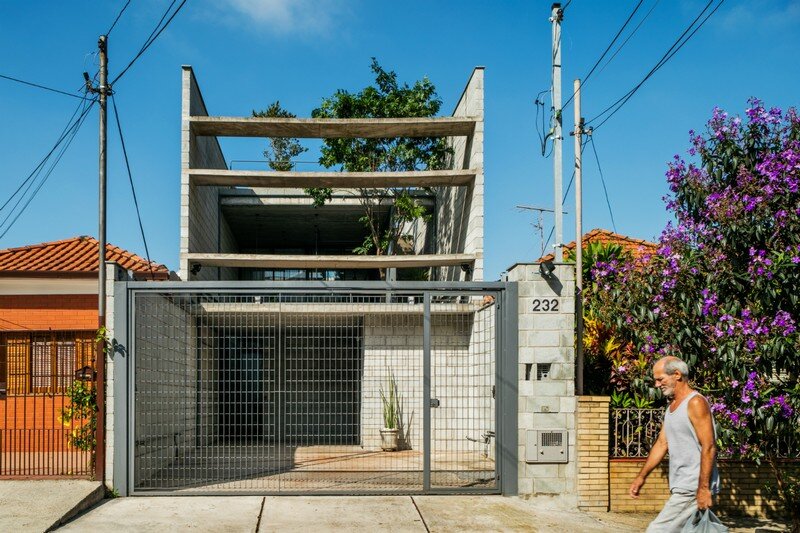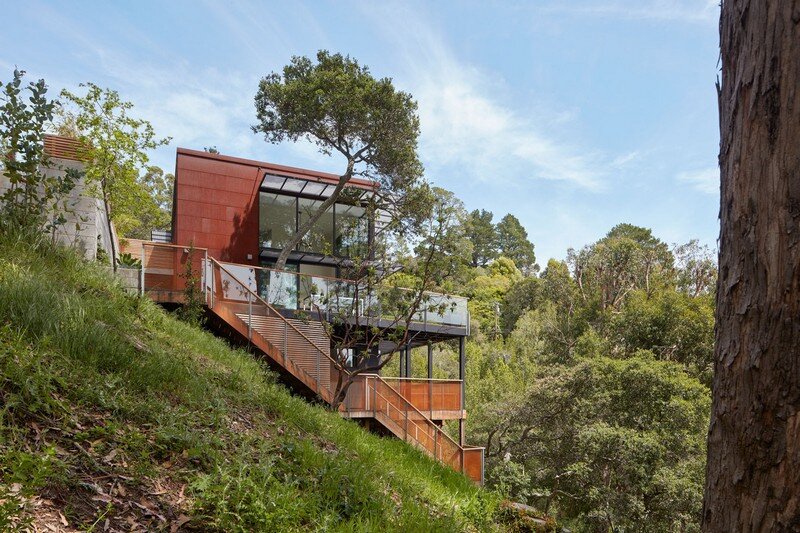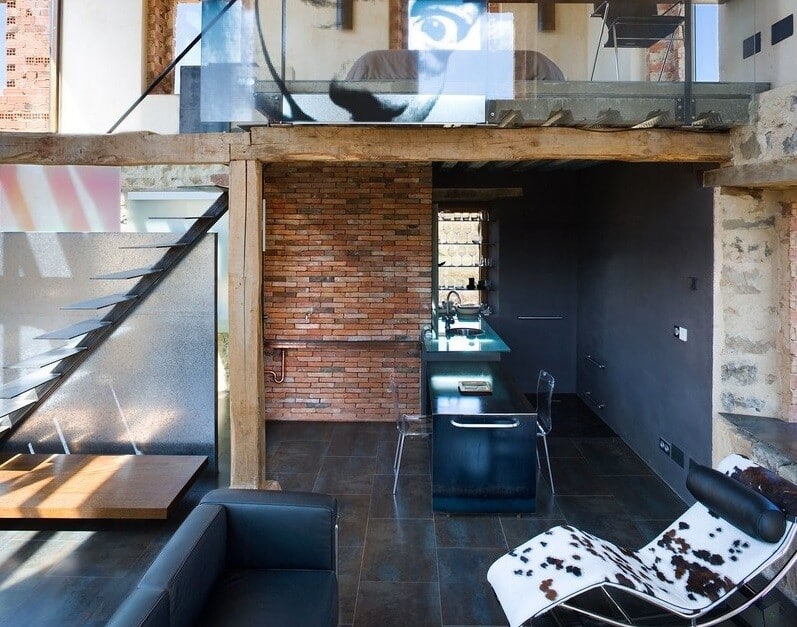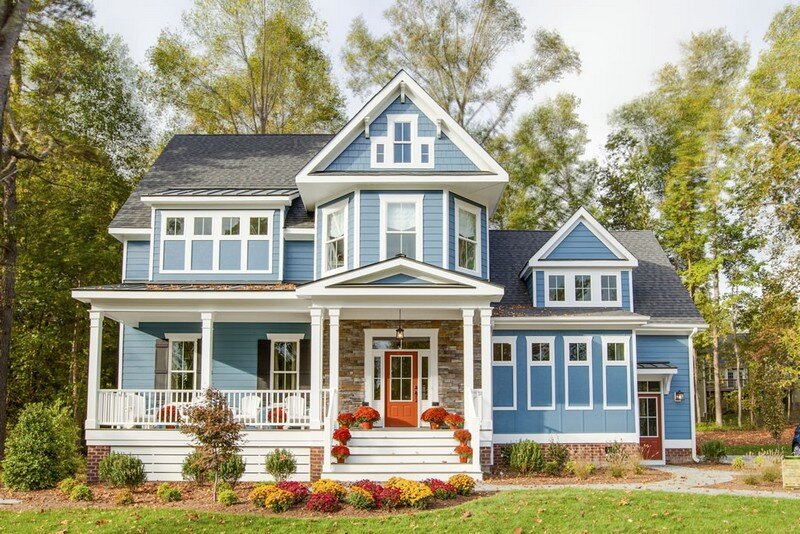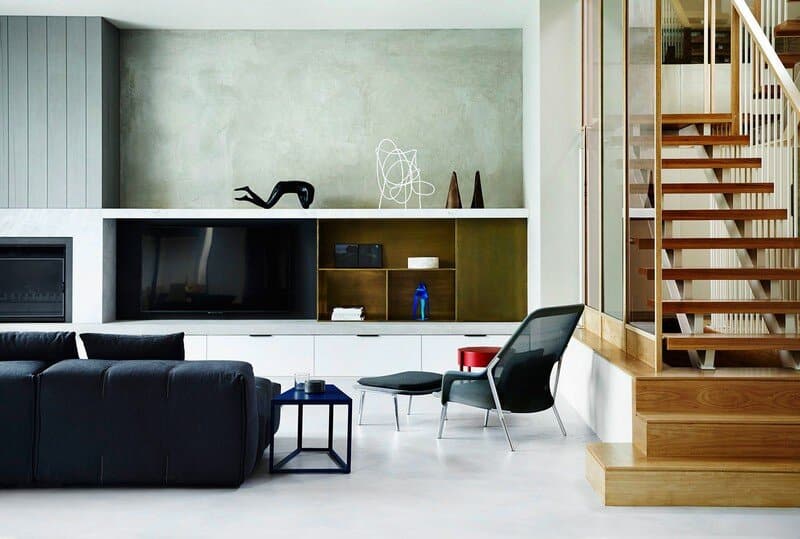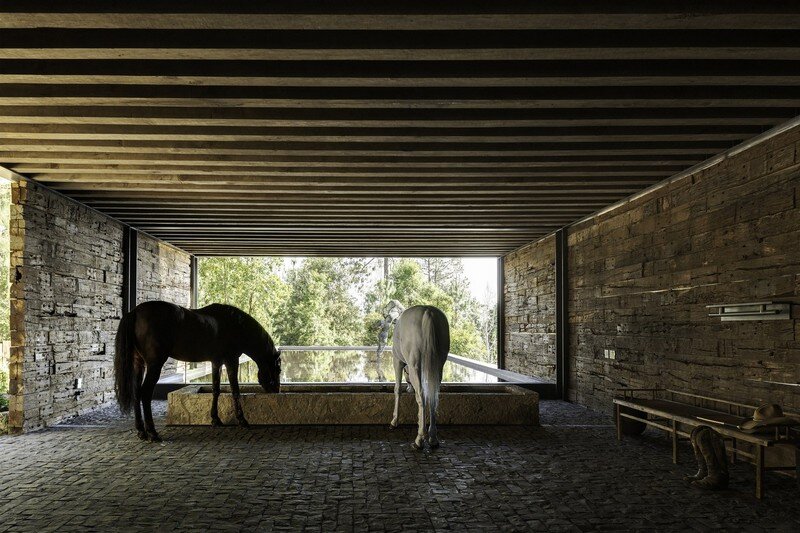Omval House Extension by Jeroen de Nijs
Omval House is an extension project completed by Jeroen de Nijs in Alkmaar, Netherlands. Description by Jeroen de Nijs: The surroundings of the ‘Omval’ is recognizable by the horticulture and a variety of buildings that has emerged…


