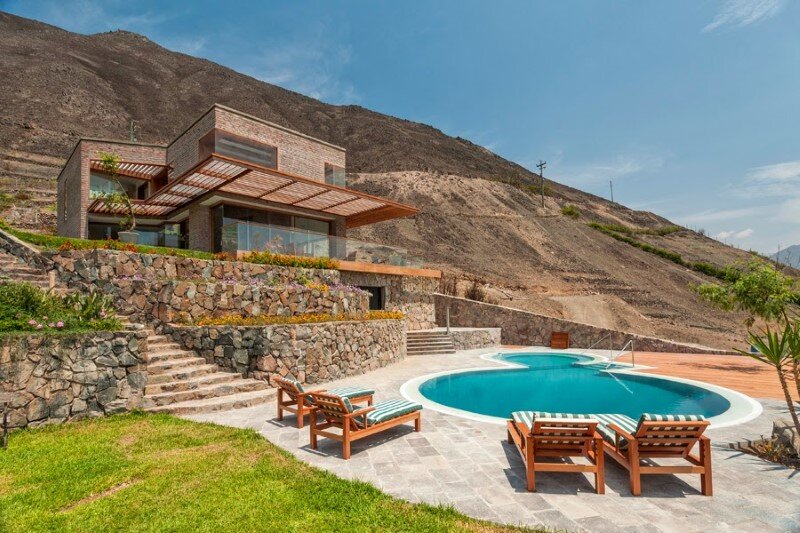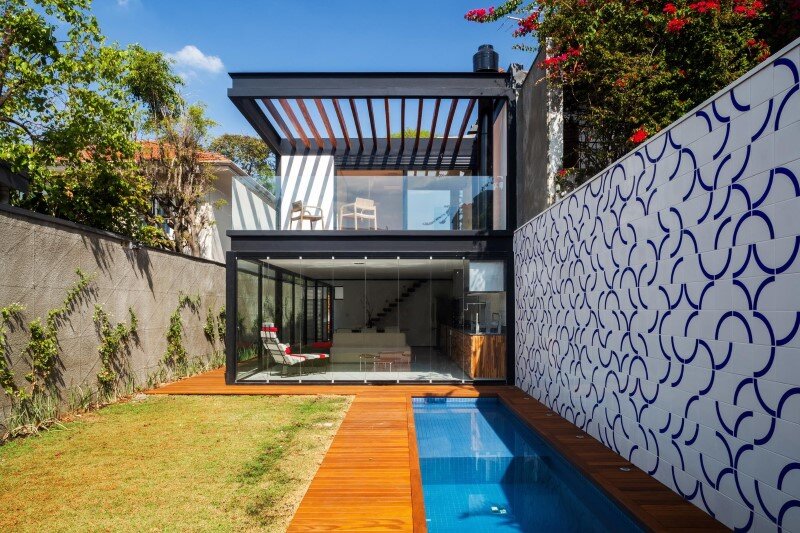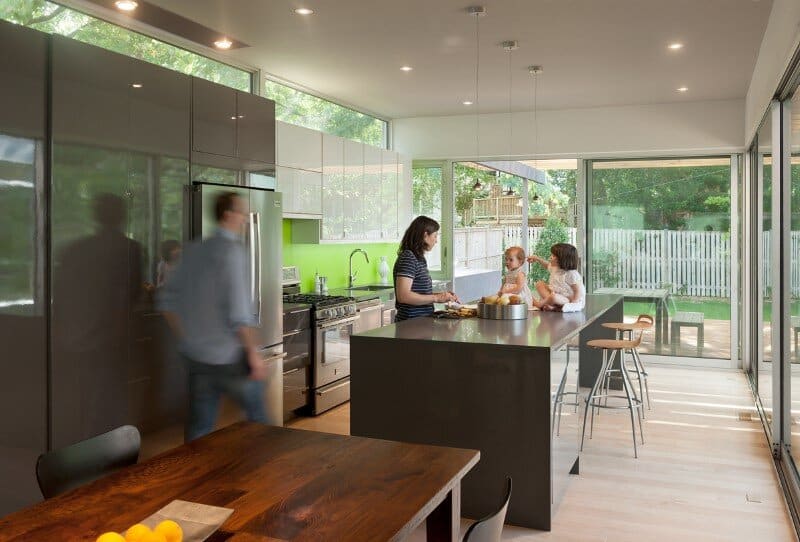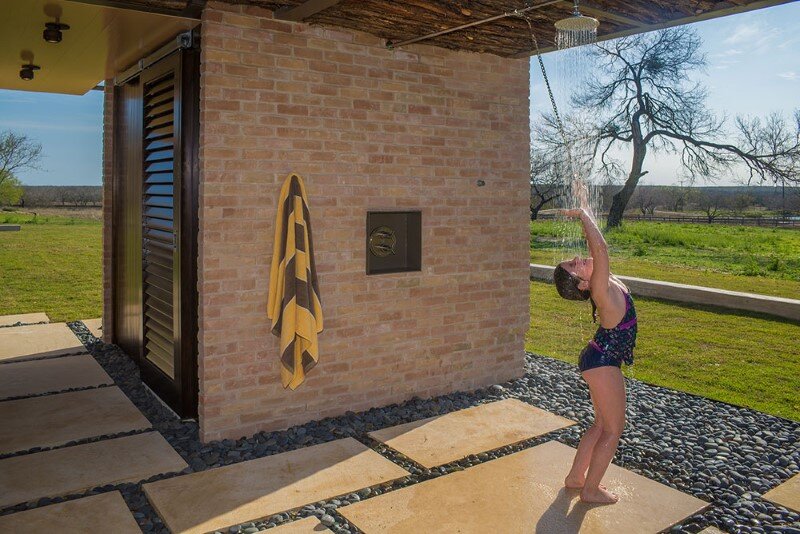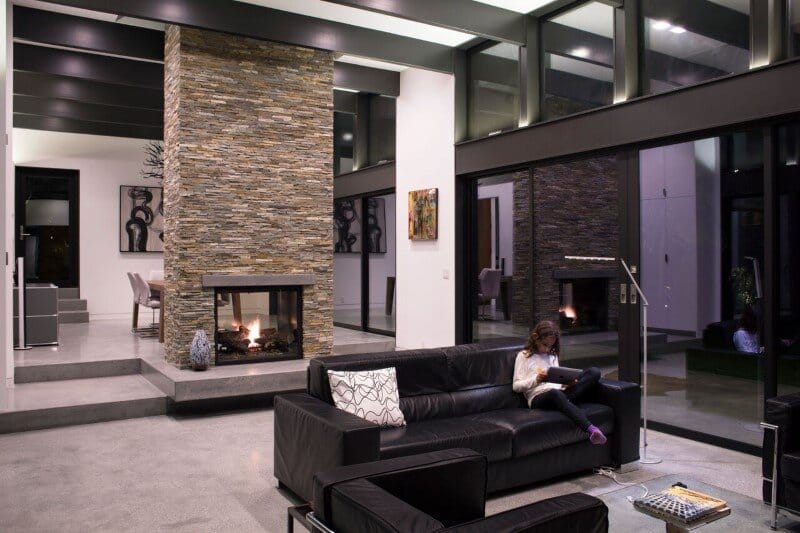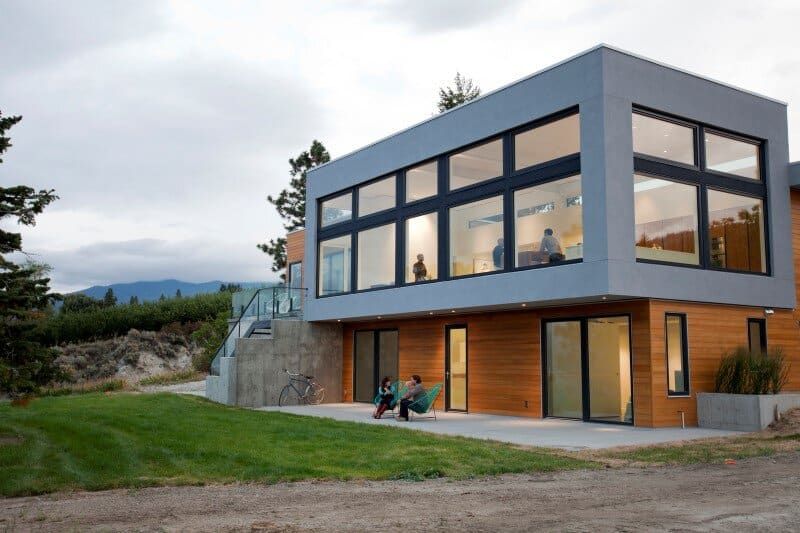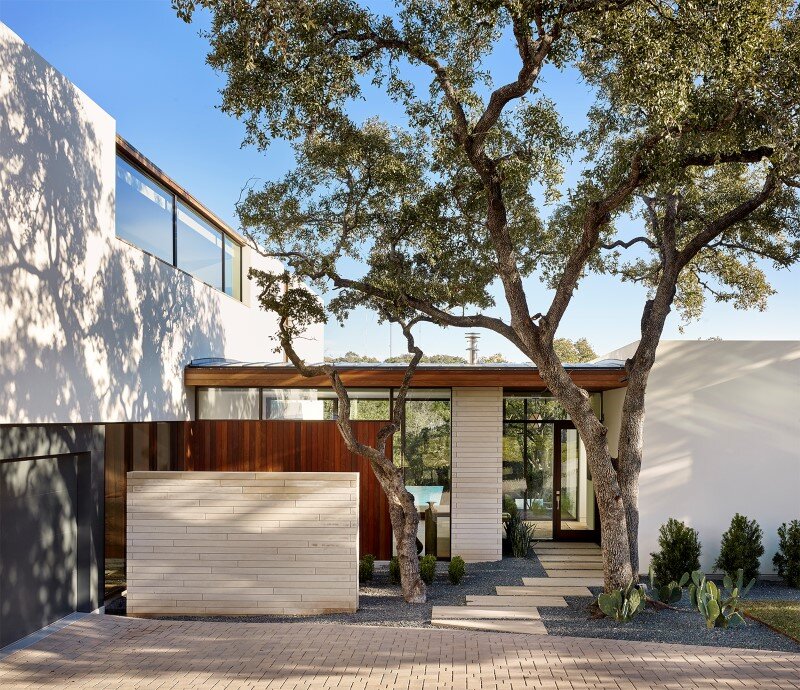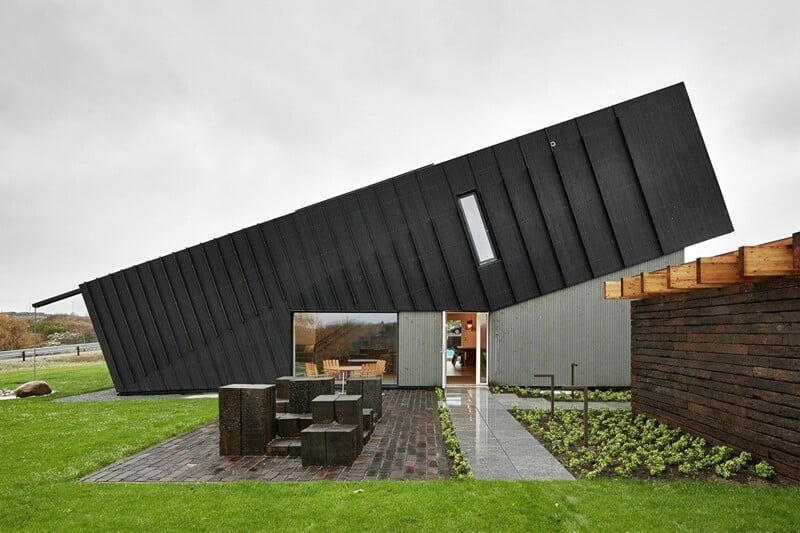Clay House built with handmade bricks that have been burned in traditional ovens
Clay house (Casa en Azpitia) is a single family house completed in 2015 by Rafael Freyre Arquitectura. The house is located in Azpitia valley, in the coast of Lima, Peru, approximately 90 Km south of the city of…

