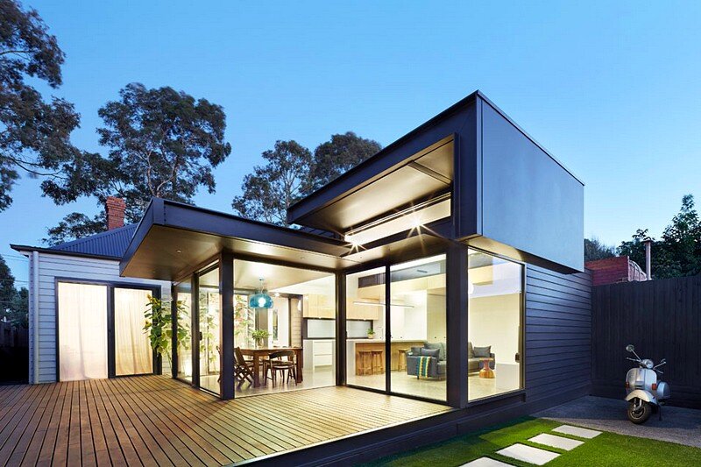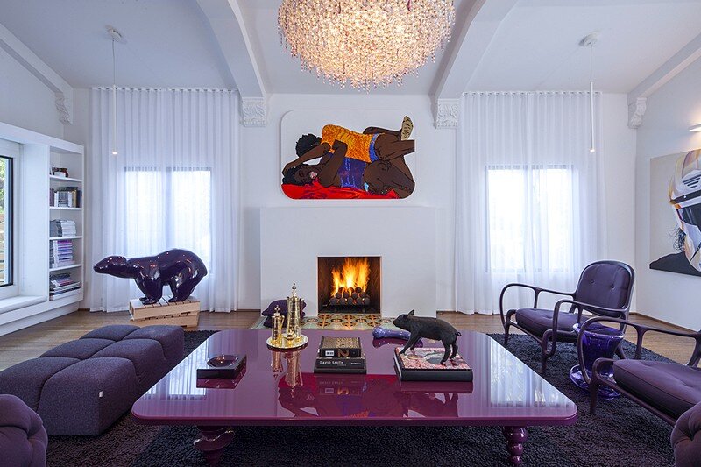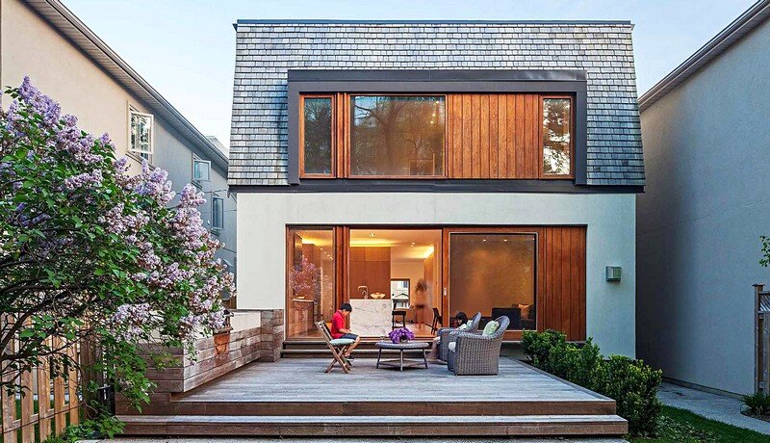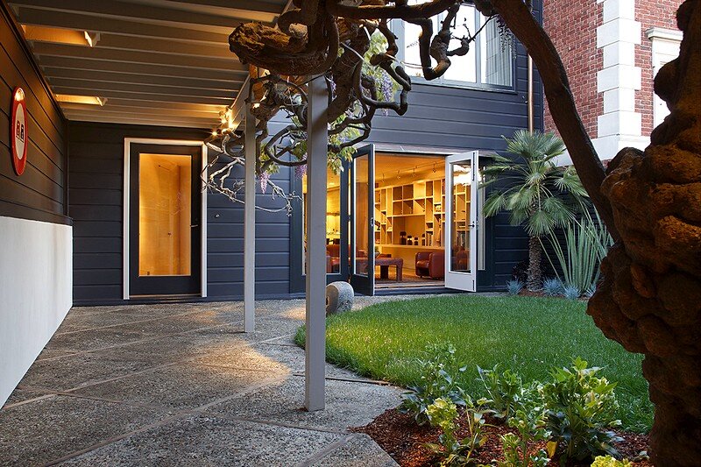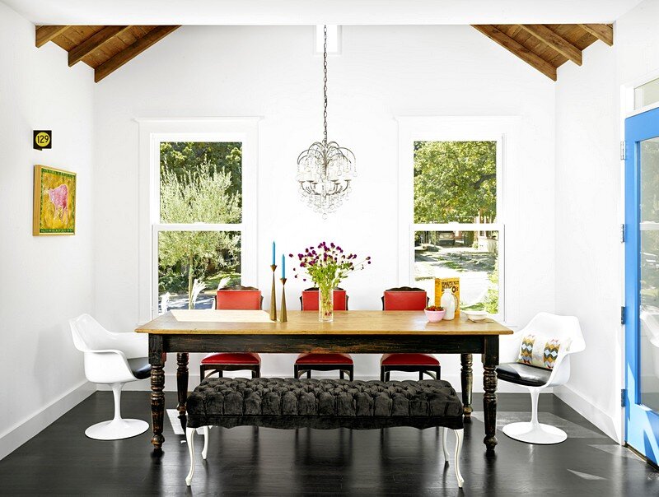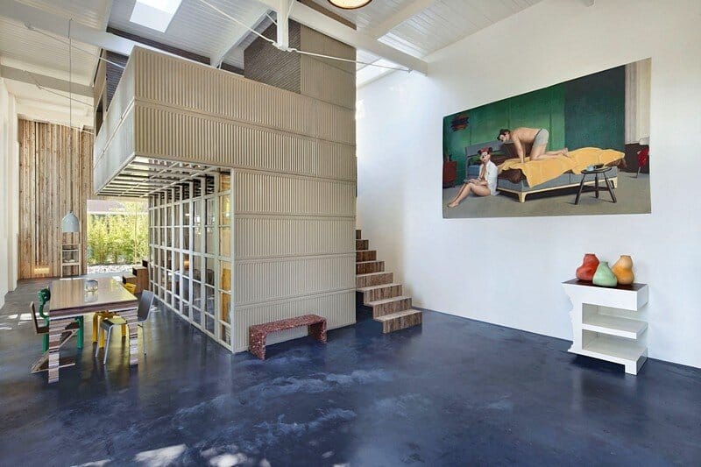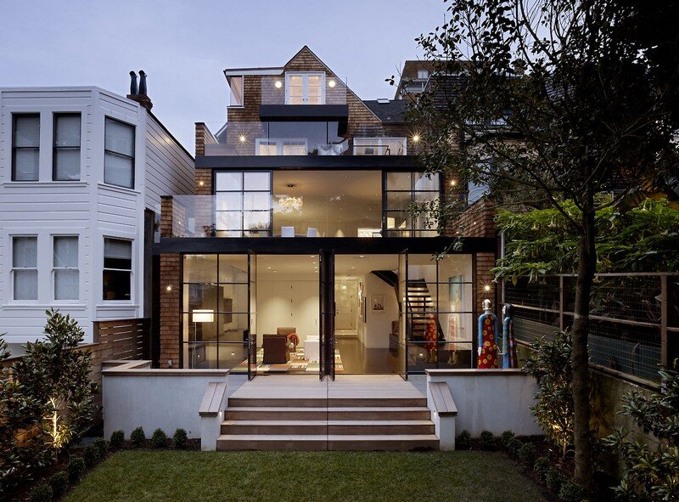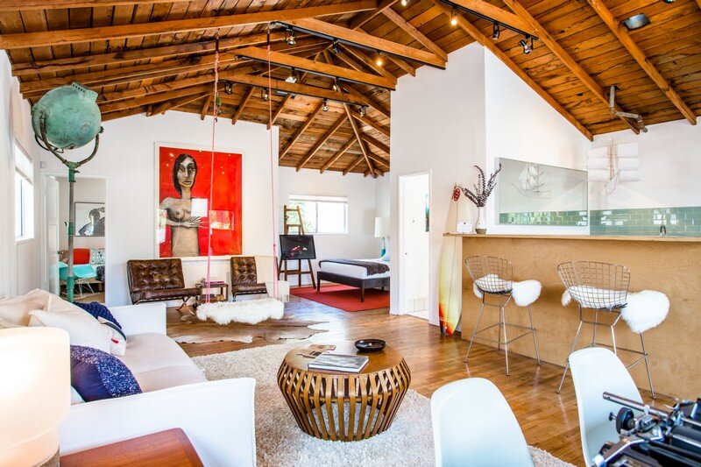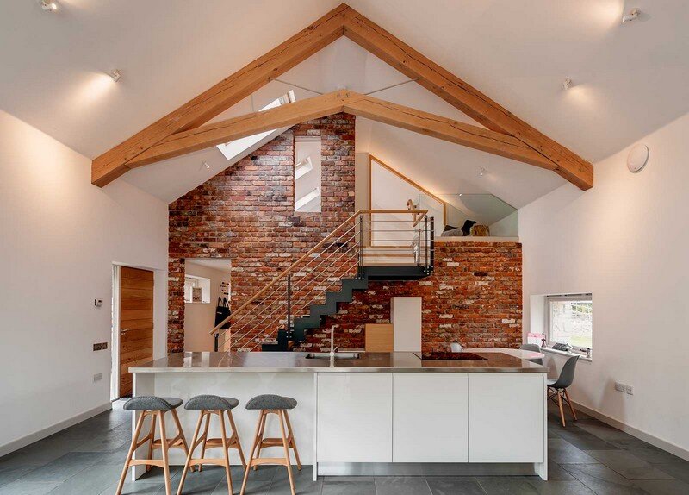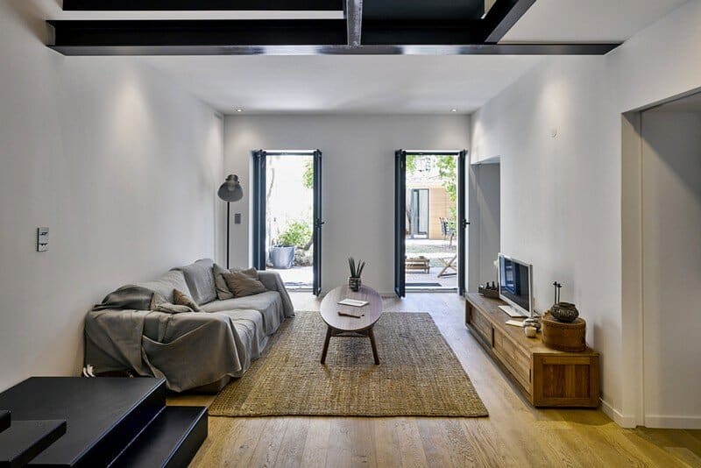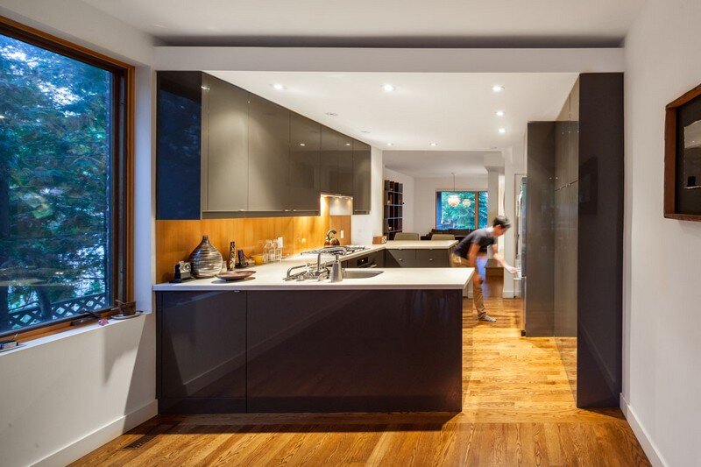Pod House – Extension and Renovation by Nic Owen Architects
Located in Melbourne, Pod House is a family home extended and renovated by Nic Owen Architects. The owners of this existing Victorian house located in Fitzroy North wished to renovate and extend to better cater for their family of 5. The 1980’s rear skillion extension was removed and replaced with an open place living ‘pod’. This […]

