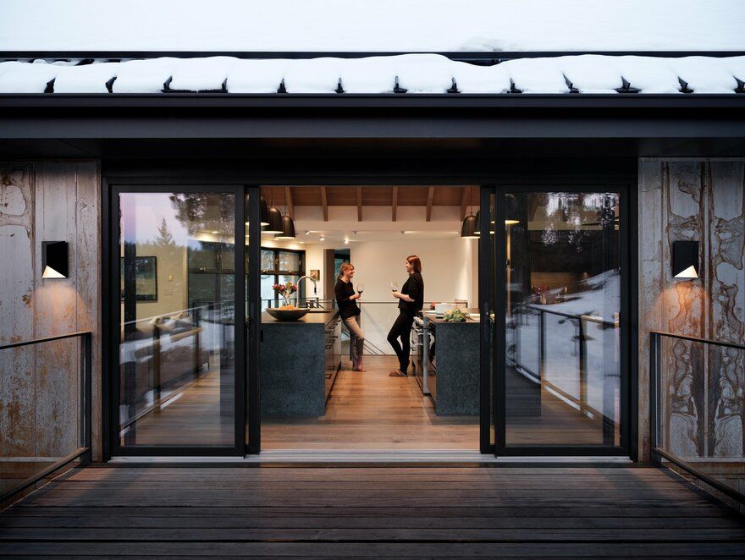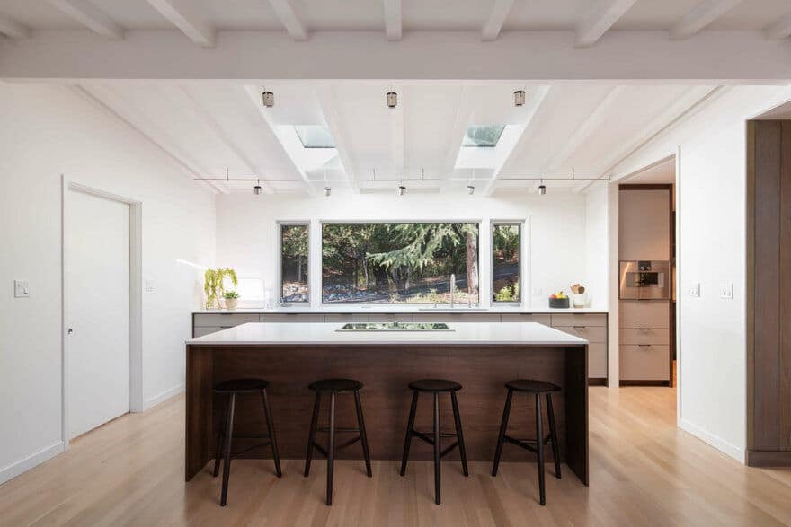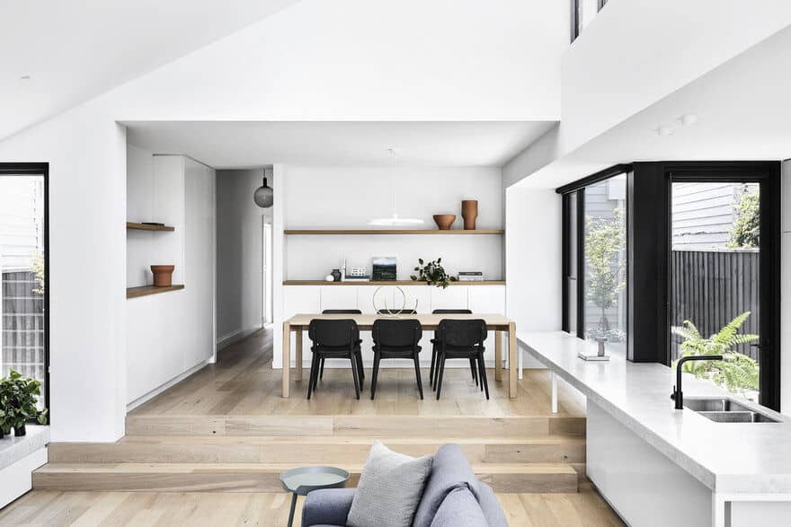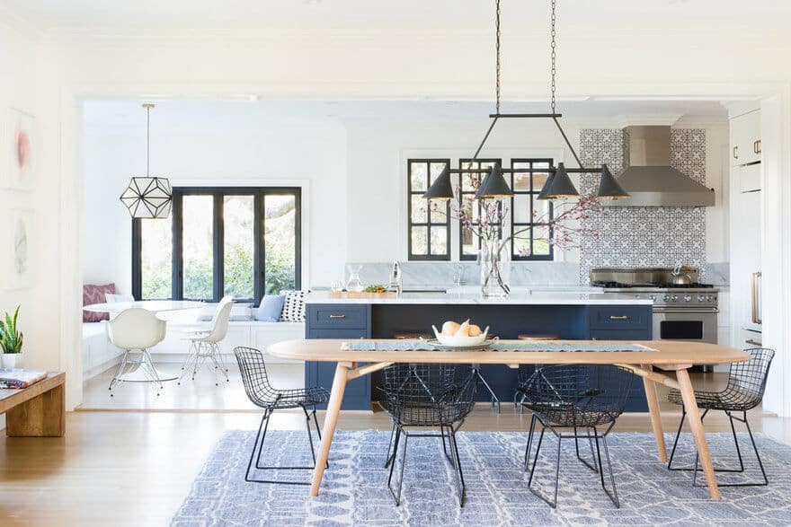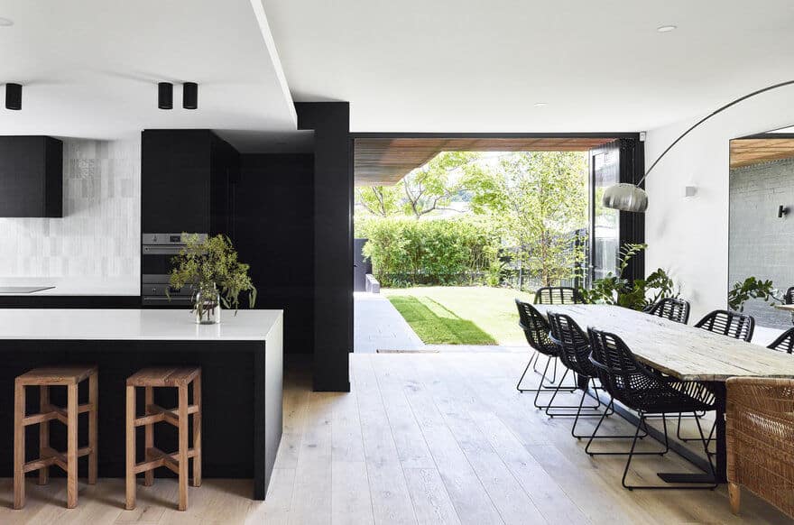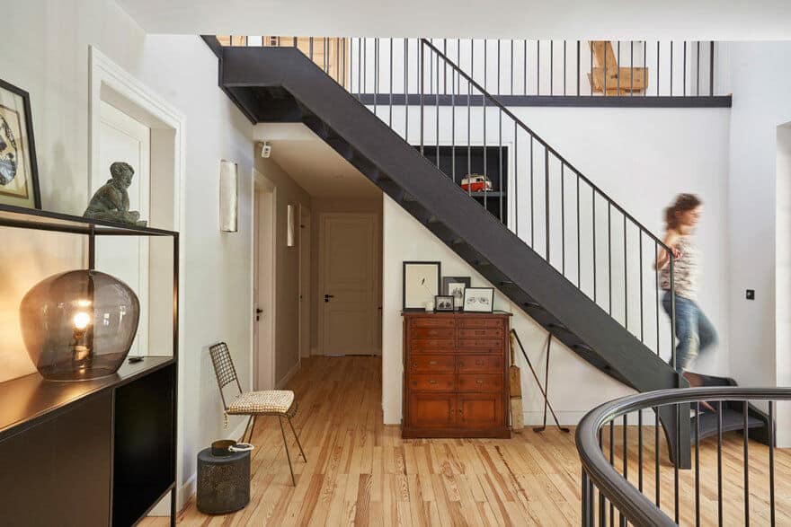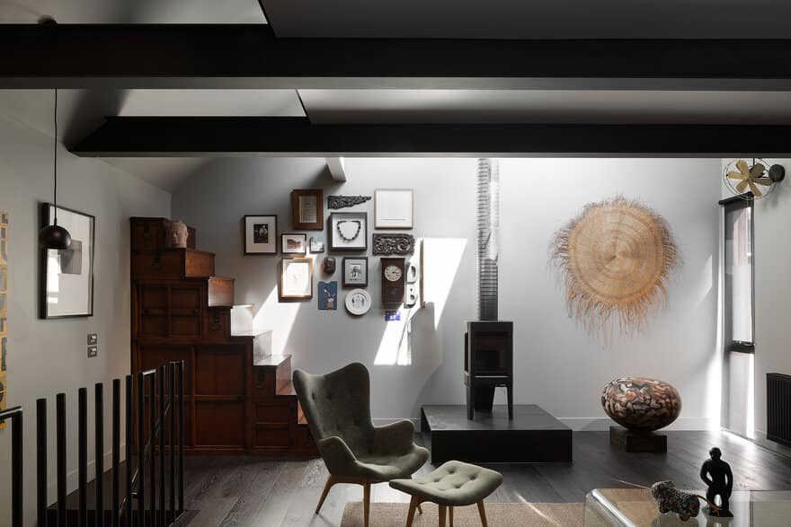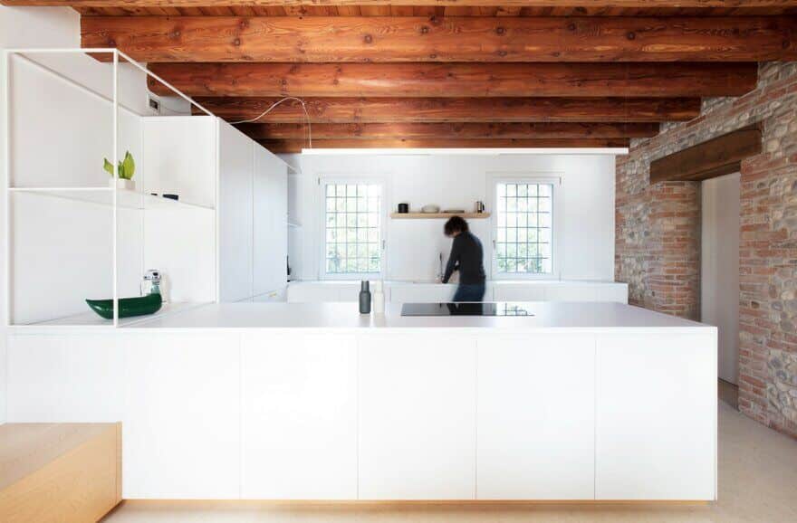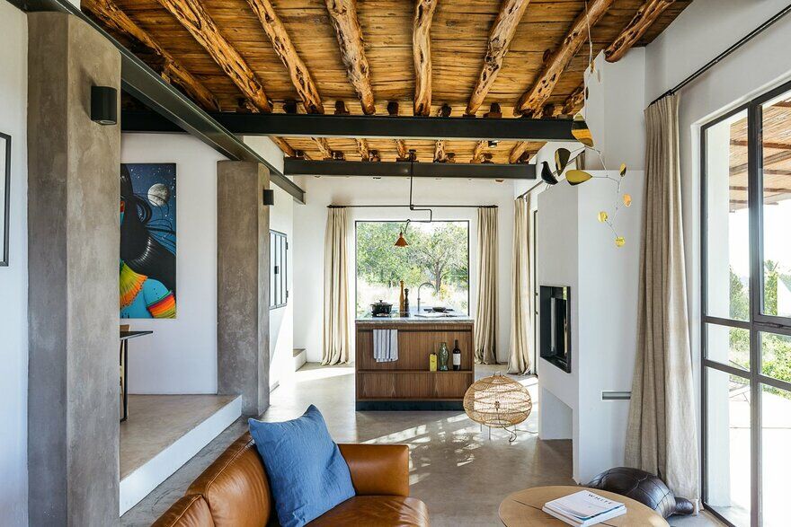Boulder Mountain Cabin / HMH Architecture + Interiors
Bear Peak, a picturesque summit in the Front Range Mountains, has long been a fresh-air getaway for Boulderites. The HMH team transformed this ”funky 70s timber lodge” to the mountain-modern home the tech industry start-up couple always…

