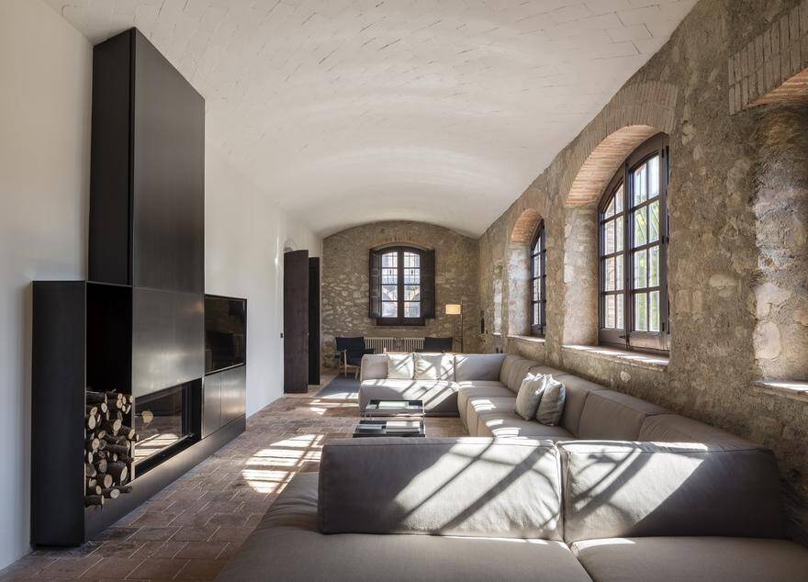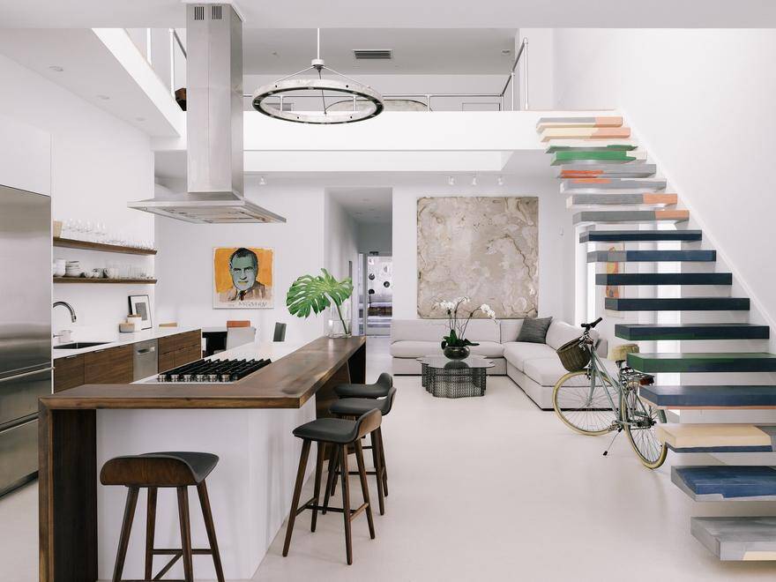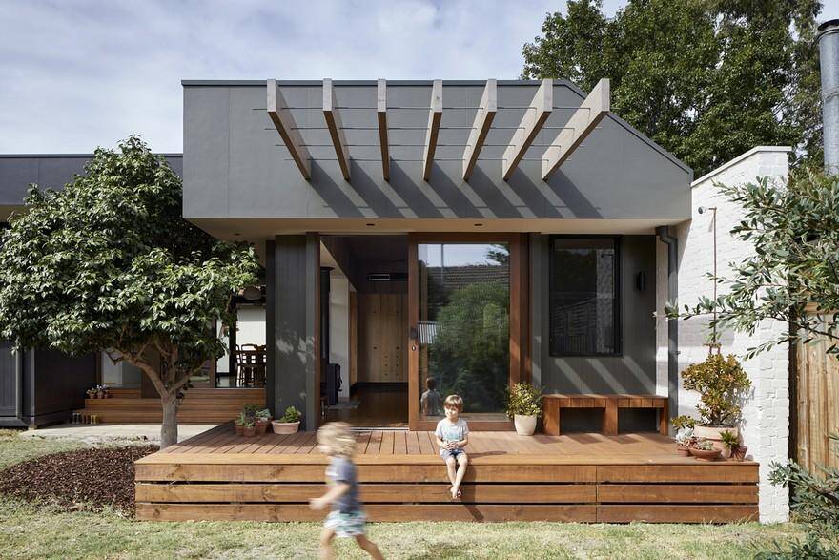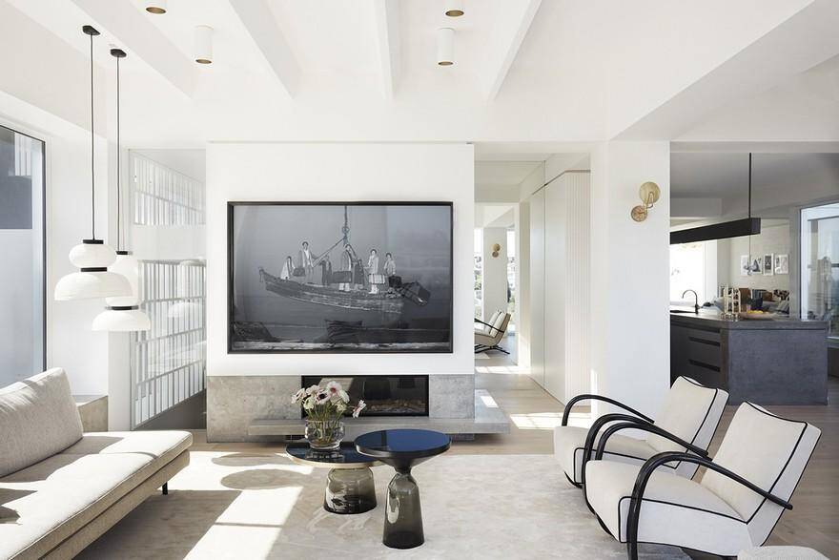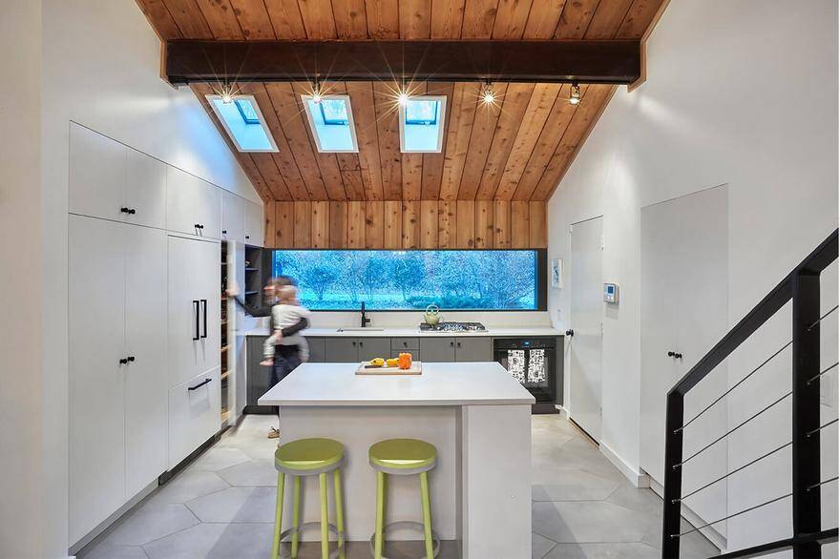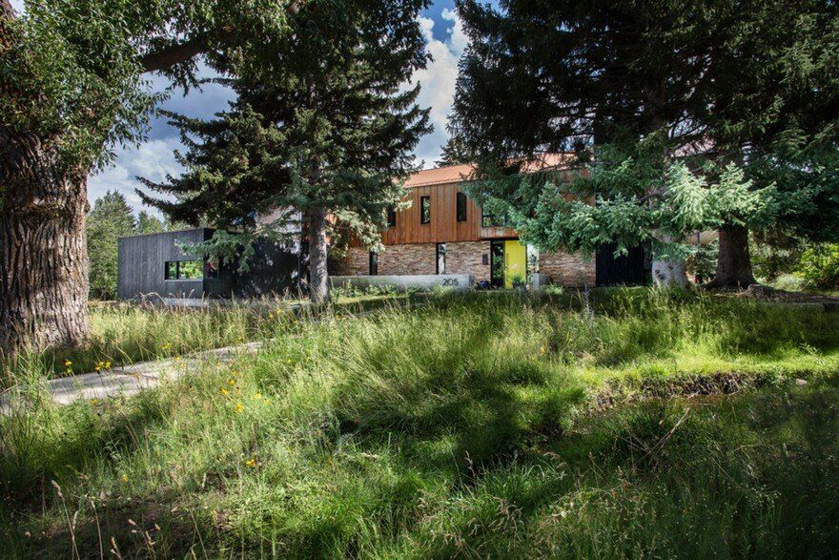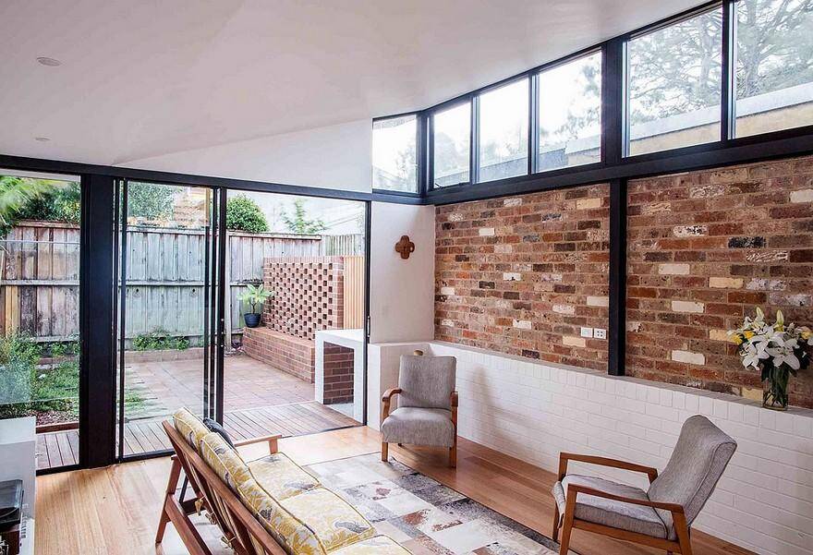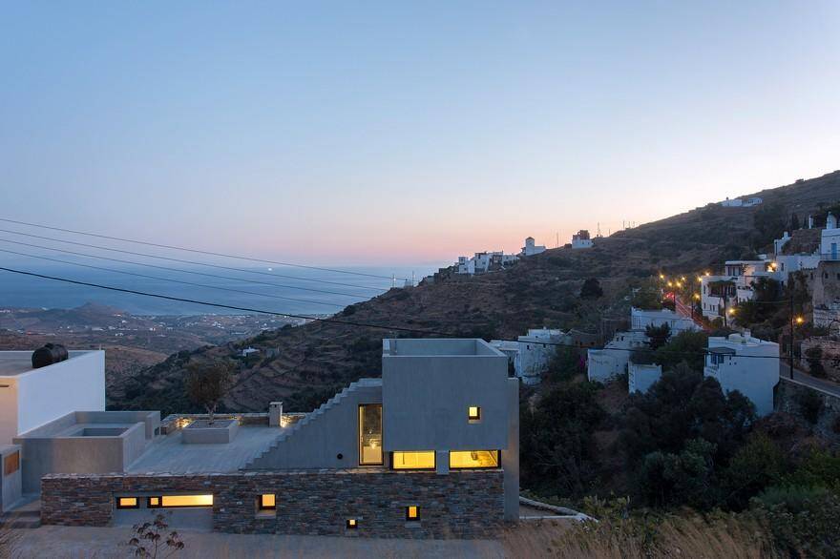Spanish Farmhouse Revived with Perfect Mixture of Traditional and Modern Minimalist Design
Located in a small valley of Vallés in Catalonia, this Spanish farmhouse was reborn a few years ago with the creation of horse stable linked to the property. The starting point for the grand renovation was a…

