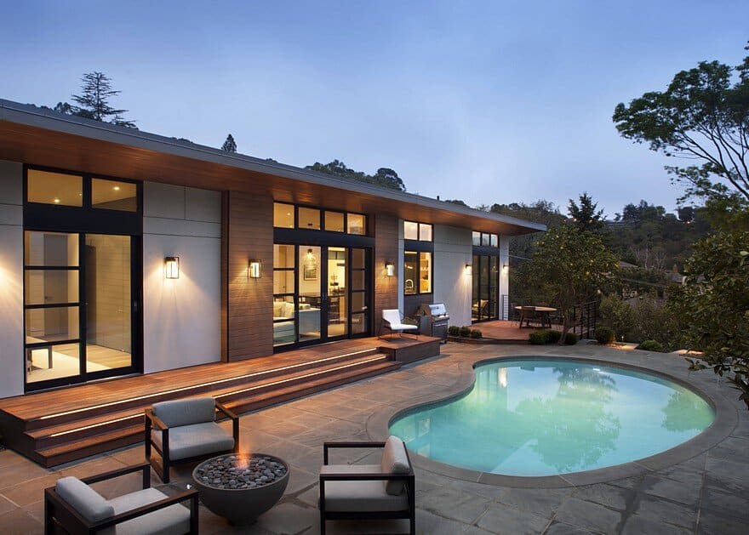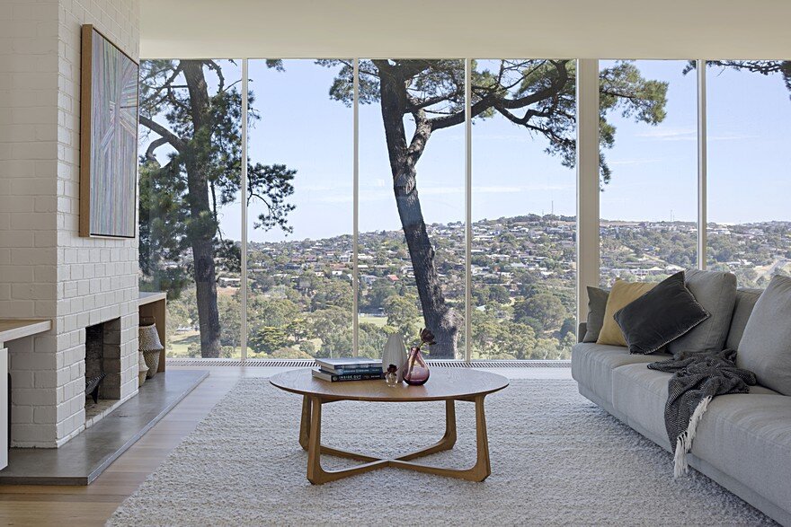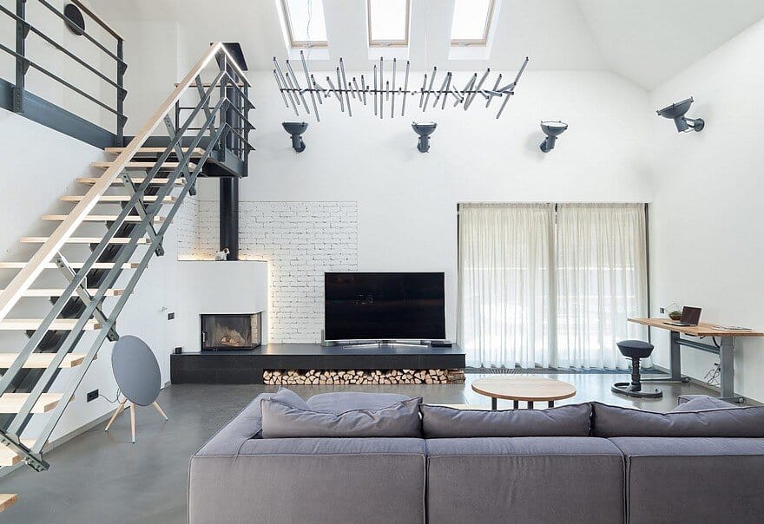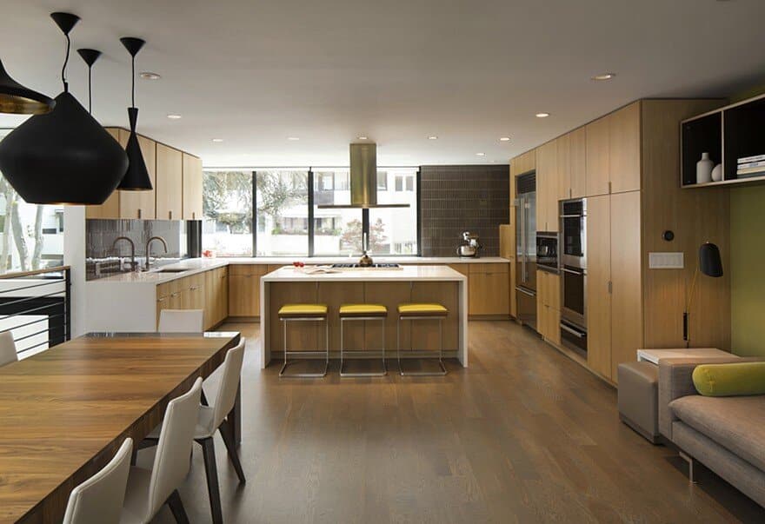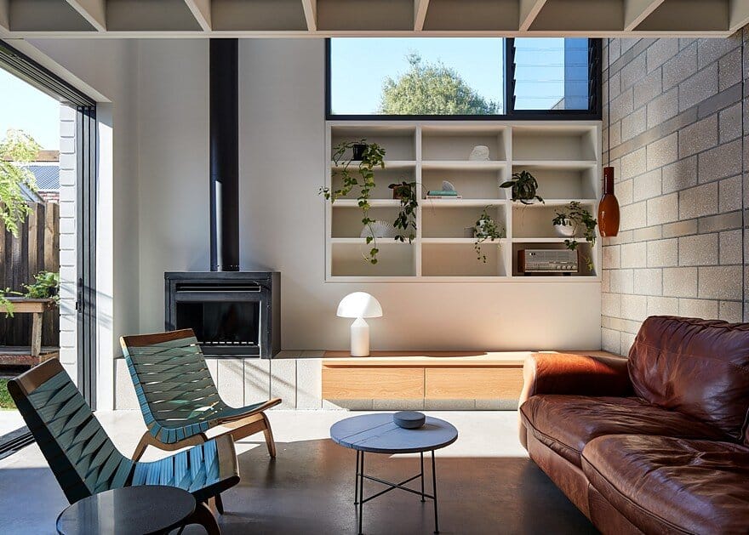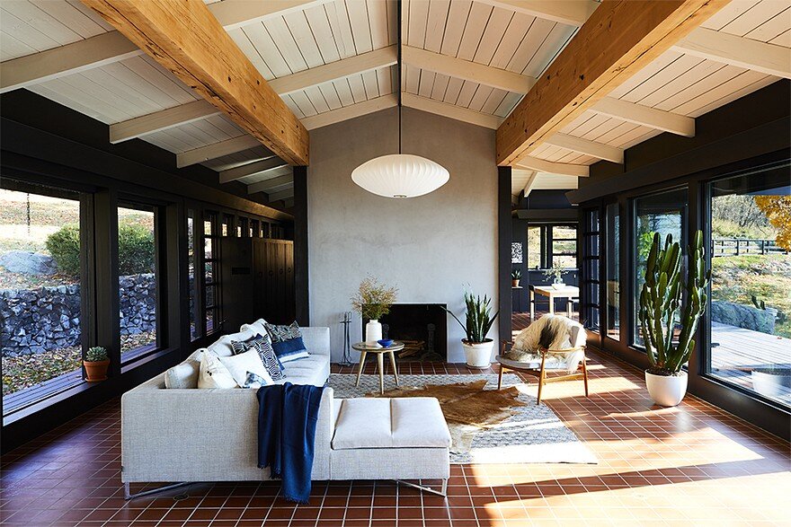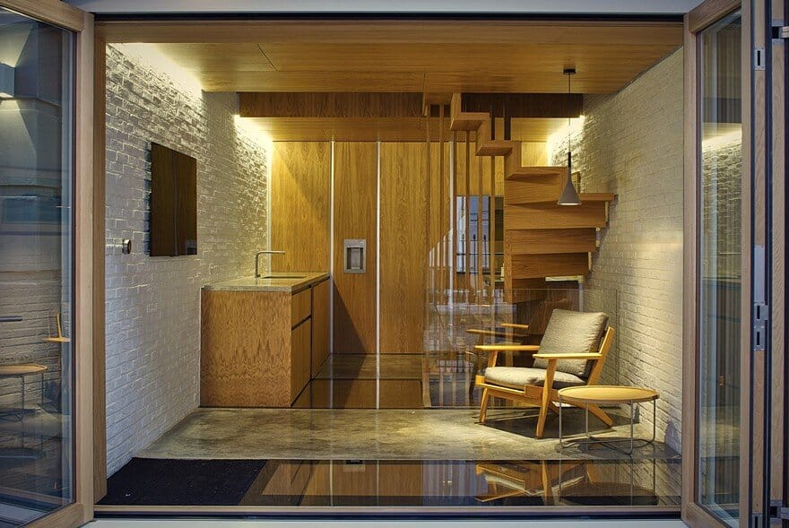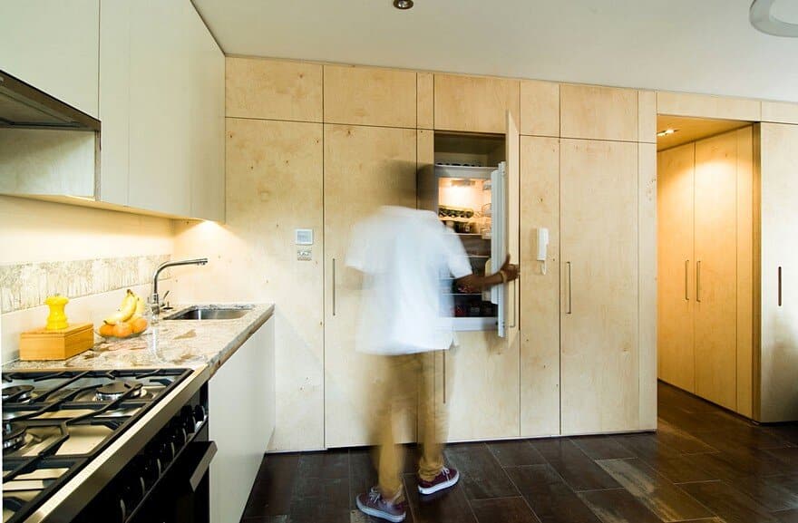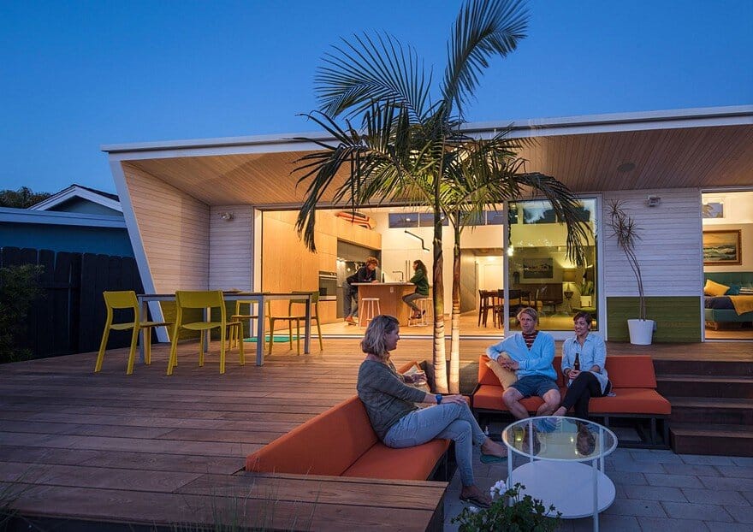Pole Residence in Larkspur, California / John Lum Architecture
The complete remodel transformed the Pole Residence into to a light-filled, open plan jewel-box of a house, that now delights and serves the client. The focus of this project was on the quality of the space, not…

