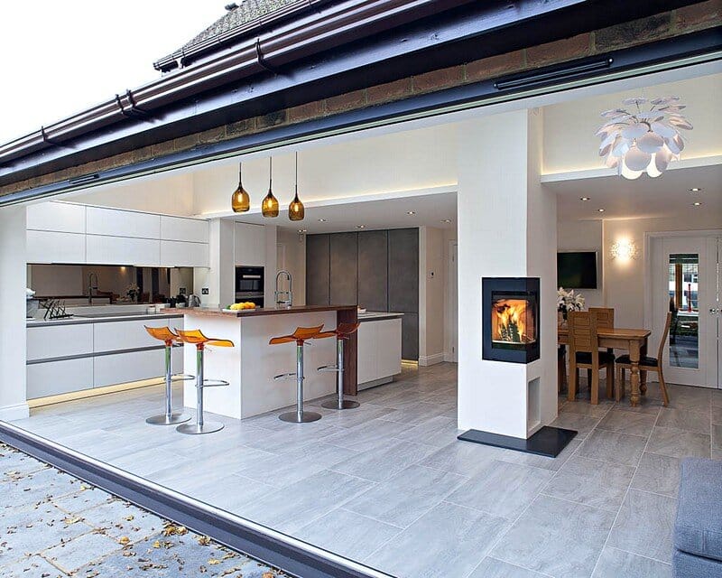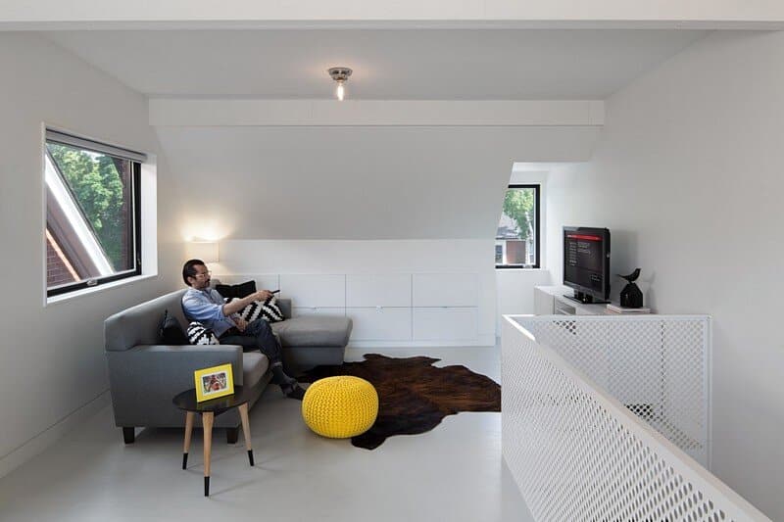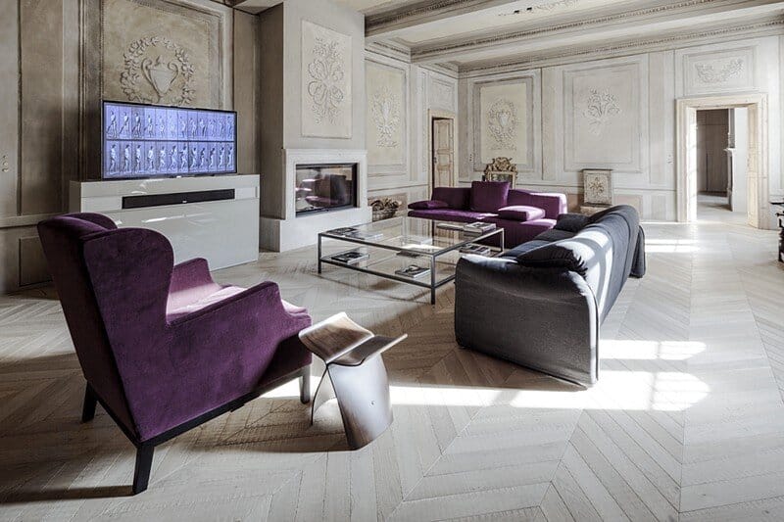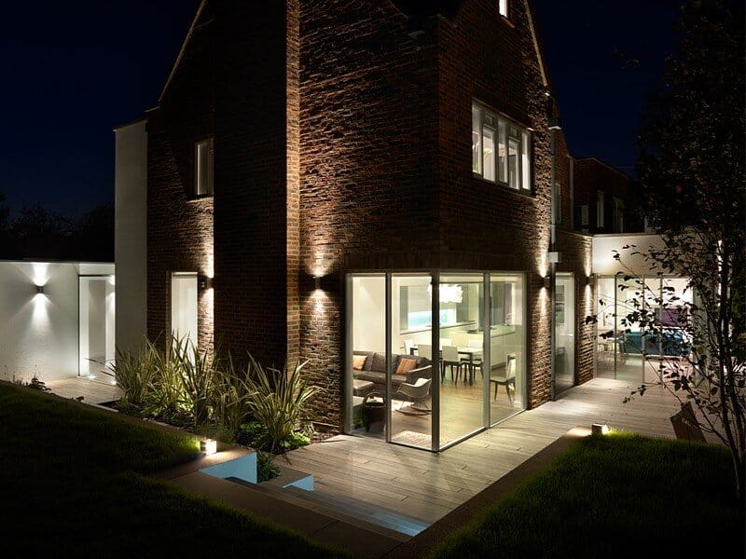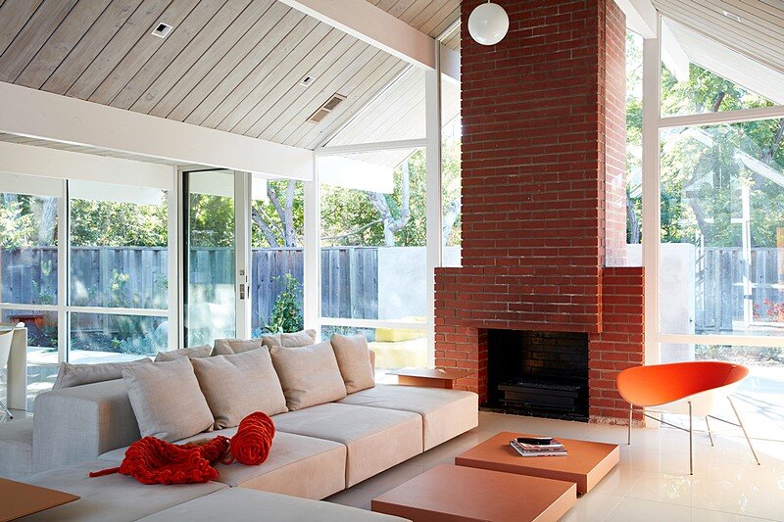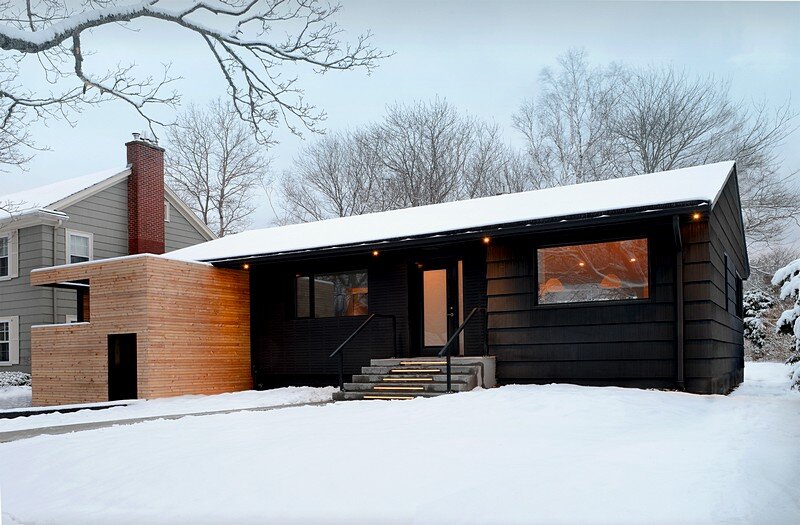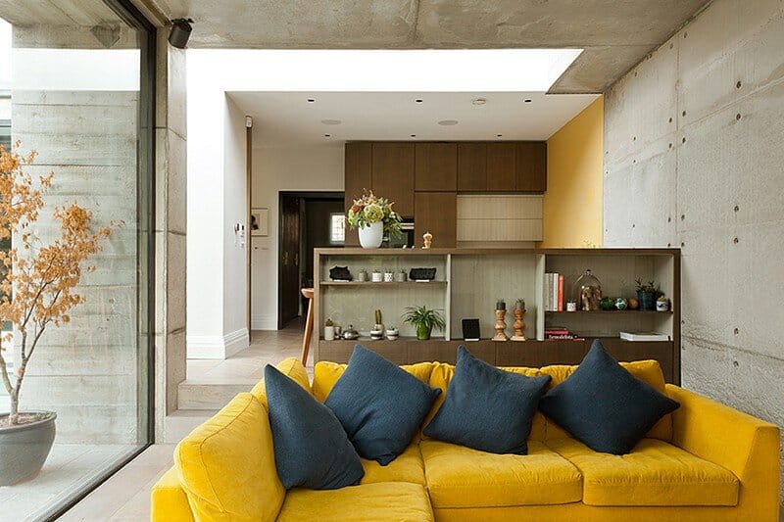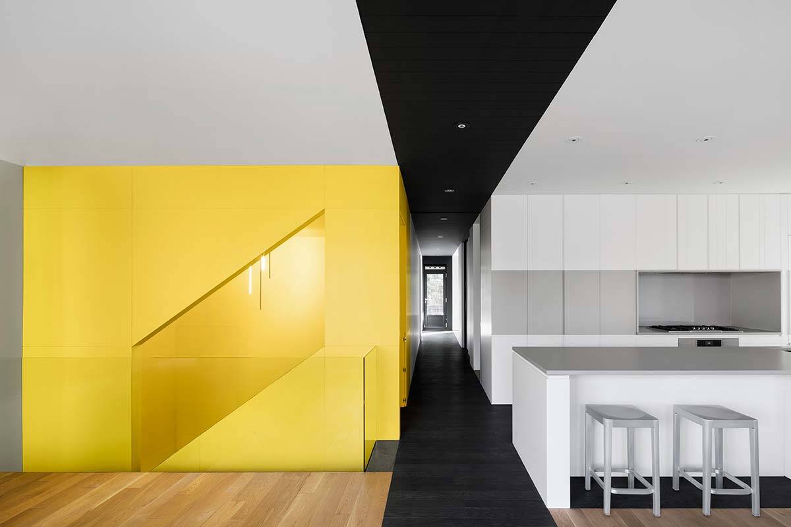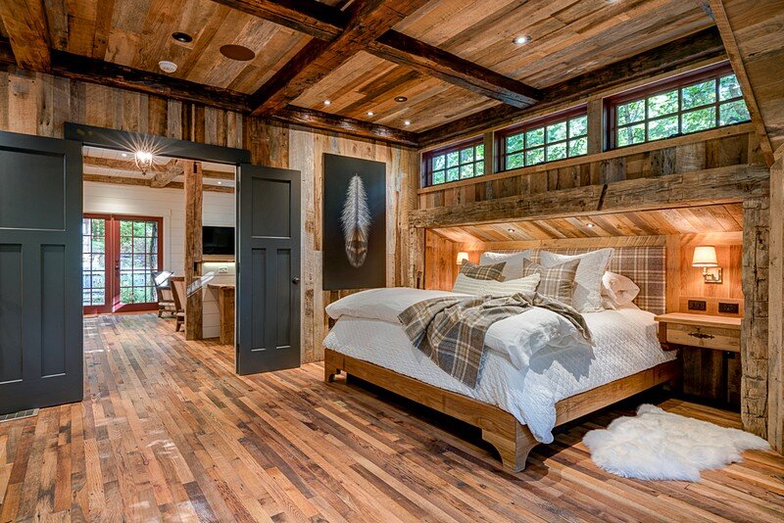Modern Living Space / Sue Murphy Interior Design
This project is a modern living space designed by Sue Murphy Interior Design based in Harpenden, Hertfordshire. A bold, contemporary kitchen-dinning space with a sleek wood-burning stove centre piece. The house is located in Harpenden, UK.

