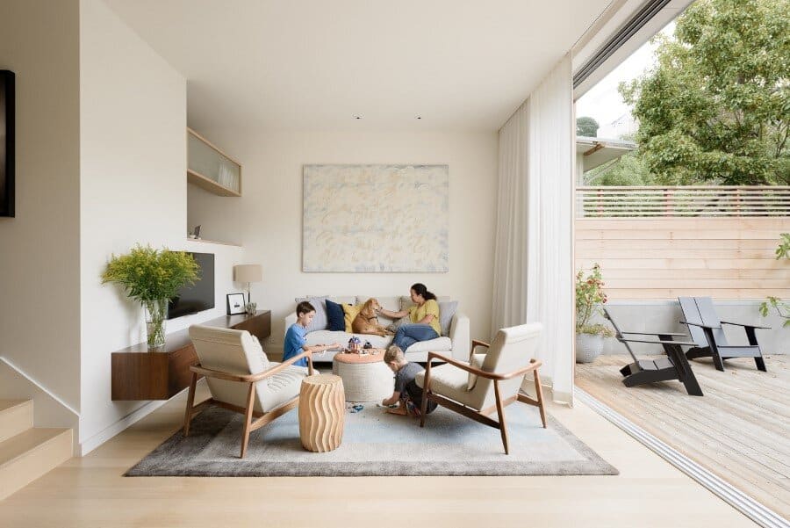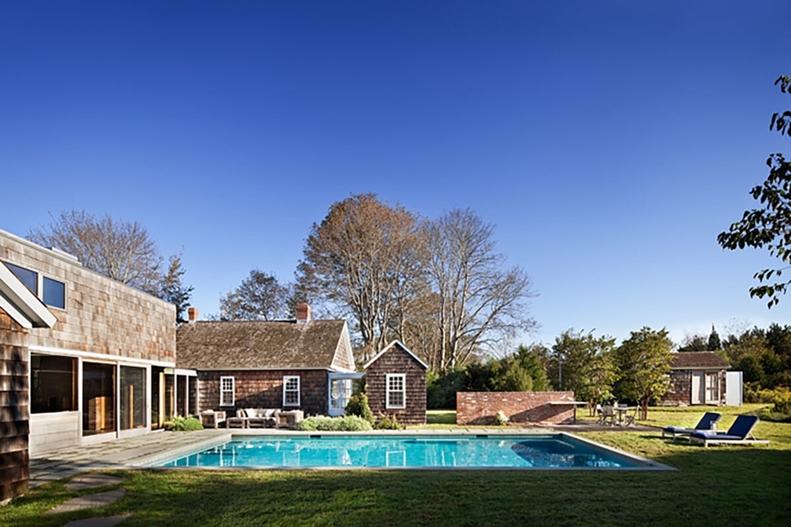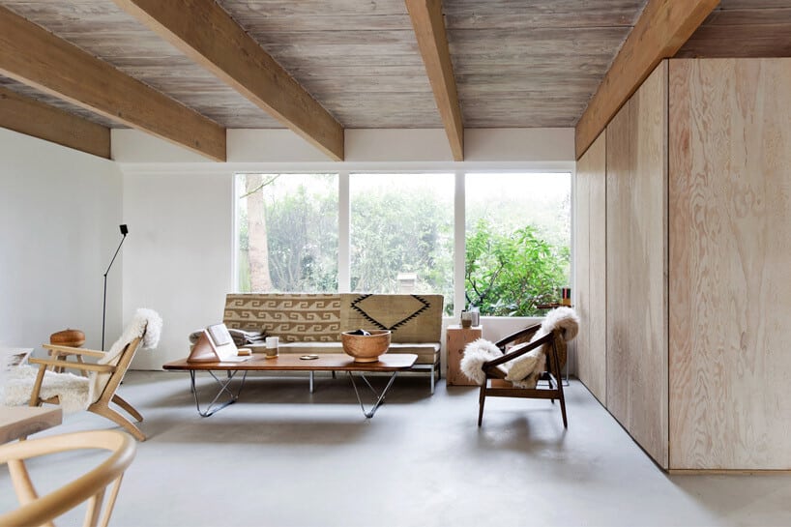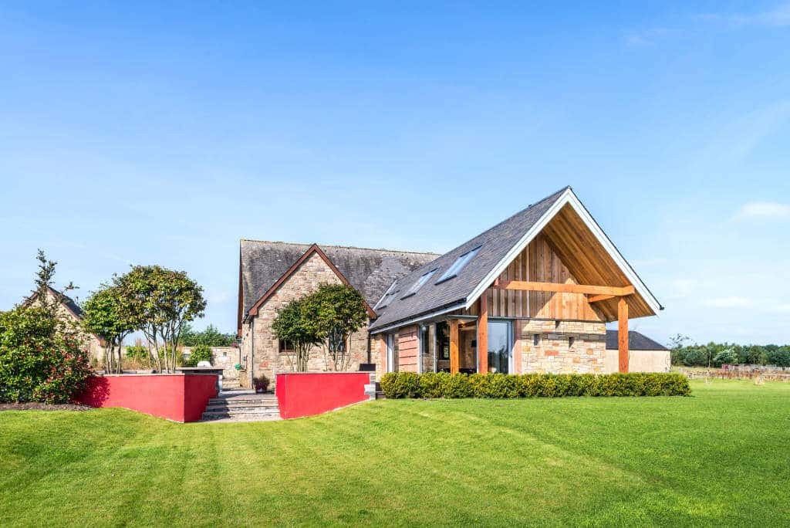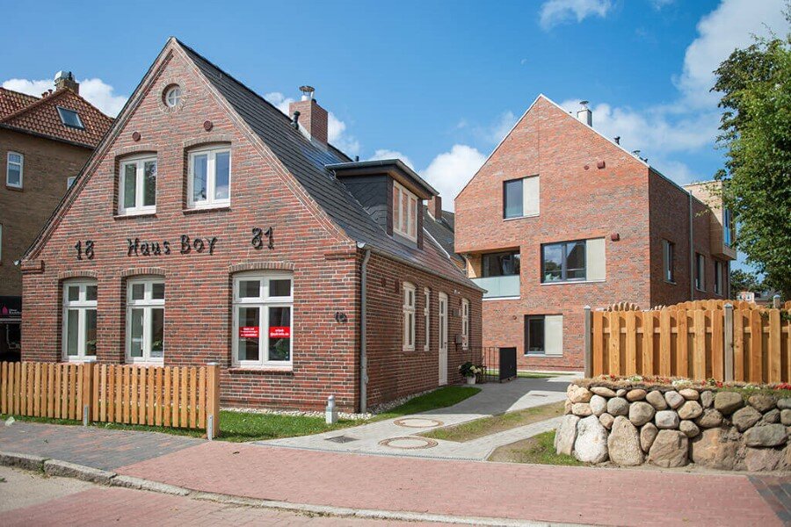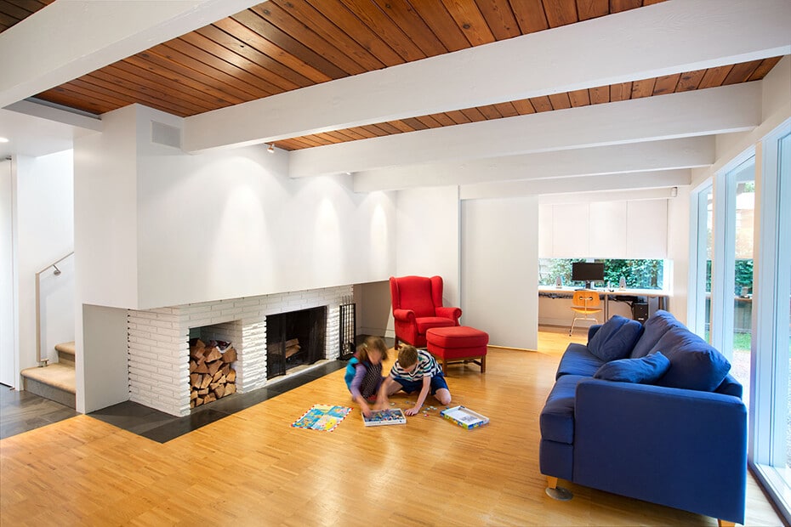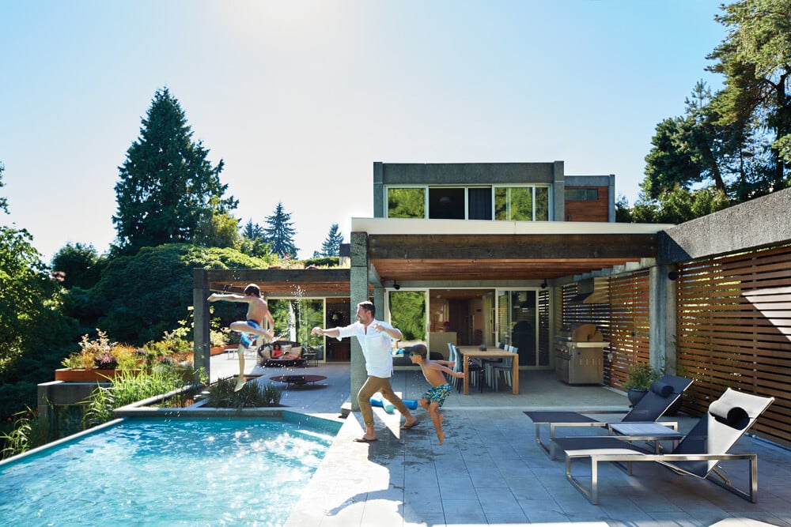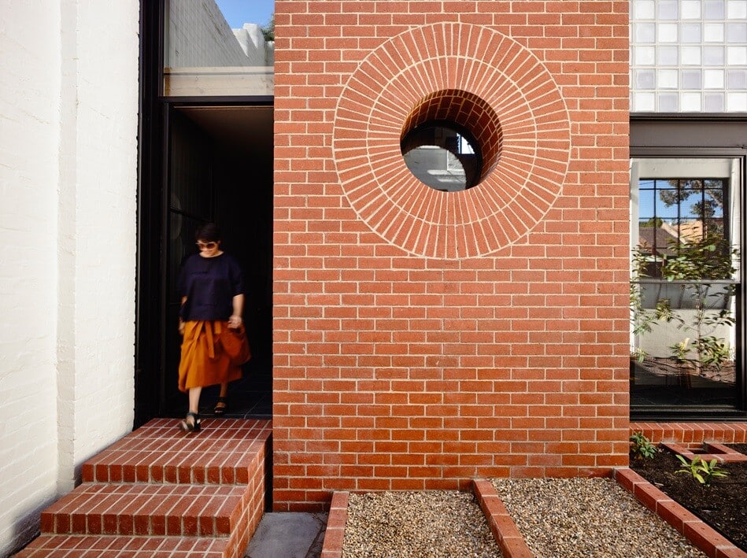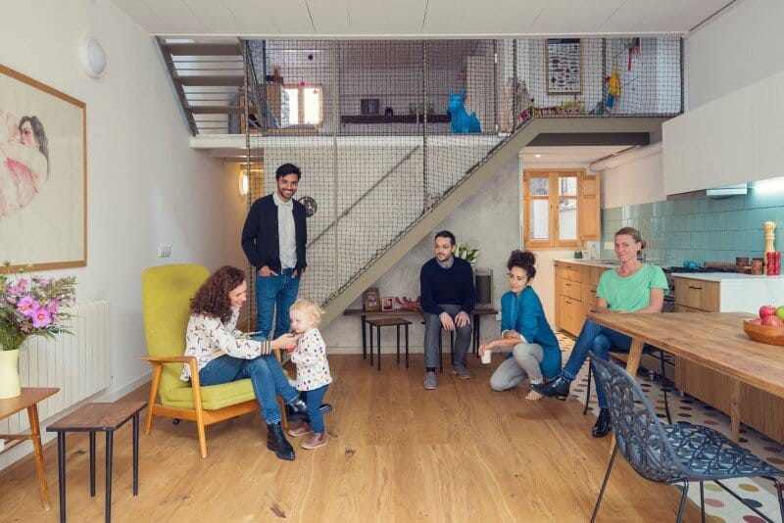Unconventional Three-Story Atrium House in San Francisco
Fitty Wun is a three-story atrium house designed by San Francisco-based Feldman Architecture. The unconventional renovation of Fitty Wun transformed this San Francisco home to reflect the playful personalities of the clients, a couple with three active…

