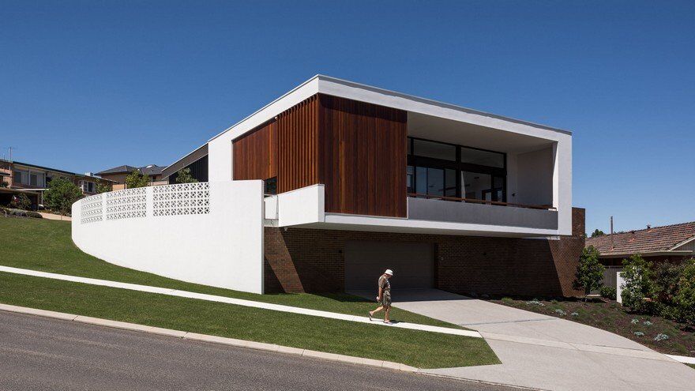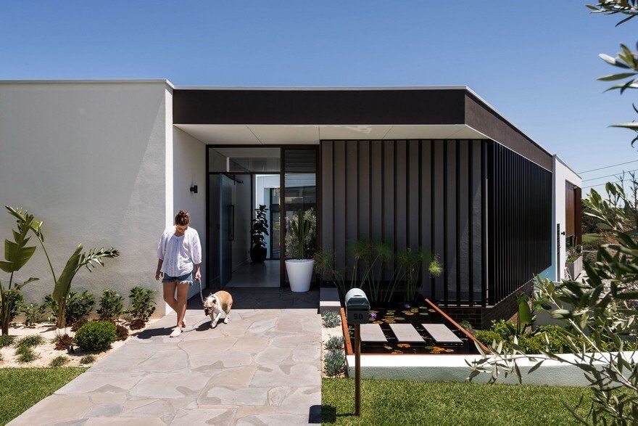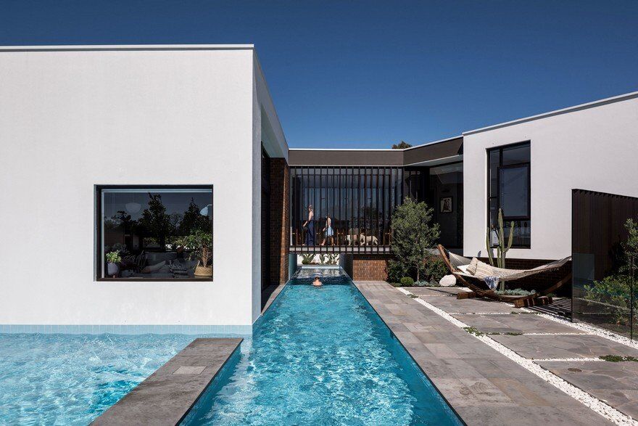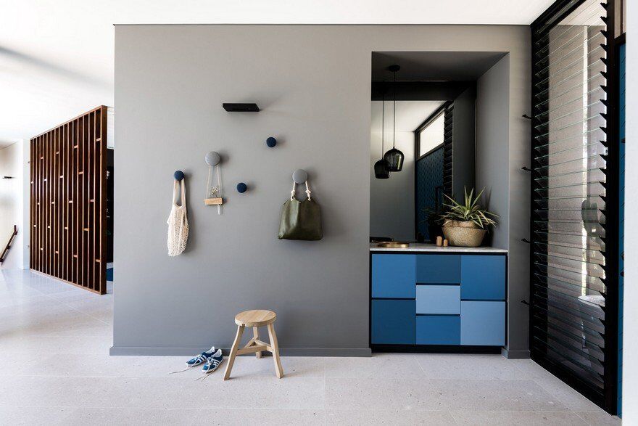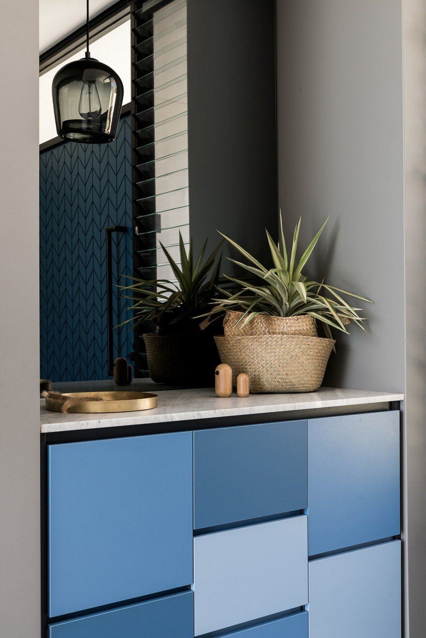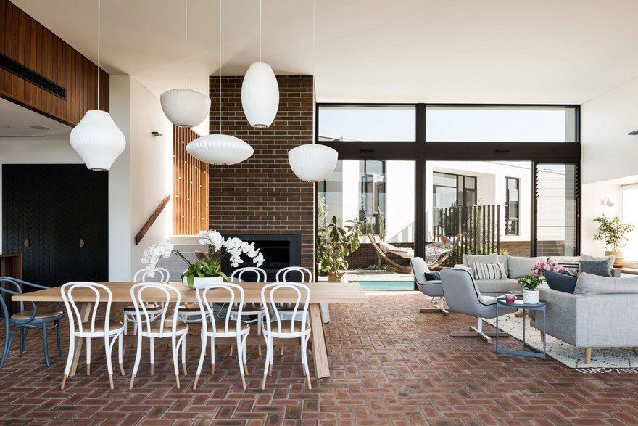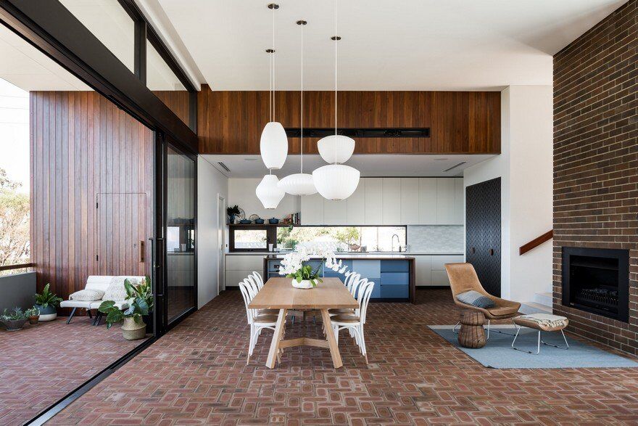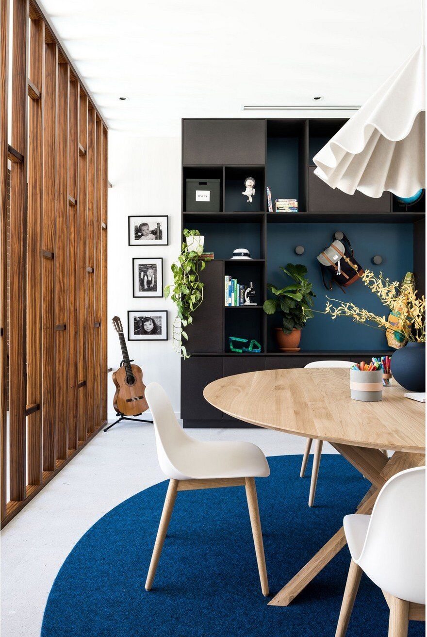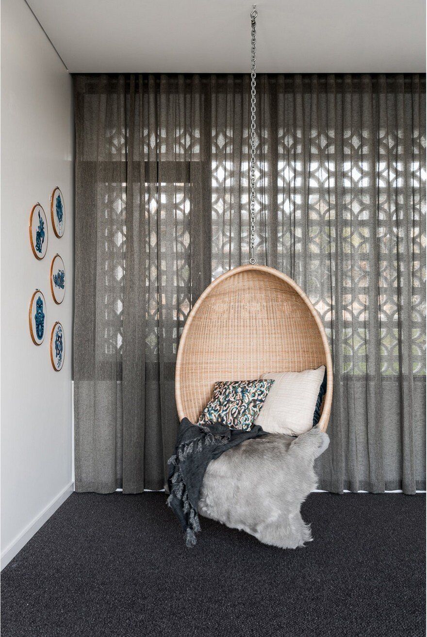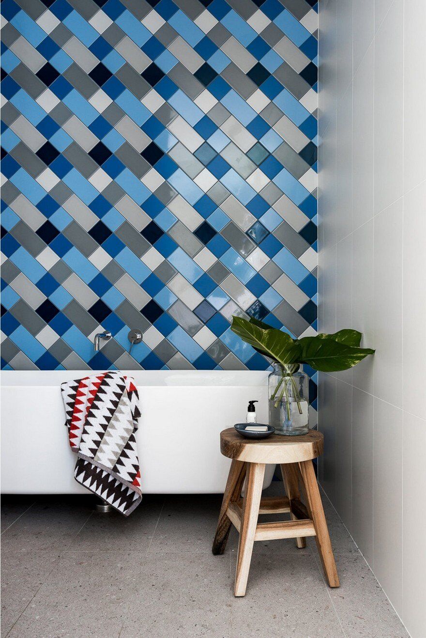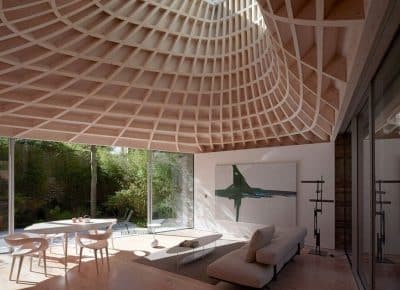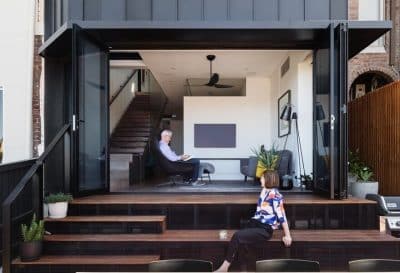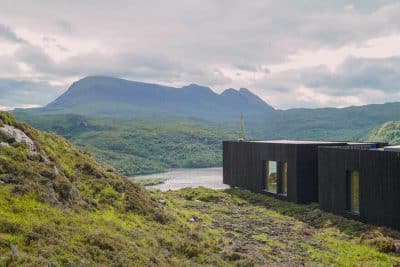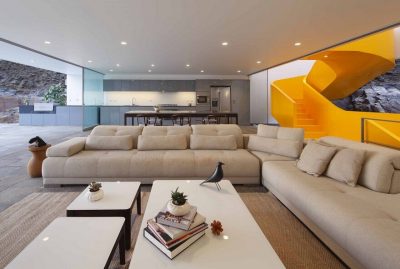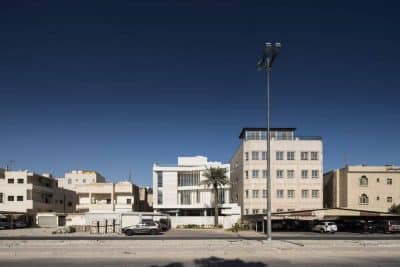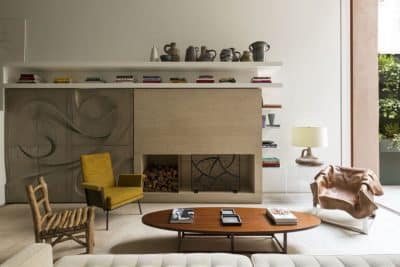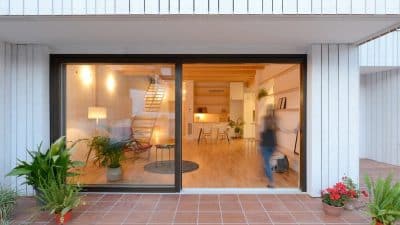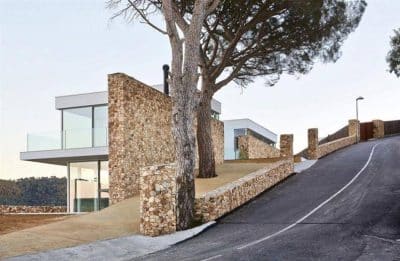Project: Armadale Crescent Residence
Architects: Klopper and Davis Architects
Location: Perth, Australia
Year 2018
Photographer: Dion Robeson
The residence challenges the notion of a growing family that enjoy outdoor activities and entertaining family and friends at home on a large block that is also irregular in shape.
The approach was to separate the sleeping and living areas therefore generating an elegant building footprint consisting two wings in lieu of large building footprints of the neighbouring houses. By incorporating elements of outdoor activities and entertaining, we sought to link the two wings physically and visually.
The streetscape setting is a mixture of contemporary pitched roof ‘Mc Mansions’ and 1960’s bungalows. The Armadale Crescent residence makes the most of a north facing view across a valley to a local park with the foot print heavily influenced by the block shape. Rather than competing with the existing fabric, the house is a modern interpretation of a mid-century home with controlled selections of warm and natural materials internally and externally.

