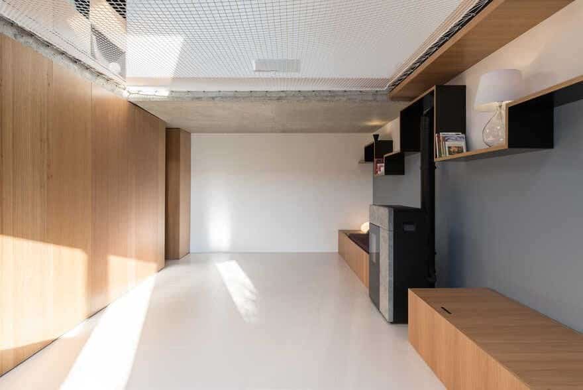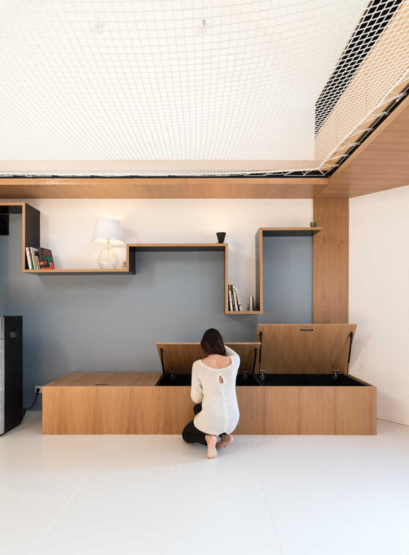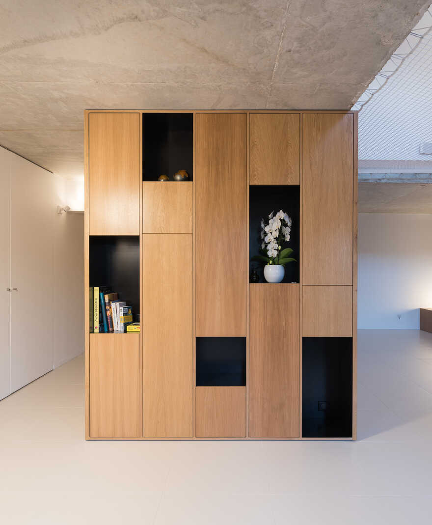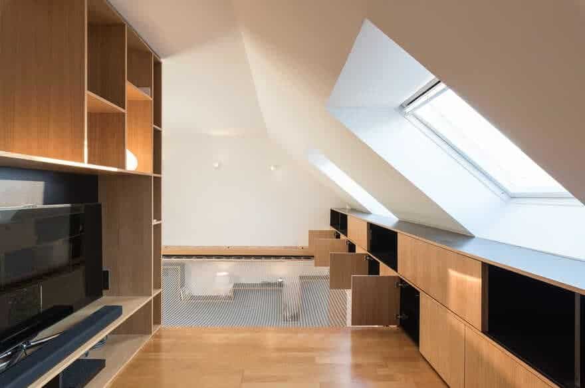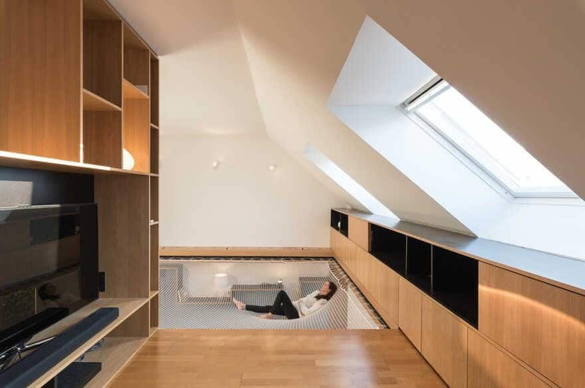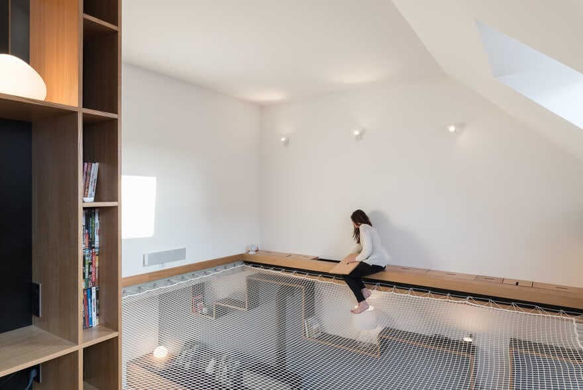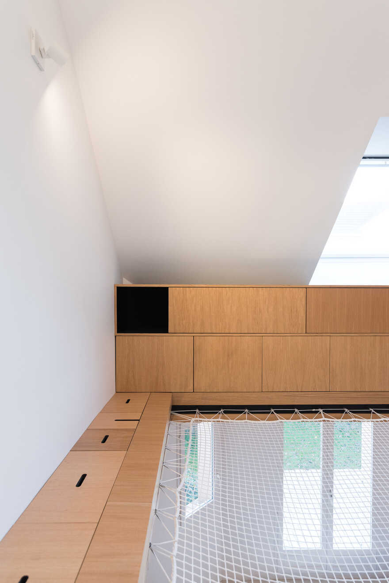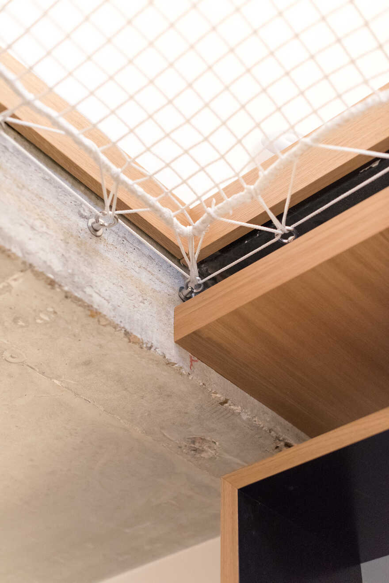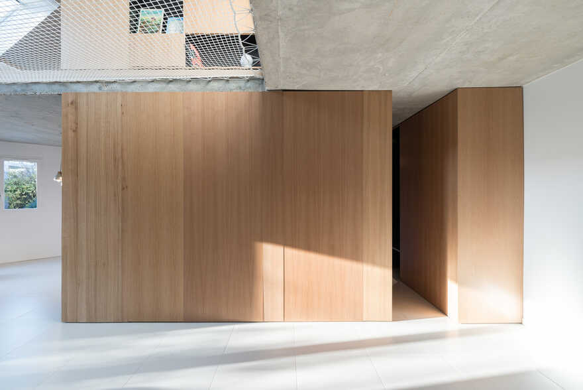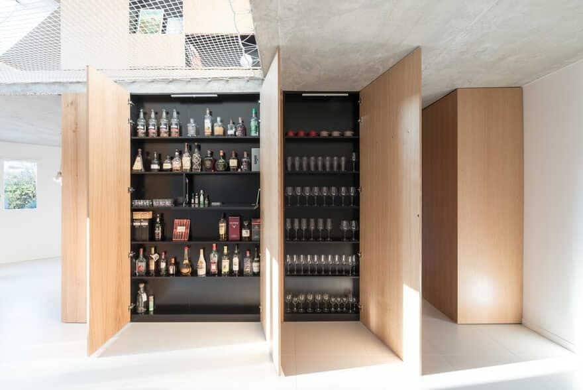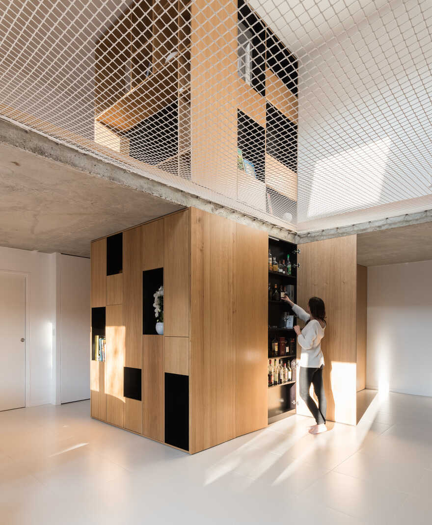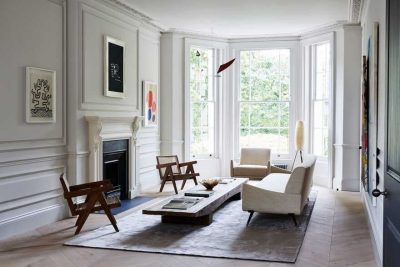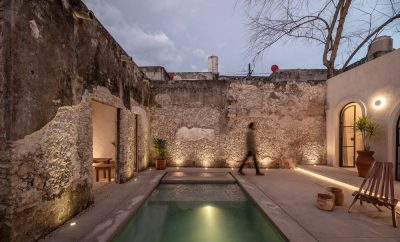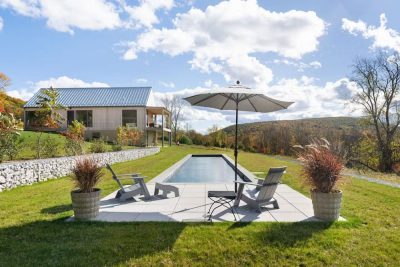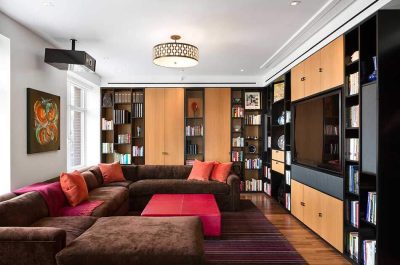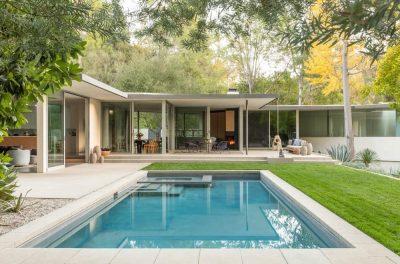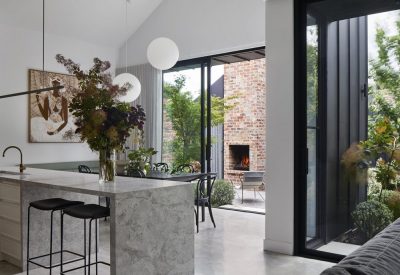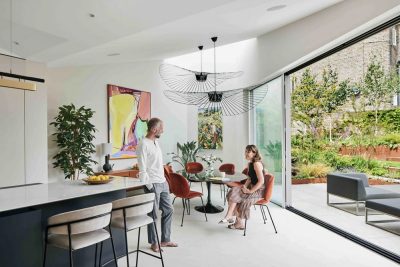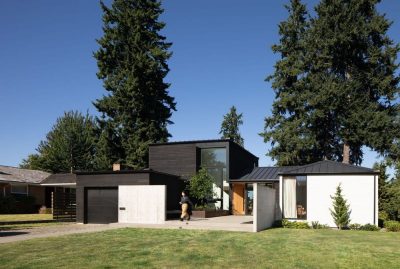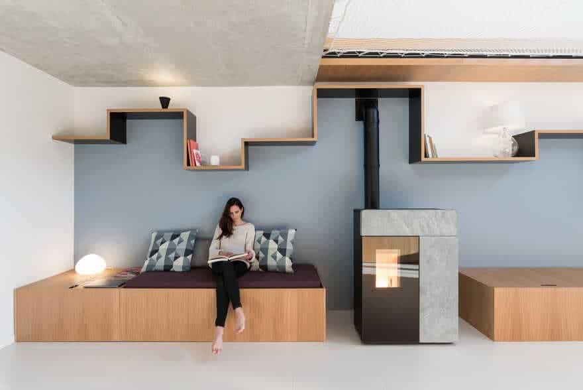
Project: Around the Net House
Architects: Martins Afonso Atelier de Design
Location: Courdimanche, France
Area of the house: 200 m2
Renovated area: 100 m2
Completion date: January 2019
Photography: Mickaël Martins Afonso
The Around the Net House, redesigned by Martins Afonso Atelier de Design, embodies a fresh vision for modern family living. The family has recently moved in, capturing sensations and creating routines that will shape the home’s atmosphere. They sought a renovation to align the house with their lifestyle—one that is comfortable, practical, and, above all, tailored to their tastes. This project allowed the design team to reimagine spaces, particularly for the children, transforming the home into a multifunctional and dynamic environment.
Directing Spaces with Light and Height
One of the home’s most striking features is its abundant natural light, coupled with a double-height living room. Previously underutilized, this area has been transformed with a mezzanine net, allowing light to flow through and creating a playful new zone above the ground floor. Additionally, the reflective white flooring enhances each element placed upon it, contrasting with the concrete ceiling above. This inversion draws attention to the open void beneath the net, inviting residents to explore the space in a new way.
Warmth and Functionality with Oak Furnishings
To add warmth, the designers incorporated integrated furnishings crafted primarily from oak, with occasional black accents. These elements serve as visual anchors within the open space, bringing structure and a sense of coziness. Furthermore, the goal was to reorganize the two-story layout, achieving coherence while establishing distinct zones dedicated to specific uses.
The Central Core: A Multi-Functional Sculptural Block
At the heart of the home lies a central wooden structure that connects both levels, serving as a functional backbone. This sculptural block integrates various elements, including a staircase, basement access, a bar, a library, and storage for vinyl records. In addition, it cleverly conceals hidden spaces behind door curtains and trap doors. Each feature flows naturally into the design, unifying the spaces with a mix of solids and voids.
Inviting Entrance and Purposeful Pathways
Upon entering, guests encounter custom furniture inviting them to sit and remove their shoes before moving through the space. This piece extends along the living room wall, concealing multiple Hi-Fi storage units. Directly facing the central block is a line of seating, with storage on one side for parents and toy storage for children on the other. Above, shelves extend along the wall, creating a ribbon effect that offers space for books and subtle lighting, adding both style and functionality.
Defining Spaces with a Hierarchy of Materials
Throughout the day, the mezzanine net adapts, shifting from a play area for children to a family lounge or movie space. Meanwhile, a wooden strip runs along the wall, bordering the net and providing storage beneath the slope. This strip continues along the adjacent wall, incorporating trap doors and additional storage spaces, enhancing practicality without sacrificing aesthetics.
Creating Atmosphere with Light
Like a theater set, light gently illuminates the walls and furniture, creating a warm, welcoming atmosphere that shifts with the day. This gentle lighting adds to the soothing ambiance, making each space in the home comfortable and inviting. Thus, each family member finds their own niche, enjoying a harmonious environment designed for relaxation and easy movement.
In conclusion, the Around the Net House by Martins Afonso Atelier de Design is more than a family home—it represents a new way of living, where every corner has a purpose, each material plays a role, and light and space work together to create a cohesive and inspiring environment.
