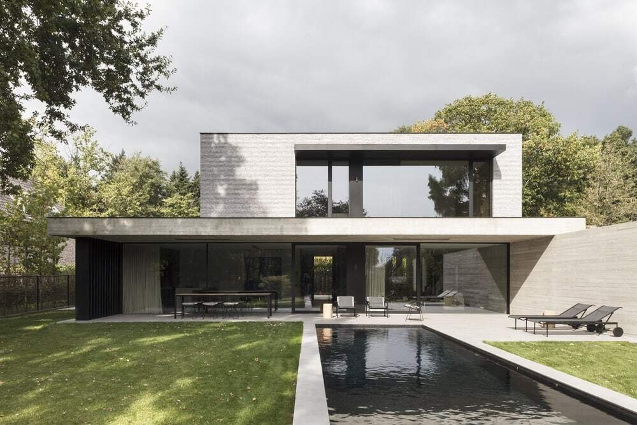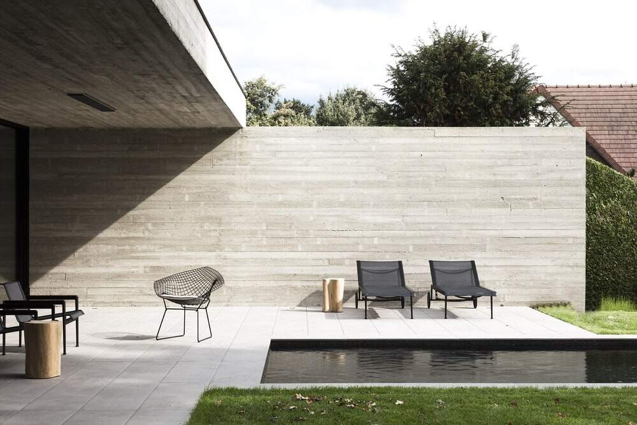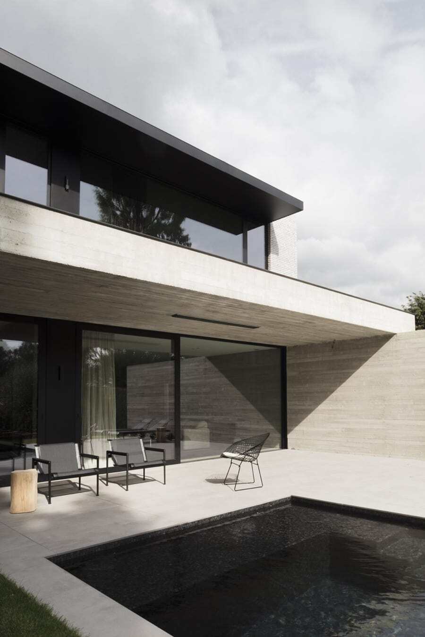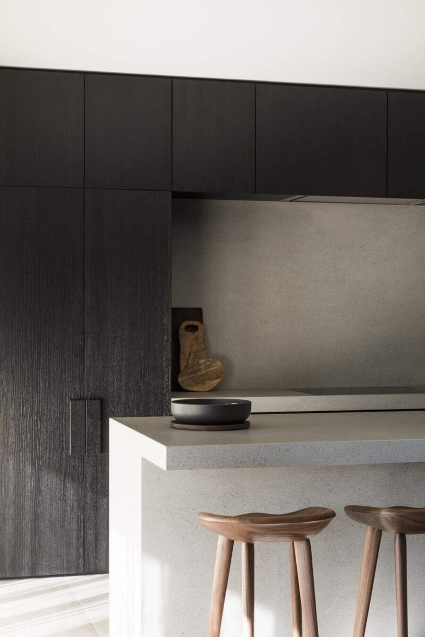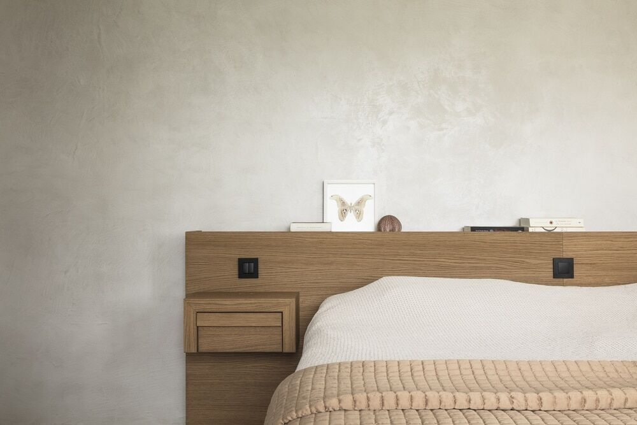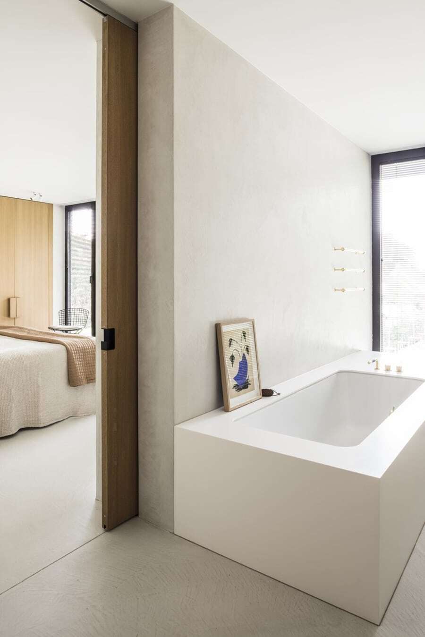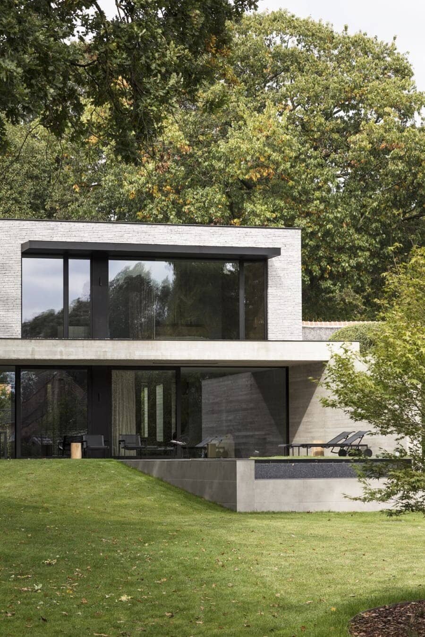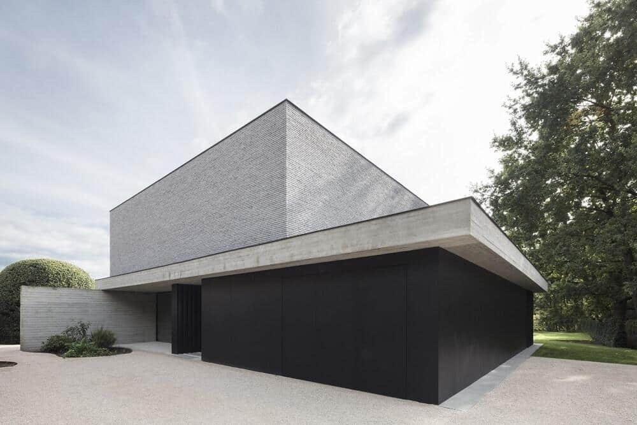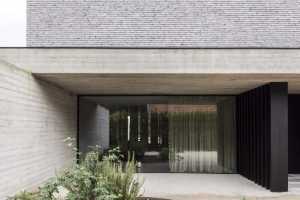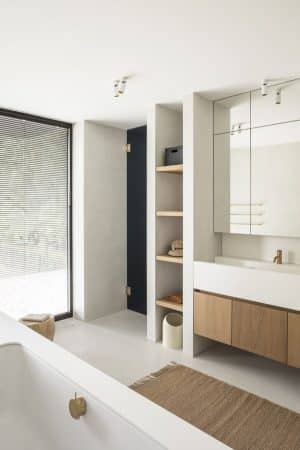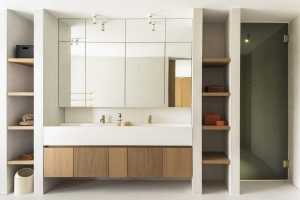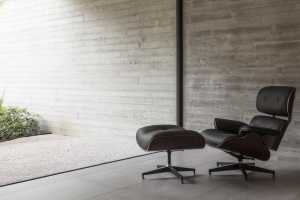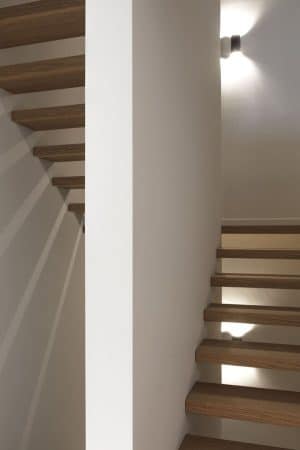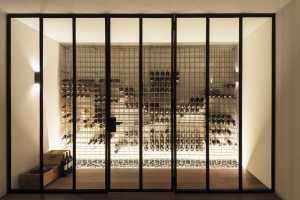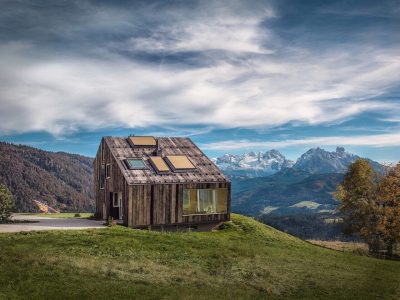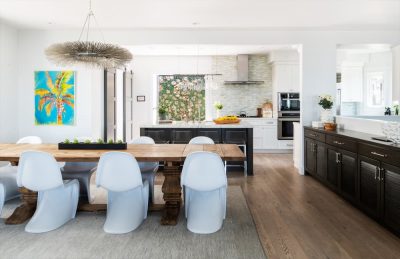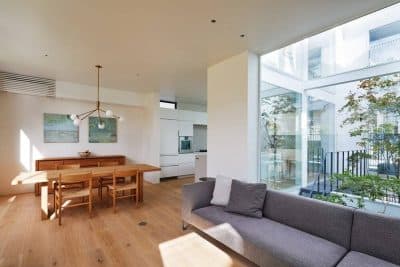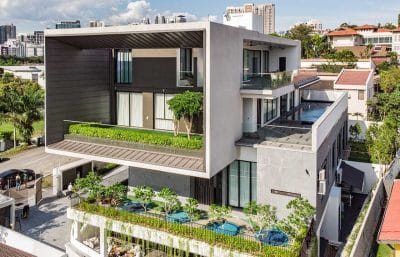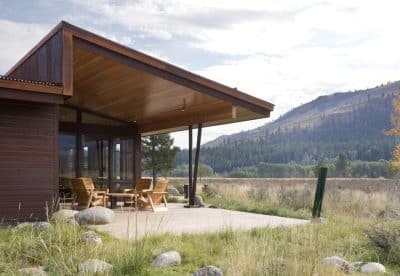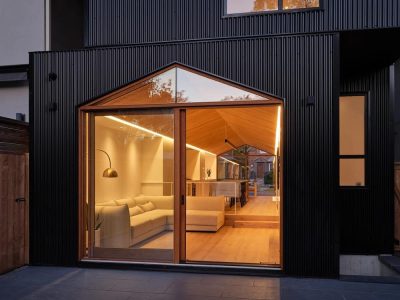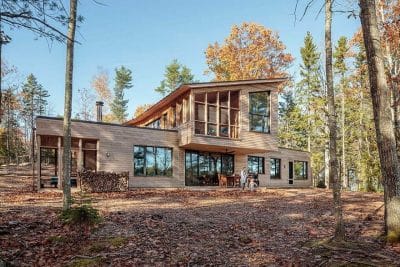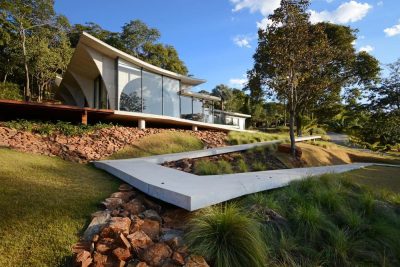Project: Modern Cube-Shaped House
Architects: JUMA Architects
Location: Sint-Martens-Latem, Belgium
Year: 2019
Photo Credits: Annick Vernimmen
For the design of this new house, JUMA Architects was specifically asked to develop a compact yet highly livable plan. This resulted in a rather cube-like volume, animated by a vivid play of contrasting materials.
Since the house is located away from the street, JUMA Architects opted to create a visual connection between the front yard and backyard. This is achieved by means of a robust concrete wall that runs from the front side of the lot in the form of a garden wall. The wall continues through the inside of the house – along the desk corner and the living space – to finally end in the back area, parallel to the pool. Lining this very distinctive wall are large glass sections that emphasize the architectural image, creating transparency and the all-important open lines of sight.
The building program makes full use of the delineated construction zone with its quadratic form. A garage with pantry, an entrance hall with staircase and elevator (life-long living) are located in the private area while the seating area, dining room and family kitchen overlook the garden. There is a spacious covered terrace with a canopy that accentuates the architecture of the house.
This modern cube-shaped house has a full basement, with ample room for storage and a utility room. The first floor has a classic layout with 3 bedrooms and 2 bathrooms with dressing.

