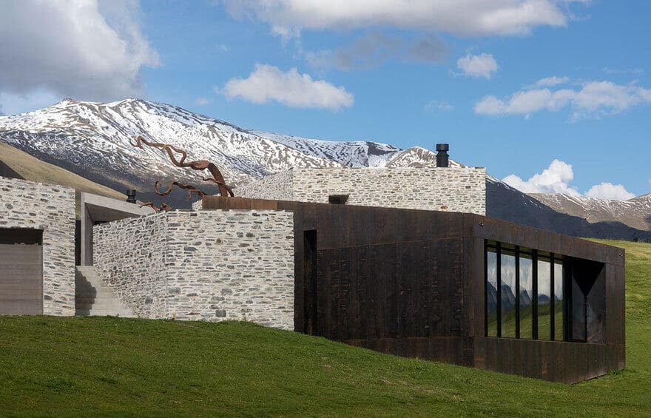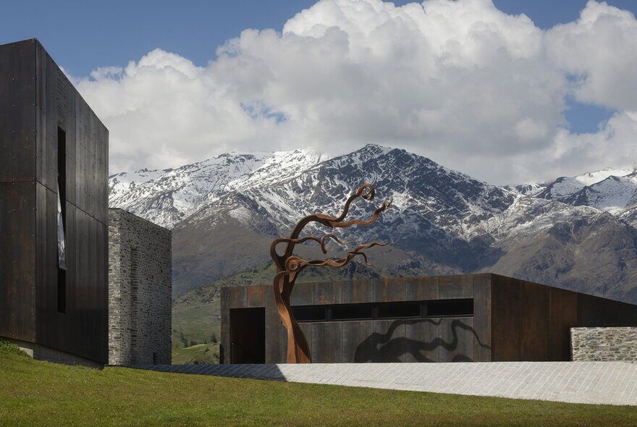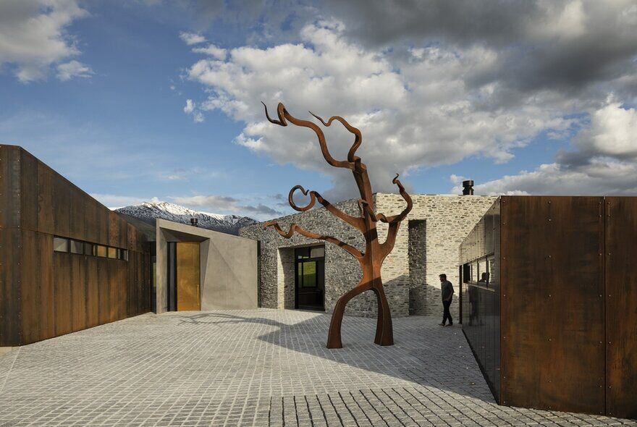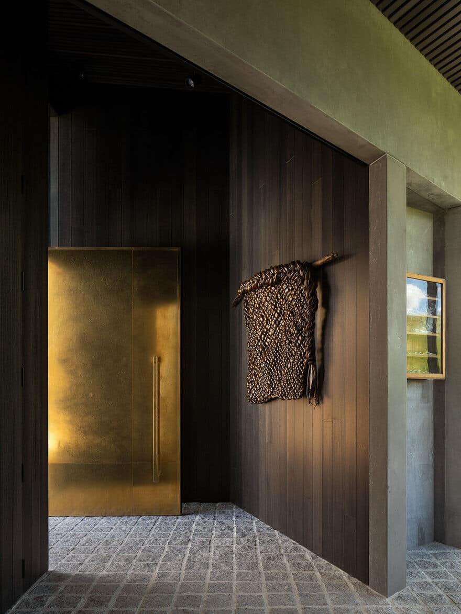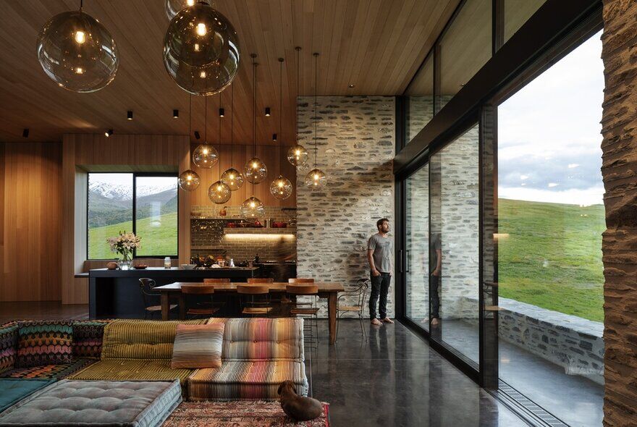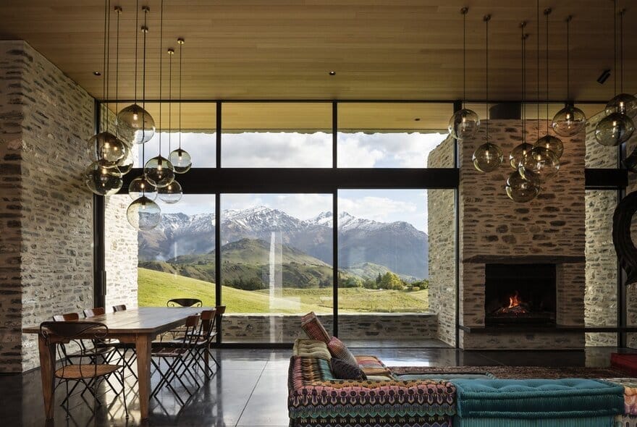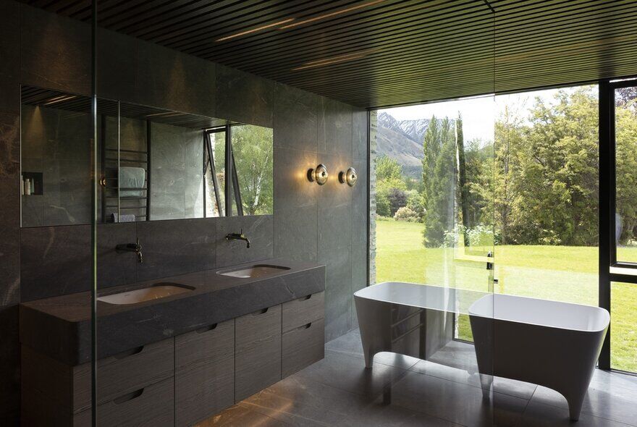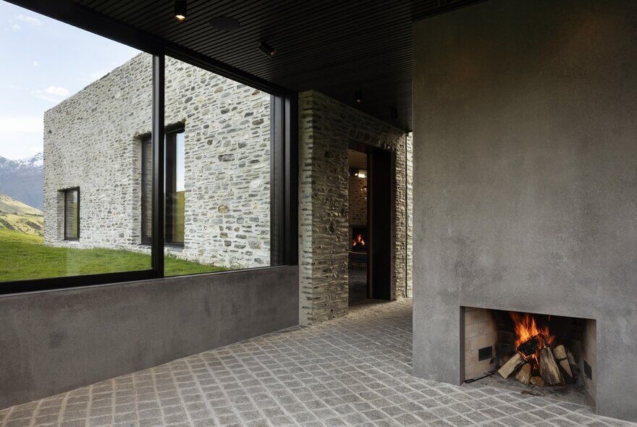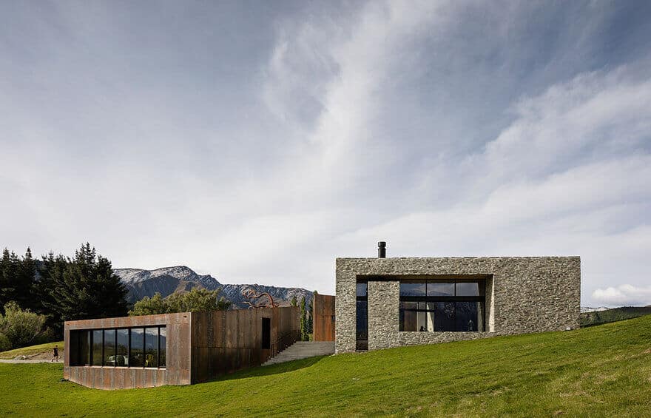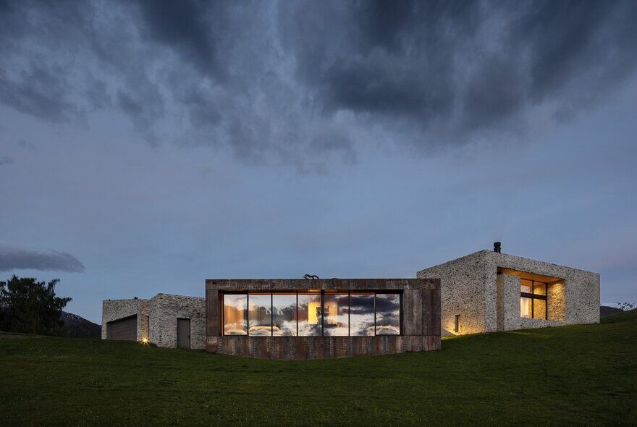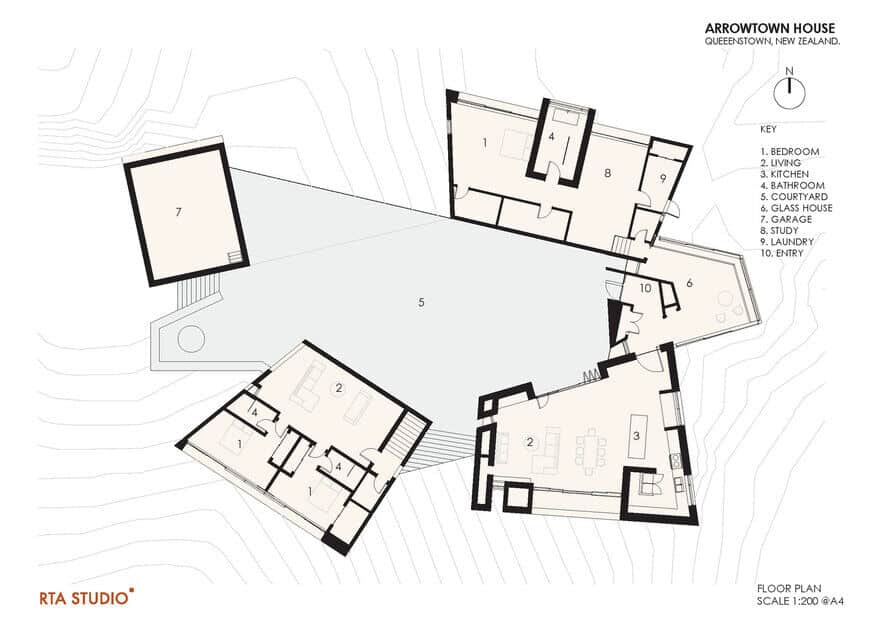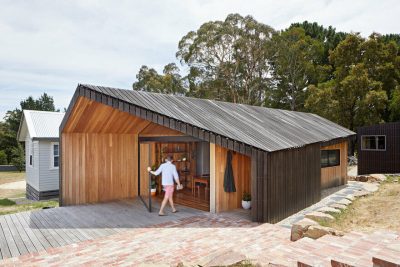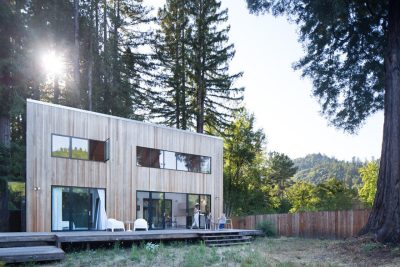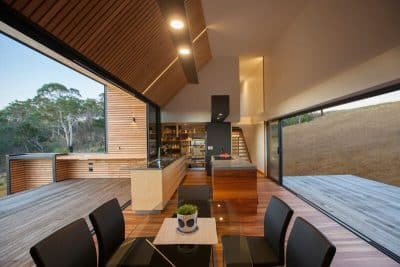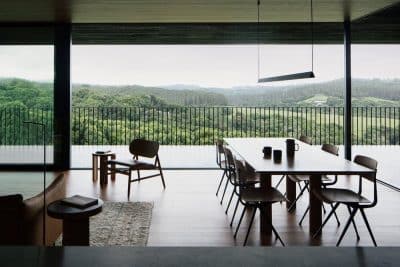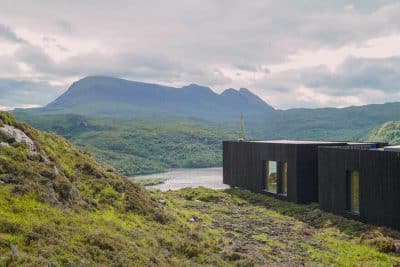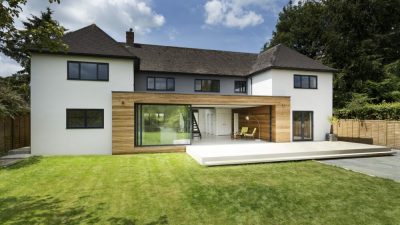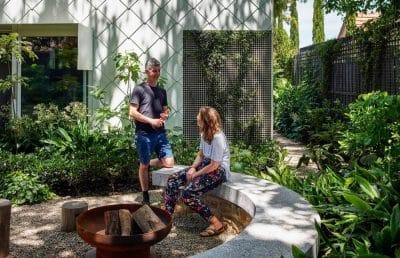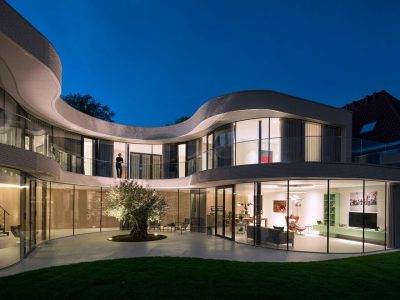Project: Arrowtown House
Architects: RTA Studio
Builder: Rogers Brothers (RBJ)
Engineering: Harris Foster Consulting
Location: Arrowtown, New Zealand
Area: 540.0 m2
Year 2018
Photo Credits: Patrick Reynolds
2019 New Zealand Architecture Award – Housing Category
2019 New Zealand Home of the Year – Best Retreat
Nestled in the Wakatipu basin amongst the Southern Alps of New Zealand, the Arrowtown House rises from the landscape. This private residence has been formed to be a series of pavilions that, like the rock forms or rusted goldmining remnants in surrounding area, are set into the ground at various levels and angles, following the contours of the land rather than modifying them.
The pavilions have been strategically aligned towards significant mountain ranges and views that surround the property, which forms a sheltered courtyard in the middle which links all the pavilions. The guest pavilion is separated from the rest of the building and set below the courtyard level. Opposite, The main living wing is accessed from the courtyard through a faceted concrete structure which leads into the ‘glass house,’ a secondary living space with glass to three sides. This connects the stone schist clad lounge pavilion to the master pavilion.
The materials have been selected to reference the vernacular materials used in the area. The garage and living pavilion are clad in local schist, like the historic miners cottages nearby. The two bedroom pavilions are clad in weathering steel, which references the rusted steel sheds and gold mining remnants seen extensively in the South Island.
The house seeks to be a contextual response to outstanding landscape environment and also make reference to the historic tradition of goldmining that was prevalent over this entire region in during the mid-18th century.

