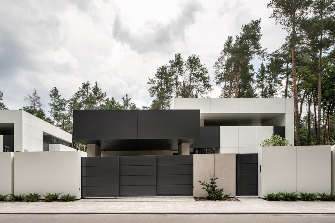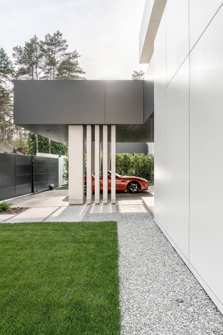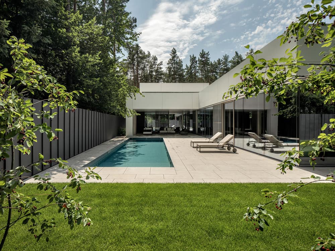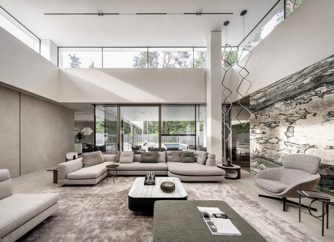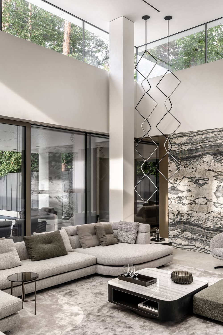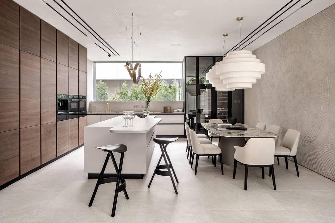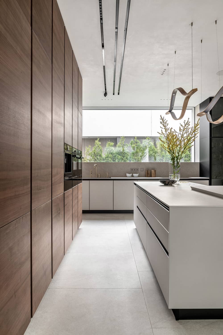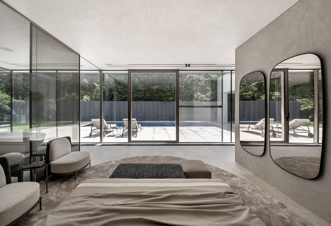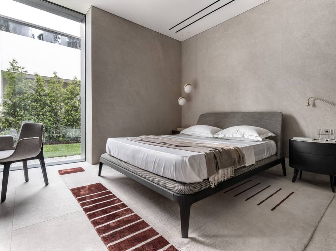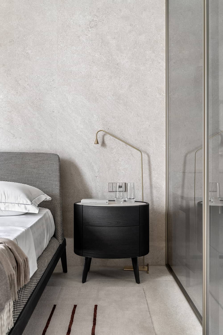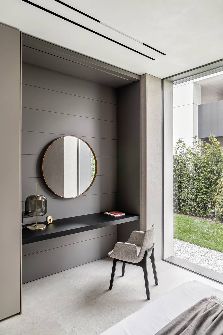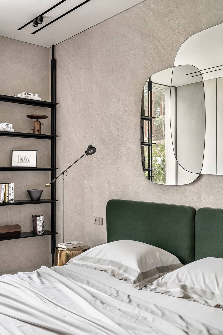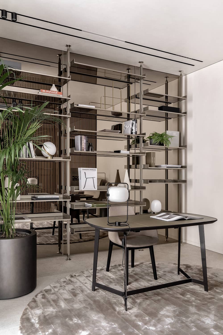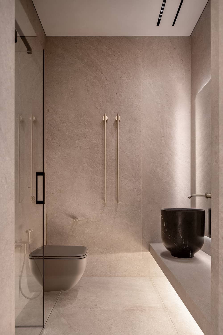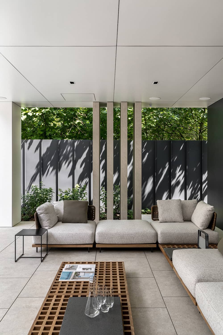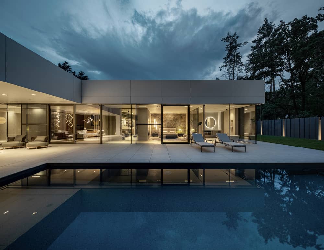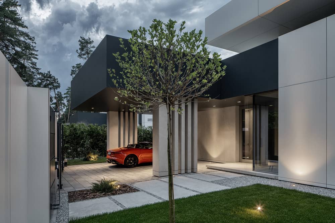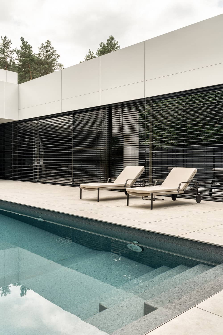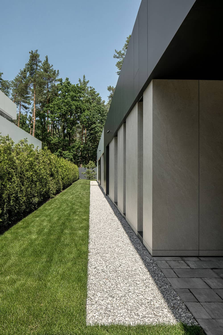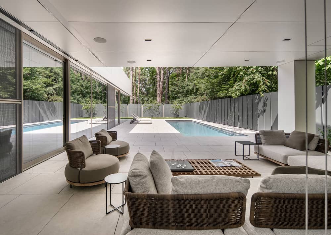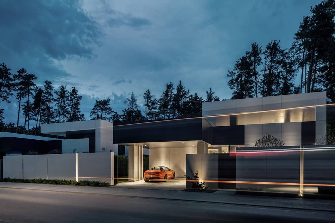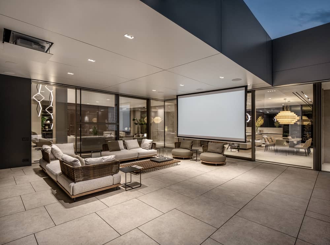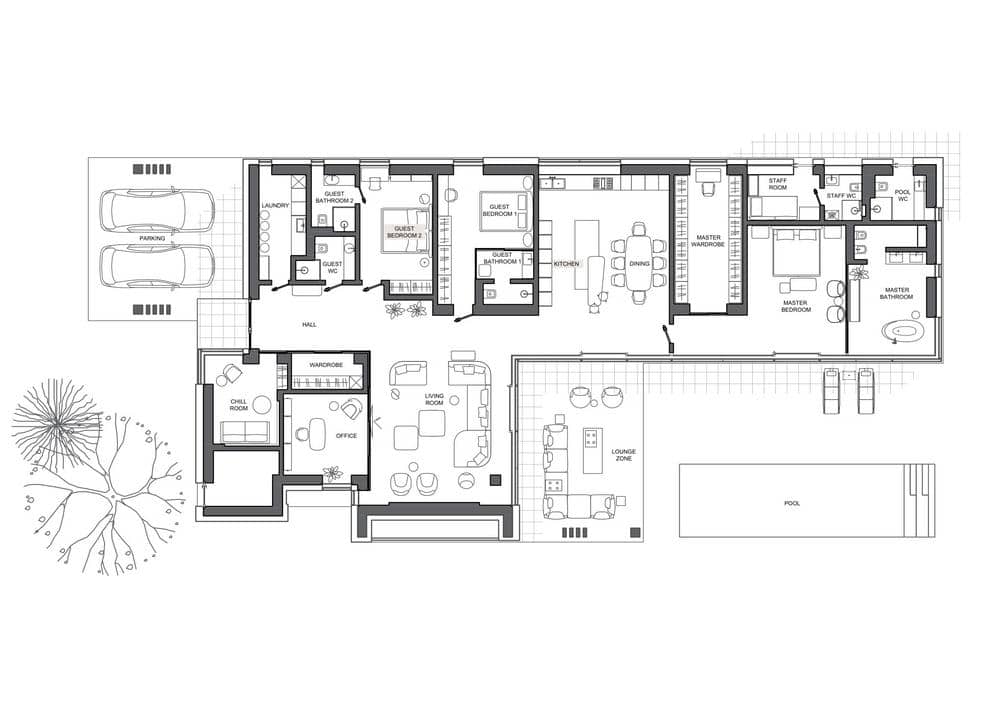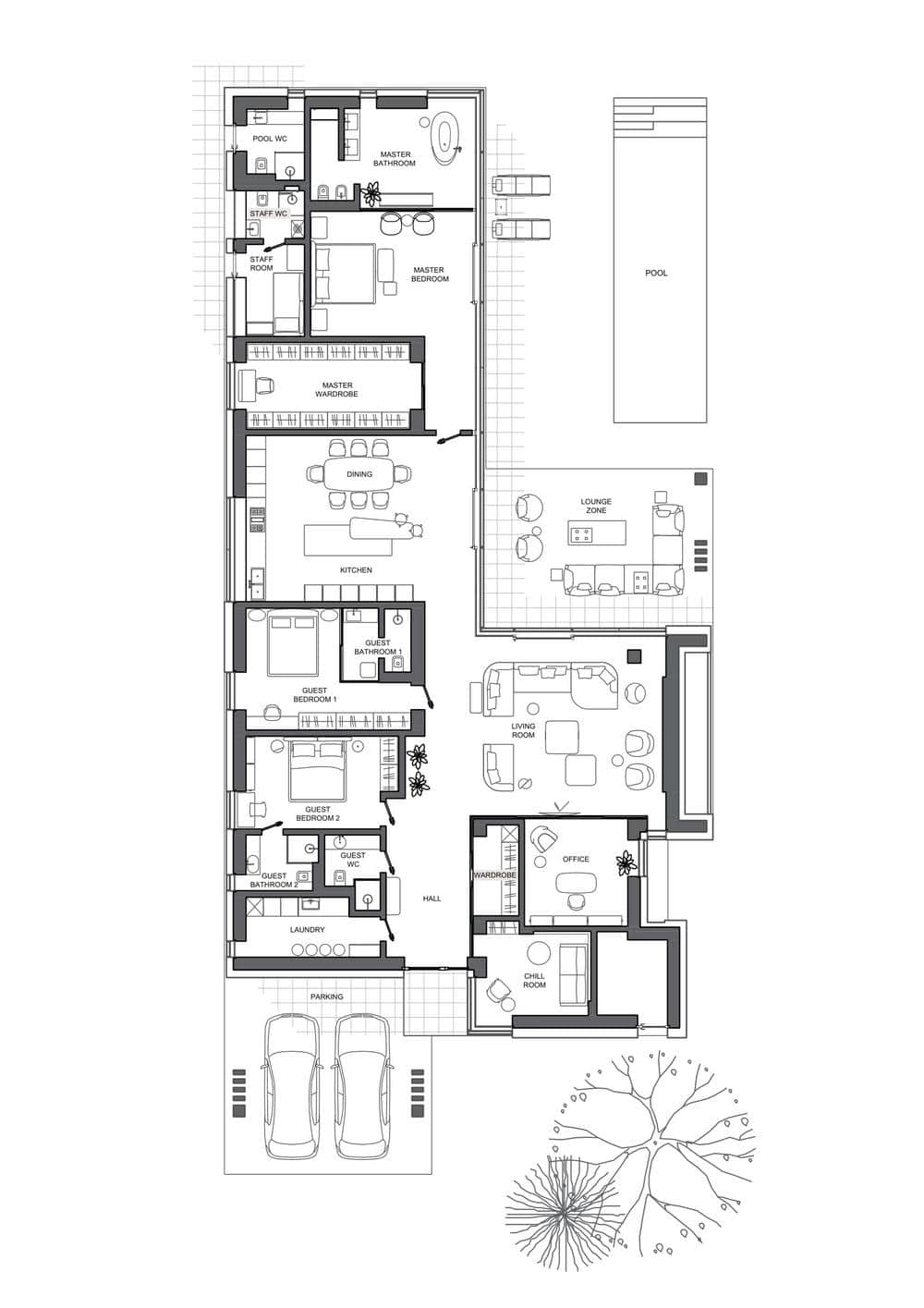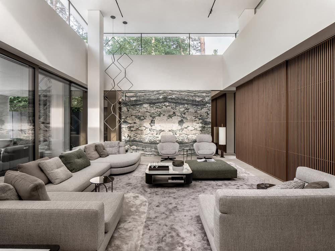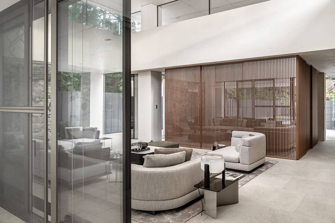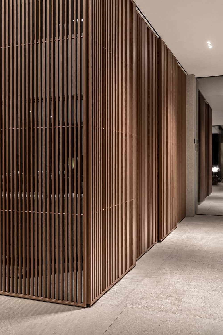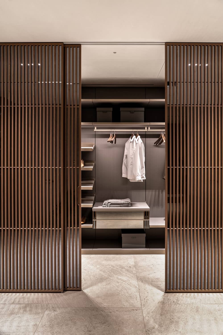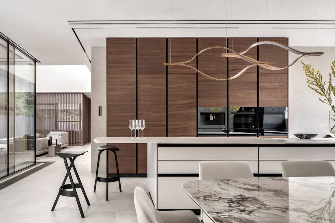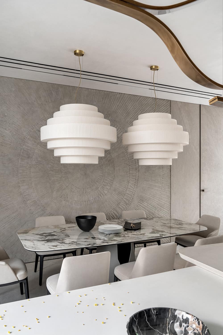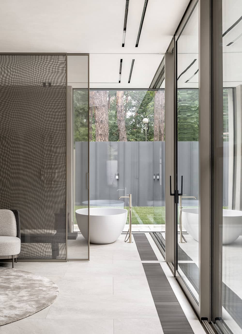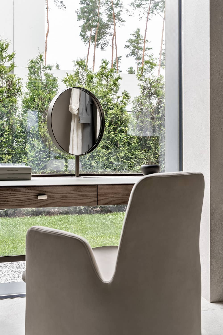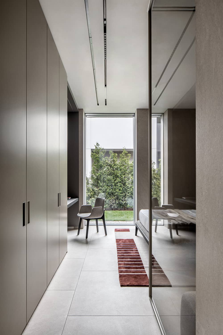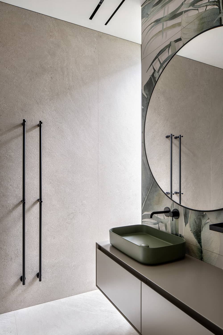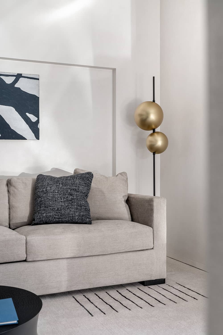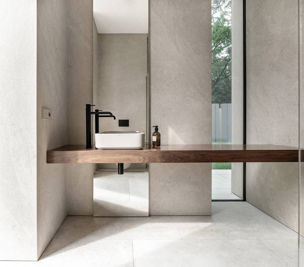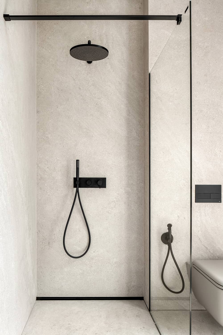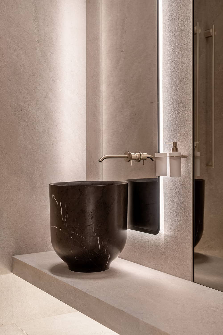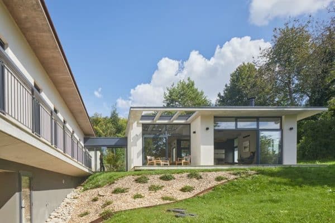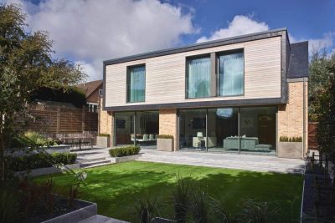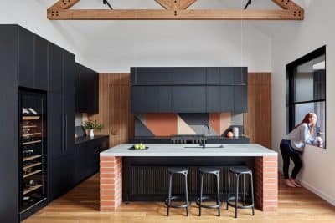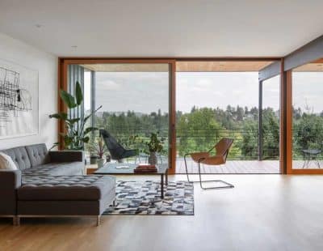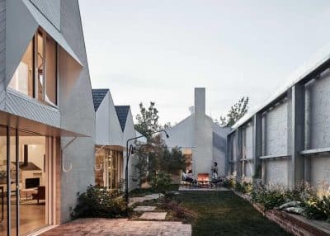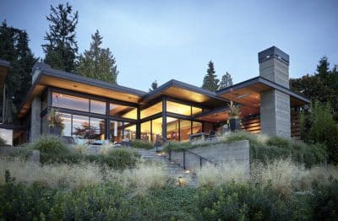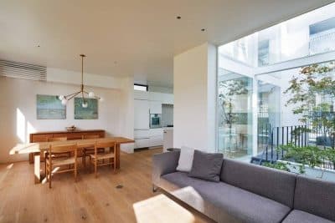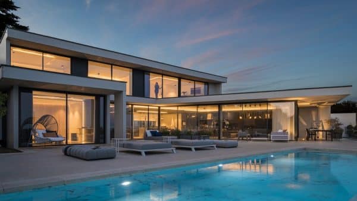Project: 3L Residences
Architects: Sofiia Zhurko Interiors & Architecture
Team: Sofiia Zhurko & Oliinyk Olena
Location: Pliuty village, Kyiv region, Ukraine
Floor space: 300m2
Completed 2021
Photo Credits: Andrey Bezuglov
The 3L Residences is an investment project of 3 standard one-storey private houses in a contemporary style, with an area of 300 sq. m, located in the picturesque village of Pliuty, Kyiv region, either of which has its own closed area, an individual lounge area and a swimming pool.
The main idea of the investor was to create an “apartment on the ground” – this is an effective size of the site with an effective size of a house on it – one-storey, without unnecessary stairs and passages, complete freedom of movement on one level.
The layout of the house has been designed for a family with 2-3 children. Thus, except for a spacious living room and a kitchen with a dining area, the house has four bedrooms, with en-suite bathrooms and closets, an office, a laundry room, and a staff apartment with a separate entrance.
Furniture and equipment of top premium European factories such as Minotti, Rimadesio, Poliform, Floss, Antonio Lupi, Ceadesign were used in the home improvement.
In the architecture of the building, geometry and linearity can be clearly traced, so it was important that these qualities could also be traced inside. Simple shapes, straight lines are tied together with a certain logic. The seams of the tiles match the window jambs, linear diffusers – with the dimensions of the track lights, each piece has its own binding. in building The natural light is the priority of interior space making, the number of walls in the house is minimized, 70% of the living area is occupied by panoramic glazing.
The interior space design is based on the principle of decorating vertical planes, each plane in the room has a different finish. This creates the space complexity, makes it visually three-dimensional. The interior becomes interesting, wide, one is inclined to examine it.
There is plenty of natural light in the living room, thanks to the double-height space with a ceiling height of 5.5m.
Minimalism prevails in the style of the premises, but at the same time the interior is not devoid of decorativeness: stone panels made of exclusive grades of quartzite and marble in the living room and the master’s bedroom make the bright accents. The dining room is decorated with a unique bas-relief work of Ukrainian masters, made in the author’s technique.
As a result of such close attention to detail, the result is a functional interior rich in decorative elements with an excellent atmosphere.

