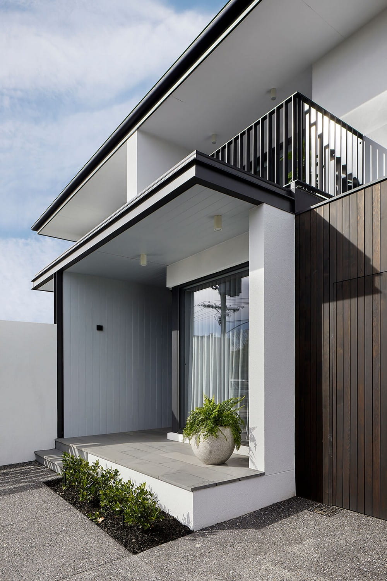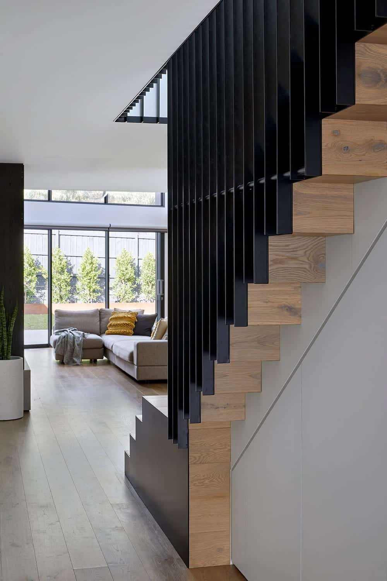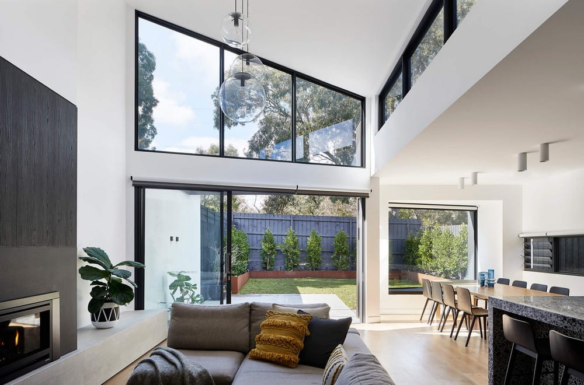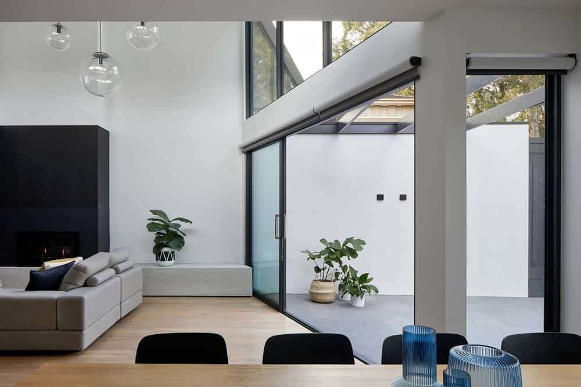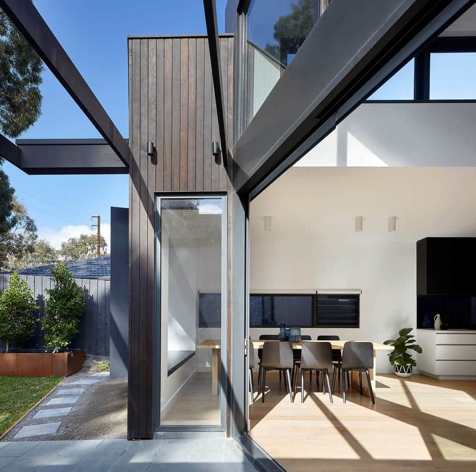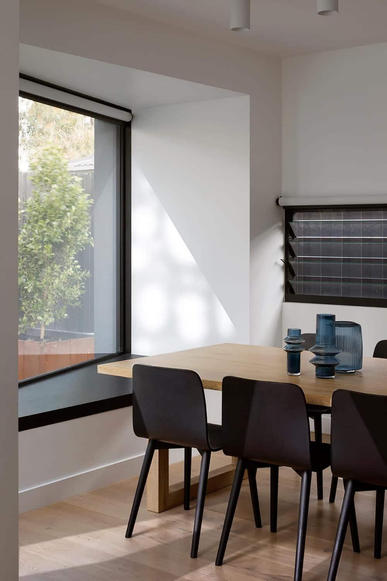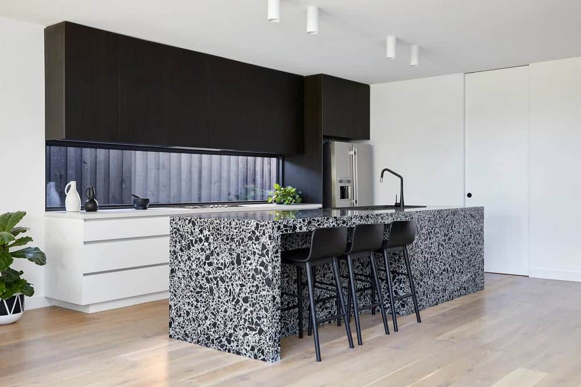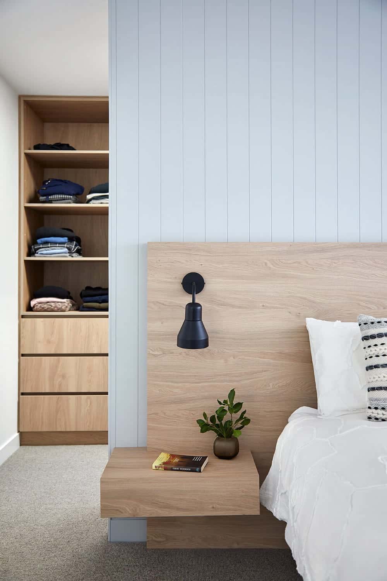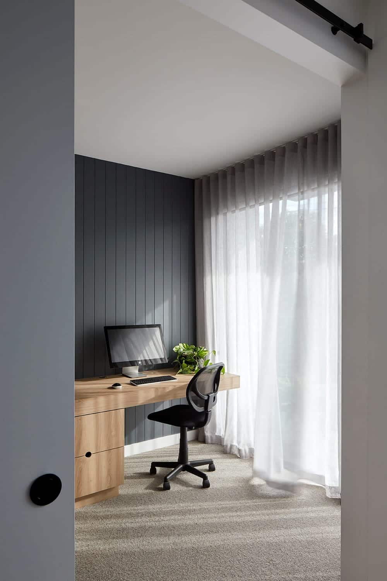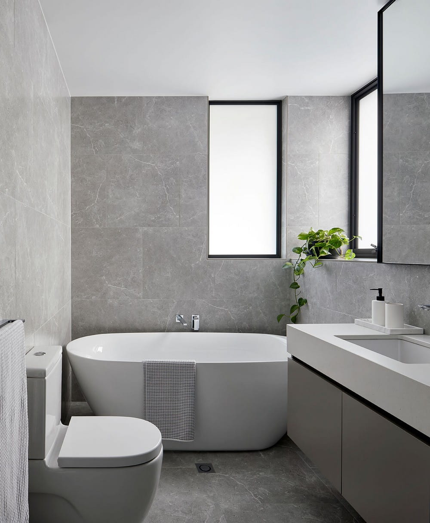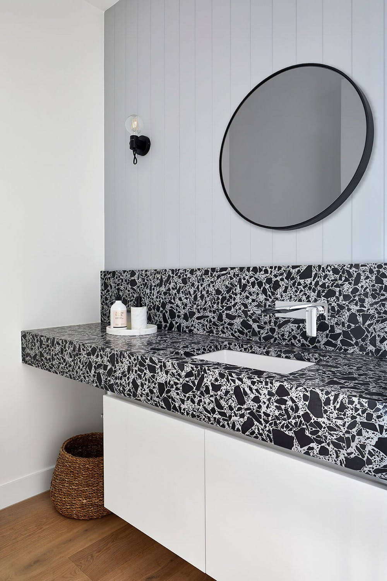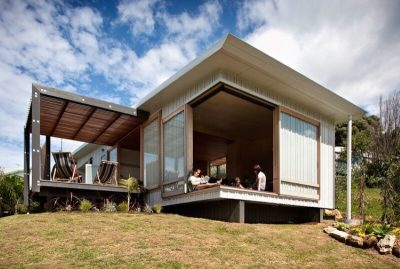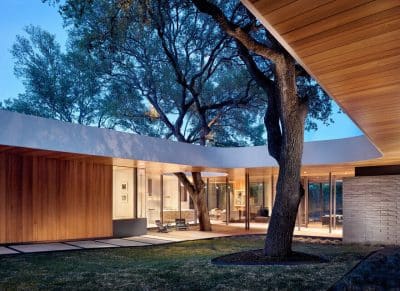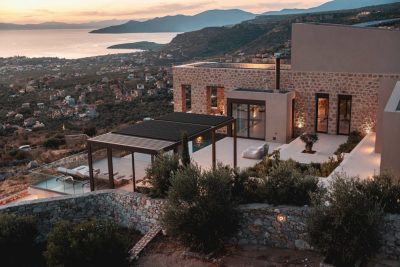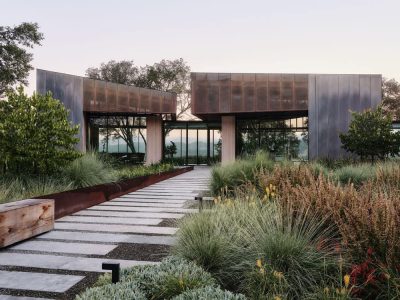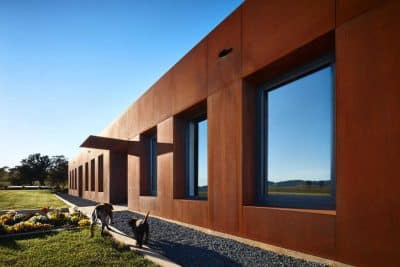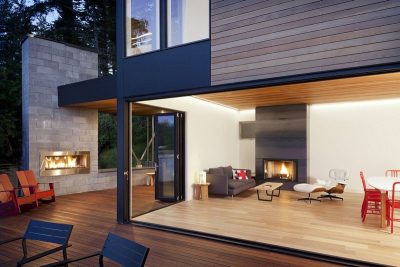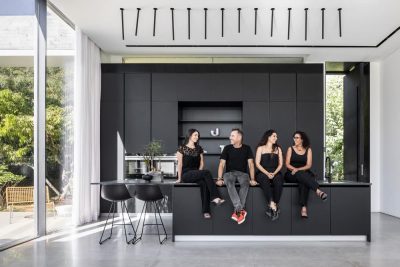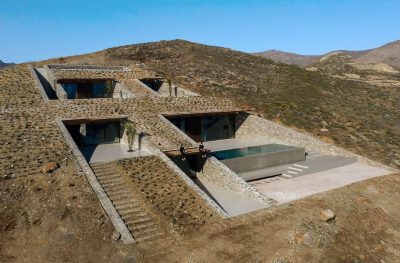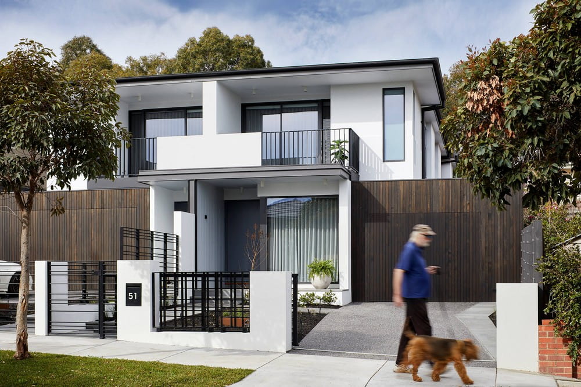
Project: Ashburton Townhouses
Architecture: DeArch
Builder: APC Build
Location: Ashburton, Melbourne, Victoria, Australia
Area: 280 m2 (floor area)
Year: 2023
Photo Credits: Tatjana Plitt
These two storey side by Ashburton Townhouses were designed with a strong focus on a clean and minimalist aesthetic, to ensure whilst physically connected, each townhouse felt (and sounded) completely private and provided flexibility in the layout for the future. One unique feature of the floorplan was that it allowed for changing household needs over time including multiple generations living under the same roof by offering a master bedroom and ensuite arrangement on the ground floor as well as the first floor.
The Ashburton townhouses also incorporated environmentally conscious design principles including optimising the solar orientation to benefit both dwellings despite one side facing north and the other south, double height living spaces with highlight auto operable windows to promote good natural ventilation and removing trapped warm air as a thermal chimney.
Testimonial
“We had the pleasure of working with Jess and we were so pleased with her great service. She was very easy to talk to. We were so impressed at how Jess listened patiently and delivered beyond our expectations. Together with Jess we worked on our design and with her professionalism she provided a beautiful design for our home. We would definitely recommend DeArch”. Josephine & Angelo
