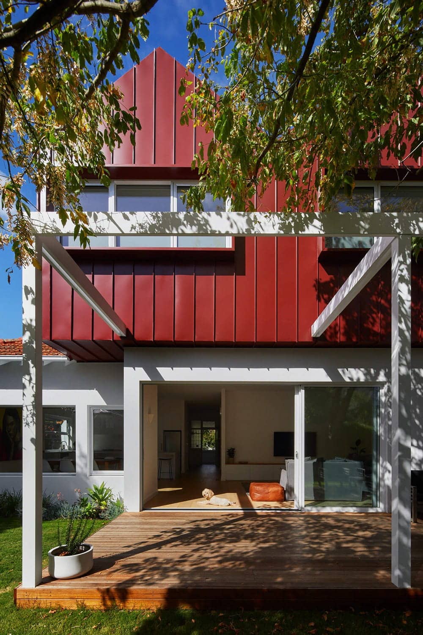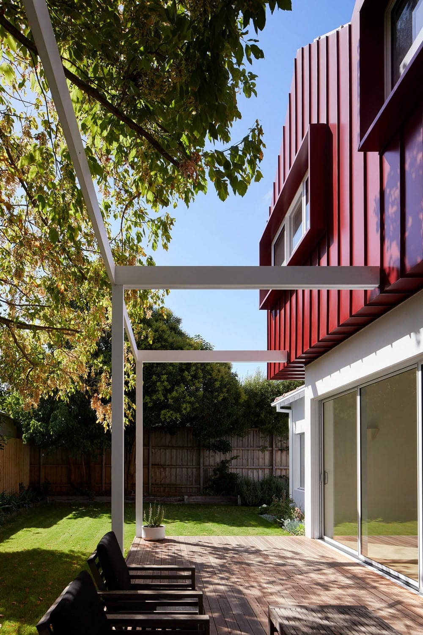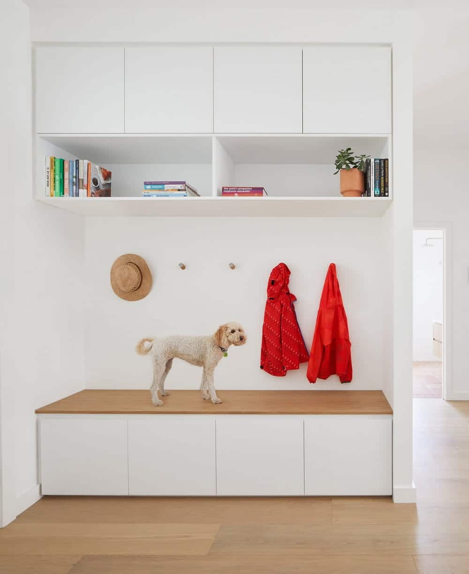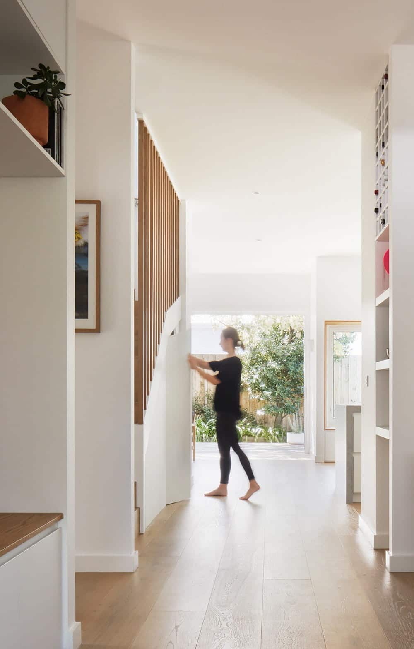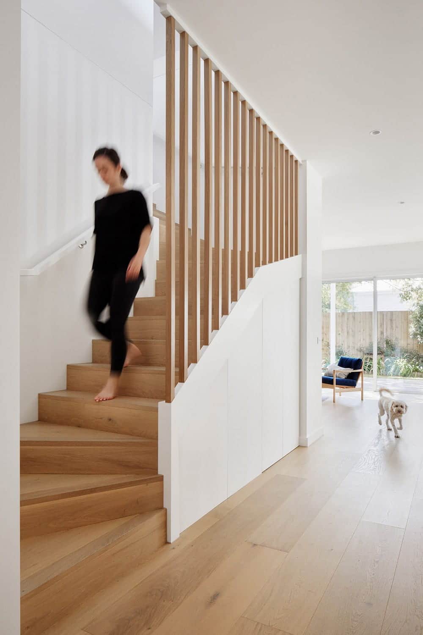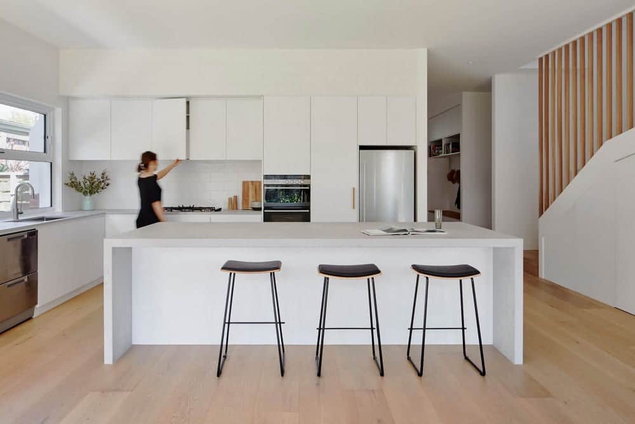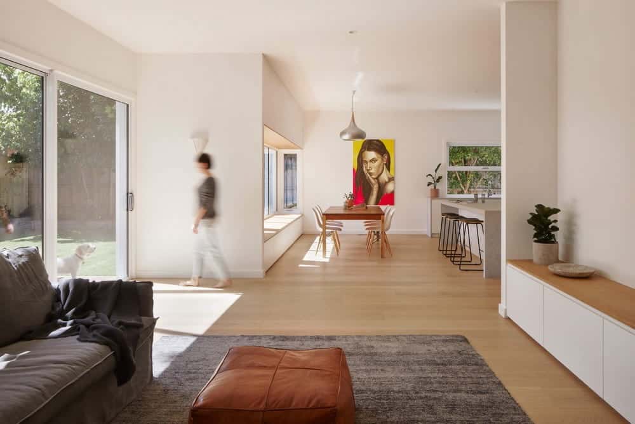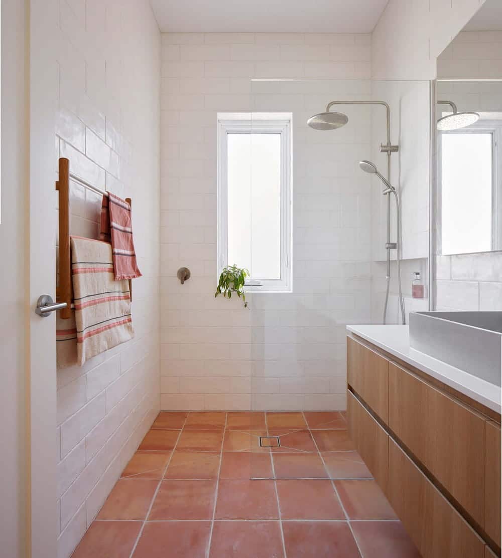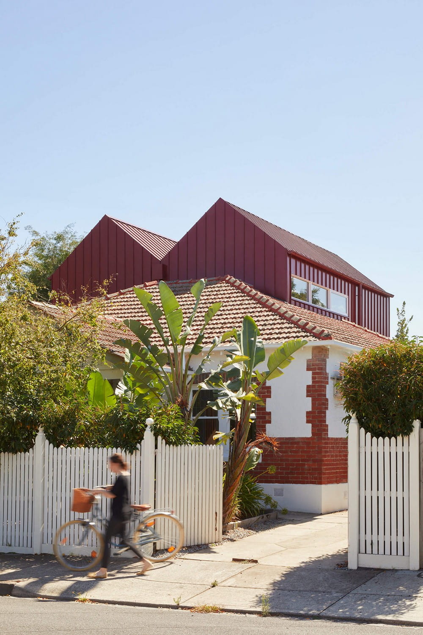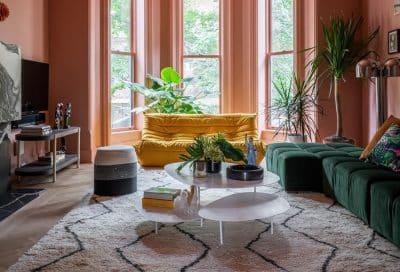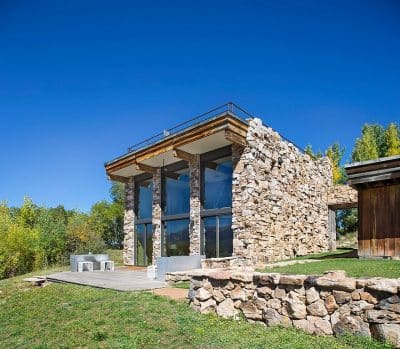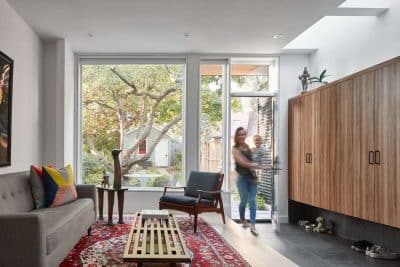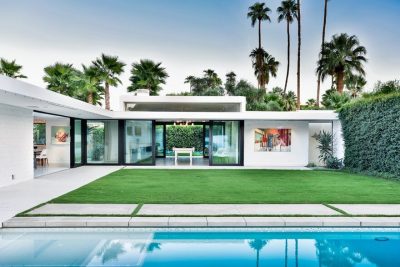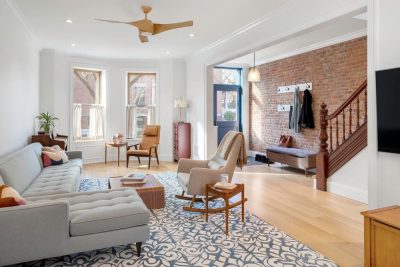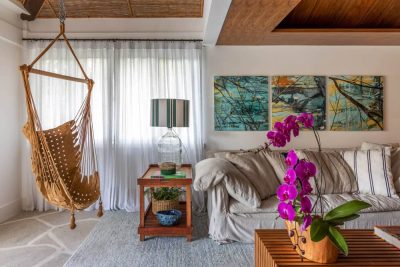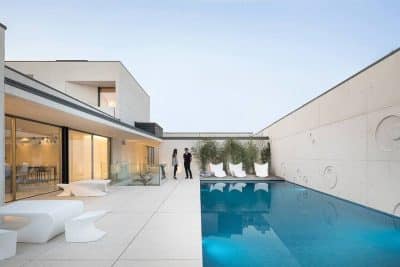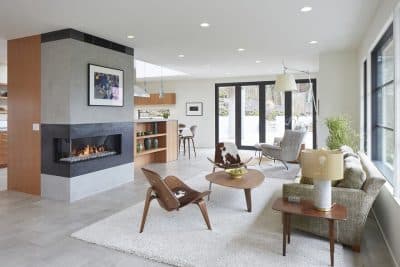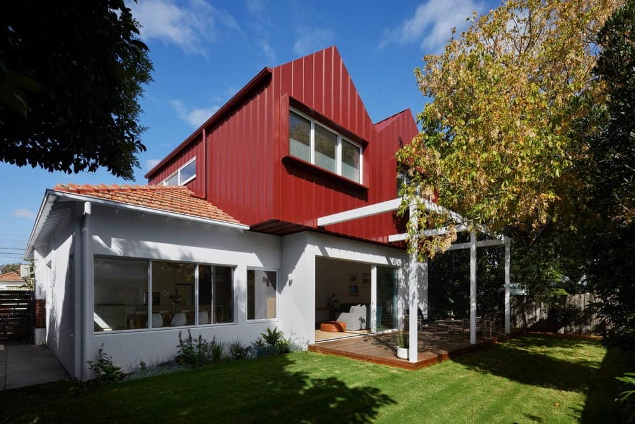
Project: Elsternwick Home Renovation
Architecture: DeArch
Builder: Black Rock Builders
Location: Elsternwick, Victoria, Australia
Area: 220 m2(floor area), 500 m2(site area)
Year: 2020
Photo Credits: Tatjana Plitt Photography
Elsternwick House underwent a transformative and contemporary redesign with the addition of a unique first-floor extension. Envisioned as a modern-day treehouse, this innovative design floats above the existing family home and houses two bedrooms and a rumpus room for the clients’ two young boys.
From the street view, the playful first-floor addition cheekily peeks over the original Californian Bungalow, adding a touch of whimsy and intrigue. At the rear, the extension nestles seamlessly into the surrounding tree canopy, creating a harmonious blend of architecture and nature.
The exterior cladding for the new first floor was meticulously chosen in a Manor Red colorbond standing seam, creating a striking contrast against the crisp white render and windows. This color palette draws inspiration from the iconic ‘falu red’ cottages and barns commonly found in Sweden and Norway, adding a touch of Scandinavian charm to the contemporary Australian design.
Testimonial
,,Peita and Team De.Arch designed the renovation and extension of our family home. Our needs were genuinely listened to – there was not one point anything was pushed on us in the name of aesthetic over functionality. We are thrilled with our home and appreciated Peita’s warmth throughout the design process.,, Claire & Rob
