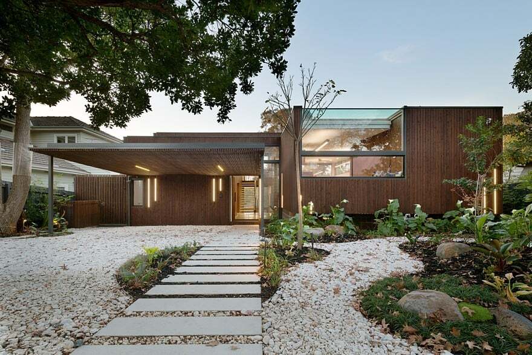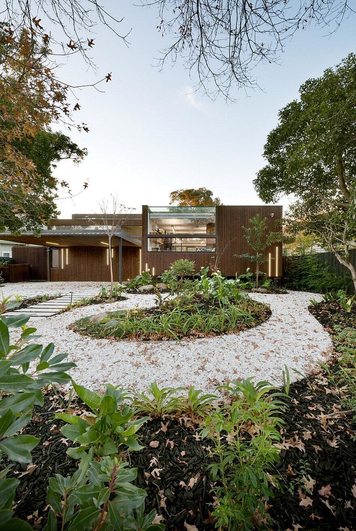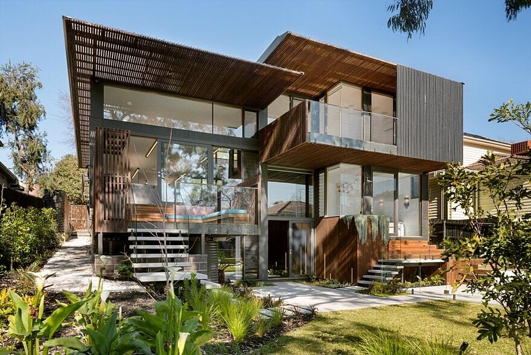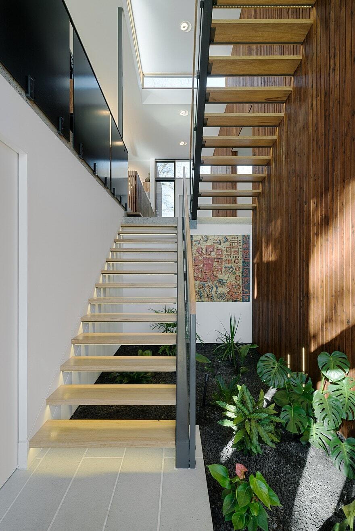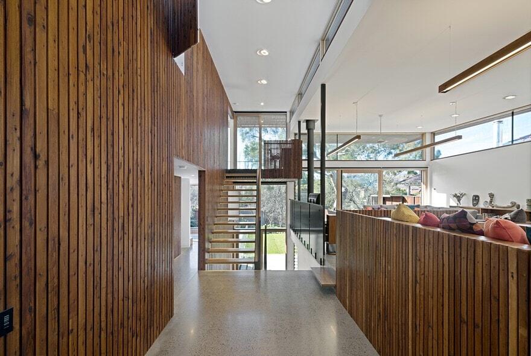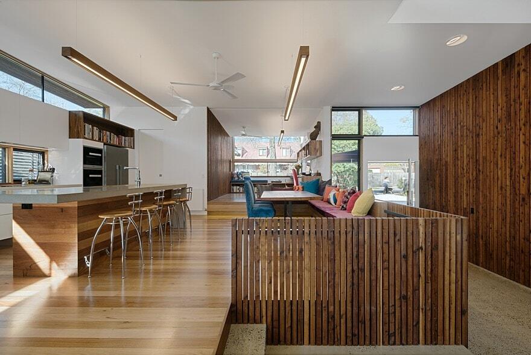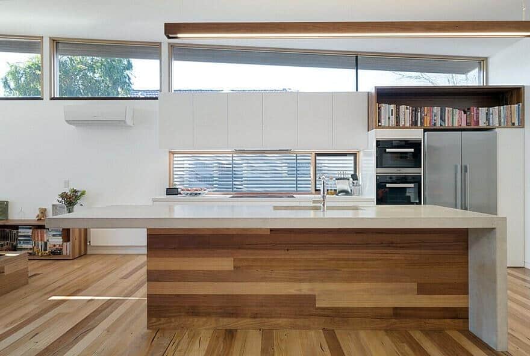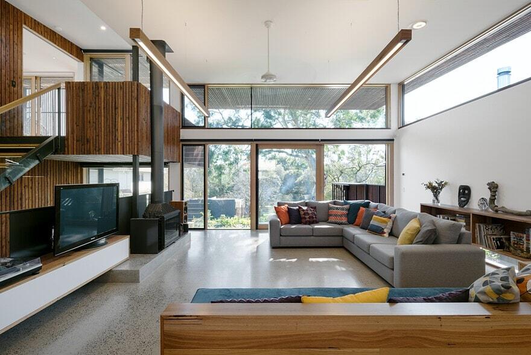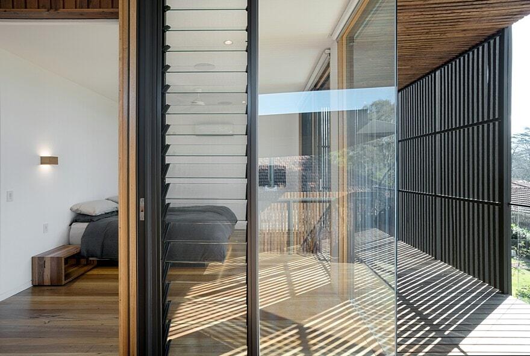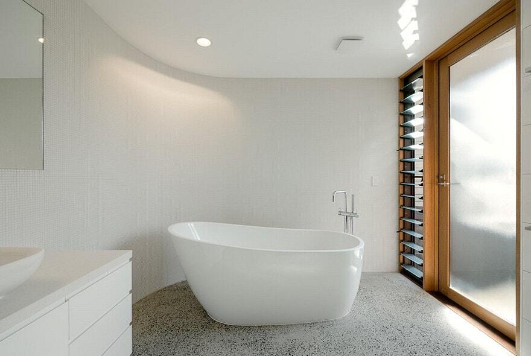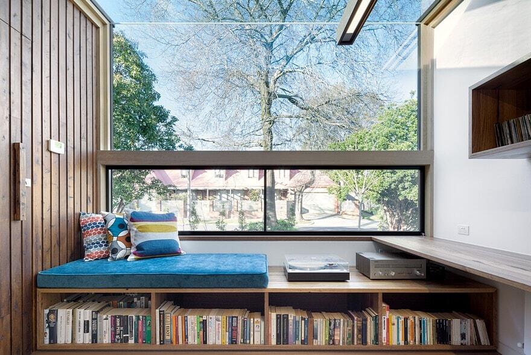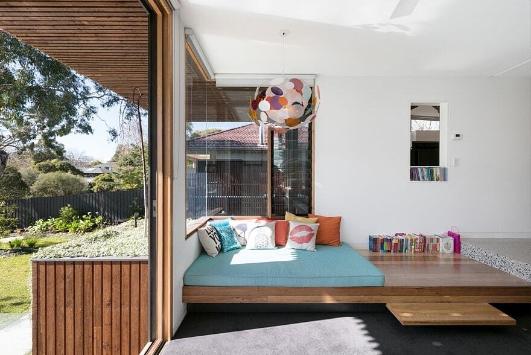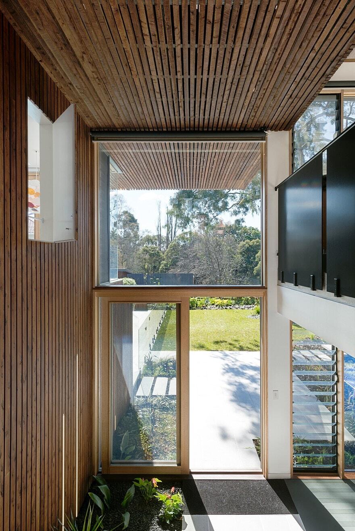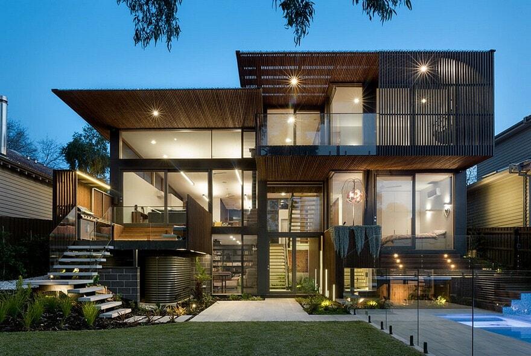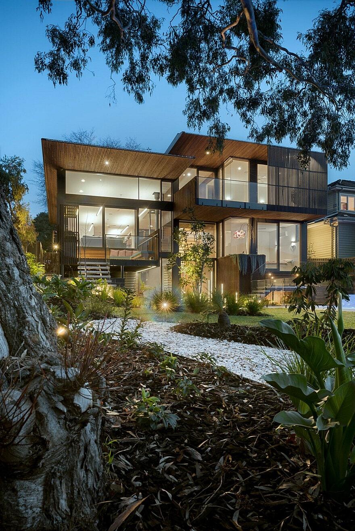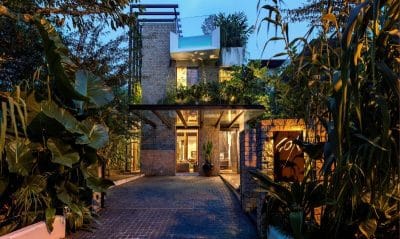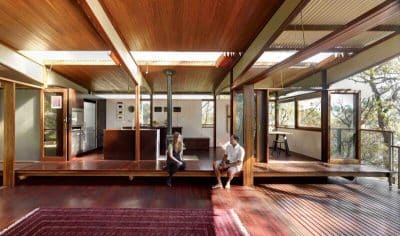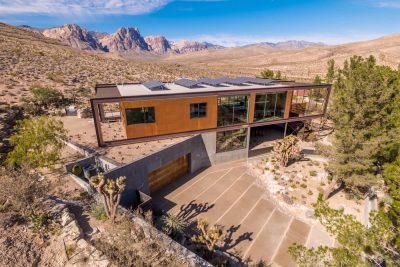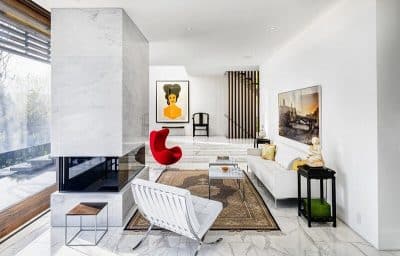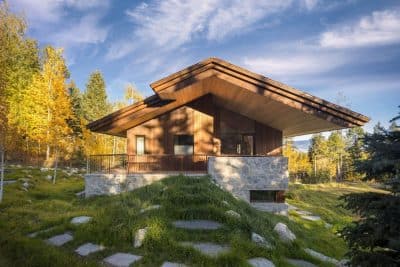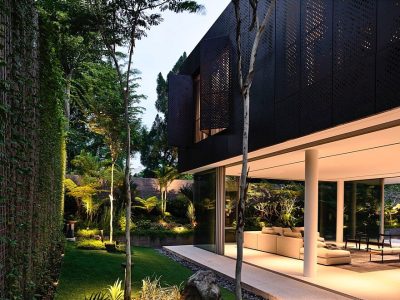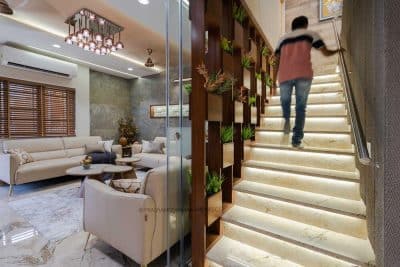Project: Ashburton Trail House
Architects: Zen Architects
Project size:350 sqm
Site size: 892 m2
Location: Ashburton, Melbourne, Victoria, Australia
Photography: Emma Cross
Designed by Zen Architects, the Ashburton Trail House is an immersive architectural experience, drawing the power of the Australian landscape into every space. Built on gently sloping land in suburban Melbourne, this contemporary and environmentally friendly home is designed to integrate seamlessly with the inherent natural beauty of the existing site.
The house is defined by its relationships with natural elements, including topography, trees and sky. Cascading platforms step through the site, connecting to an inspiring landscape in a suburban context.
Spaces are carefully arranged to maximize the benefits of passive solar design. Materials are natural, healthy and sustainably sourced, relating back to the Australian landscape and minimising embodied energy. Spaces work together, sharing volume, views and light.
A combination of detailed and expansive landscape views is repeated through the house. An experience of connectedness and lightness is created. The house takes on a low profile from the street, set back into the garden beneath majestic trees. At the rear it steps down and expands up, capturing light and views, with cantilevers extending into the landscape. It’s a playful and optimistic home.

