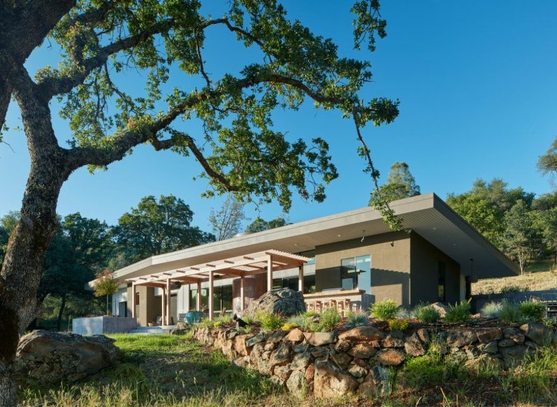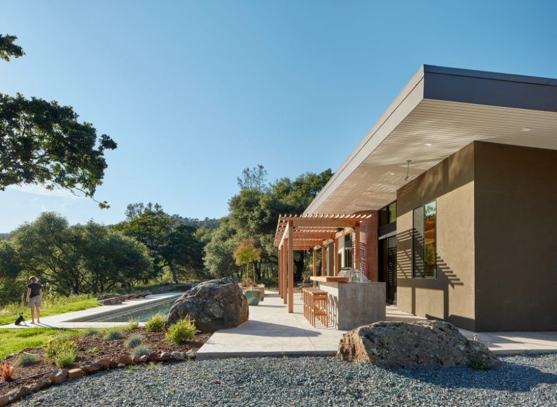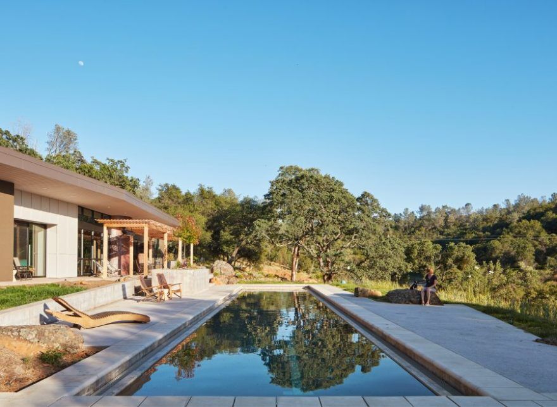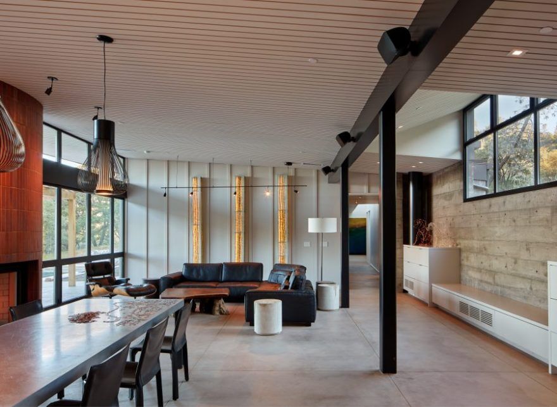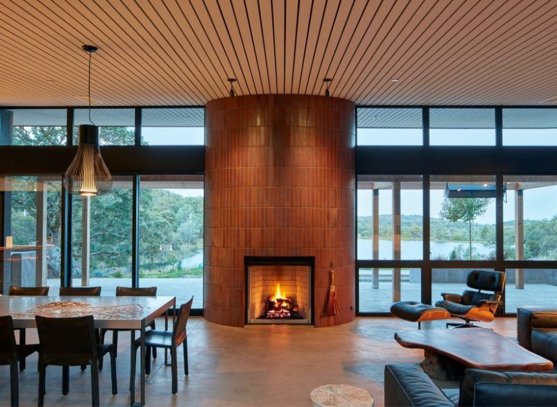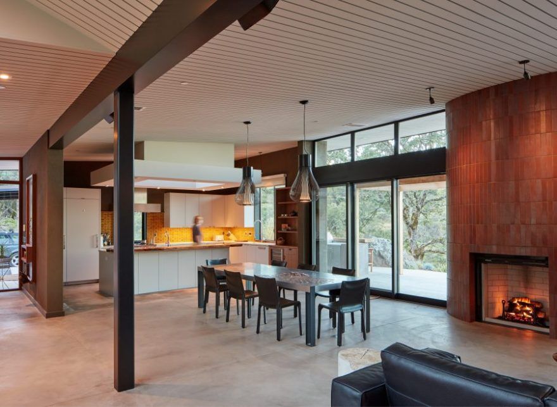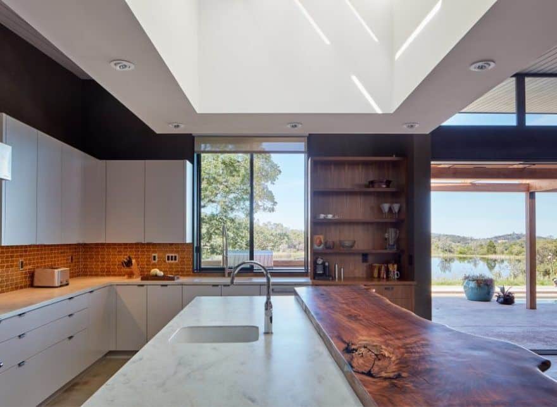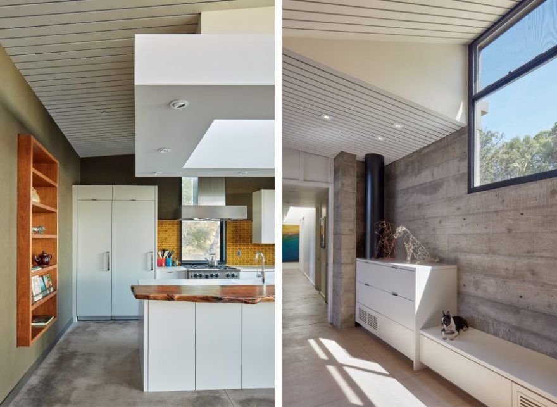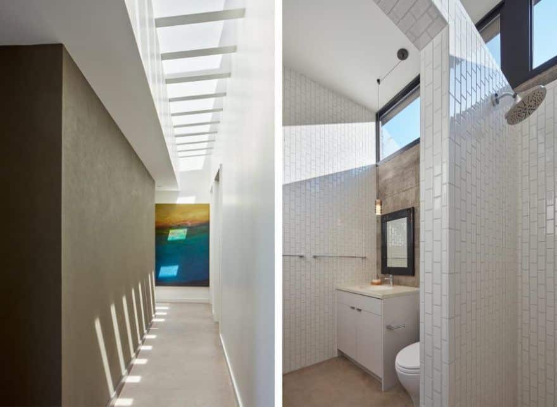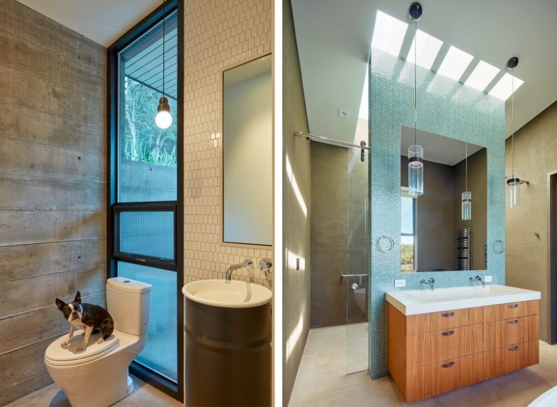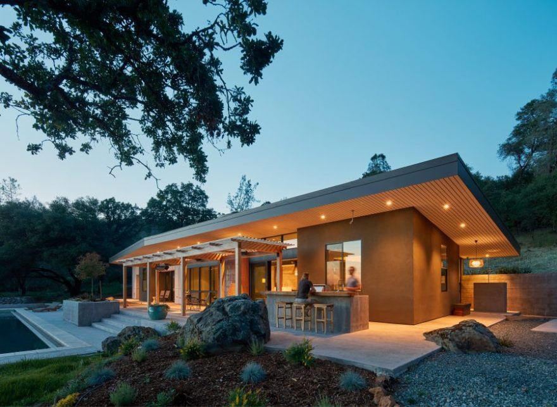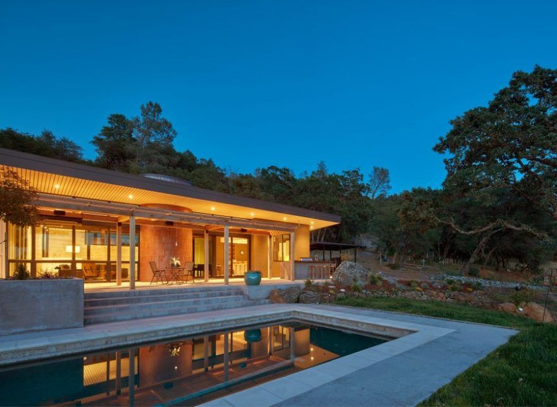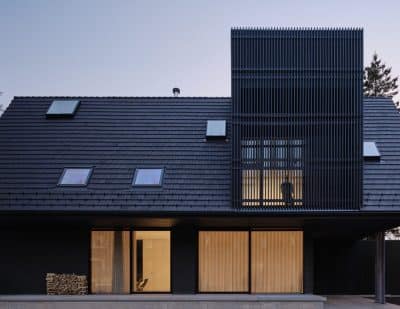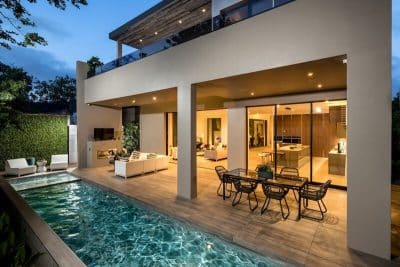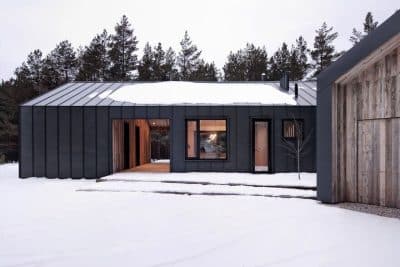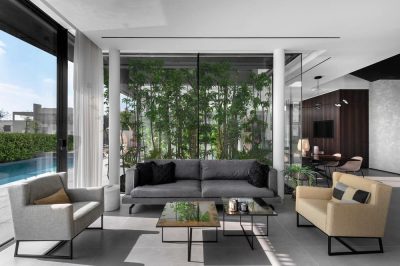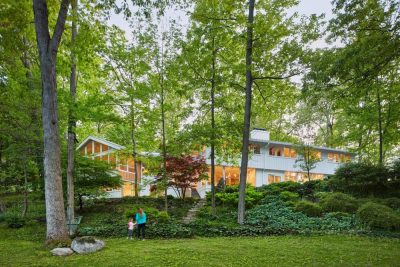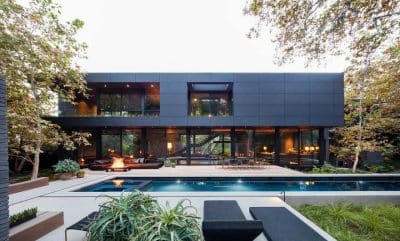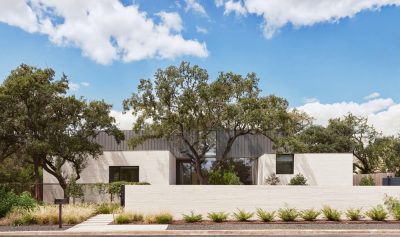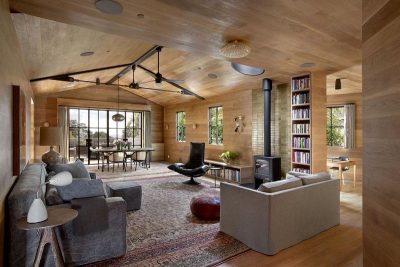Project: Auburn House
Architects: Boor Bridges Architecture / Bonnie Bridges
Location: Auburn, Alabama, United States
Size: 2,700 SF
Photography: Boor Bridges Architecture, Bruce Damonte
Set on 100 acres in the Sierra Foothills, the Auburn House embodies the simple, casual and hardy spirit of a modern farmhouse. Through its orientation, sustainable systems and material palette, the home embodies the pastoral and inspiring landscape of lakes, blue oaks, manzanitas and grasses. Anchored into the natural slope of the terrain through a board-form concrete retaining wall, the house is quietly positioned between the idyllic stream-fed lake below and rocky granite outcropping above.
The concrete wall’s earthen thermal mass cools the interior, crucial to mitigating the dry, hot summers. On the north side of the house two dormers pop up to allow for picture views toward the rocky terrain. These, along with the operable skylights throughout the house, supply passive cooling and ventilation and diffused natural light.
The compact, 2,700 SF house has two wings: the public wing that includes living/dining/kitchen, wine cellar, pantry and powder room, and the private wing that consists of the master suite, media room and guest bedroom. This wing is slightly canted to capture views of a large cluster of native blue oaks. A large, linear patio connects the two wings with outdoor lounge areas, garden beds, cedar trellis and a deep overhang on the south side offering shade for relaxation and family gatherings. A 75-foot lap pool parallels the patio and reflects the native oak landscape. Meandering paths crisscross the site and invite tranquil walking meditation.

