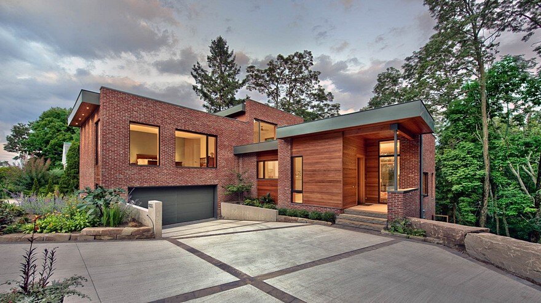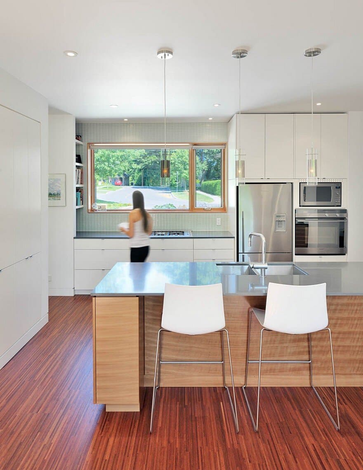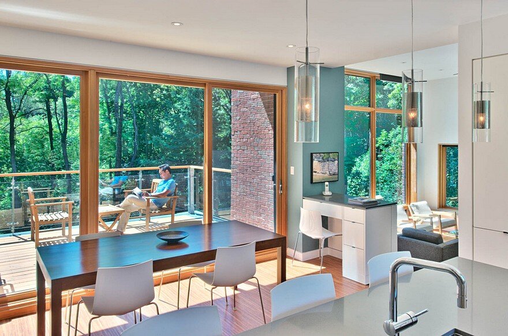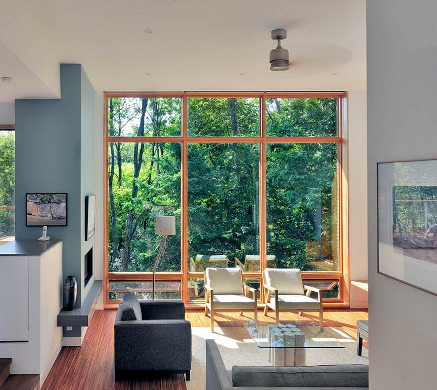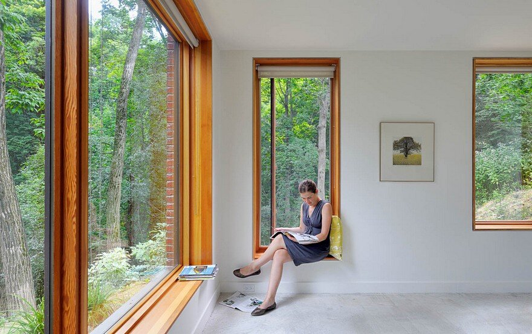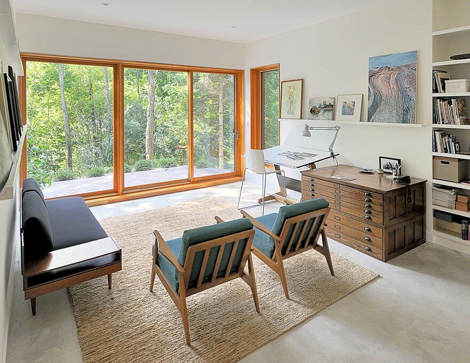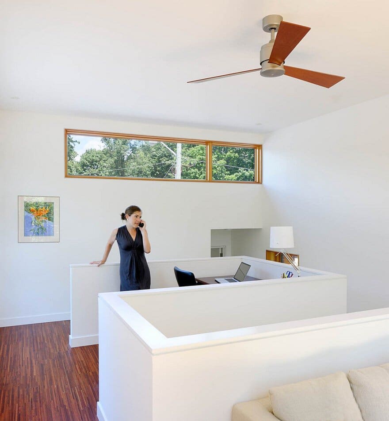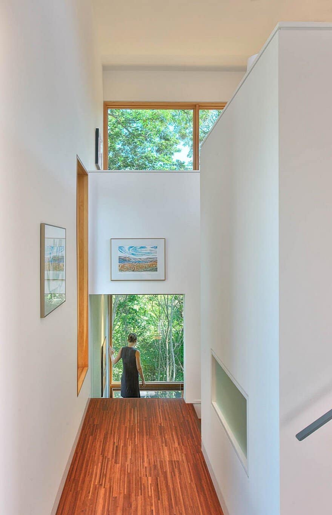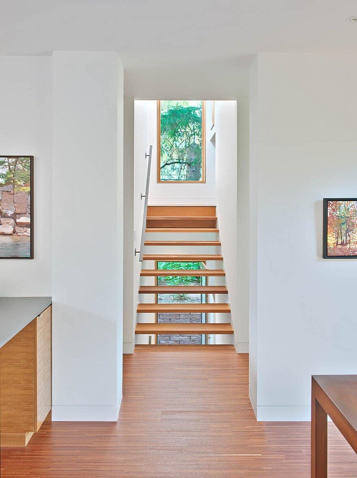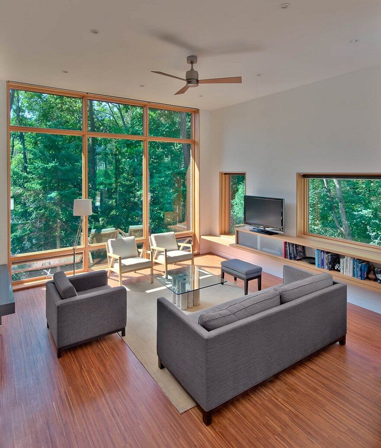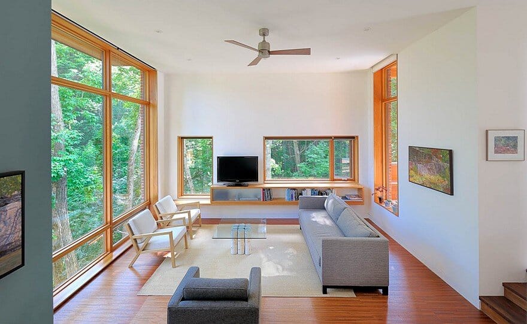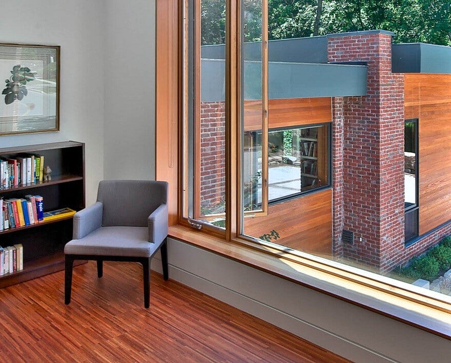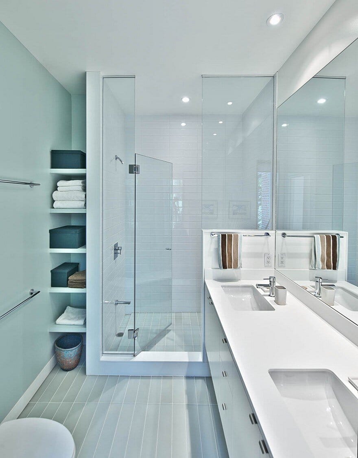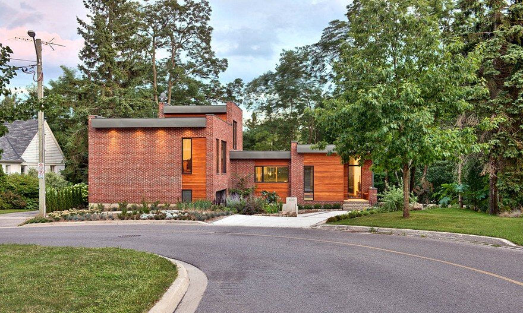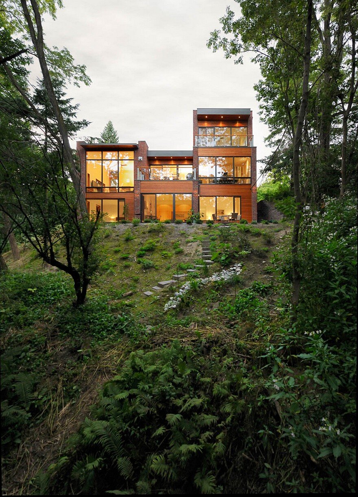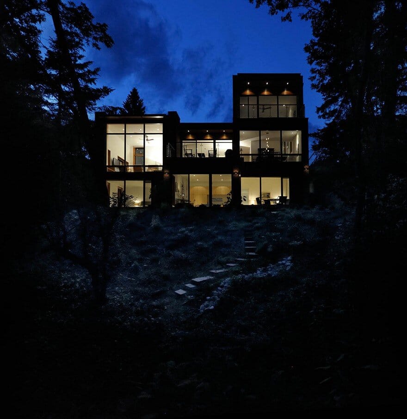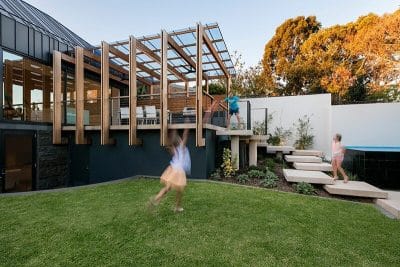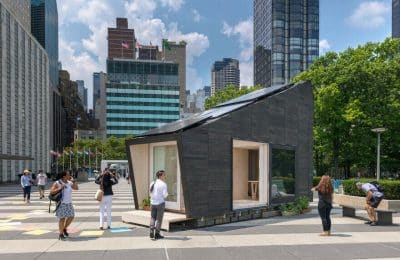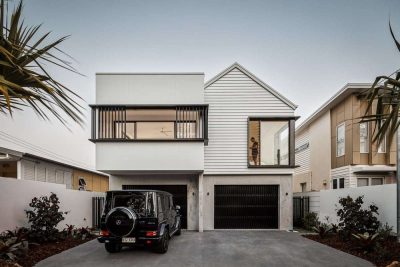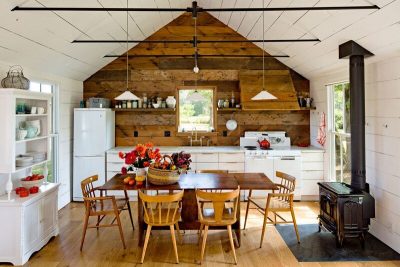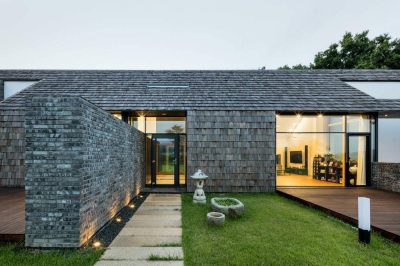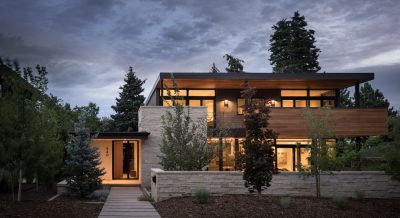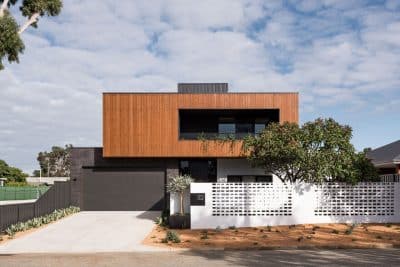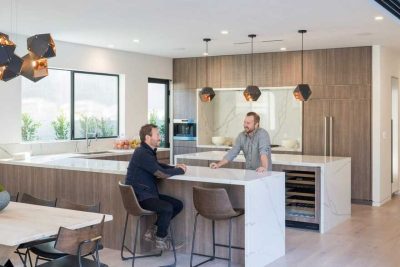Project: Augusta House
Architects: Sixteen Degree Studio
Location: Port Hope, Ontario, Canada
Size: 232 sqm
Photography: Bob Gundu
The Augusta House by Sixteen Degree Studio is a 2,500-square-foot, three-bedroom residence designed on one of downtown Port Hope’s most challenging sites. Its steep topography had long prevented development, but the architects and their clients recognized its unique potential. By working with the slope rather than against it, they created a home that balances contemporary comfort with sustainable performance.
Building Into the Slope
Constructing on such steep terrain required a robust structural solution. Insulated concrete formwork became the material of choice, not only for its strength but also for its superior thermal and acoustic properties. This decision allowed the Augusta House to anchor itself securely into the hillside while providing lasting comfort for its occupants.
Seasonal Comfort Through Design
Energy efficiency and thermal comfort guided many of the design decisions. In winter, the home benefits from radiant heated floors and the thermal mass of concrete, while expansive south-facing windows maximize passive solar gain. During summer, large roof overhangs and the natural canopy of deciduous trees help maintain cool indoor temperatures. Furthermore, the “pop-up” study at the top of the house uses natural stack-effect ventilation, drawing cooler air from the ravine-level windows below and eliminating the need for mechanical cooling.
Natural and Responsible Materials
The interiors are finished with sustainability in mind. Engineered hardwood flooring was created from the offcuts of traditional wide plank flooring, reducing material waste. Walls feature no-VOC paints, and custom millwork is sealed with water-based varnishes and lacquers. These choices not only minimize environmental impact but also ensure a healthier indoor environment.
A Contemporary Expression in a Historic Context
Externally, Augusta House carefully balances modern materials with respect for its Victorian surroundings. Hand-formed red brick ties the home to the streetscape, while cedar siding and zinc fascias introduce contemporary detail. The result is a house that feels both integrated within its historic setting and distinctly of its time.
The Augusta House by Sixteen Degree Studio demonstrates how thoughtful architecture can transform a seemingly unbuildable site into a comfortable, efficient, and contextually sensitive home.

