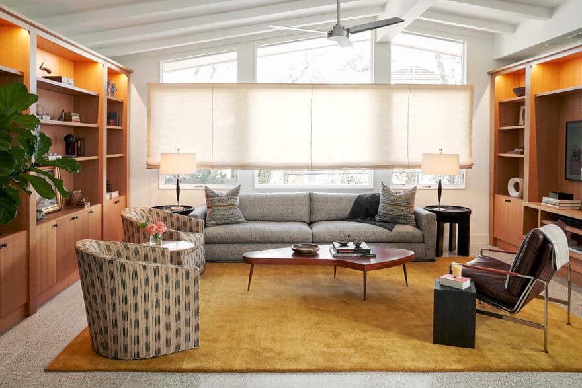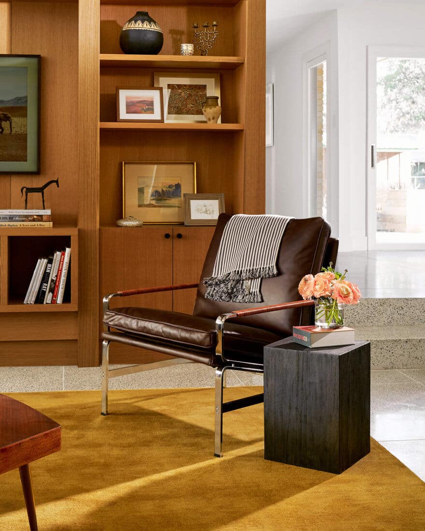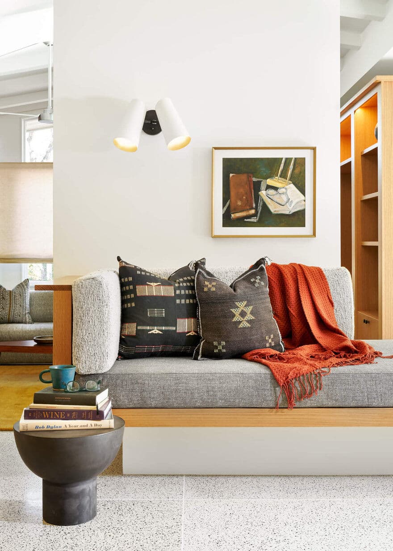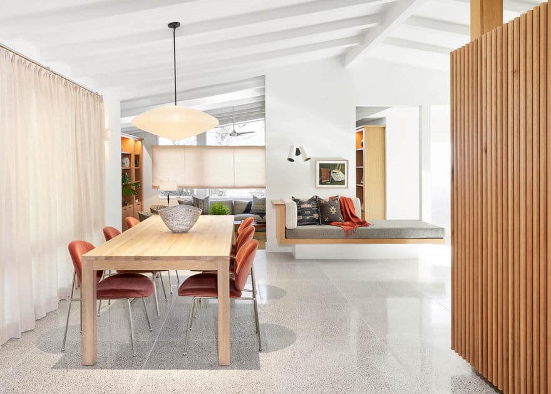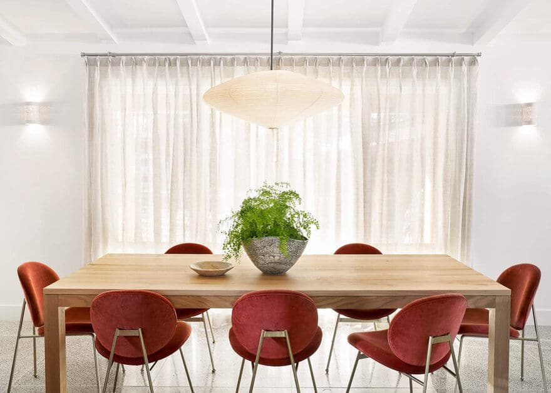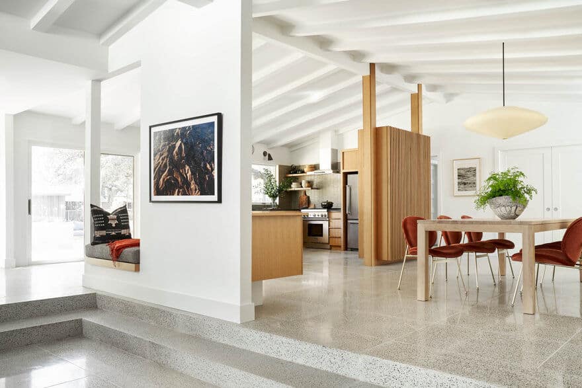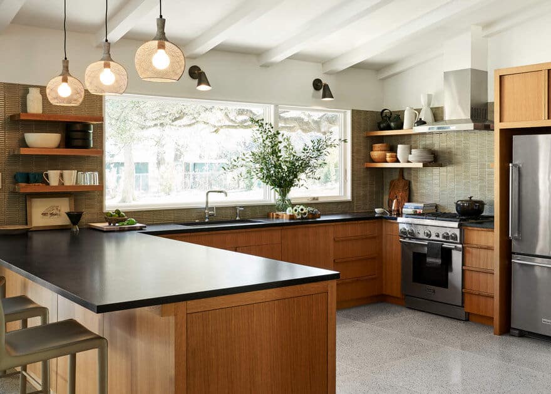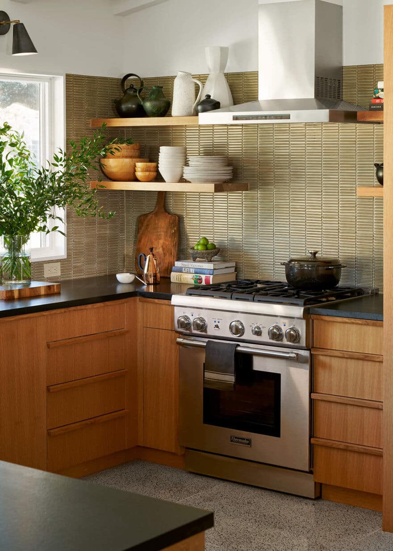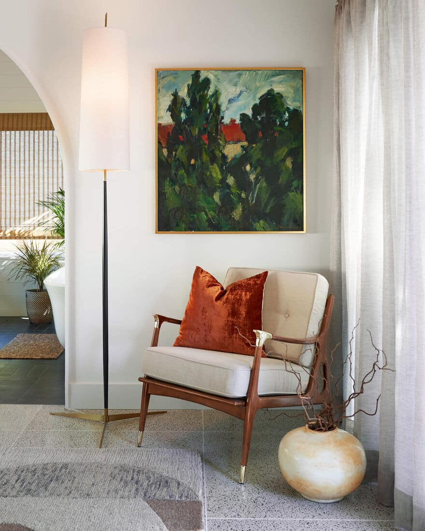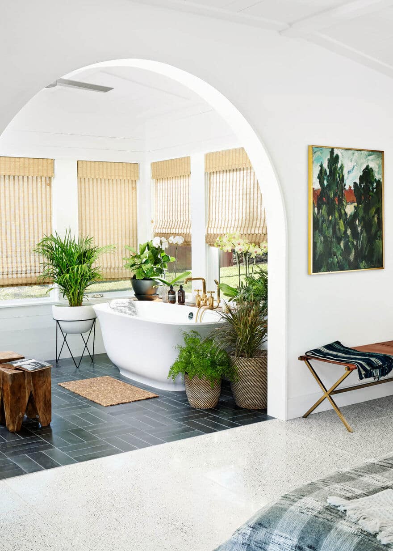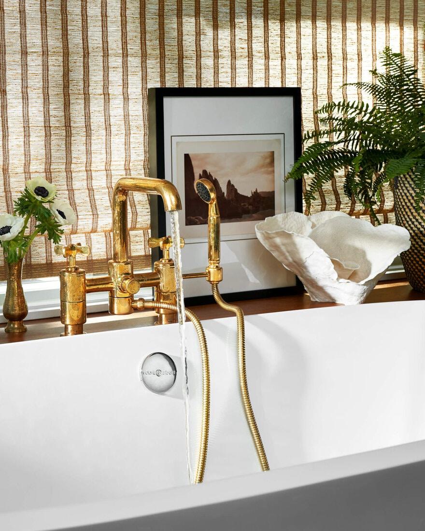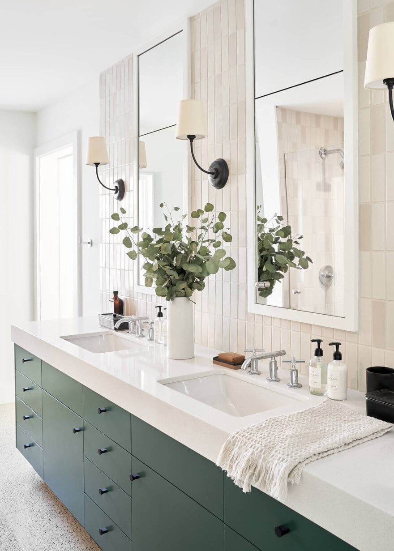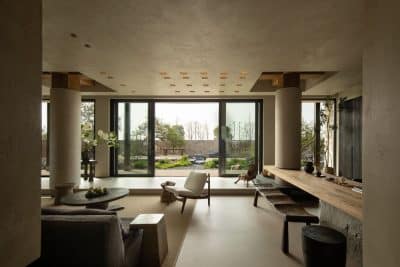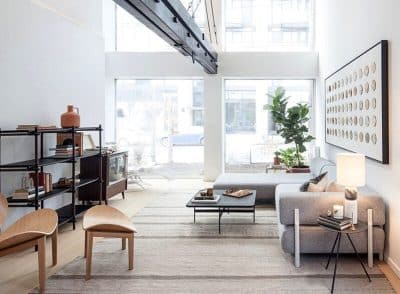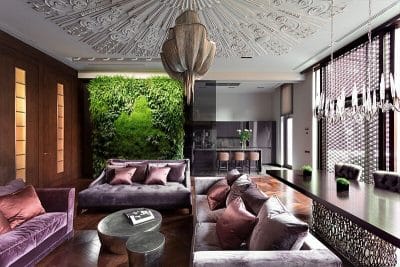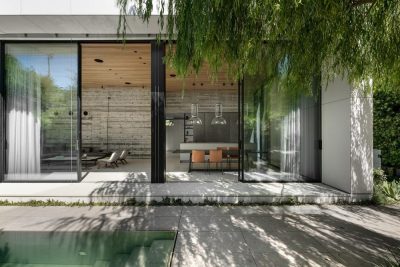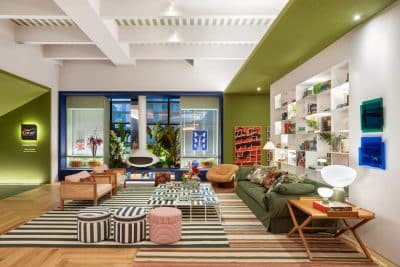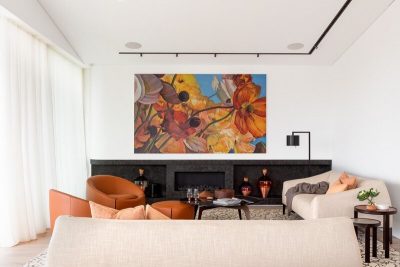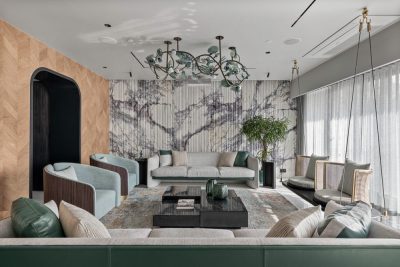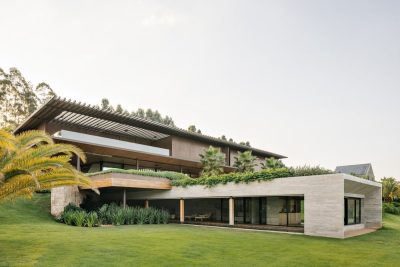Project: Austin Mid-Century Ranch
Interior Design: Mark Ashby Design
Architects: Rick +Cindy Black Architects
Location: Austin, Texas, United States
Photography: Clay Grier
This Austin, Zilker ranch house was a complete reno and remodel – but still infused with its original mid-century charm. The Austin Mid-Century Ranch is a creative collaboration between renowned Austin design firm Mark Ashby Design and Rick +Cindy Black Architects. Built in 1955, characterized by its low-slung roof, brick exterior and pitched ceilings, the house had not been renovated or maintained in its sixty years.
The deed restrictions limited any expansion to one-story, but this restriction has allowed the live oak canopy in the area to flourish with expansive and dappled shade. One small addition to the house that the owner requested was a room inspired by an orangerie; outfitted with freestanding tub an expansive views to the wide open lawn of the backyard.
Mark Ashby Design added terrazzo floors throughout and worked with Rick and Cindy Black to completely redesign the kitchen, sunken den, and bathrooms- and the new bathing sunroom. Built-in furniture, tile, textures and cabinetry complete a look that is fully custom, completely unique and effortlessly Austin.
A walk to Austin City Limits and Zilker Park, this house is now an easy place for friends to congregate and for the evenings to commence in a casual yet sophisticated style.

