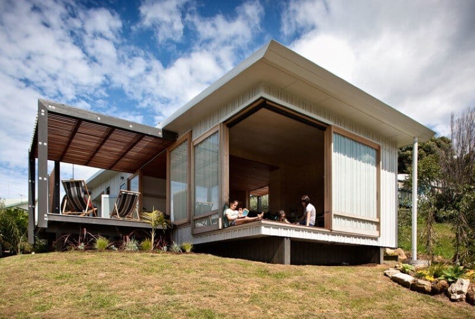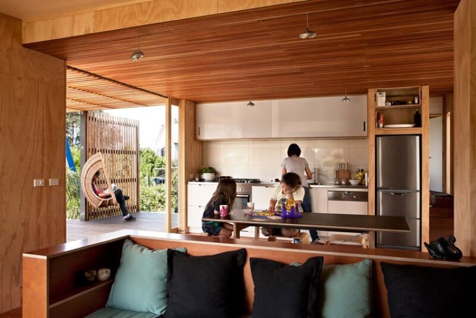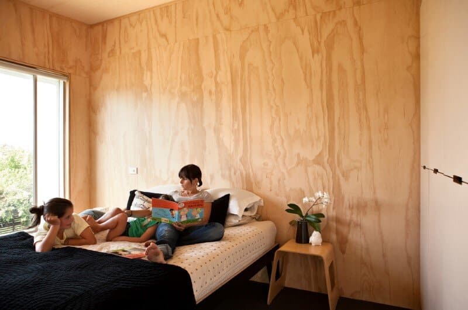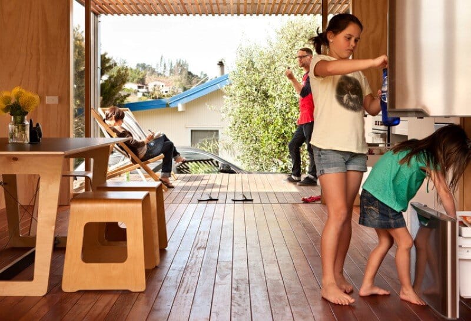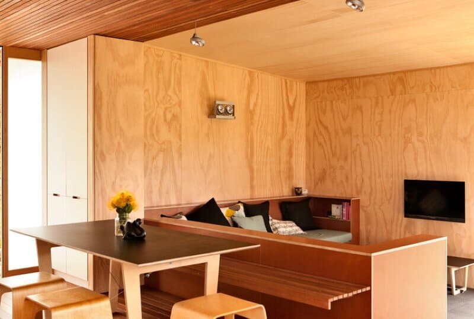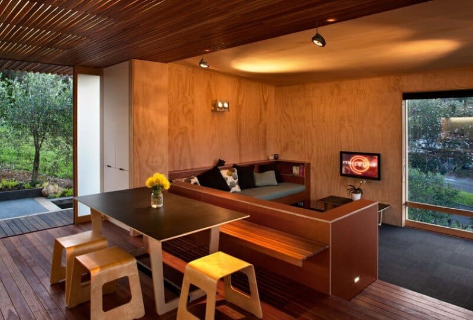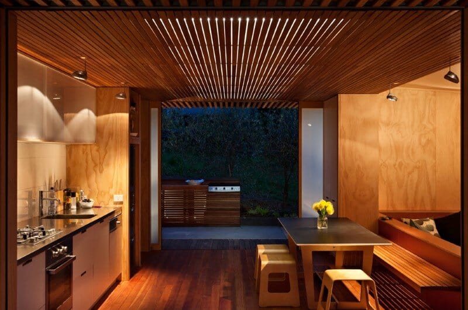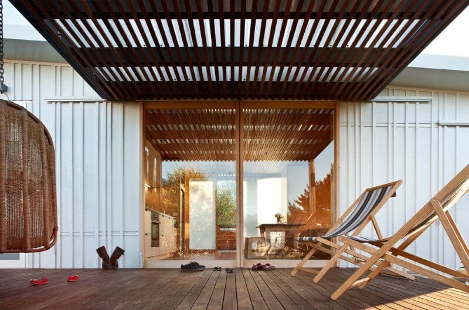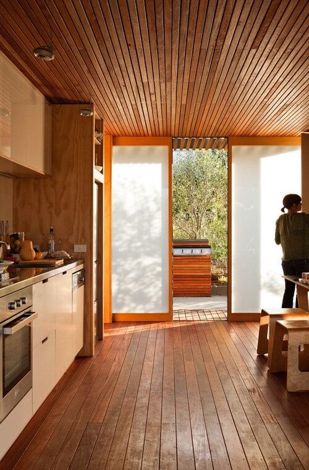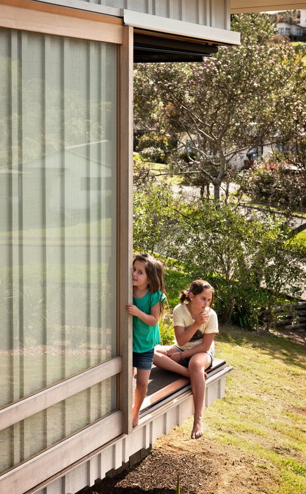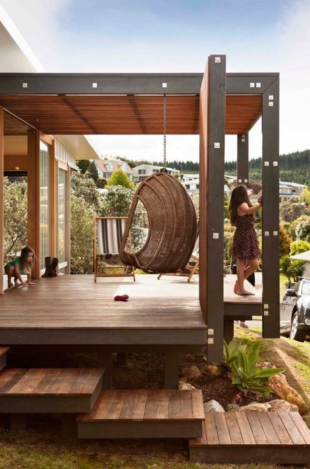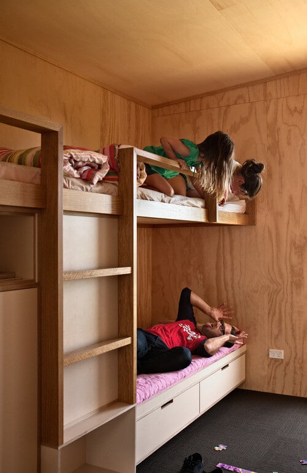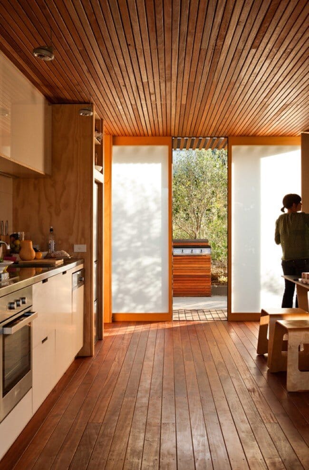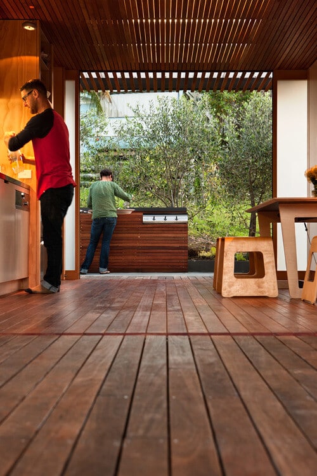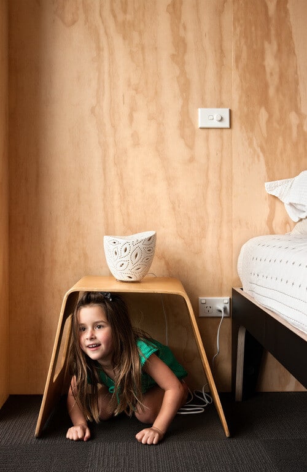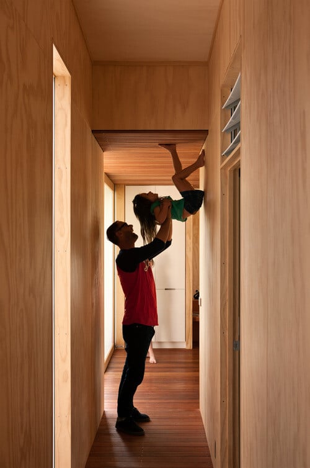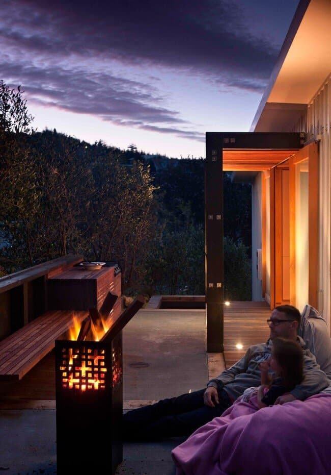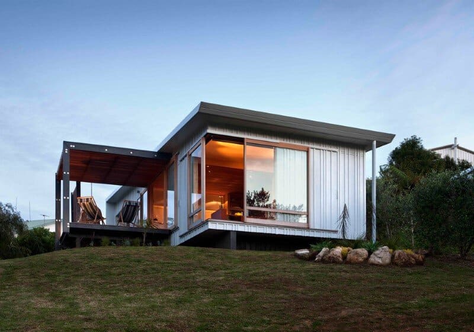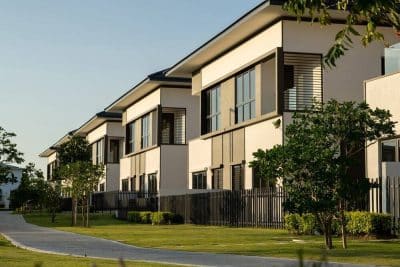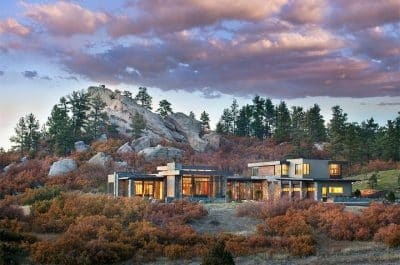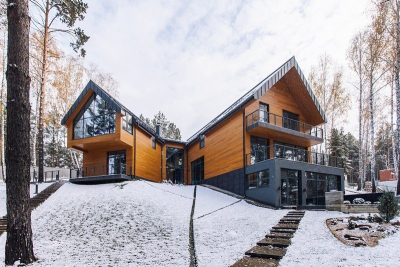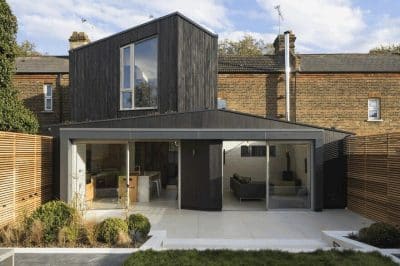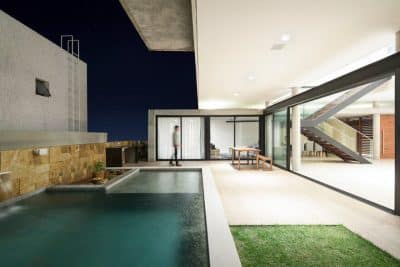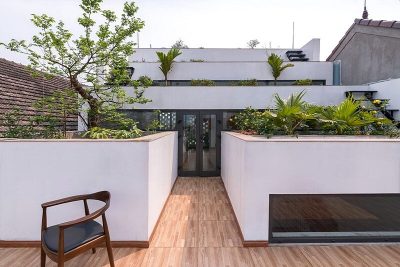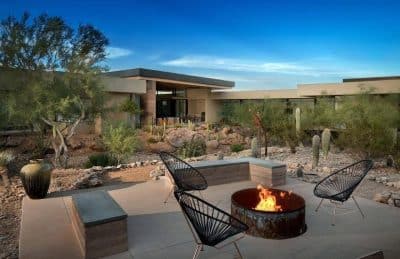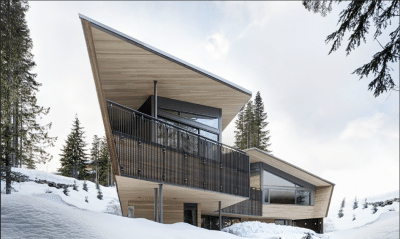Bach Studio 19 is designed by Strachan Group Architects and is located in Onemana, Coromandel, New Zealand. Onemana bach has a total footprint of 100m2 (75m2 + 25m2 interior decks).
Description by SGA: This small project is unique in many ways, including the project team consisting of Dave Strachan in conjunction with 16 third year architecture students, John Cocks and Marshall Cook. This team not only design the Onemana bach, they built it.
Located in the coastal town of Onemana this small project is more than meets the eye. Whilst it was small in both budget and footprint, clever thinking and innovative solutions have produced a bach which ticks all the boxes; the clients “couldn’t be happier.” They did not want a large, elaborate beach house, nor would their budget allow; they wanted a well designed, compact, stylish yet simple easy care place to go with their two girls.
With a total footprint of only 100m2 (75m2 interior + 25m2 decks) Onemana bach studio offers a master bedroom with private deck, bunkroom, bathroom/ laundry with both interior and exterior access, kitchen, living, dining with decks to both the East and West and built in furniture and storage throughout.
A number of design decisions have elevated a simple building to a project which is full of interest and rich in character; a key move is the timber slatted breezeway which penetrates the high performance thermal envelope, running NorthEast-SouthWest, this assists the natural cross ventilation and highlights the play of light with the late afternoon sun filtering through the trees and timber slatting.
The building also includes a take on traditional board and batten, offering rhythm and relief; a double floor step work with the natural contours of the site and the monopitch roof which wraps the building to the South; the NorthEastern corner hovers above the slope with large timber doors peeling back to open the corner; and the material palette is locally sourced, boasting timber throughout including decking inside and out, slatted ceilings and privacy screens and plywood on both walls and ceilings. Photography by Simon Devitt.

