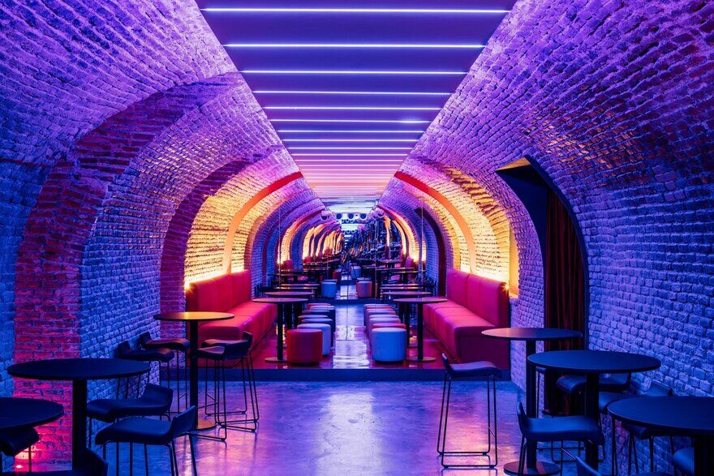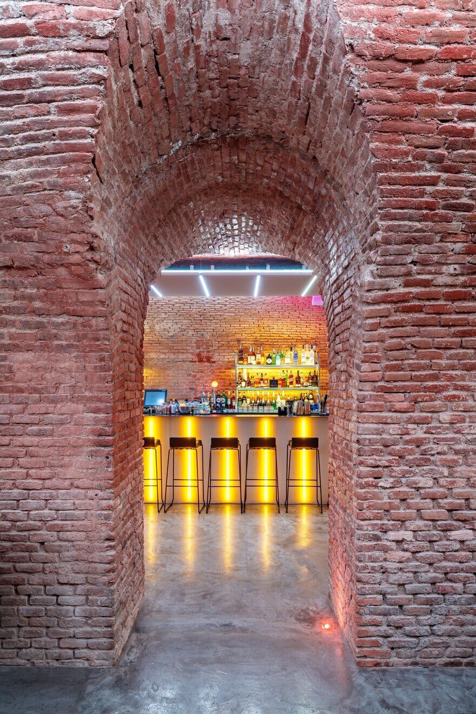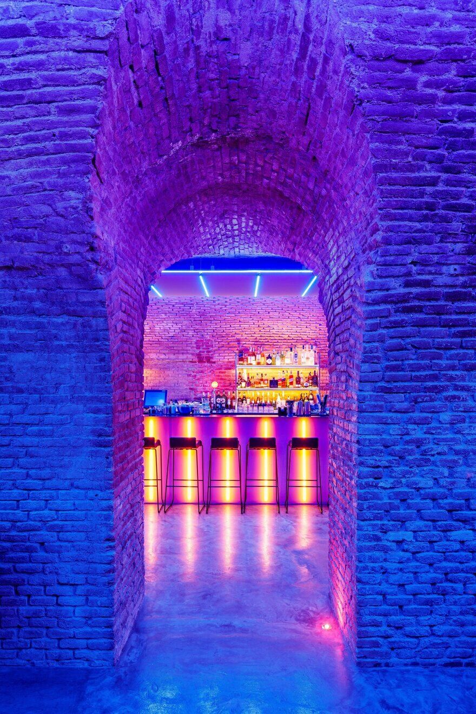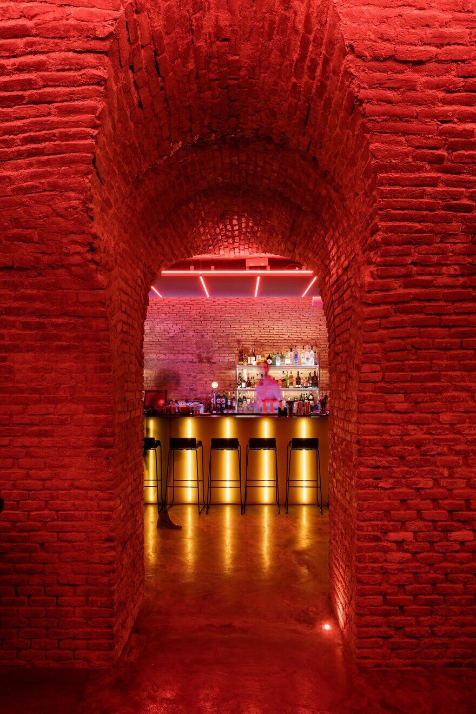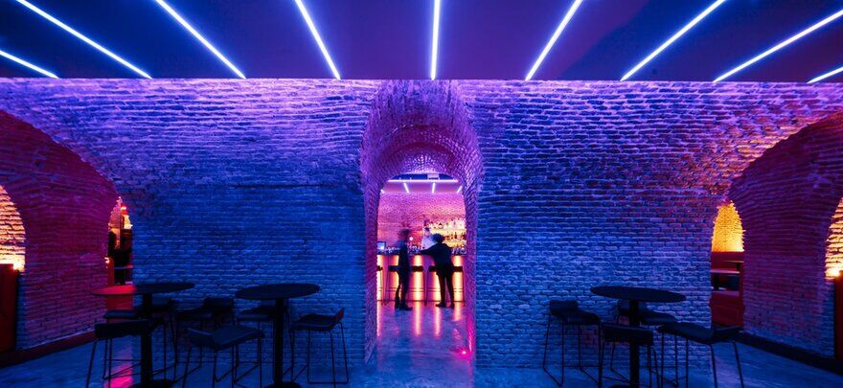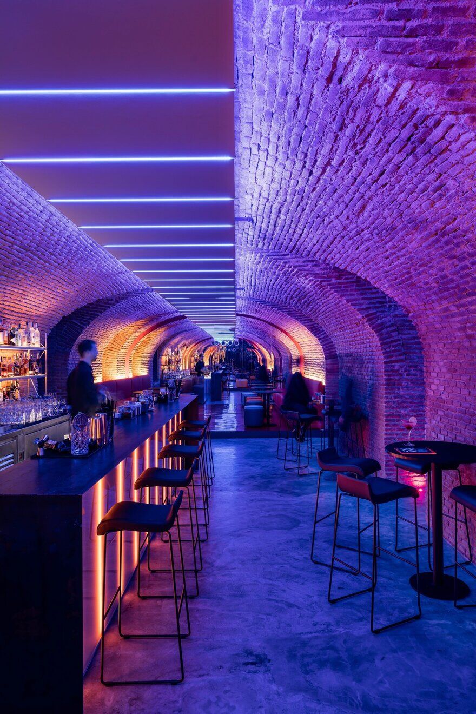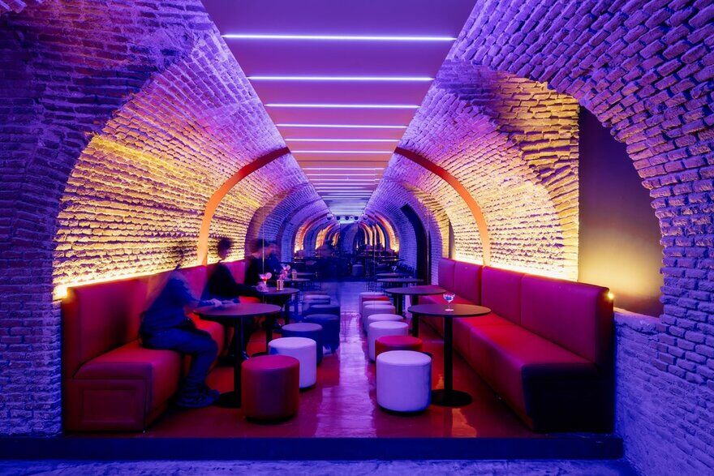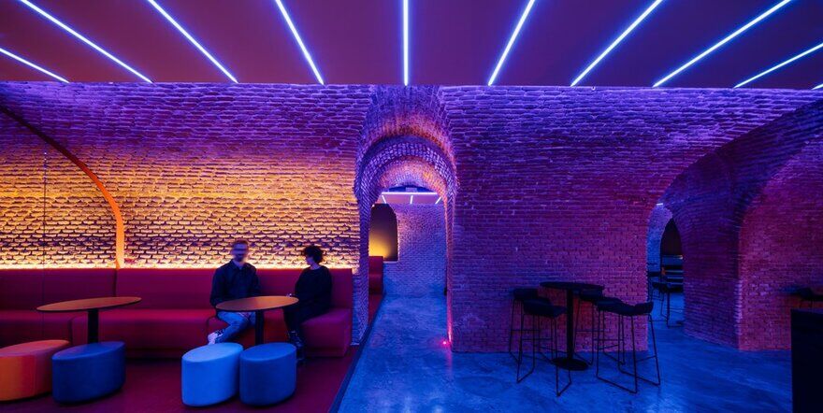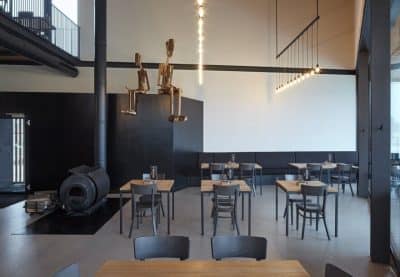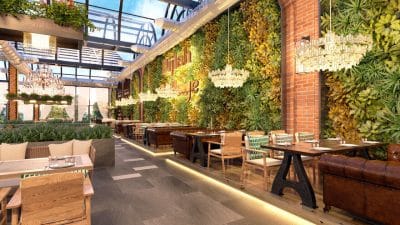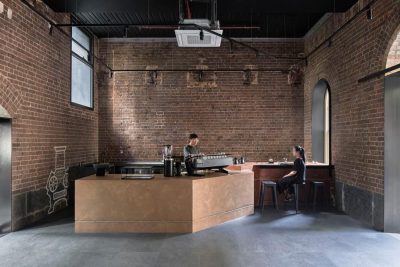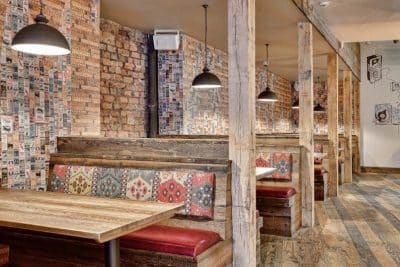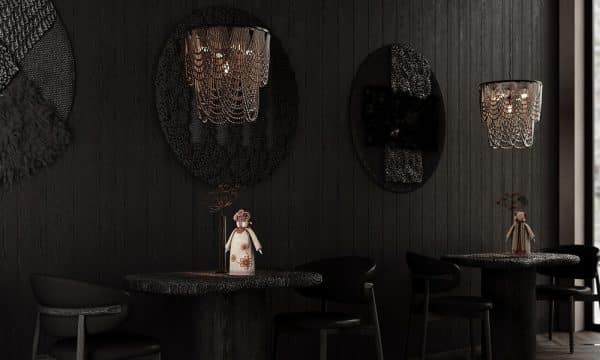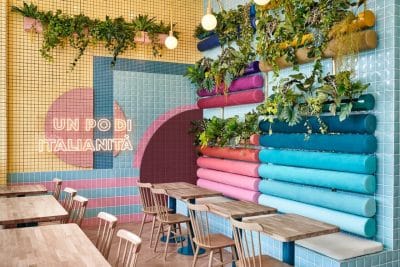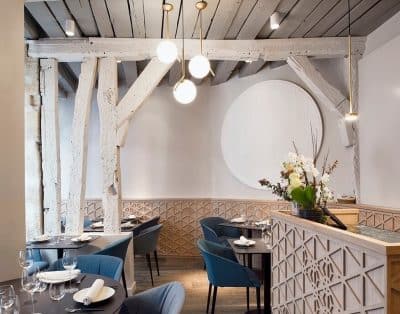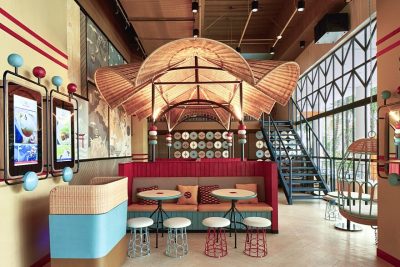Project: Bala Perdida Club
Interior Design: El Equipo Creativo
Location: Calle de Atocha, 49 — 28012, Madrid, Spain
Client: HI Partners, Grup Iglesias
Floor Area: 250 m²
Completed: October 2017
Photographer: Adrià Goula
Hidden in the underground of the Madrilenian neighborhood “Barrio de Las Letras” (today a neuralgic point of the city), under a refurbished palace of the eighteenth century where Hotel Axel Madrid is located, we find two vaulted spaces built in brick. It is in this provocative and secret location, where the Bala Perdida Club (Lost Bullet) is located.
EL EQUIPO CREATIVO had two main design premises. On one hand the singularity of the existing space, with two subterranean dark vaults built in brick, as antique caves or cellars. On the other hand, the proposed venue, a night club that should have the versatility to work as a snack and cocktail bar, where a fast mutation would happen at some point of the night and the general scenery would quickly switch from a warm atmosphere into a lysergic dance floor.
This need for transformation and that kind of clandestine atmosphere made the design team think of a space with a close relation to the mystery where they could not omit the magic and the optical illusions.
The key aspect of the project was the use of two protagonist elements. The mirrors, which were placed on both ends of each vault, produce an optical illusion known as the “endless mirror”. When facing two mirrors, the reflection of one on the other makes the reflected image, the image of the vault, become infinite. These effects make the vaults turn into endless tunnels.
Another highlight is the changing lighting. Therefore, being light and color protagonists to the Bala Perdida Club project. At the axis of the two vaults, two longitudinal dynamic led lamps cast were proposed among the suspended acoustic panels that change speed and color depending on the different scenes at the venue. Also, the drink-bar works as a lamp itself, providing a warm fire toned light that serves as a basis for the playful lights in the surfaces of the vaults.

