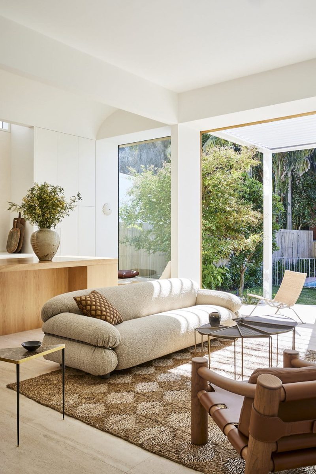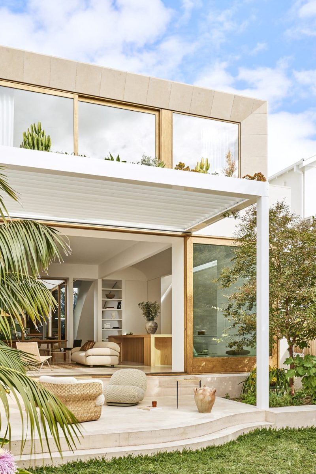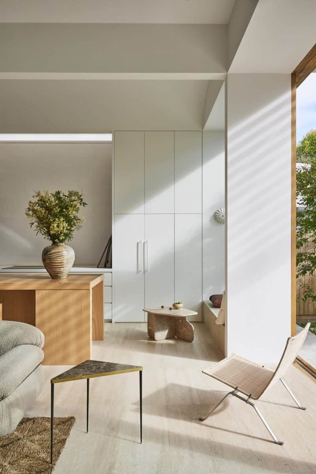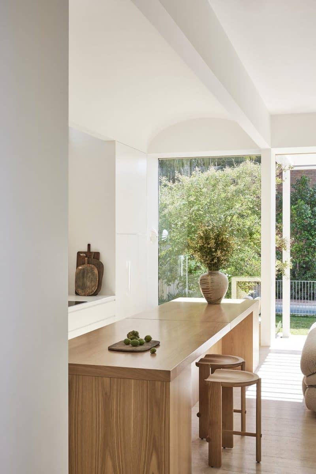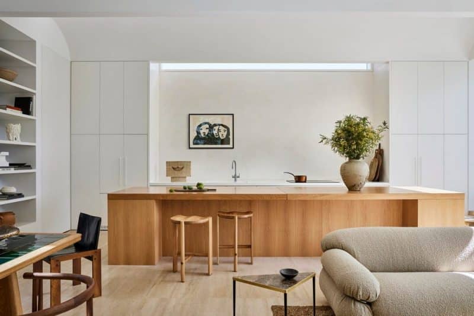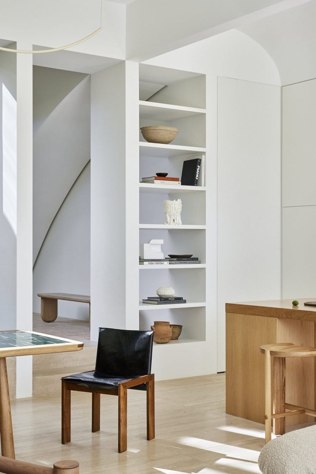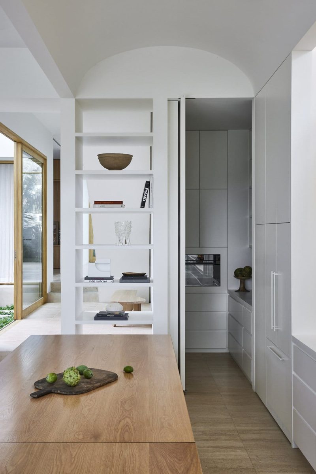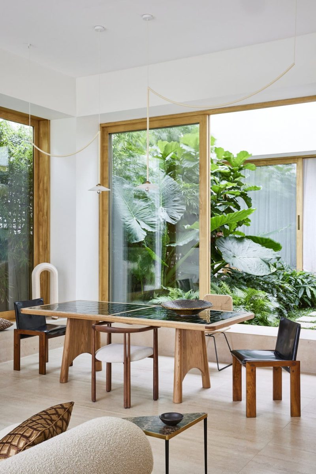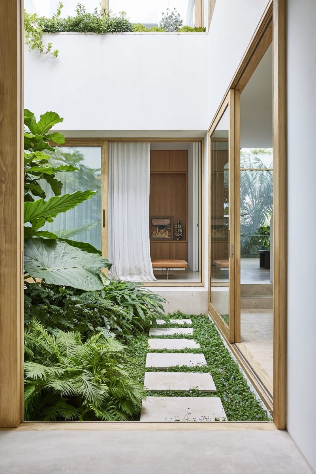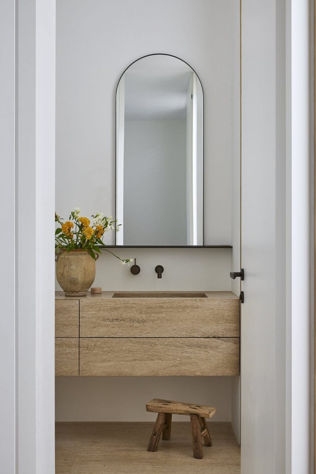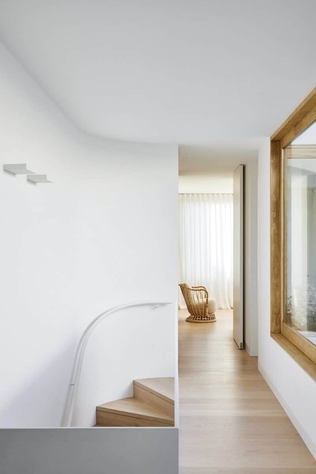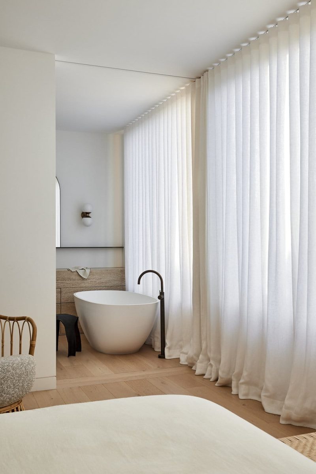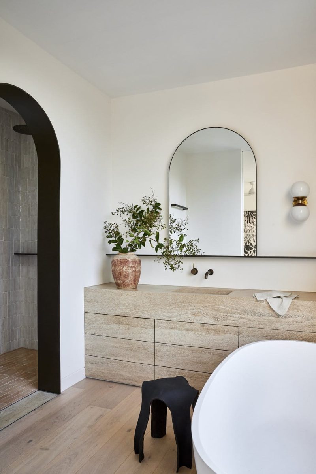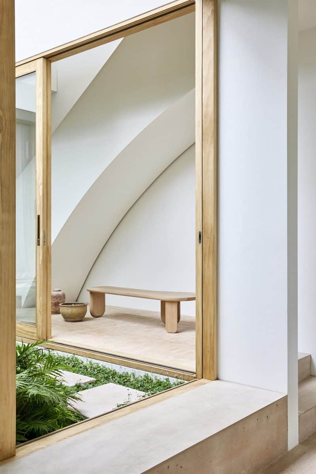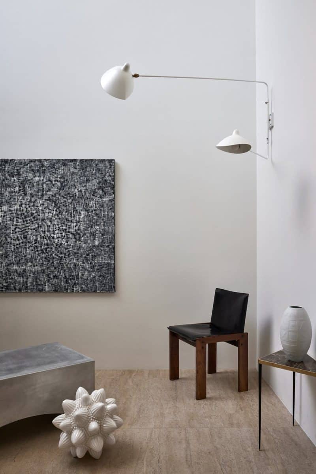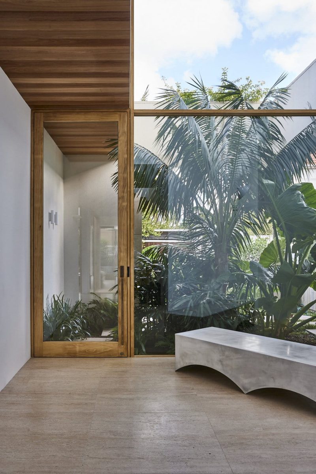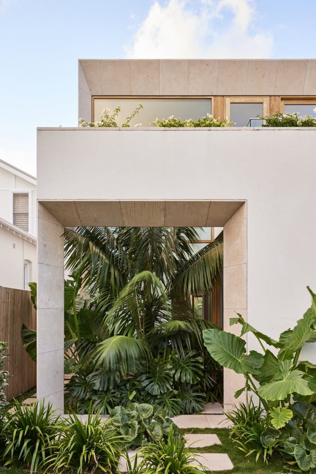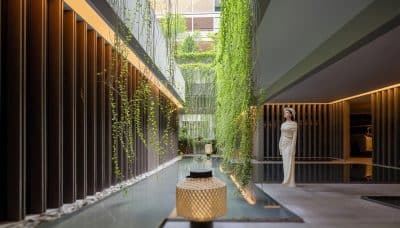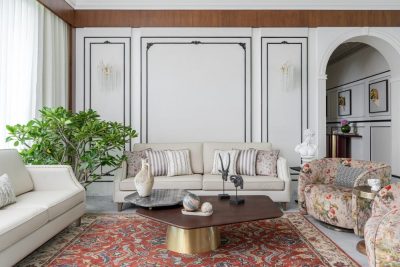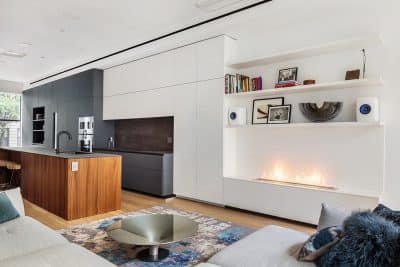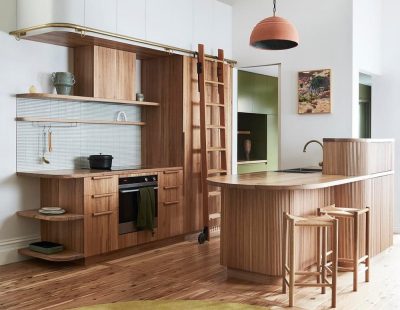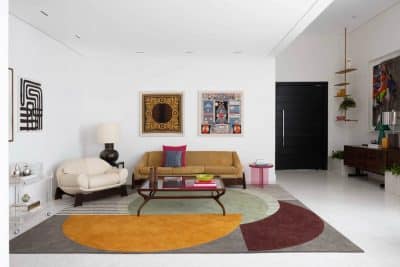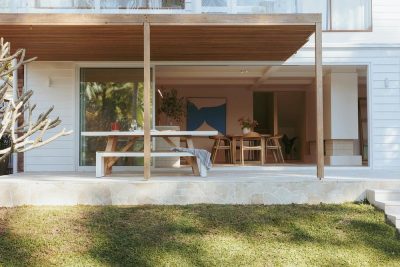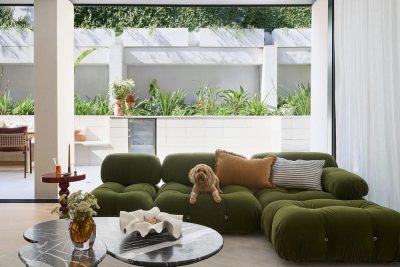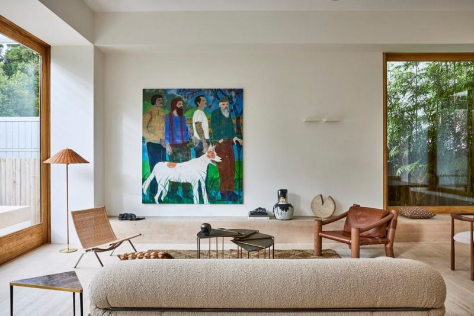
Project: Barefoot House
Architecture: Madeleine Blanchfield Architects
Team: Madeleine Blanchfield, Alex Prichard
Location: Clovelly, Sydney, Australia
Year: 2023
Photo Credits: Pablo Veiga
Barefoot House by Madeleine Blanchfield Architects embodies simple, tactile, and understated beauty. The clients envisioned a home where their growing family could connect deeply with each other and the natural surroundings. To achieve this, the architects centered the design around the concept of “barefoot meandering.” This approach allows beautiful design to accommodate the playful steps of little feet and the spontaneous moments of family life.
From the moment you approach Barefoot House on Clovelly’s busy streets, the design invites you to embark on a journey. The winding path gracefully curves before reaching the front door, providing privacy from passersby while maintaining openness to nature. Upon entering, a solid stone reveal leads to a serene courtyard and a glass-fronted door. Behind the door, a double-height void creates a sense of seclusion and surprise, setting the tone for the living spaces ahead.
Embracing Nature through Thoughtful Layout
Fieldwork Design and Architecture organized the home around three defined courtyards, ensuring a nature-filled experience. These courtyards draw light and air into the residence, offering moments of pause and expansive views of the sky and greenery from almost every room. Additionally, the layout balances large open living areas with private spaces, catering to the family’s need for both connection and tranquility.
Inside, the open-plan kitchen and dining room serve as the central hub, linking directly to the rear garden. This seamless flow enhances the family’s interaction and enjoyment of both indoor and outdoor spaces. Moreover, pocket doors and floor-to-ceiling openings create unobstructed connections, allowing natural light to flood the interiors and blur the boundaries between inside and out.
Elegant Material Choices and Spatial Harmony
The interior of Barefoot House features a layered material palette, including travertine, concrete, terracotta, render, and timber. These elements create a nurturing yet minimalist environment. As you move through the home, the transition from travertine flooring to concrete steps and terracotta tiles marks spatial thresholds, enhancing the tactile experience.
Ceiling voids and stepped floor levels evoke a dreamy, barefoot stroll through a coastal landscape. This design not only reflects the actual site but also the clients’ cherished summer memories from other coastlines. Additionally, the use of local materials like lightly bleached spruce wood and robust timber furnishings complements the natural light and elegant finishes, creating a warm and inviting atmosphere.
A Serene Sanctuary for Modern Living
In the clients’ own words, “Despite the pace and chaos of raising a young family, we are always overcome with a sense of calm when we arrive home. This is created by the natural light, subdued tones, and connection to nature from each room. Amongst the beauty of the design, the materiality is robust allowing us to live without caution. The layout allows us to entertain seamlessly and now we can work from home; we never want to leave.”
Barefoot House by Madeleine Blanchfield Architects successfully blends functionality with serene design. By focusing on natural light, seamless connectivity, and elegant material choices, the architects created a tranquil retreat that honors both the past and the present. This home stands as a perfect sanctuary for a modern family, where every detail fosters comfort, connection, and a deep appreciation for the natural world.
