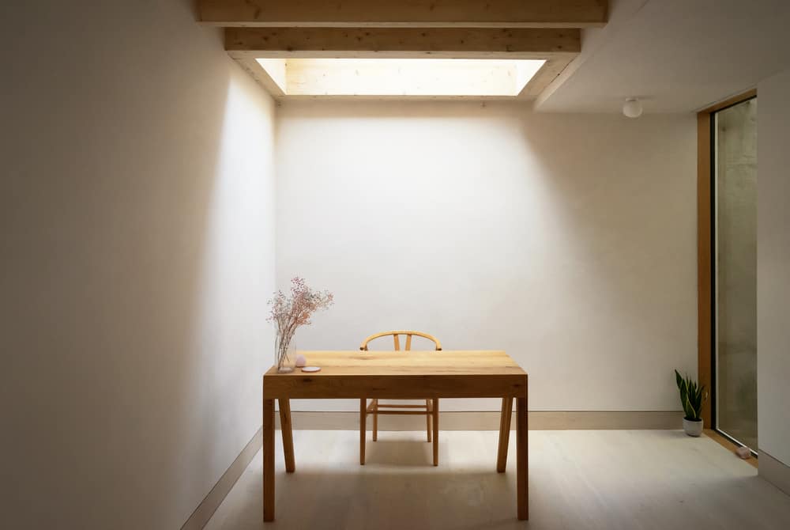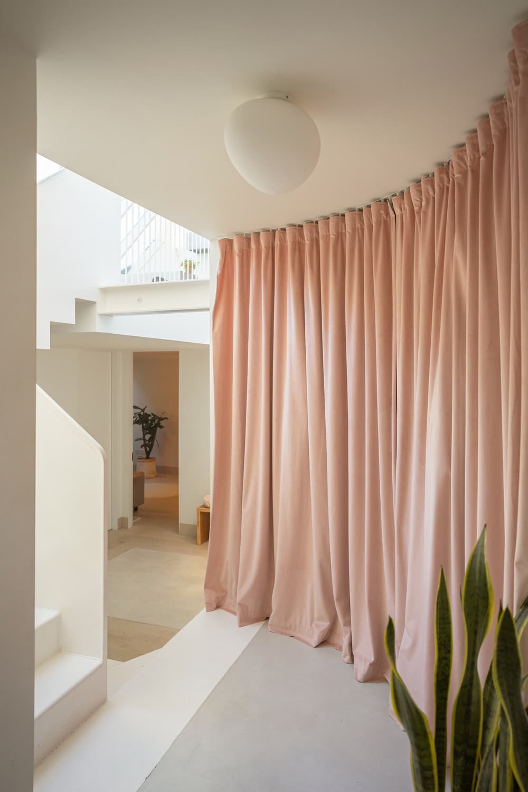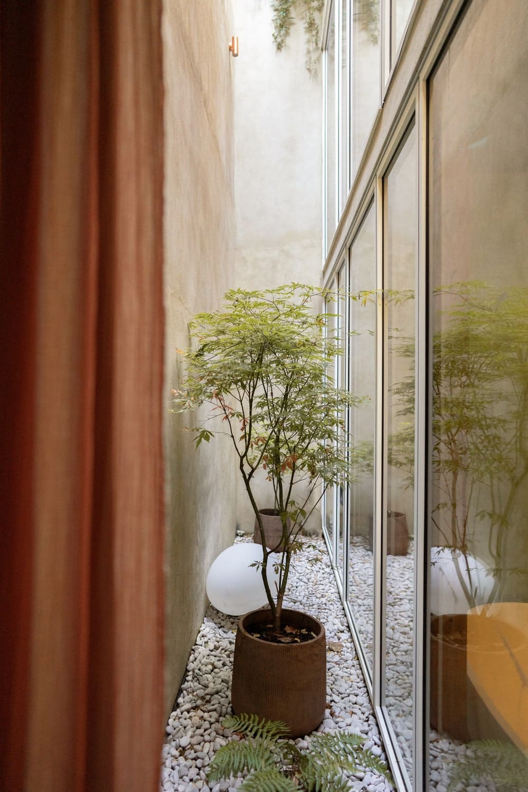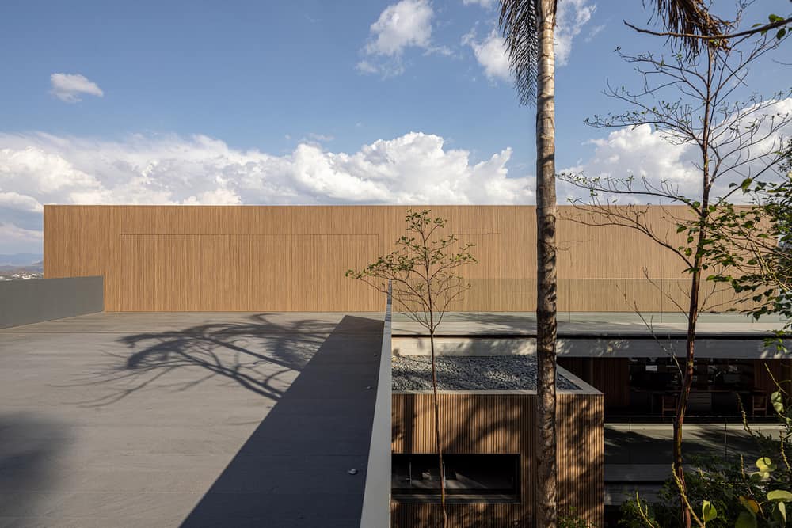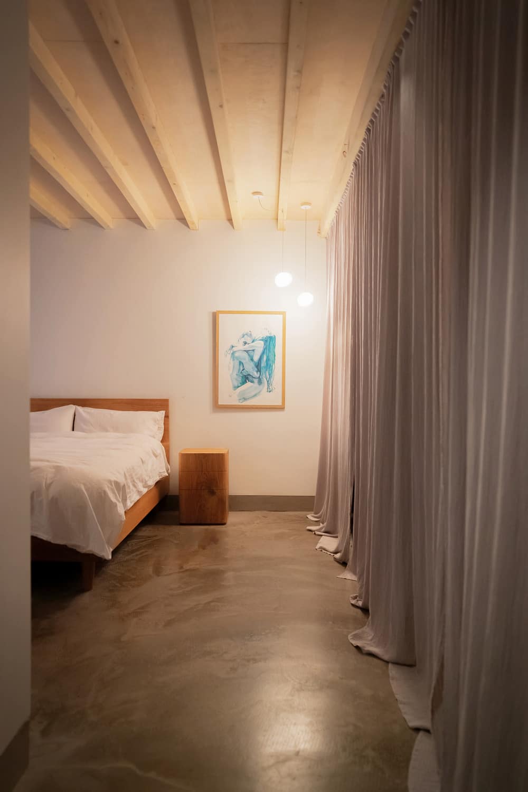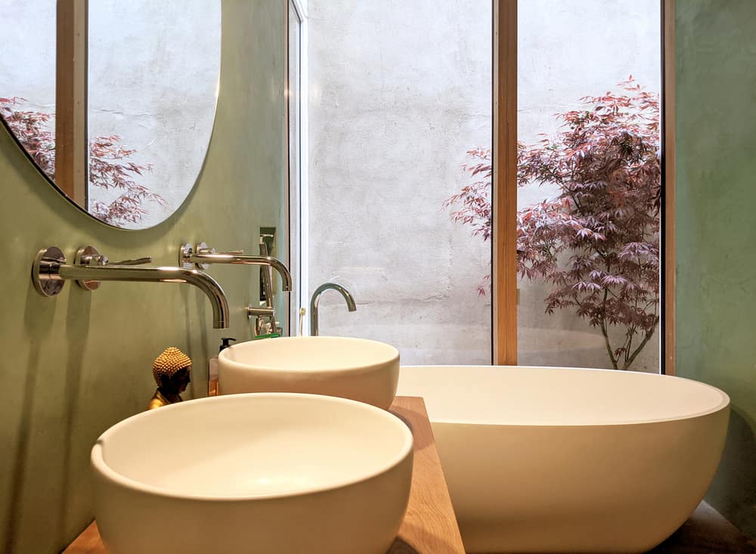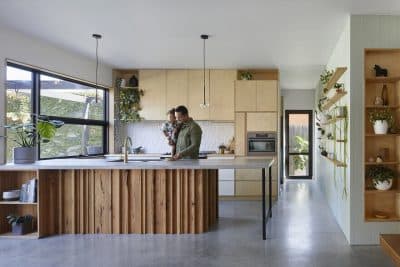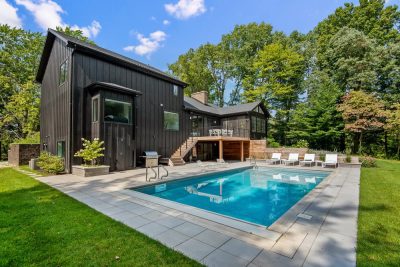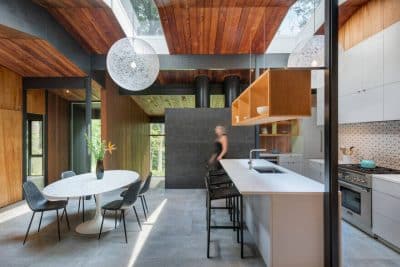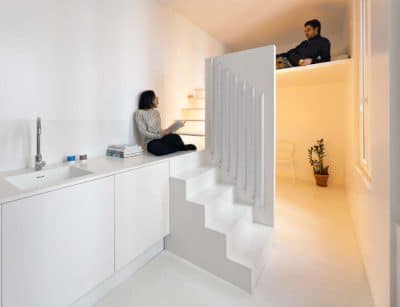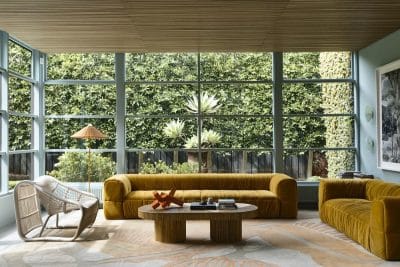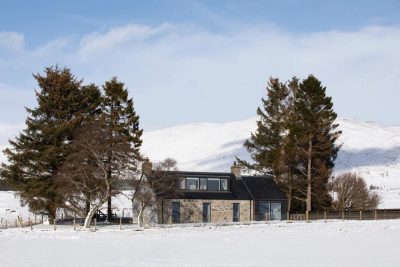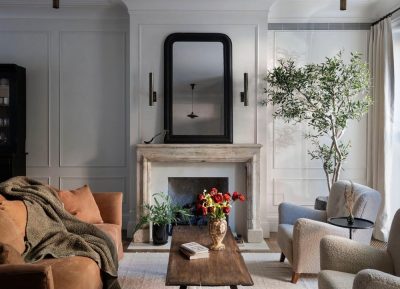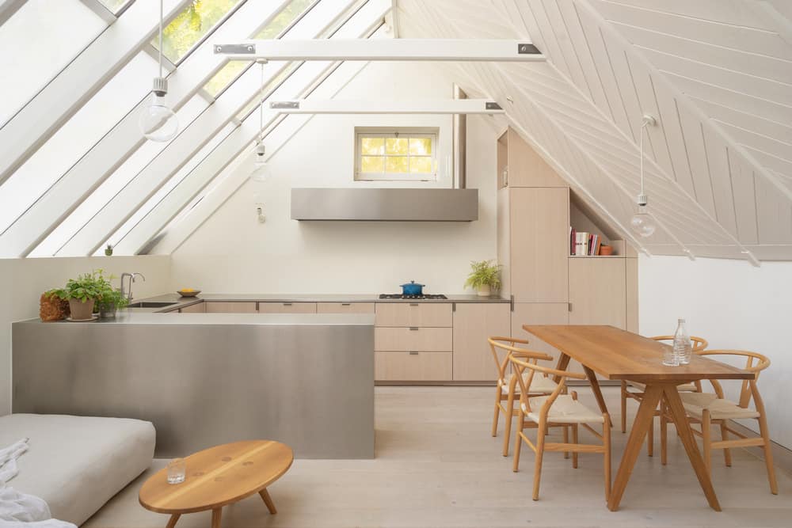
Project: Basement Extension to a Former Artist Studio
Architects: VATRAA
Team: Anamaria Pircu, Bogdan Rusu
Structural Engineer: Mbp
Location: Royal Borough of Kensington and Chelsea, United Kingdom
Area: 147 m2
Year: 2021
Photo Credits: VATRAA
AWARDS Shortlisted, Don’t Move Improve! 2022
Shortlisted, AJ Retrofit Awards 2022, Best house over £500,000
Full refurbishment and basement extension to convert a former 80 sqm artist studio into a 160 sqm, 4-bedroom private residence.
The client, a family of three, started the project as a property developer. Halfway through the design, they loved it so much that they decided to make it their own house. While not forgetting the investment factor (maximising the floor space was a must), we dove deep into understanding their personalities. Exploring their interest in spirituality and meditation, we agreed that the house should become their private sanctuary – protective, calm and serene. As a result, the house became an atmospheric journey, from the secluded basement to the vibrant first floor, orchestrated around dichotomies as dark-light, calm-vibrant, warm-cold or intimate-exposed.
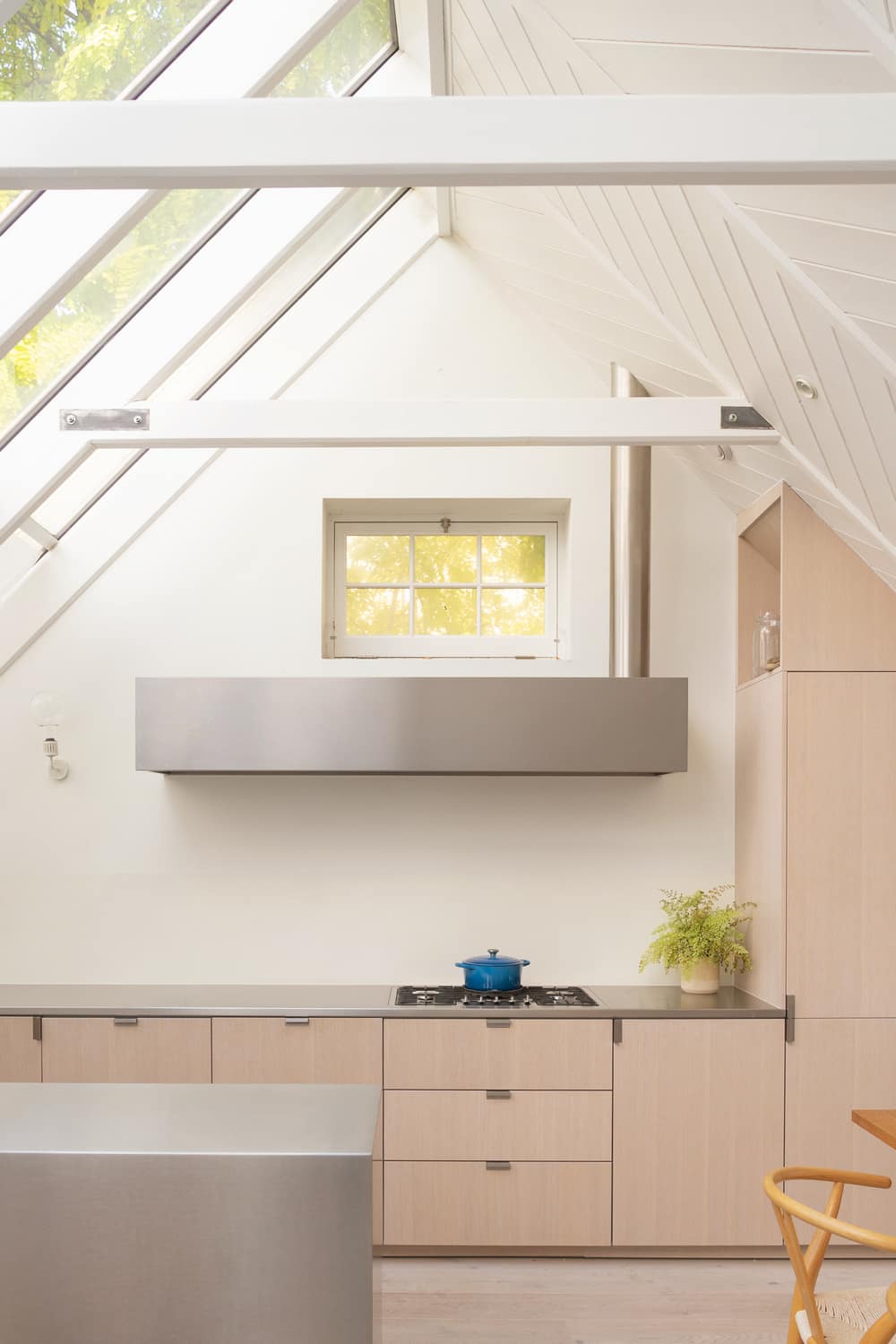
The project is an example of working within tight space constraints. Bordered on all sides by other studios and the back gardens of taller properties, the studio had no windows to the ground floor, with the only natural light coming through the top roof. It became clear that the outside limitations would push the design towards an introverted approach. Adding four bedrooms and an additional 87 sqm internal area while maximising natural light was an almost impossible challenge.
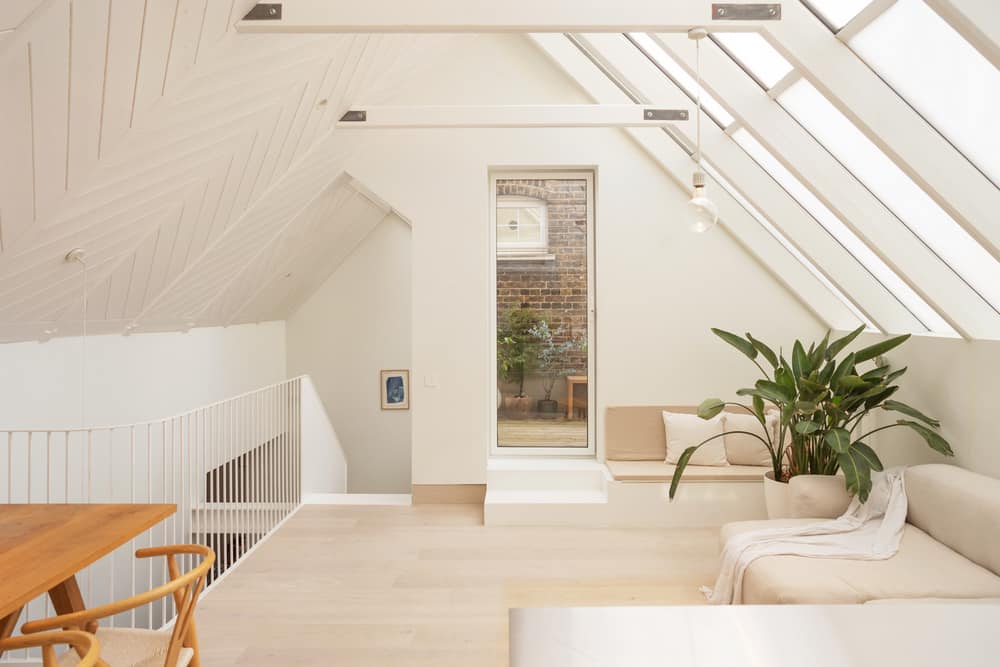
Given the access and noise restrictions, a 60 sqm basement & lightwell was dug by hand. All building elements were sized to fit through an 80 cm narrow internal gallery shared by all studios as the only access. Working with these constraints required us to size the windows and structural elements accordingly while aiming for maximum exploitation of natural light. The internal layout, the stair, the finishes, lighting and furniture, all follow the same principles, meeting the client’s needs while responding to the existing space and light constraints.
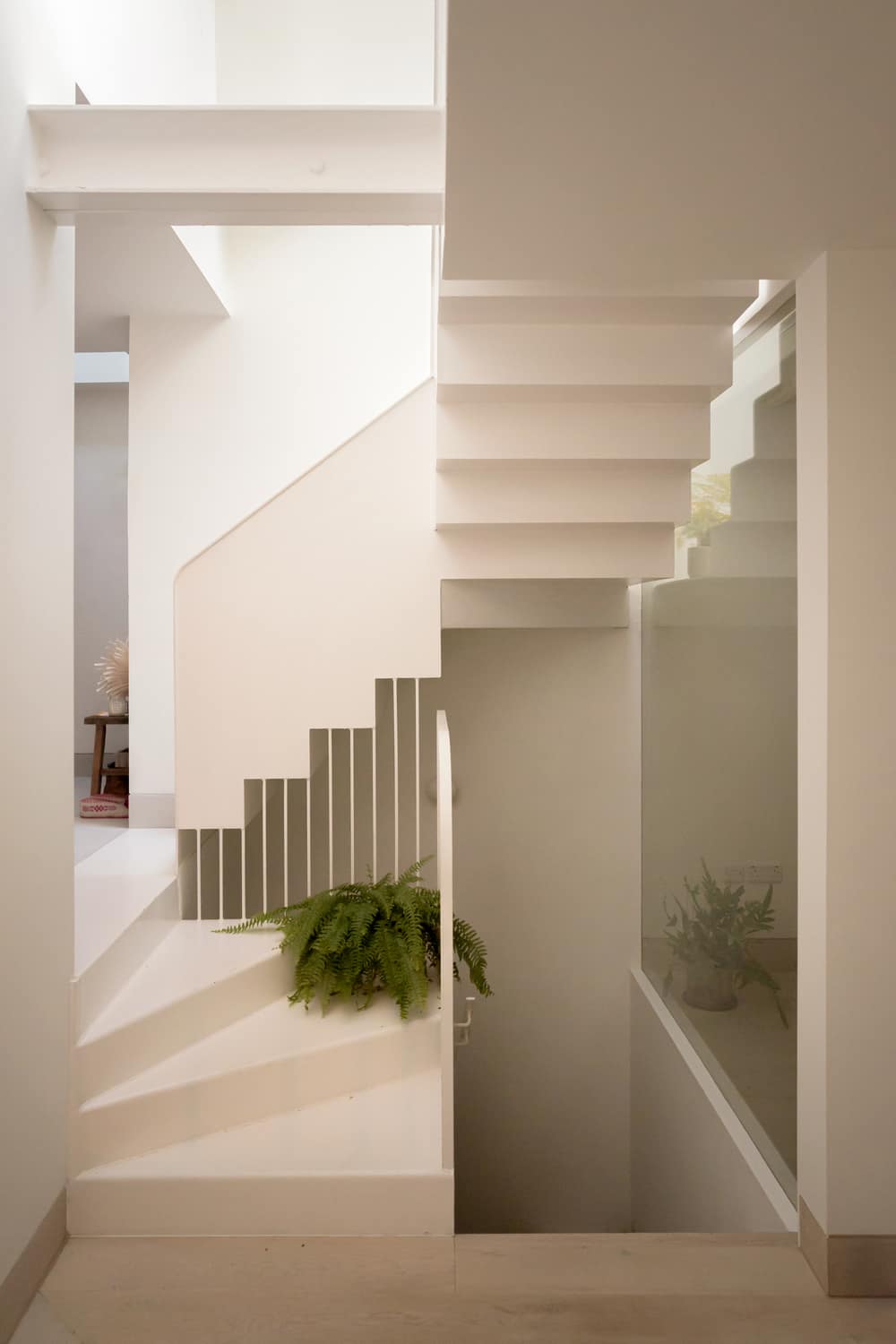
As with all our projects, furniture, lighting and crafted details are not an afterthought, but rather an integral part of the design process. On the inside, transparent, glass lighting objects were selected to enhance the perception of space and create a subtle play of light and shadows. On the outside, the outdoor light resembles the white pebbles found in the lightwell, creating a glowing, meditative atmosphere. Designed uniquely by us for this project in close collaboration with the homeowner, 20 free standing furniture pieces made of solid oak and stainless steel become complementary to the raw finishes – concrete floor, plaster walls, timber ceilings, rendered lightwell – while offering an overall coherence at detail level.
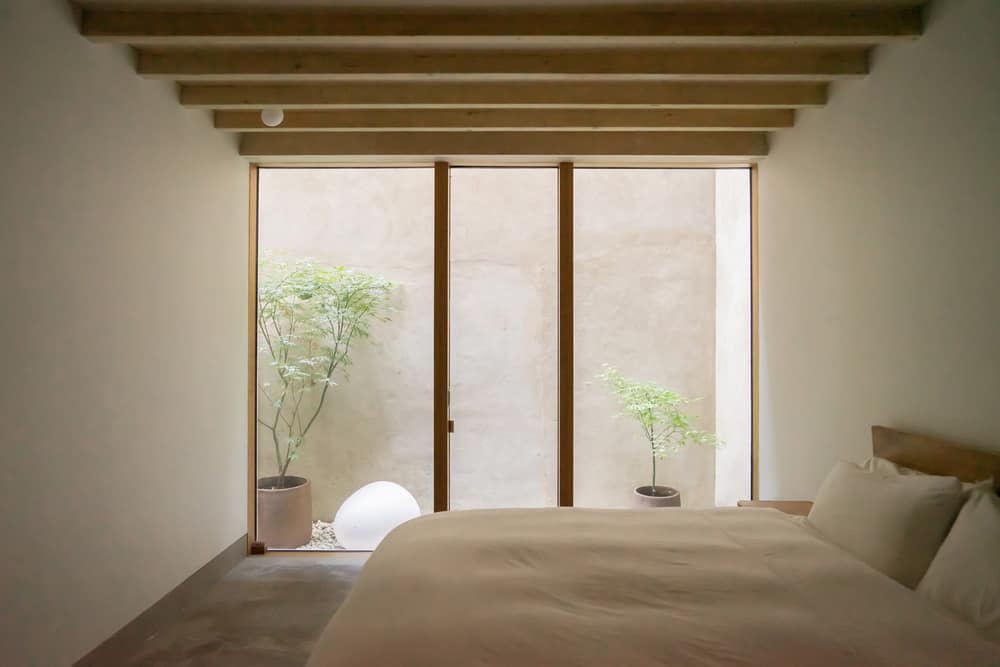
We took a holistic approach to environmental upgrade, looking at reducing annual CO2 emissions by improving building fabric energy, using sustainable heat sources (heat pump) and mechanical ventilation & heat recovery systems (whole house MVHR), improving airtightness, and taking a ‘raw’ finishes approach by leaving the structure exposed to reduce materials to the minimum necessary.
