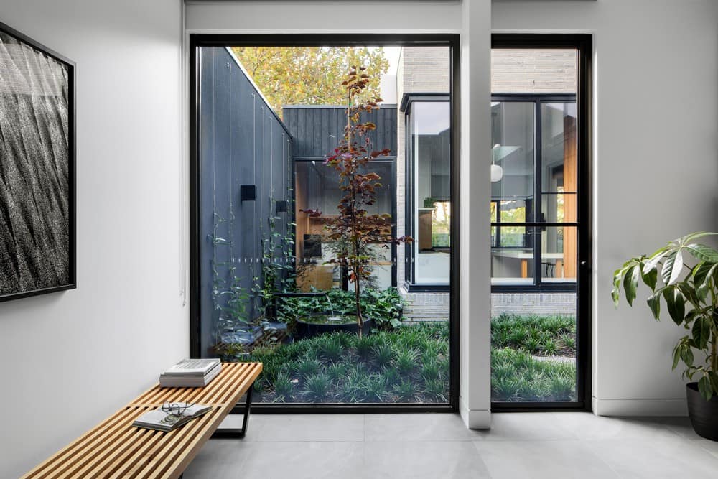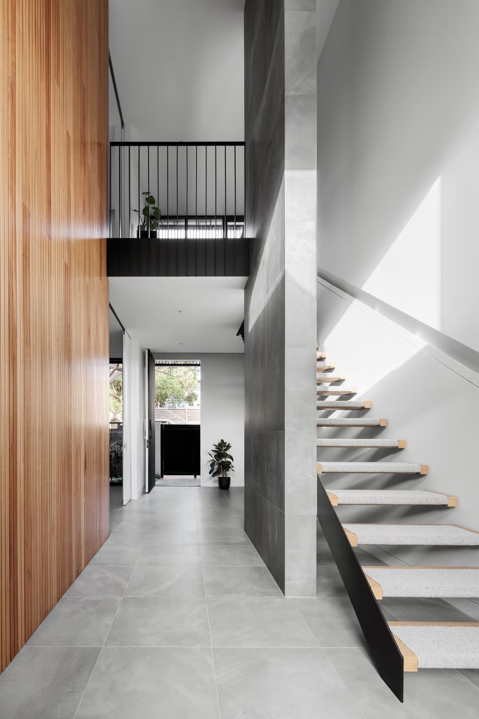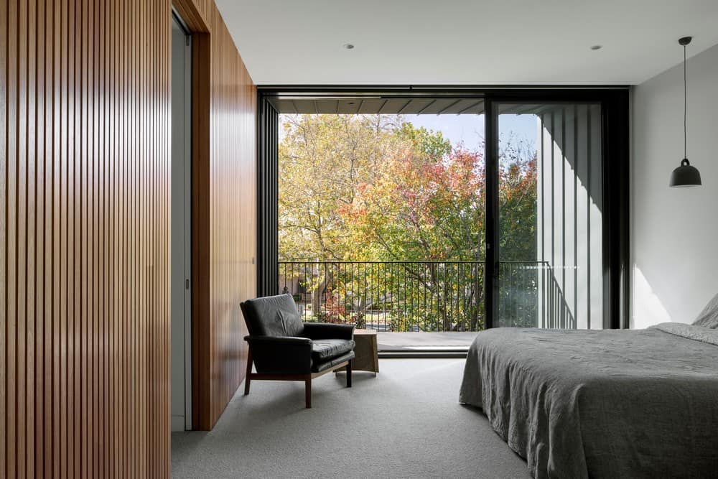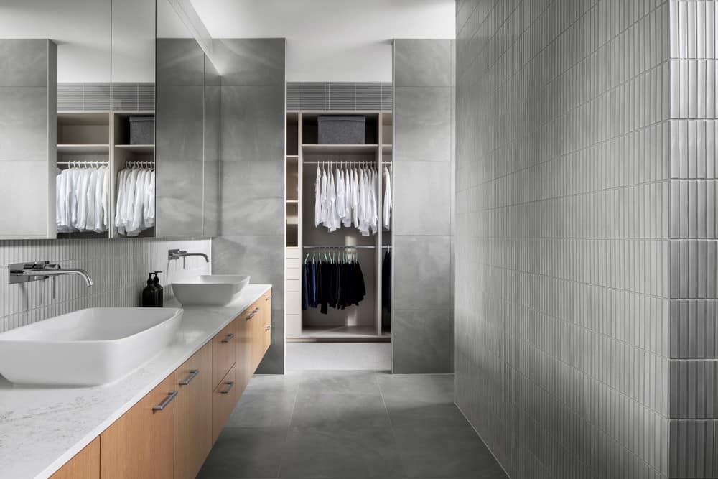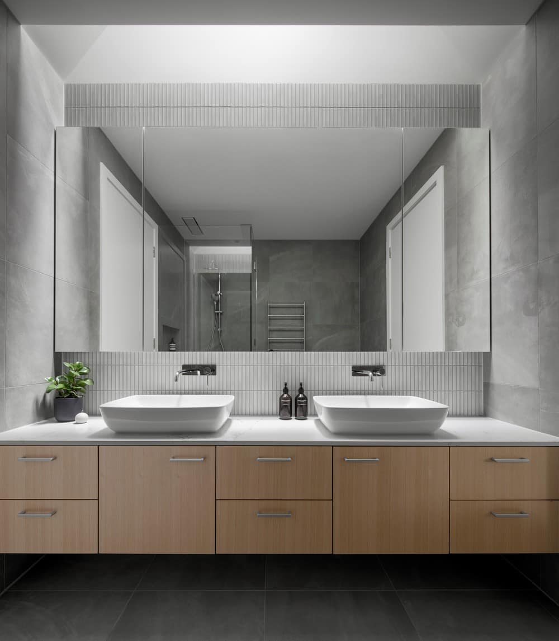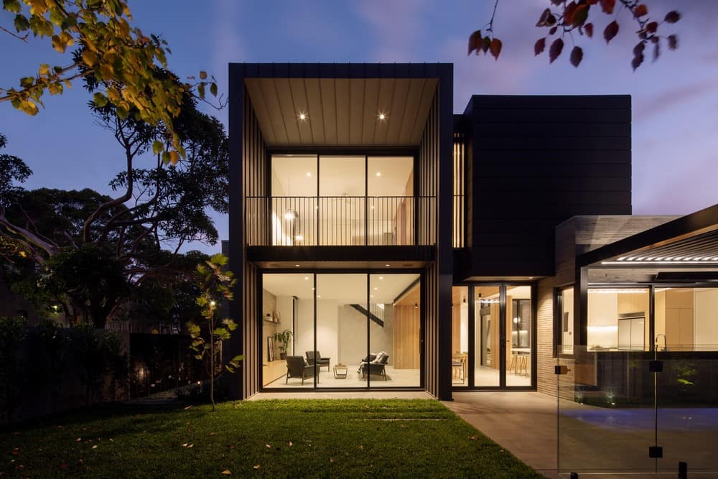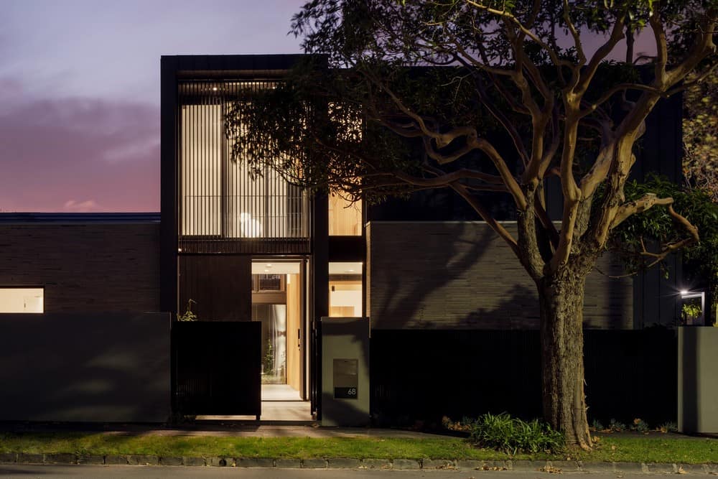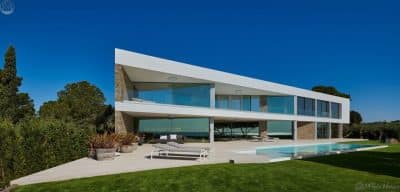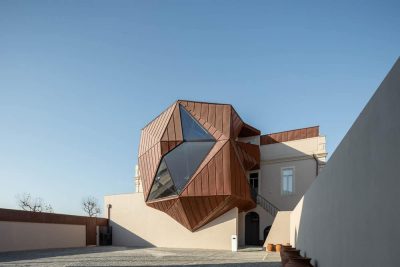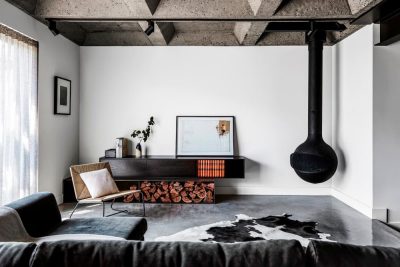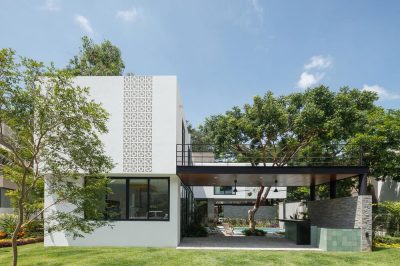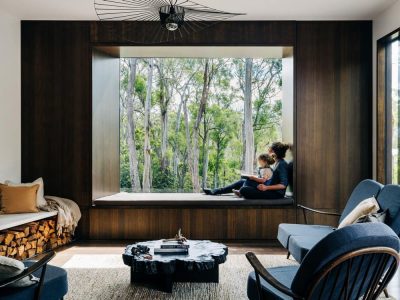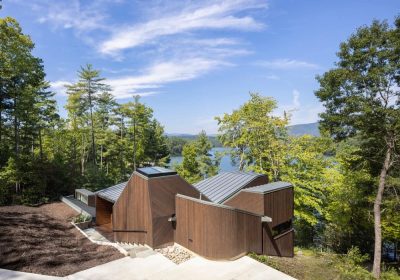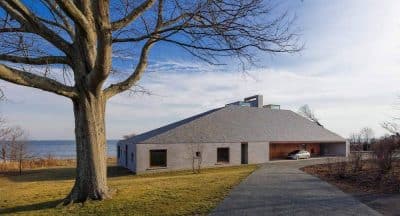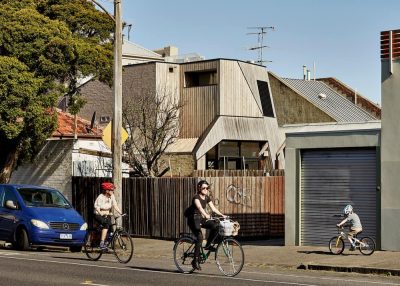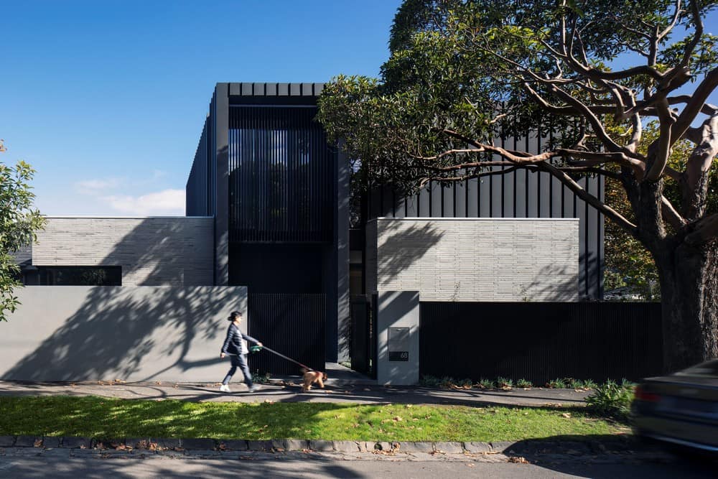
Project: Bay Pearl House
Architecture: Kirsten Johnstone Architecture
Builder: Builders of Architecture
Landscaping: Colombo Design Partnership
Location: Melbourne, Australia
Year: 2023
Photo Credits: Tatjana Plitt
Lustrous light filled interiors with a protective, tactile outer façade, our Bay Pearl project is a new addition to an existing Brighton family home. Located within a stroll from Port Phillip Bay, our design response reconfigured the existing dwelling’s orientation to enjoy a private north facing garden and lush internal courtyard. Clad with robust materials of brick, steel and timber, Bay Pearl is a thoughtful composition for gentle modern suburban living.
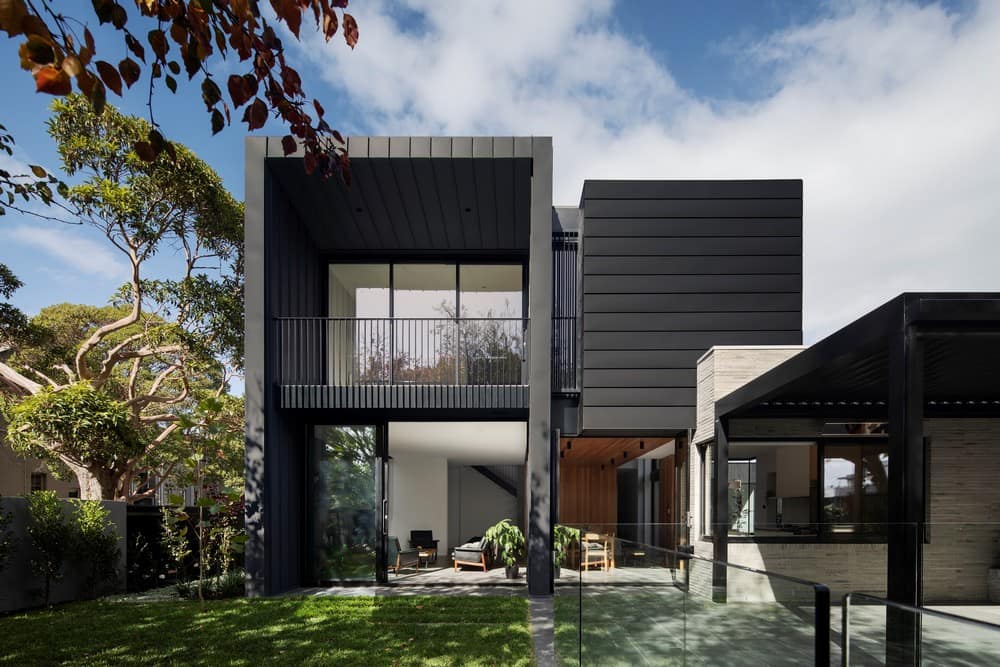
Pragmatically, the relocation of the front entry around the corner created an opportunity for a new private north facing yard for sun-drenched living. This bold decision enabled the design of a new double height entry void to capture sea breezes with a centralized stack effect to naturally ventilate internal spaces. This entry element also zones family living areas from quieter private spaces with a leafy internal courtyard focal point.
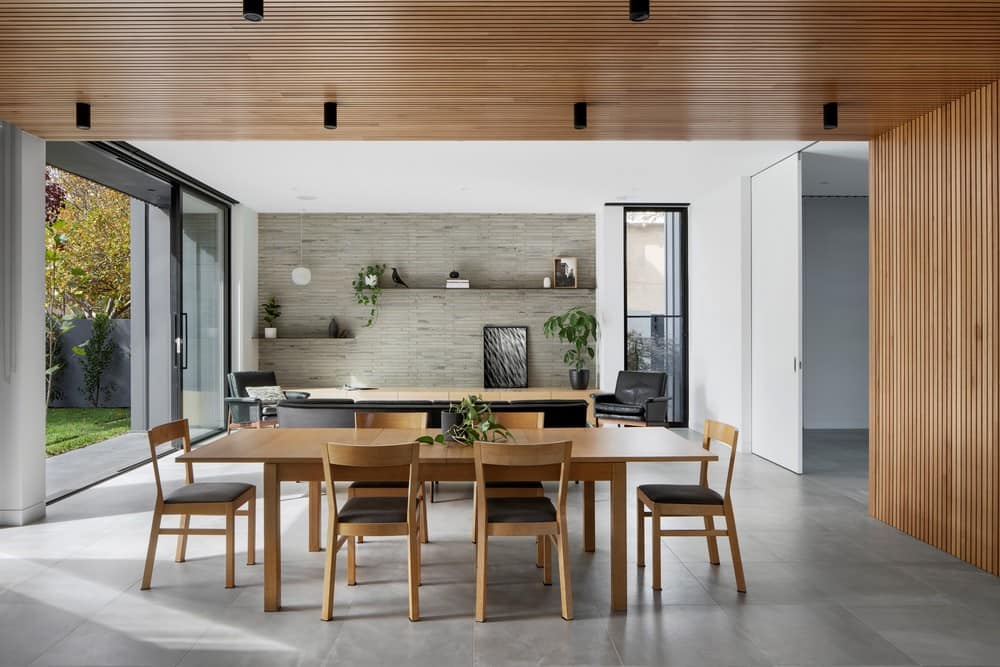
Integrated biophilic design is key with the internal courtyard providing ventilation and tranquil views into and between the entry, study, bedroom and breakfast nook. Likewise, the parents retreat engages with the canopy of a large deciduous tree for observing the seasons; the shower enjoys a protected sky view to note the weather; tall windows maximise natural daylight; broad openable glazing to the lawned area invites connection.
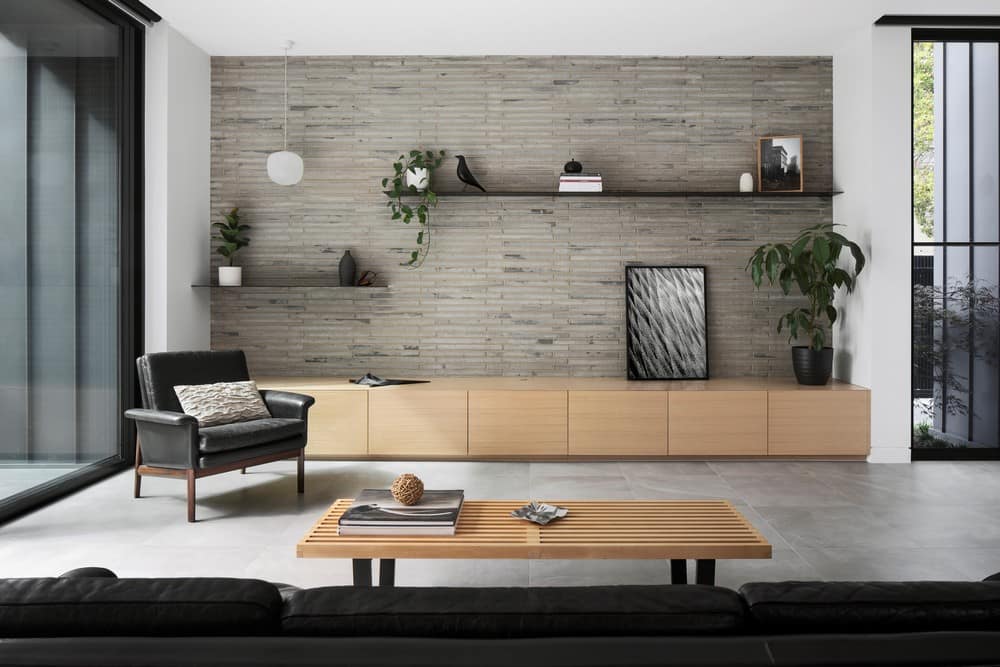
Externally, tactile finishes are celebrated with a lustrous oyster toned palette; raw brickwork provides a robust outer shell and the entry is clad with warm grey custom made vertical expressed seam metal cladding, folded into the entry reveal. A charred timber pivot entry door with screened high level glazing at the first floor level above presents the house to the street. Mottled grey tones of elongated feature brickwork clads the ground floor living areas and wraps internally to form a feature living room wall. Vertical glazing elements cut and carve the new addition to delineate and articulate external and internal areas.
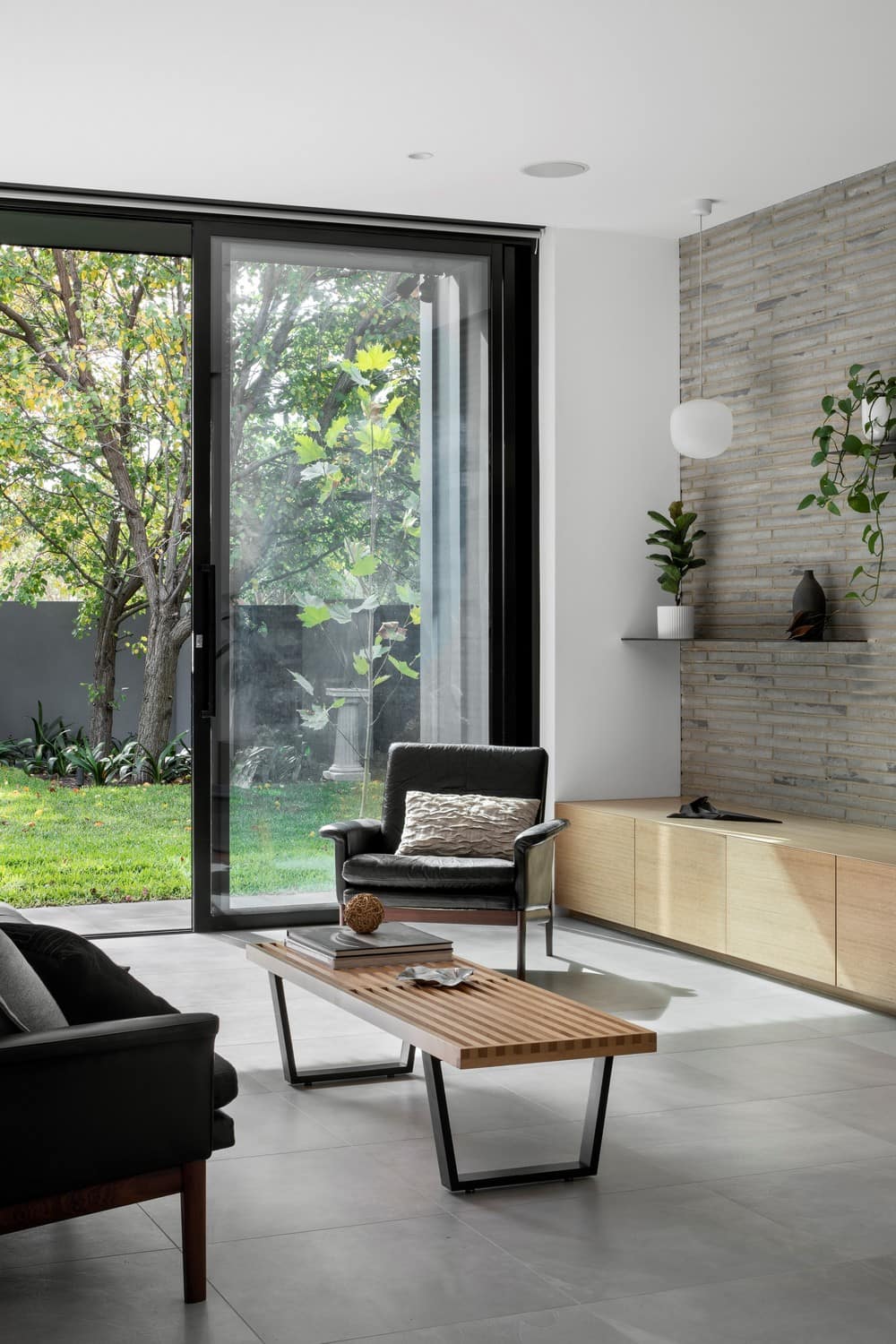
An external operable pergola system is located to the north to create a flexible outdoor entertaining space allowing the owners to moderate the roof openings depending on the weather conditions while also providing additional shading to the north facing Kitchen window and protection to the built in barbecue.
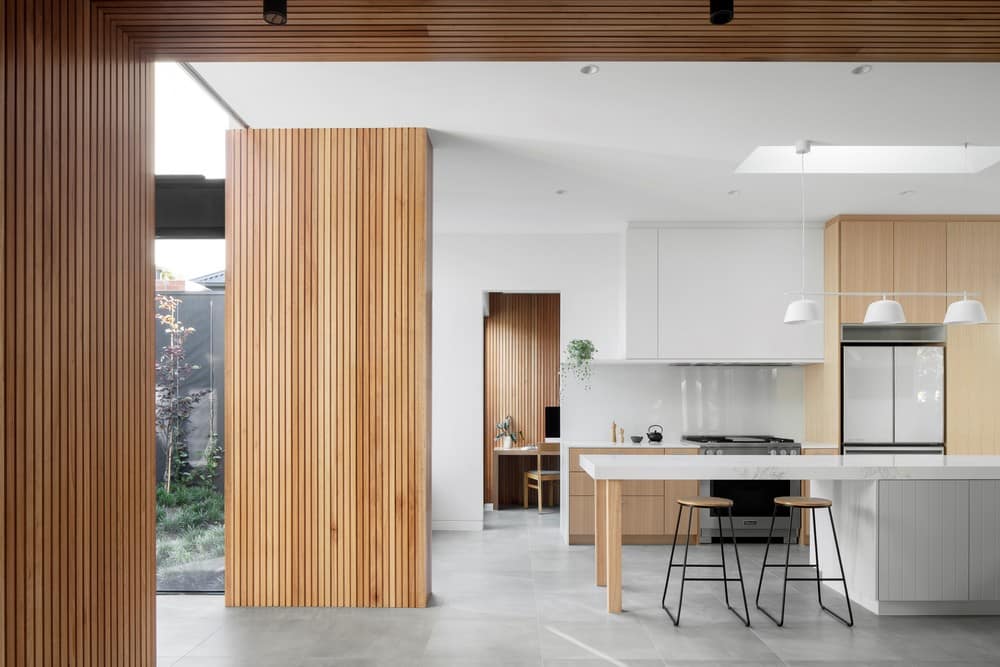
Internally, timber, concrete tiles and brickwork fold and wrap around floors, walls and ceilings. Luminous, pearl-like pendants are dramatically suspended within the two-storey void. Locally sourced Victorian Ash is featured with vertical timber batten style cladding, wrapped and folded across the dropped ceiling and walls to frame the dining area, into the two storey entry void extending up to the first floor landing and around into the master bedroom. The continuous application of this blonde timber adorns the home with tactile warmth and textural materiality. The interior palette blends blonde timbers with soft colours like white and light grey for a soothing, considered and light-filled living experience. In-floor heating was applied to the existing concrete slab throughout the home for a discreet and luxurious feeling heating effect as required.
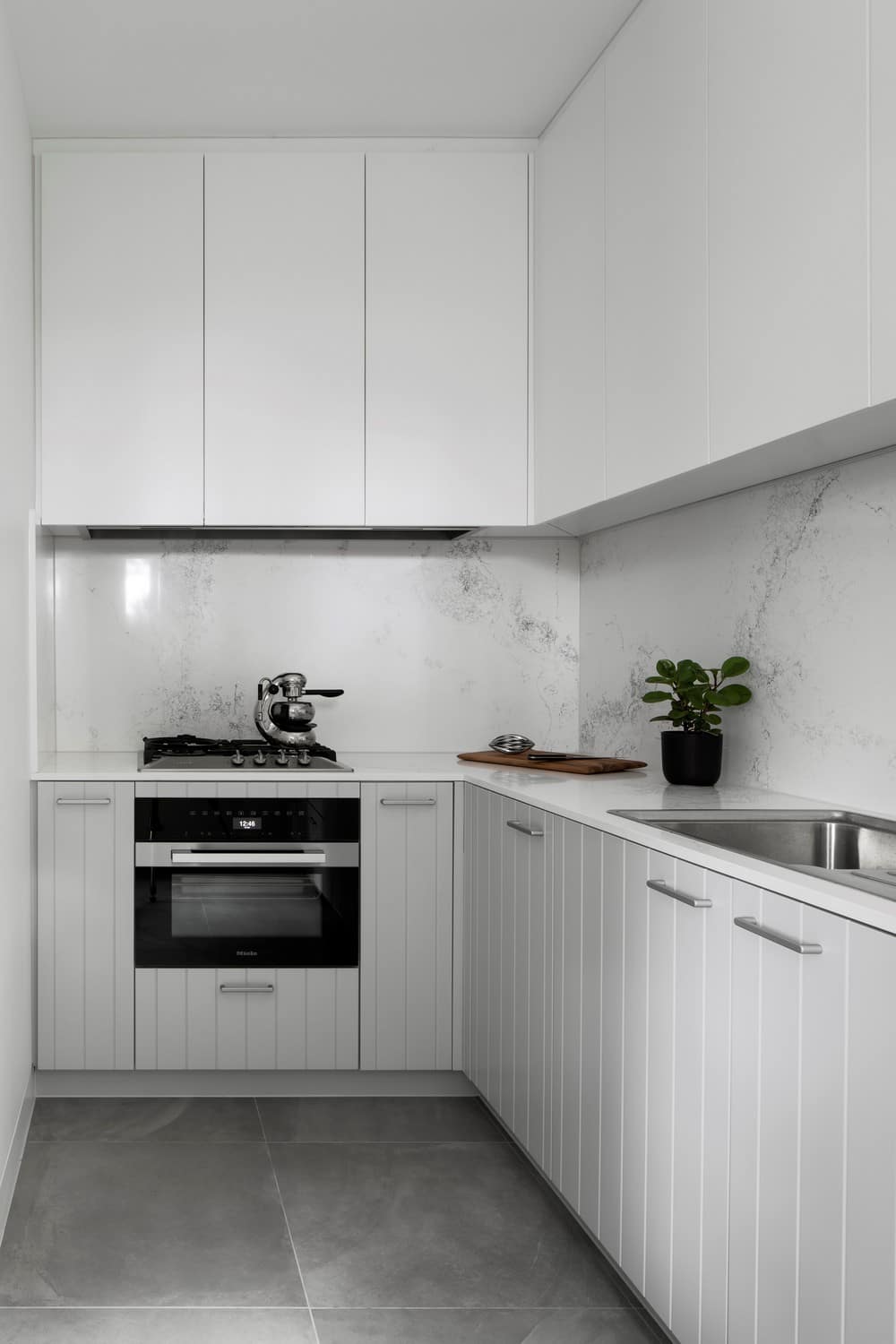
Generous glazing and a deep balcony to the first floor master bedroom suite provides enjoyment of the local tree canopy and protected views to the cityscape. The upstairs ensuite with twin walk in robes to the master suite are positioned to the west to buffer the solar heat gain to the master bedroom with custom made horizontal interlocking metal cladding and a continuous deep angled metal reveal to frame and shade the openable windows.
