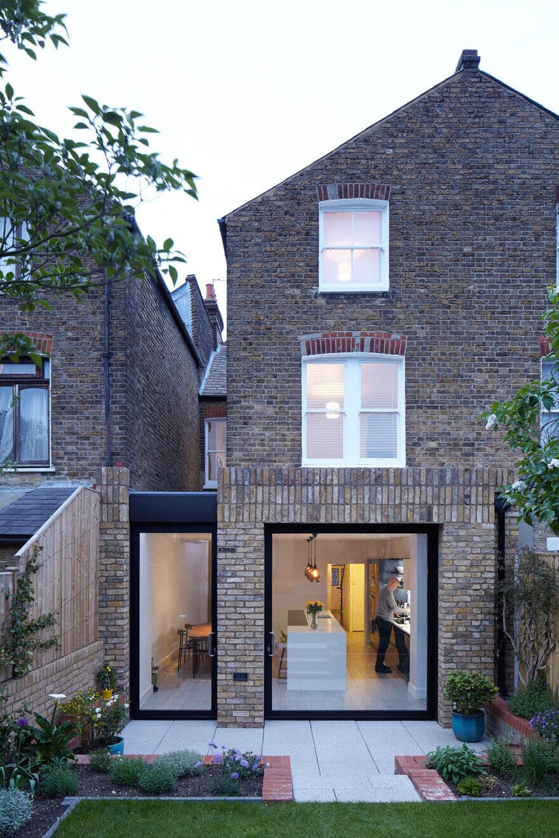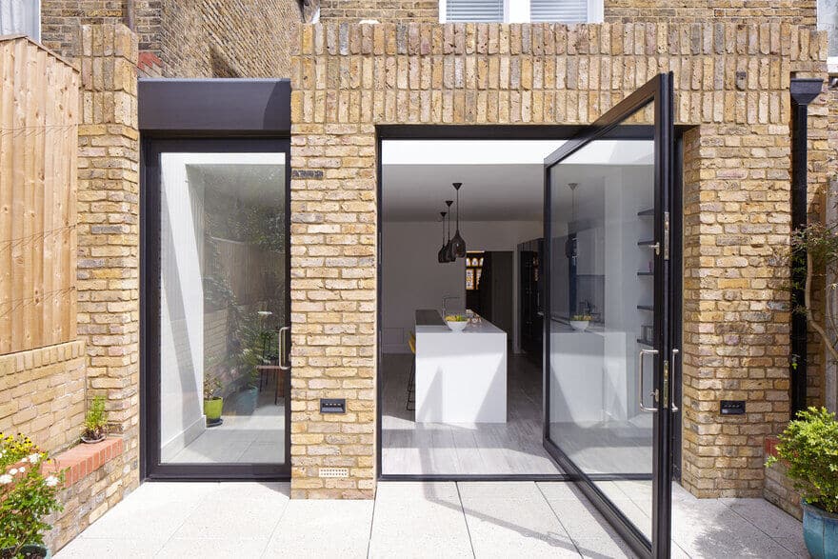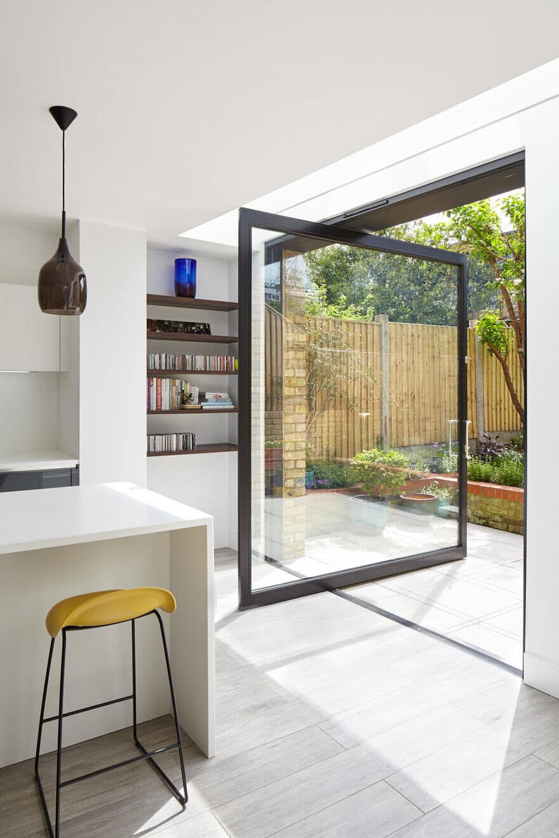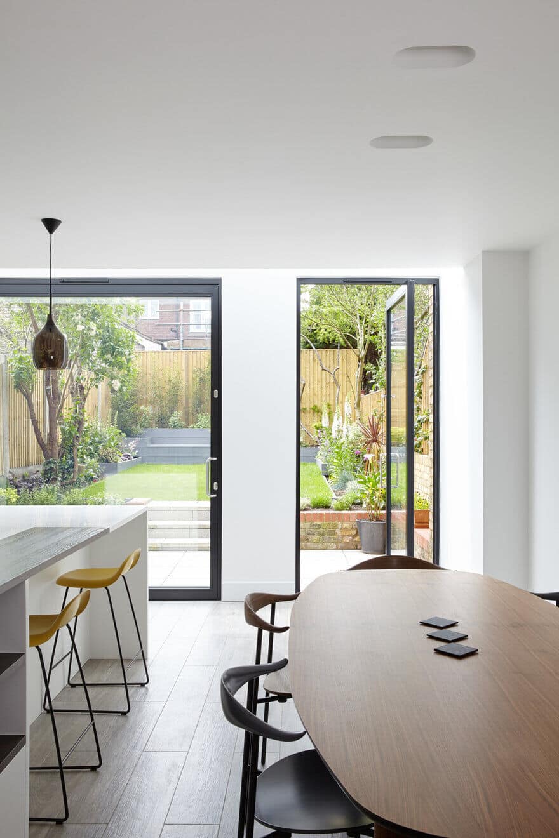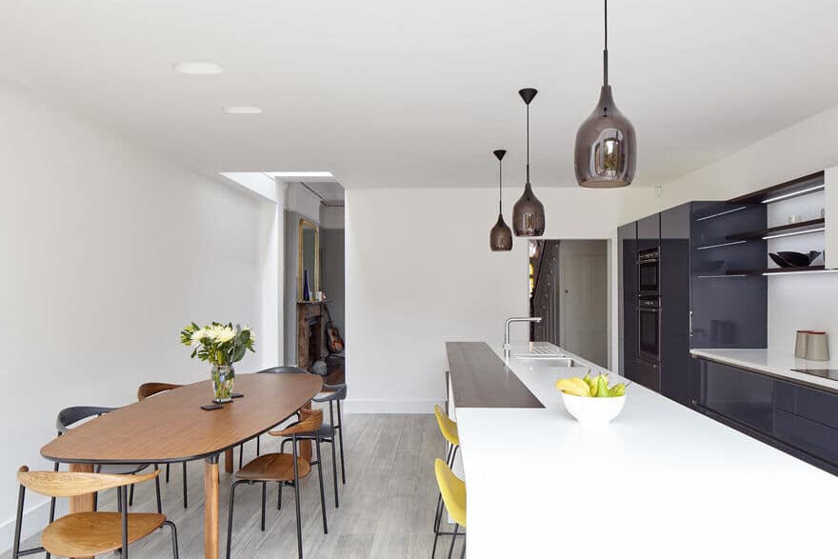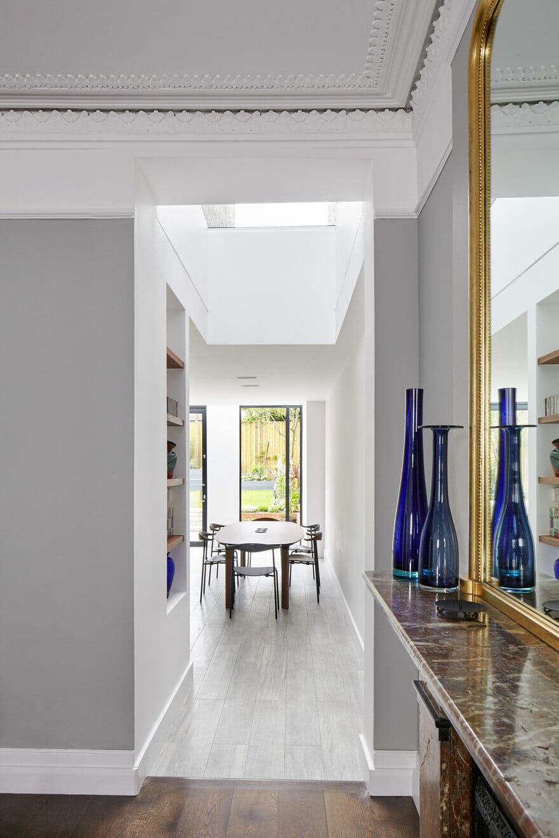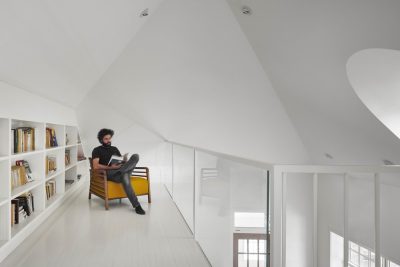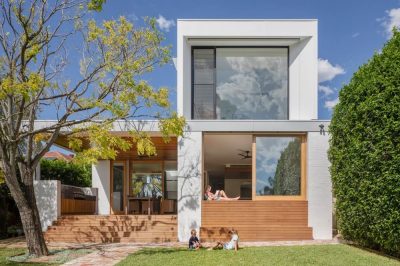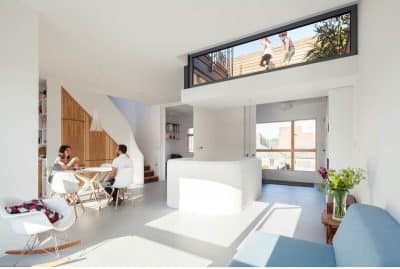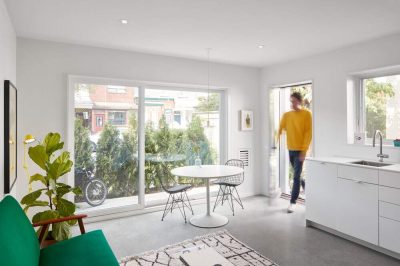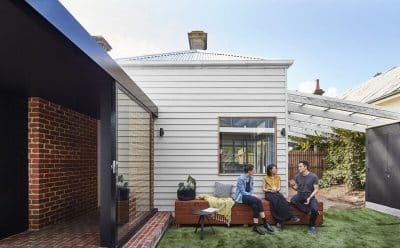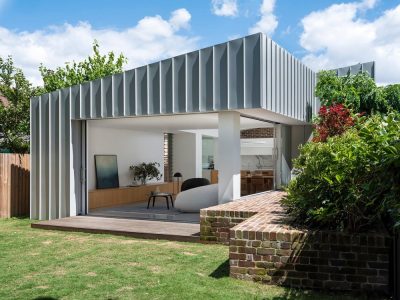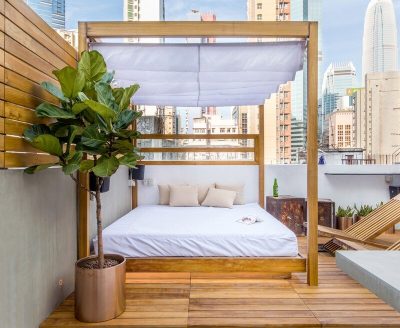Project: Beechdale House
Architects: Paul Archer Design
Main Contractor: Stonehenge Construction and Supplies Ltd
Structural Engineer: TALL consulting structural engineers
Location: Brixton, London, United Kingdom
Photography: Will Pryce
Unusually, the rear wing of this Edwardian terraced house faced onto the blank side wall of the adjacent house, leaving a narrow corridor-like external space which served only to bring light into the rear reception room.
In the original ground floor layout the kitchen was isolated from the rest of the Beechdale house, particularly the two elegant reception rooms, which retained most of their period features. Working within an existing planning consent, this underused space has been brought into the house to form part of a large kitchen and dining space.
A pair of oversized glazed pivot doors give uninterrupted views of the newly landscaped garden, while two rooflights drop light deeper into the plan. The old external doors of the rear reception room have become a new circulation route and visual connection between the old and new parts, and changing the way the clients inhabit their house.

