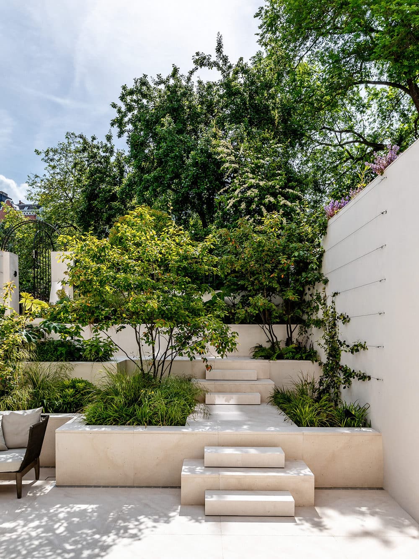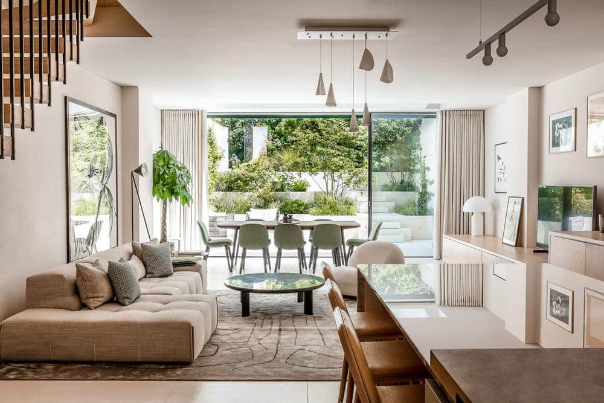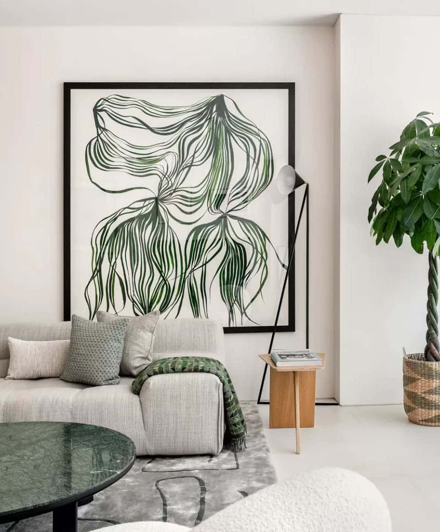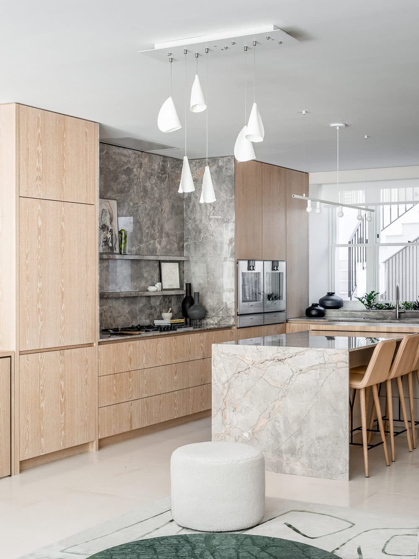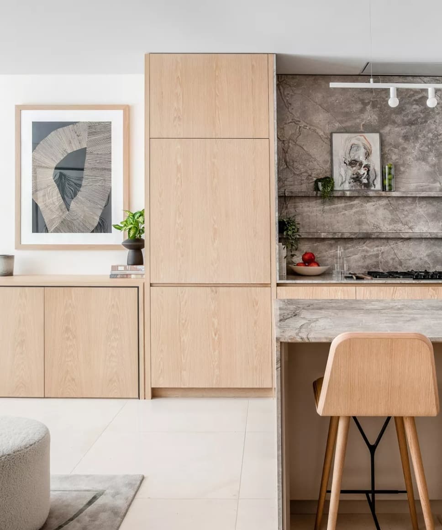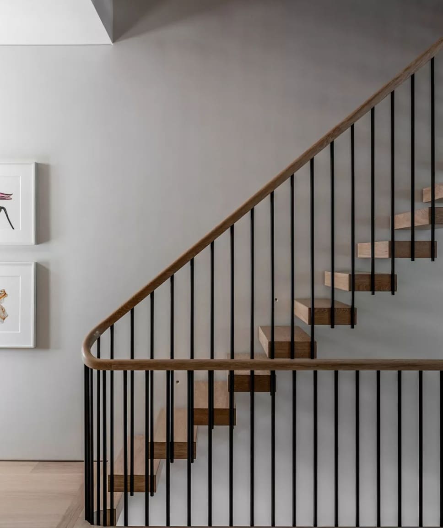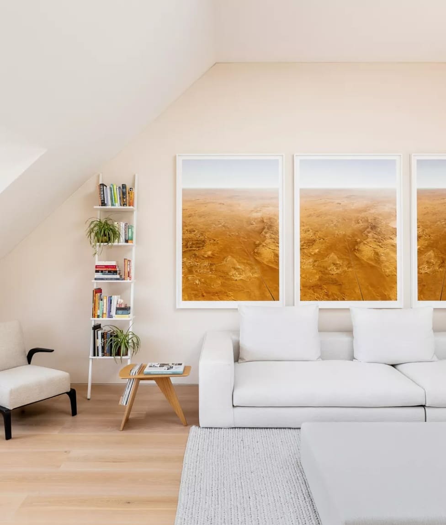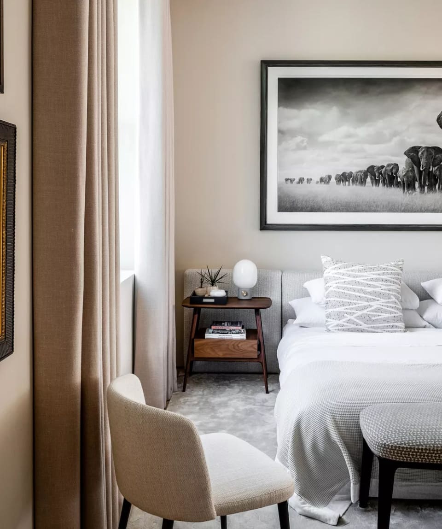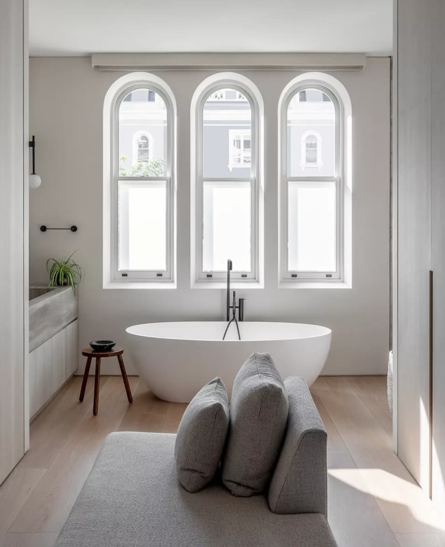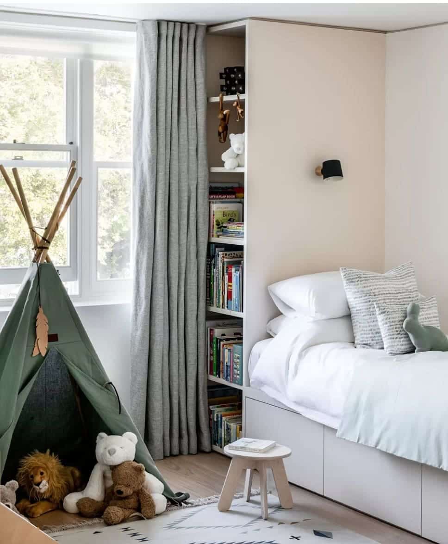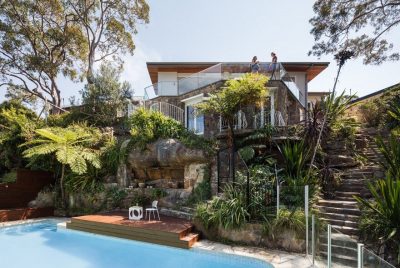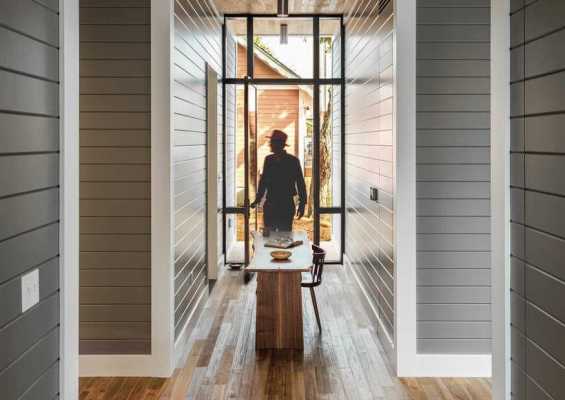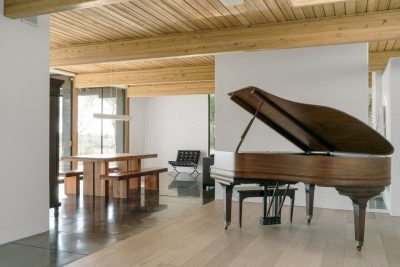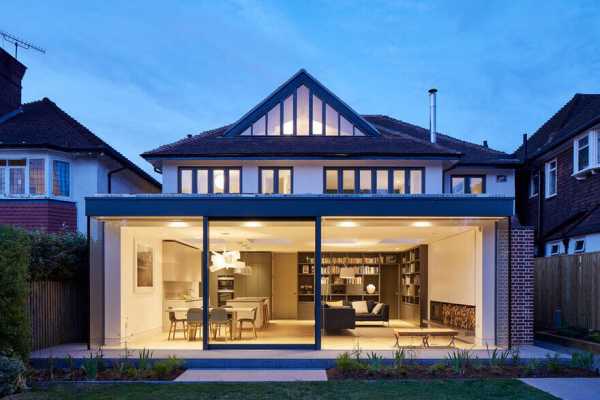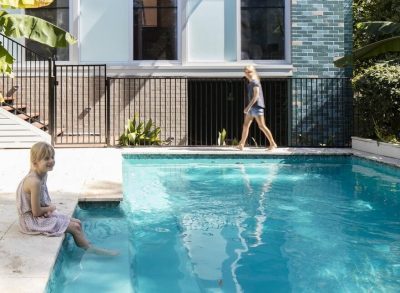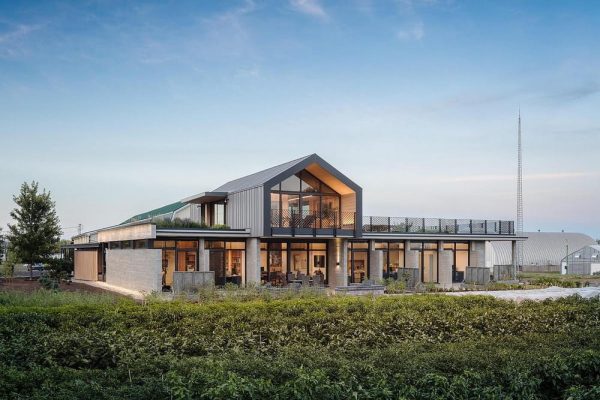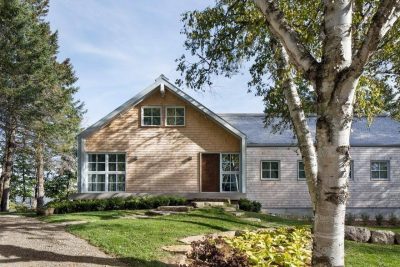Project: West London Five-Storey Townhouse
Architects: De Rosee Sa Architects
Interior design: De Rosee Sa in collaboration with Alix Lawson
Location: London, United Kingdom
Photo Credits: Taran Wilkhu
This West London five-storey townhouse was designed and influenced by the hybrid styles of both traditional Japanese minimalism, and the rustic appeal of Scandinavian décor. The client was particularly drawn to the Japandi style which focuses more on simplicity through materiality and texture.
The goal was to create a large open-plan family home that was reflective of the client’s lifestyle & modern living. The existing property had an impractical layout with a warren of small-sized rooms. We opened up the layout to create large entertaining spaces & an environment which conveyed a more communal feel, while still retaining a sense of intimacy.
We chose to use materiality to enhance the project and create a subtle impact and atmosphere. This was achieved through subtle variations in colour and texture across the house. A neutral yet warm colour palette, including natural materials and textures, gives the project a softness. A focus on craft through the use of these materials helped create a warm, inviting home. For example, the same ‘Caliza Capri’ limestone was used in the lower ground floor, landscaping, raised ground floor fireplace, and family bathroom. The same timber was used on the floor, kitchen, joinery, and staircase to achieve a seamless design throughout.
The dining space has been positioned to take advantage of the uninterrupted transition from house to garden, creating an entertaining space that doubles as a semi-outdoor space when the sliding doors are open. The design of the outside space was a crucial element in the elevated unique design of the property.
The goal was to create a successful outdoor living space that the client could retreat to, while still having a connection to the interior living. Beds of planting combined with climbers created easy access to the communal garden while still allowing the client’s private garden to act as an oasis from the city.

