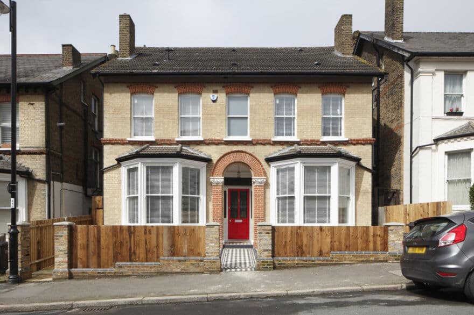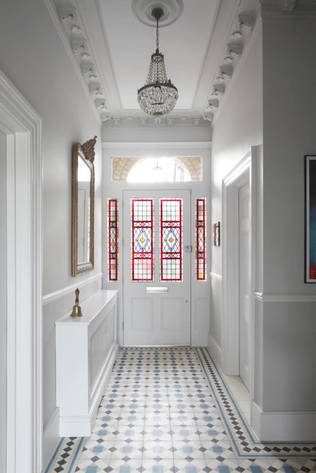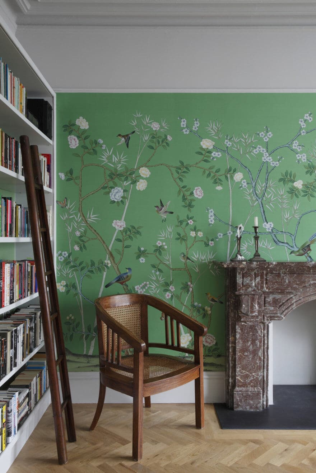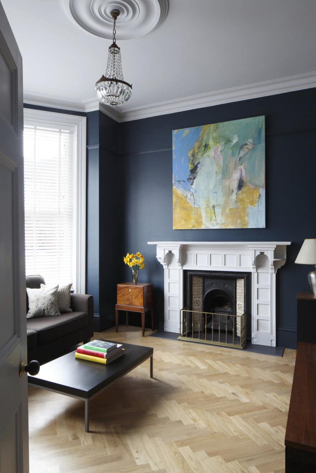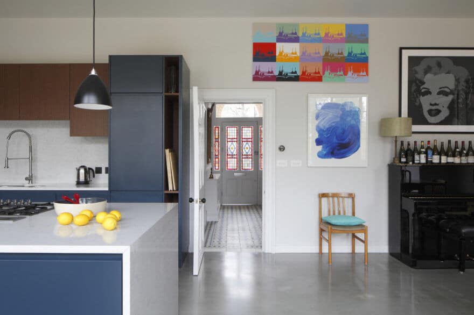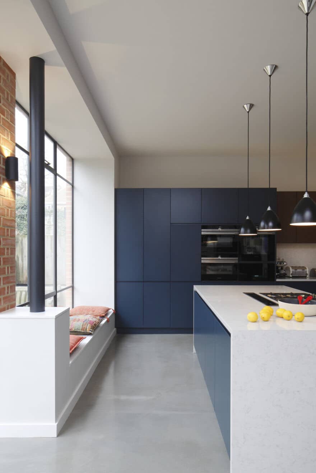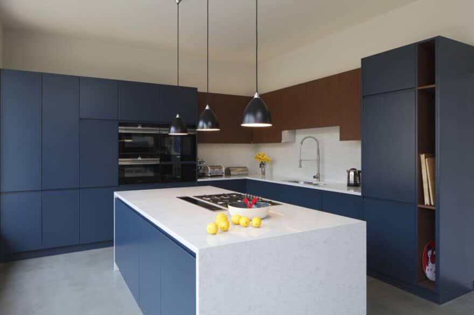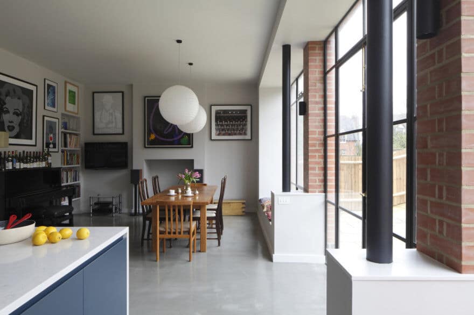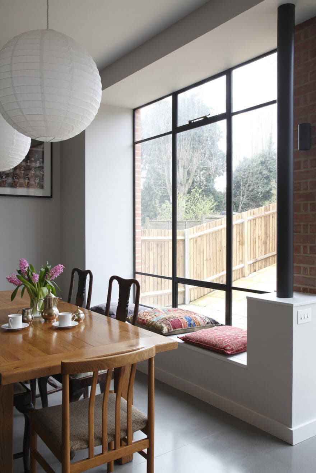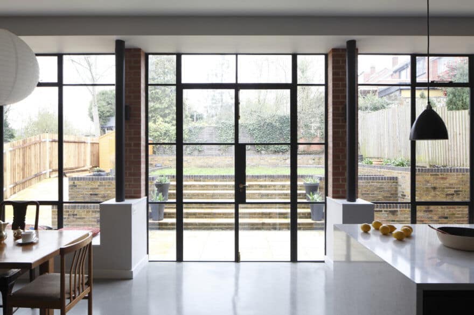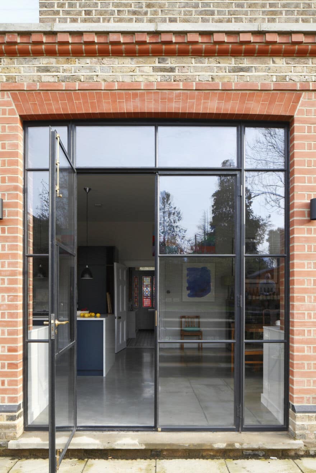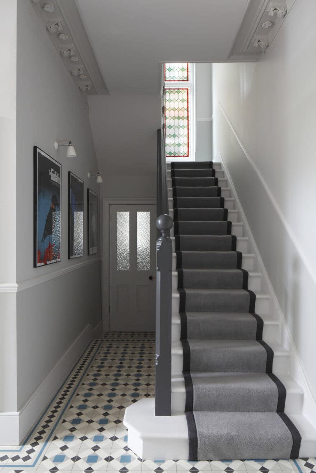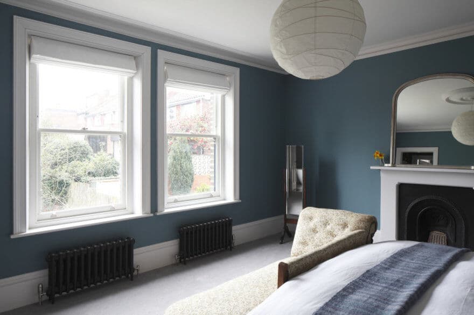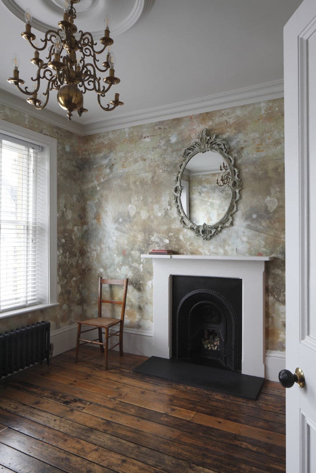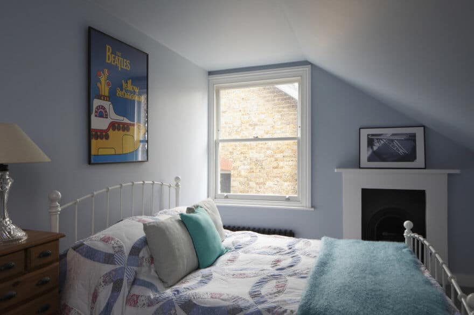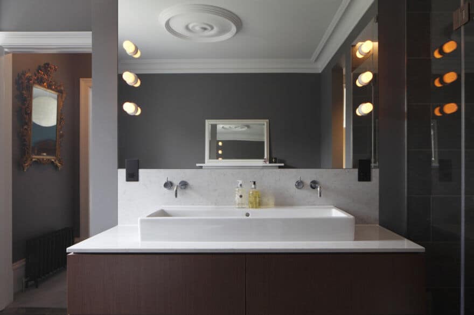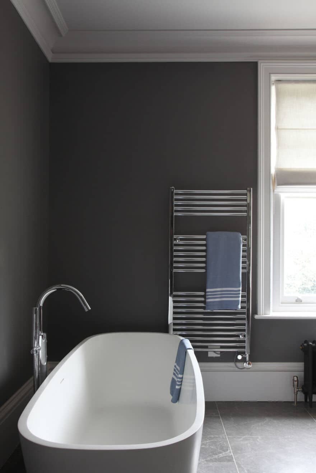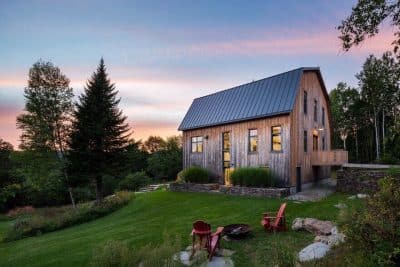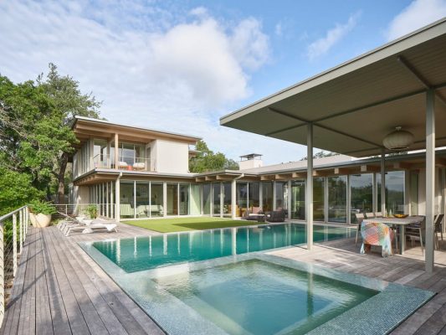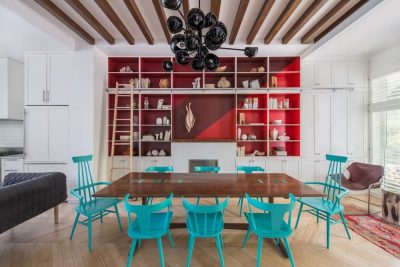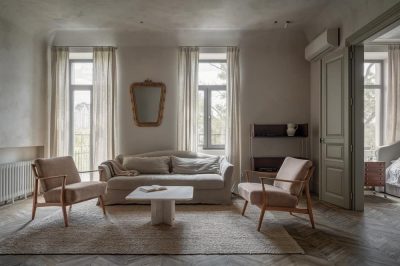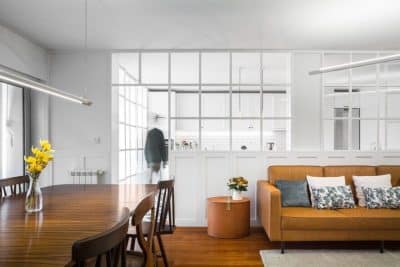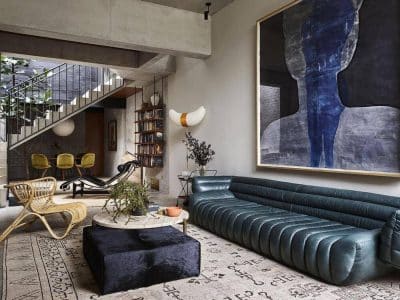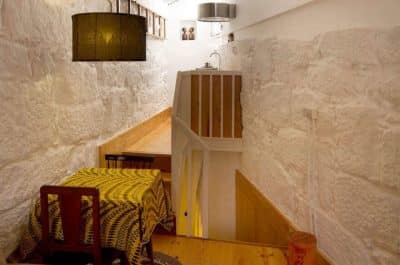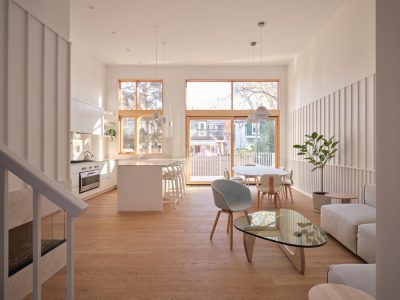Project: Bedwardine Road House
Architects: Robert Rhodes Architecture + Interiors
Location: Crystal Palace, London
Year 2018
Photographer: James Balston
Text provided by RR A+I: To describe Bedwardine Road house as a labour of love would be an understatement. It is more like an epic struggle against insurmountable odds. This is true for us and for the owners, whose unwavering determination drove this project through to such a beautiful conclusion.
We first met the owners Alex and Cath in June 2014, having been recommended by a previous client. They brought to us their elegant wreck: an enormous, 7/8-bedroom Victorian villa (now 5 bedroom) that had previously been the home of a multi-generational family. Before that it had been bedsits. The utter magnitude of the place meant that even basic renovations were going to cost a small fortune.
So, our task was simple: total renovation, reconfiguration, wholly new heating, plumbing and electrics, new floors, structural repairs, new bathrooms, kitchen, joinery, music studio, wine cellar, new sash windows, landscaping, repointing… for less than £1000/m2 if possible, please. And a kitchen that feels like a New York loft, complete with a polished concrete floor and underfloor heating. And some Crittall windows – big ones.
It is true we conceived Bedwardine Road house, drew it and guided its creation; but Alex & Cath lived it – they brought it into being through sheer will (not to mention the money, risk and inconvenience). More so than what was endured to get here, it is the home we collectively made that makes this project so special to us. It’s a proper forever home for Alex and Cath. We are grateful they gave us the freedom to get a bit nerdy with our architectural details – like the finely crafted arches and denticulated brickwork on the rear elevation, the hidden “jib” door that allows one to sneak out of the dressing room, and the theatre lights we used in the master bathroom.
Inside as well as out this project is about collaboration. It is the result of a brilliant working relationship between architect and homeowner. We’ve had the benefit of working for some truly wonderful people and Alex and Cath are up there with the very best of them. We will miss the design meetings and site visits and emails and phone calls full of insight, eloquence, wit, excitement, humour and unmerciful honesty.

