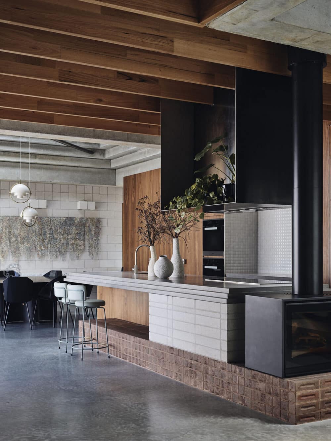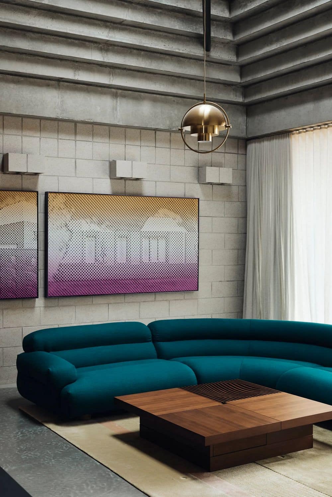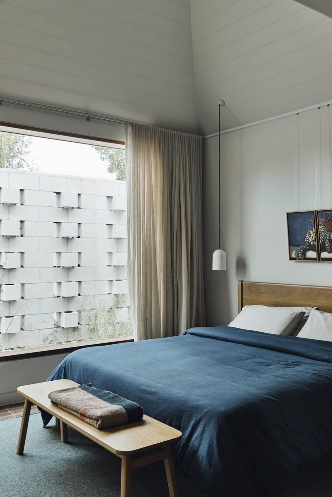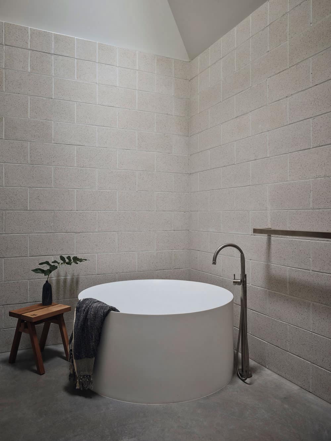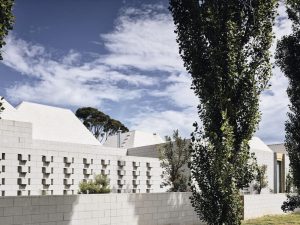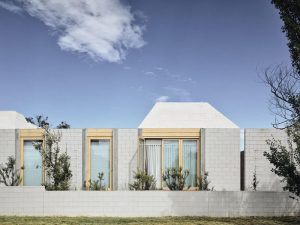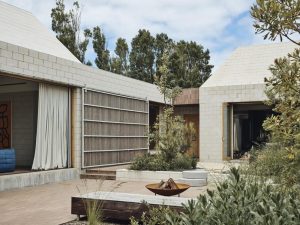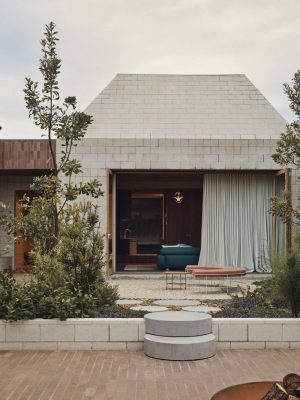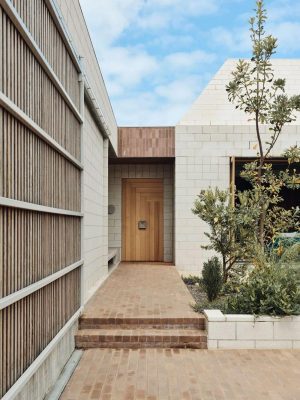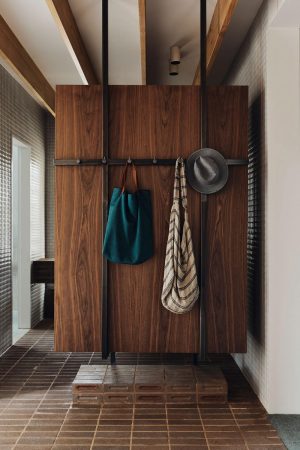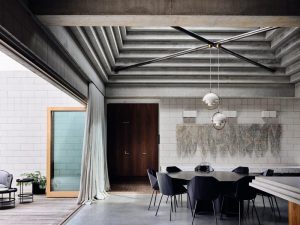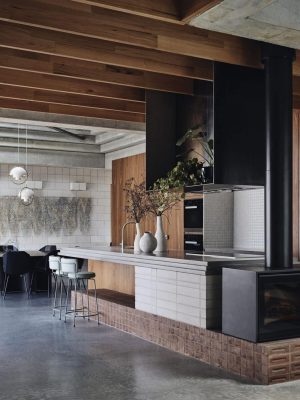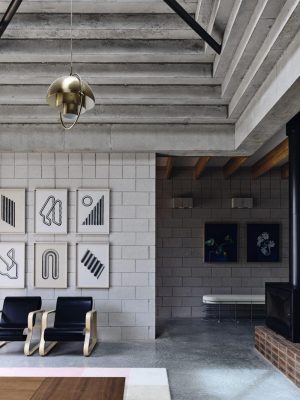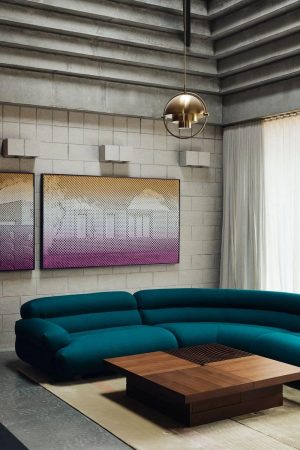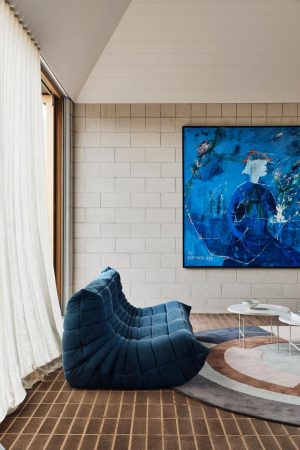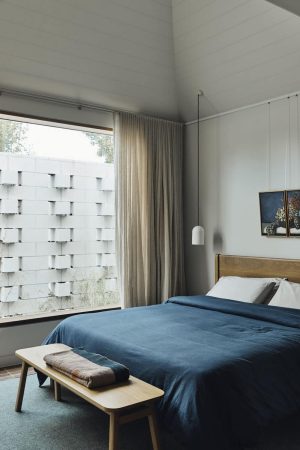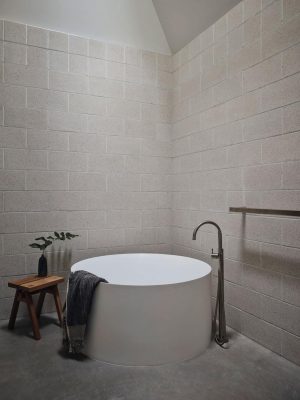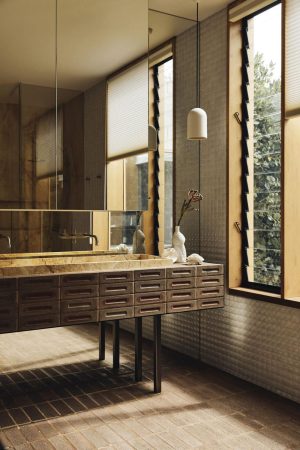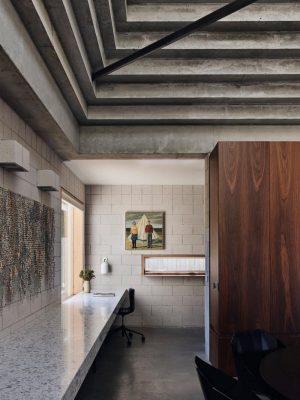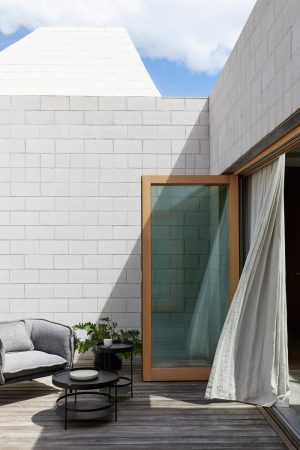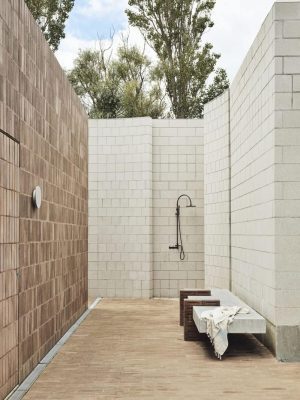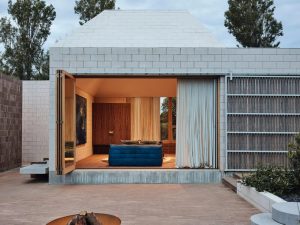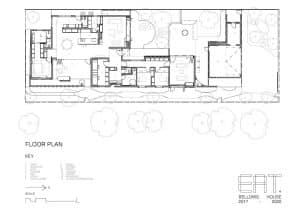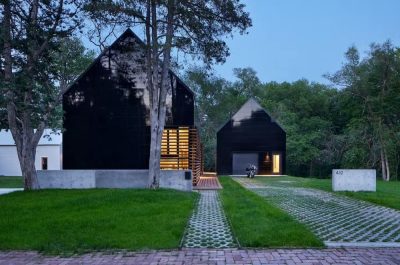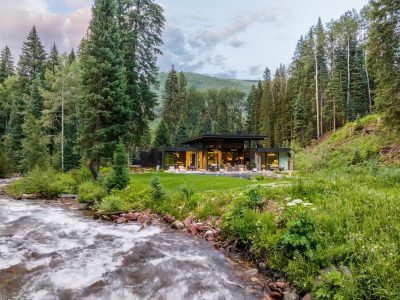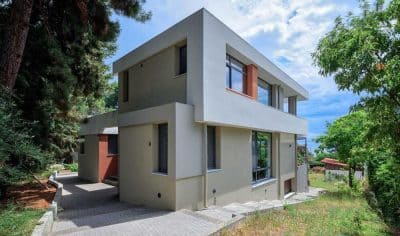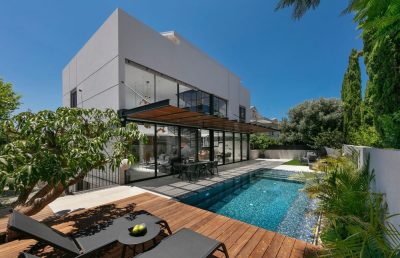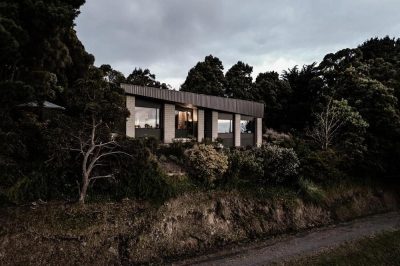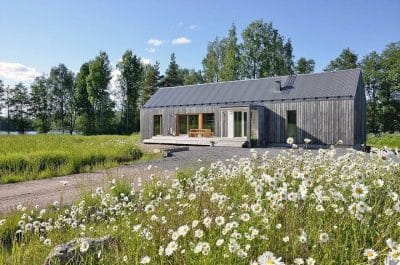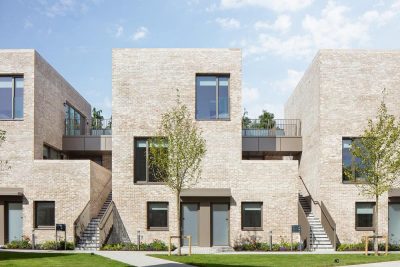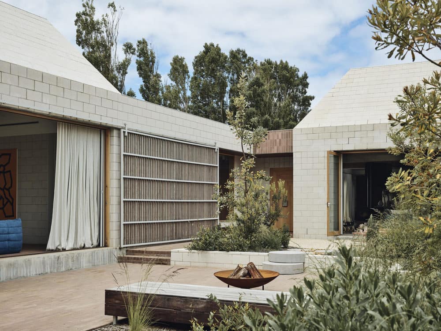
Project: Bellows House
Architects: Architects EAT
General Contractor: Cannon Built
Structural Engineer: R. Bliem and Associates
Landscape Architect: Jim Fogarty Landscape Design
Art Consultant: Swee Design
Location: Flinders, Victoria, Australia
Photo Credits: Derek Swalwell
“I was so excited when the client told me they bought a site in Flinders. All I could picture in my head was the amazing clifftop location with views to the ocean until I googled the address and the reality hit,” says Albert Mo, director of Melbourne practice Architects EAT.
Along an unsealed road, a single row of mature poplar trees cast shadows onto the white concrete blocks in the morning light. The shadows animate the long facade, highlighting the detailed articulations. The masonry and concrete detailing, together with the curious frustum roof shape and layering of spaces, captures the attention of passersby to stop and look. Once inside the house, the 2 largest of the frustum roofs reveal their internal structure: reverse step concrete pyramids.
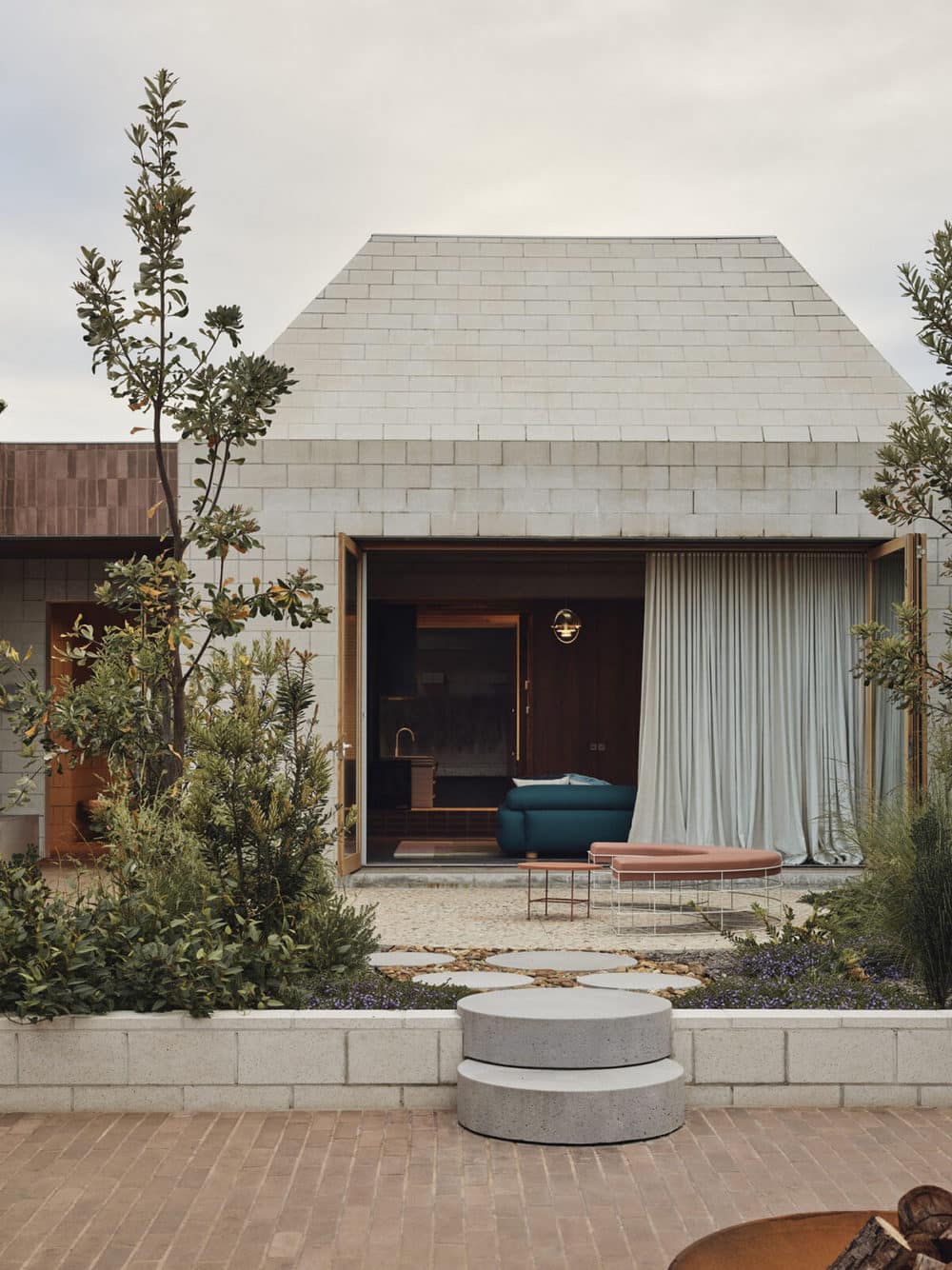
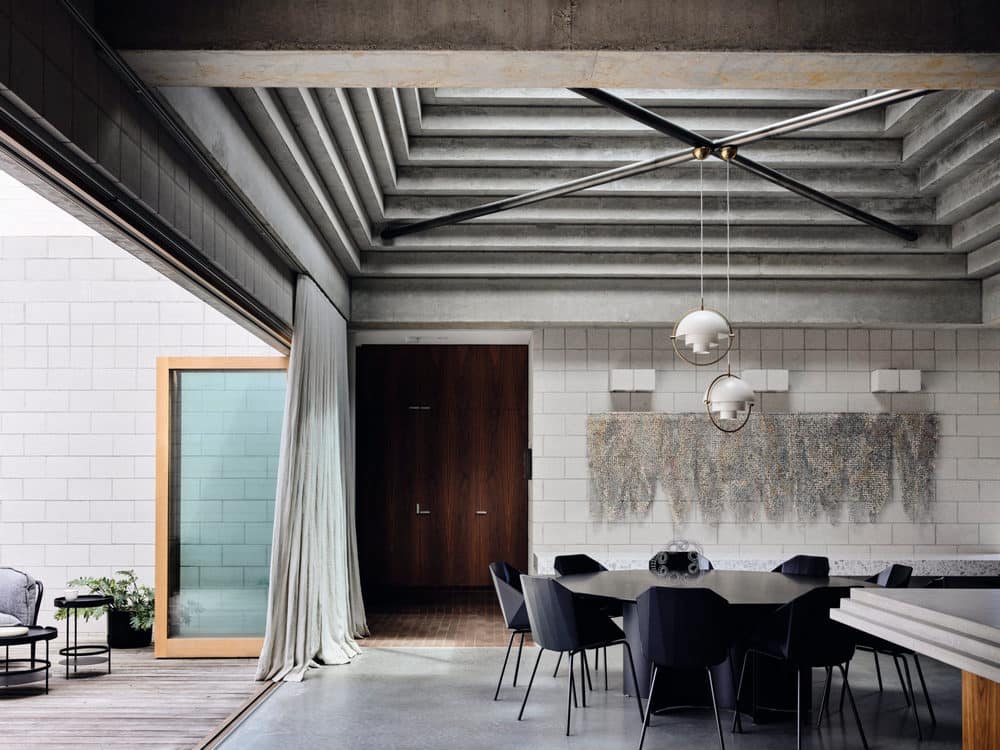
At the onset of the project the decision was made to design a beach house that was permanent. Anchoring the Bellows house in the sand instead of using typical light weight beach vernacular created more of a bunker than a shack. While this house doesn’t have spectacular cliff top views to the ocean, its flat, inland location prompted a response of a place marker, which the locals now affectionately refer to as the “Pyramids of Flinders”.
“Perhaps because this is the second home we’ve done together, the client gave me more latitude to ‘experiment’,” says Albert Mo. “I wanted a house that offered a sense of escape, where kids can remember their summer holidays as they grow up. A house that is memorable and describable.”
