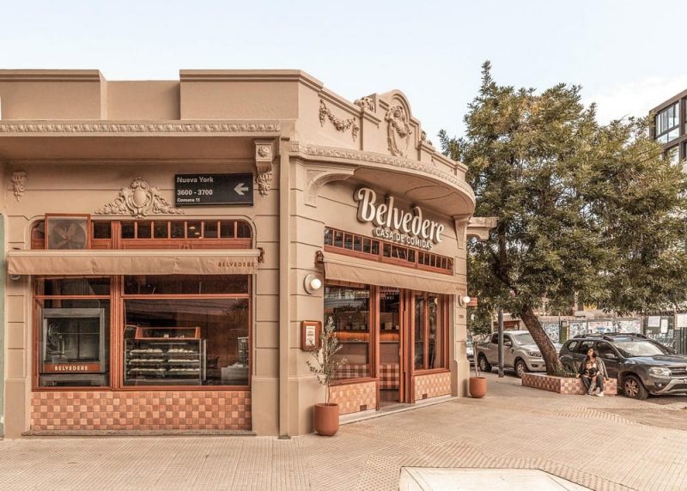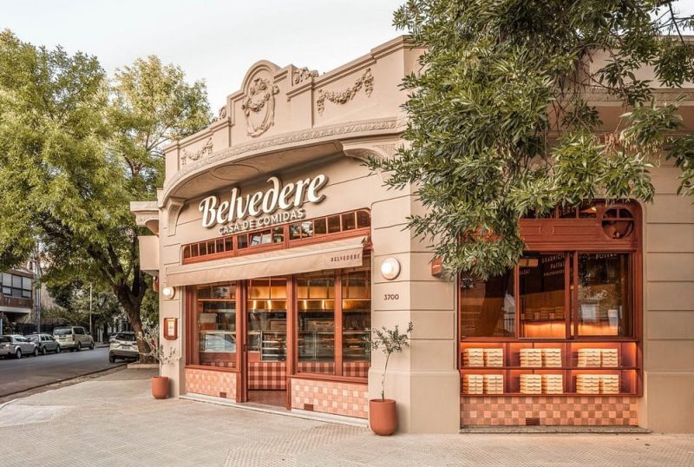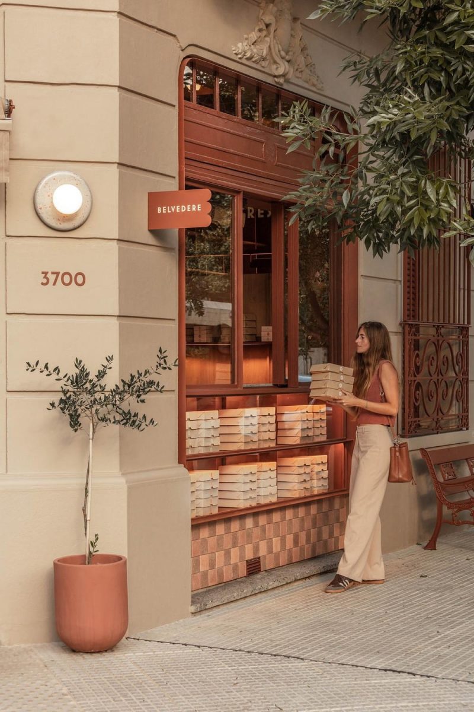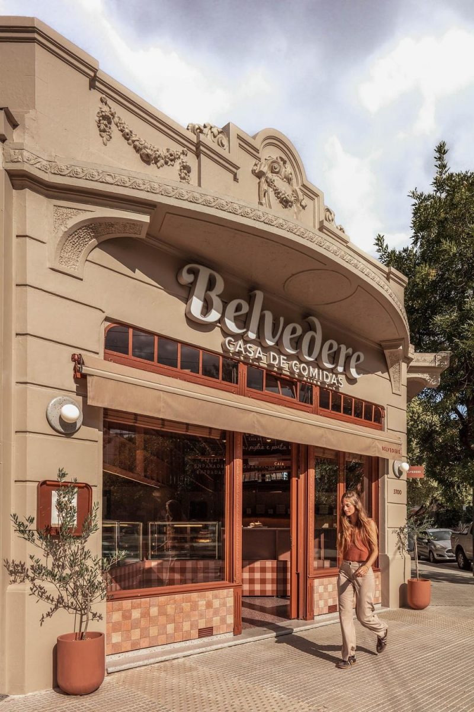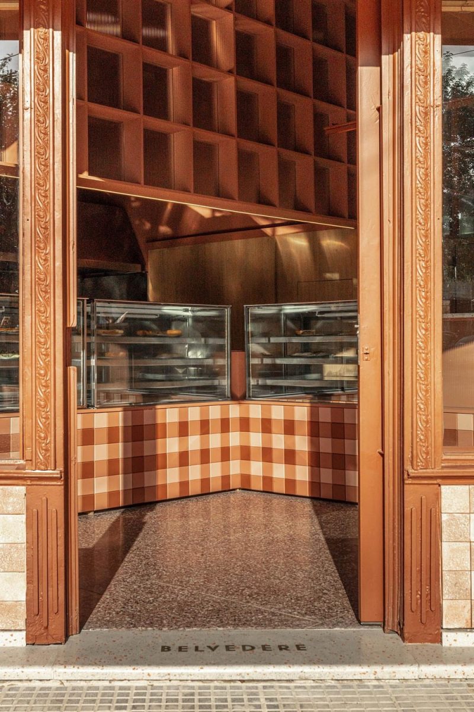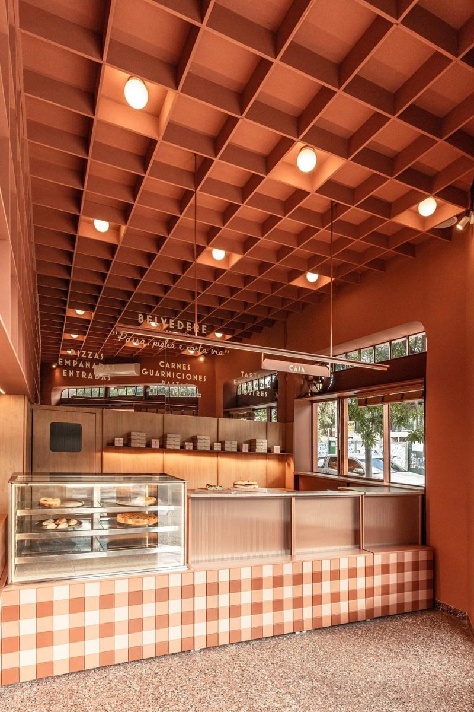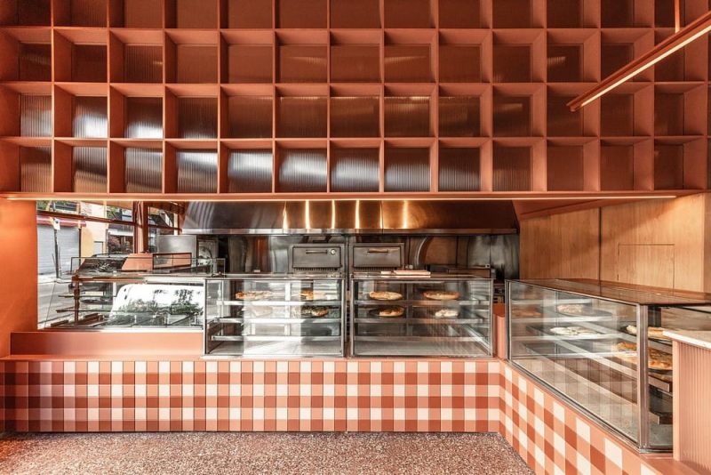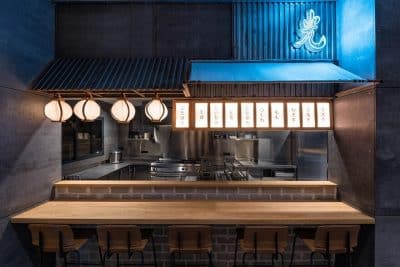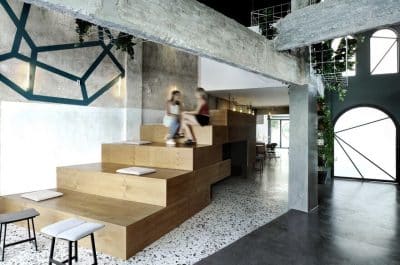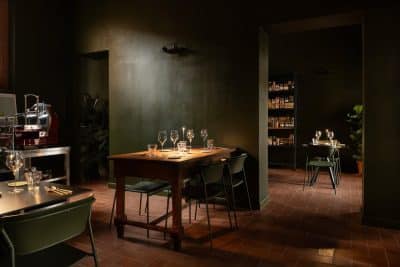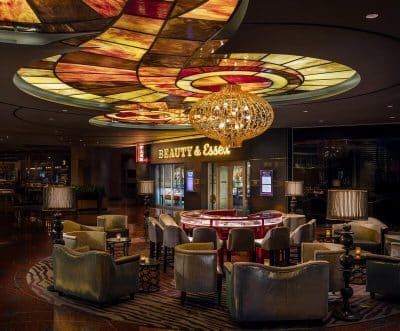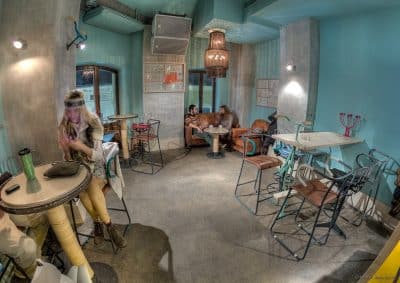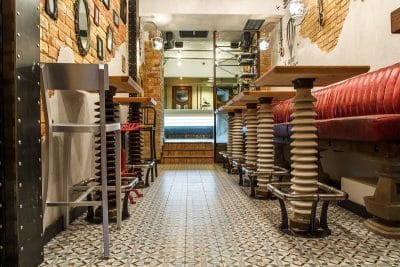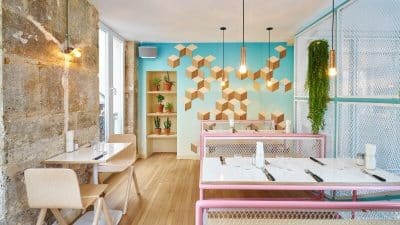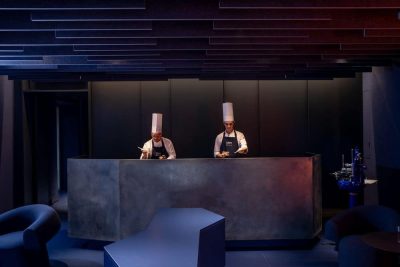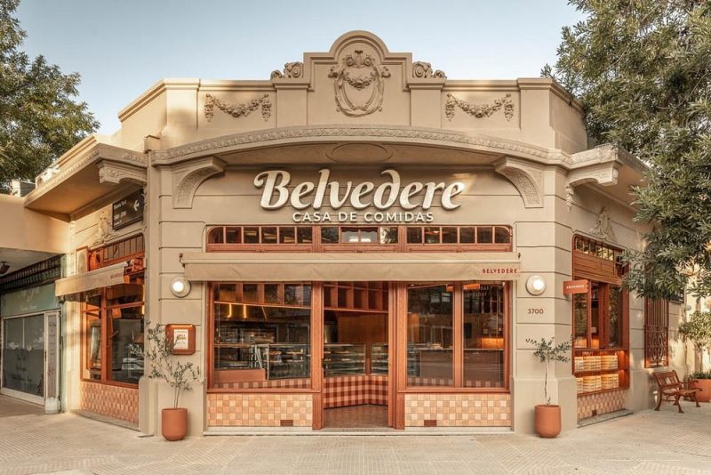
Project: Belvedere Project
Architecture: Grizzo Studio
Location: Buenos Aires, Ciudad Autónoma De Buenos Aires, Argentina
Area: 80 m2
Year: 2025
Photo Credits: Federico Kulekdjian
Belvedere Project by Grizzo Studio began with a clear architectural intention: to preserve the building’s historic façade while transforming its interior into a modern, welcoming space. Located on a corner lot, the original exterior carries strong classical character and urban presence. Rather than altering this identity, the architects embraced it, creating a deliberate dialogue between tradition and contemporary design. Inside, materials, textures, and light work together to craft an atmosphere that feels both refined and intimate.
A Dialogue Between Past and Present
The project’s guiding principle was contrast. The elegant façade remains untouched, honoring the building’s historical value, while the interior expresses modernity through warm tones and tactile surfaces. The terracotta palette was selected to complement the existing burgundy granite floors, producing a cohesive visual flow. This choice not only respects the original materiality but also introduces a rich, comforting warmth that defines the space.
At the heart of Belvedere Project, an L-shaped counter clad in a red-and-white checkerboard pattern serves as a functional centerpiece. Its design references the traditional tablecloths of Argentine bodegones and Italian family kitchens, evoking nostalgia, community, and shared meals. This symbolic gesture connects the space’s contemporary identity to its cultural roots.
Spatial Clarity and Subtle Geometry
The interior layout prioritizes openness and continuity. To enhance the sense of height and guide the eye, the architects introduced a sharply defined dropped ceiling that runs the length of the main room. Its geometry adds rhythm and direction while softly framing the kitchen area. Without the use of partitions, the ceiling itself defines zones and movement, creating a fluid transition between spaces.
Natural light interacts with these architectural elements, highlighting surfaces and emphasizing depth. The result is an environment that feels dynamic throughout the day, yet always grounded in warmth and balance.
Material Honesty and Emotional Connection
Every design decision in Belvedere Project reflects simplicity and emotional resonance. The architects avoided unnecessary ornamentation, allowing materials and proportions to express authenticity. Terracotta, granite, and subtle wood accents build a tactile narrative that feels honest and human.
This understated approach transforms the space into more than just a restaurant or café—it becomes a backdrop for conversation and memory. Architecture here acts quietly, supporting the rhythm of everyday life without distraction.
Elevating the Everyday
Ultimately, Belvedere Project by Grizzo Studio captures the essence of modern hospitality: simple forms, rich textures, and meaningful gestures. By weaving together historical respect and contemporary design, the studio created a space that invites comfort, familiarity, and reflection—a place where the ordinary feels beautifully elevated.
