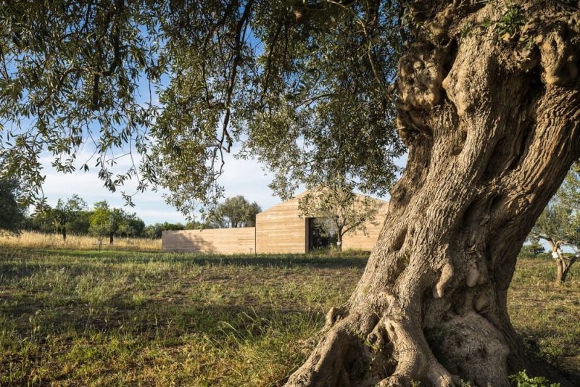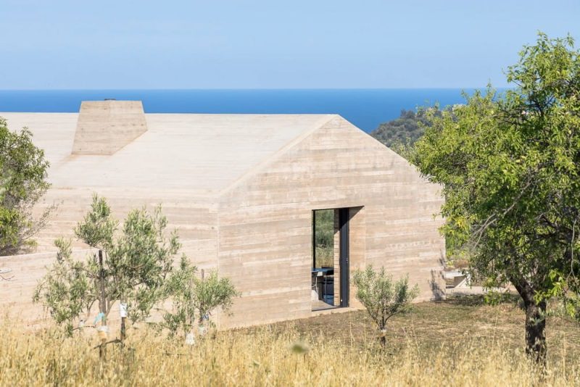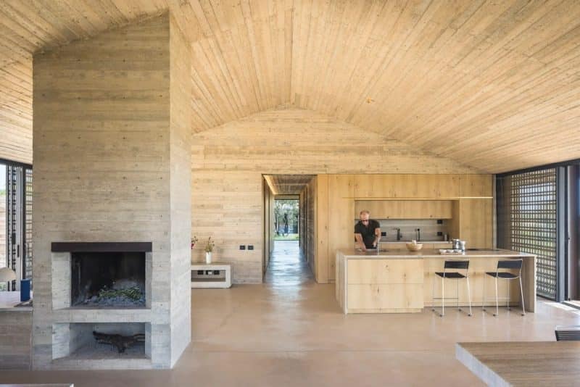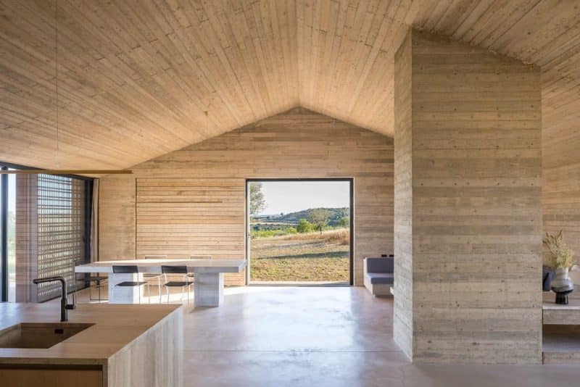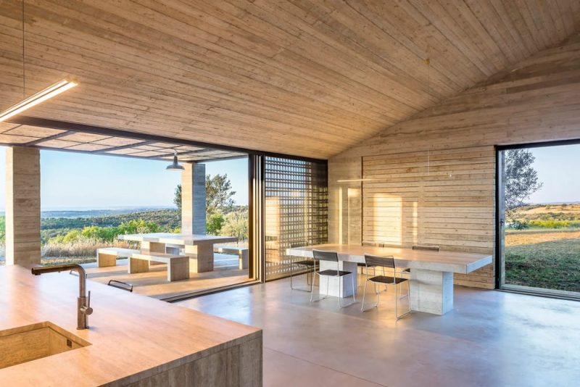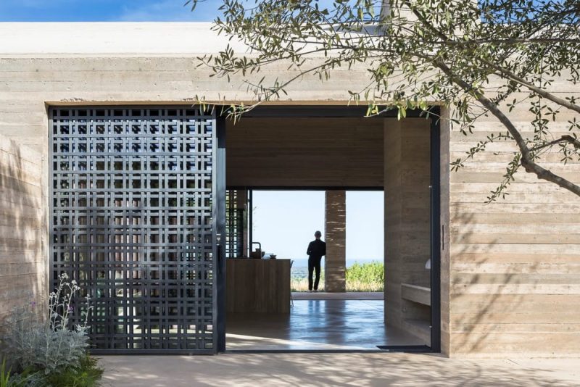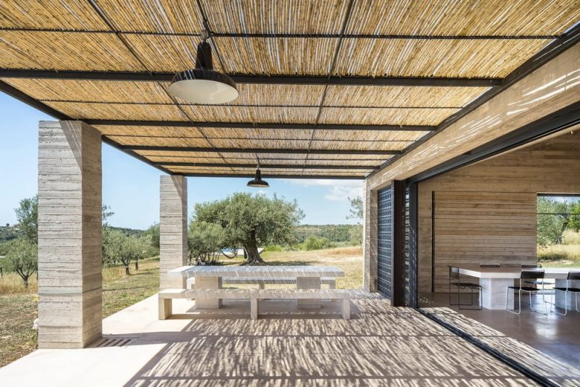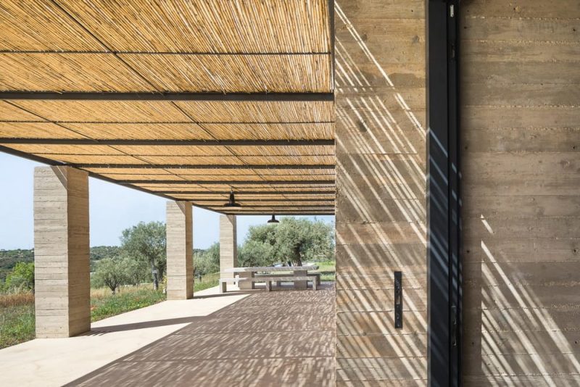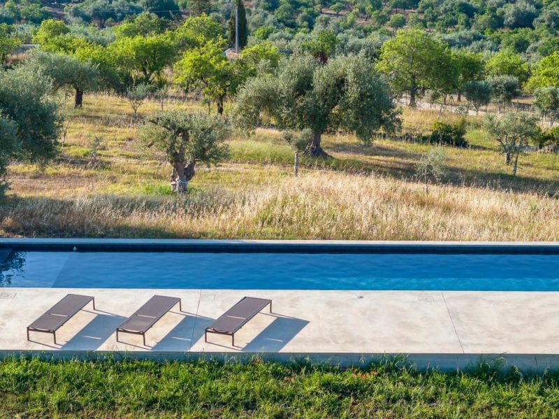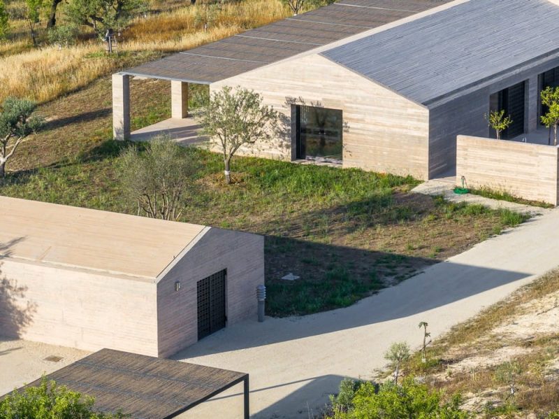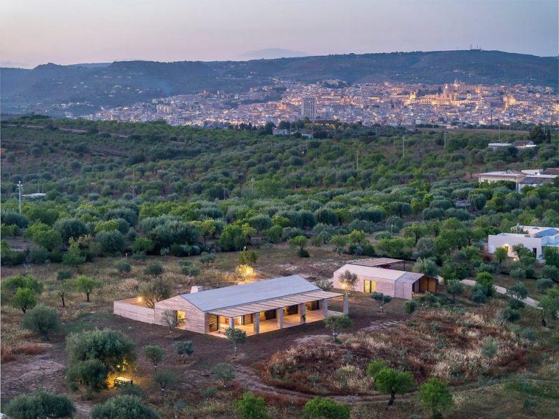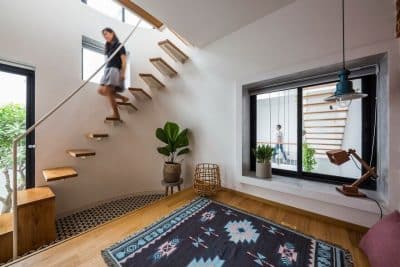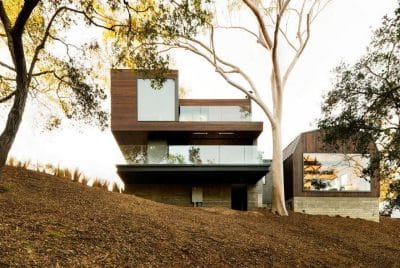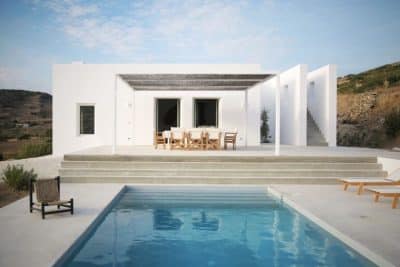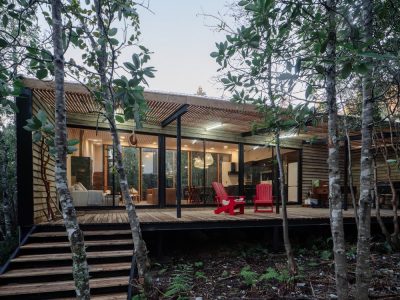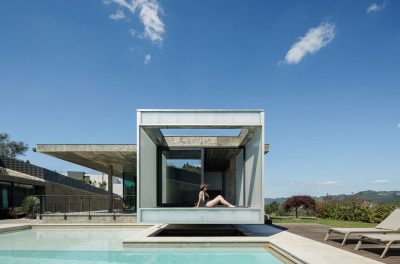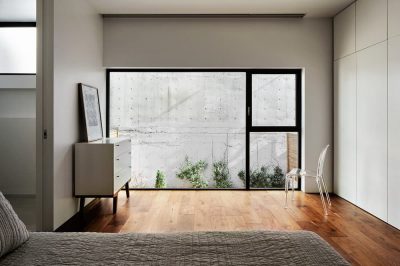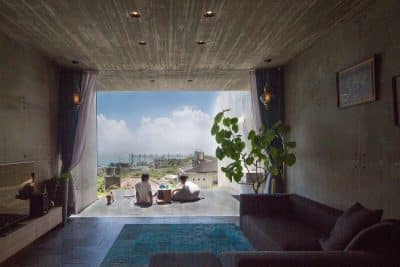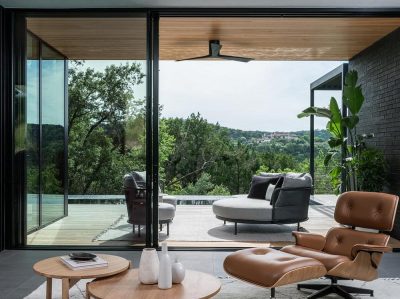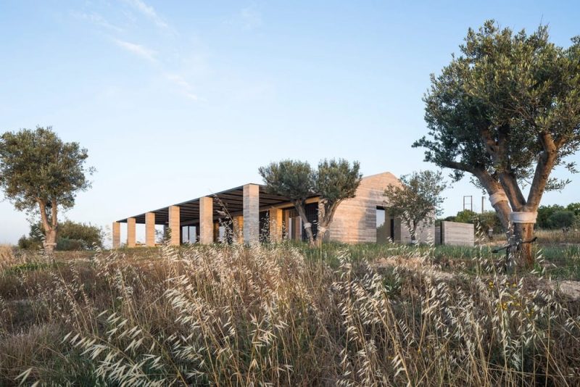
Project: Bendico House
Architecture: Le Penhuel & Associés Architectes
Environmental and Technical Engineering: Albert et Compagnie
Project Manager of Execution: 18 Lab. Syracuse
Construction Engineer: Giorgio Linguanti. Modica
Location: Noto, Italy
Year: 2024
Photo Credits: Sergio Grazia
Set in the rolling hills of Val di Noto, Bendico House by Le Penhuel & Associés Architectes merges elegantly with its surroundings rather than overwhelming them. Inspired by local farms, the design features a heavy, mineral aesthetic, echoed in the shuttered concrete double shell that protects the home from seismic activity and summer wildfires. Red and brown pozzolan from Mount Etna adds color to the concrete, harmonizing with the warm earthy tones of these Sicilian hills.
Merging Architecture and Landscape
The architects took care to blend local traditions with modern sustainability. By avoiding the stark, white cubist look, they ensured Bendico House would complement the wooded slopes and rolling terrain. The exterior’s rough, cast concrete finish highlights the natural textures. Local artisans played a key role in crafting the walls, which exude a rustic charm. Natural oak paneling conceals doors and cabinets, adding warmth and continuity. Massive slabs of travertine from nearby Lazio quarries furnish both indoor and outdoor areas, left untreated to showcase their beautiful sedimentary layers.
Bioclimatic Cooling and Comfort
To cope with temperatures that can soar to 40°C (104°F), the architects designed a passive cooling system known as a Puits provençal. They buried a long cast-iron tube at a depth of two meters, where constant earth temperatures naturally cool the air. This fresh airflow travels into each room, aided by ceiling fans in the bedrooms for extra comfort. The home’s shuttered concrete double shell also ensures low energy consumption, creating a stable indoor environment year-round.
Embracing Indoor-Outdoor Living
Large windows and sliding moucharabieh louvres modulate sunlight while keeping intruders at bay. Two patios enhance outdoor life: one features an open-air shower linked to the bathrooms, and the other hosts an outdoor kitchen with a soothing fountain. A wide south-east-facing terrace extends the living spaces, shaded by solid pillars and a lightweight arbour clad in local canisses. A small secondary house, easily transformed from a studio into a guest room, completes the layout. Across every corner of Bendico House, design and sustainability unite, offering a tranquil retreat in the heart of this sun-drenched landscape.
