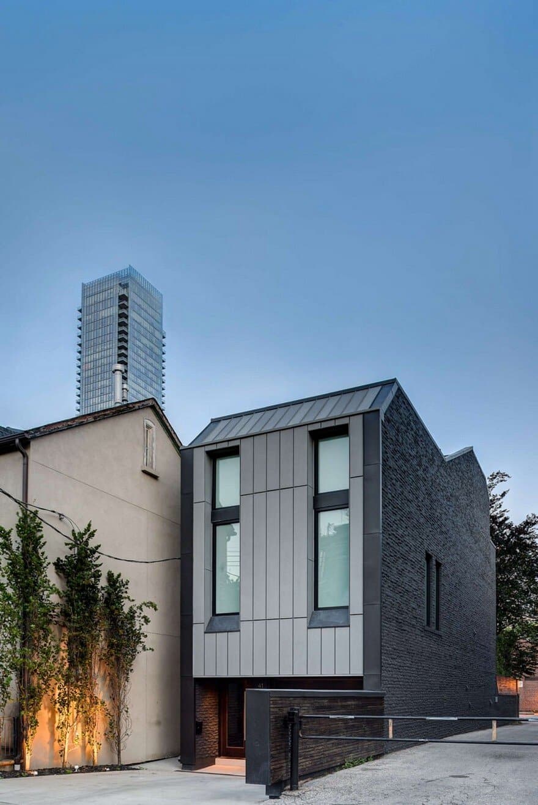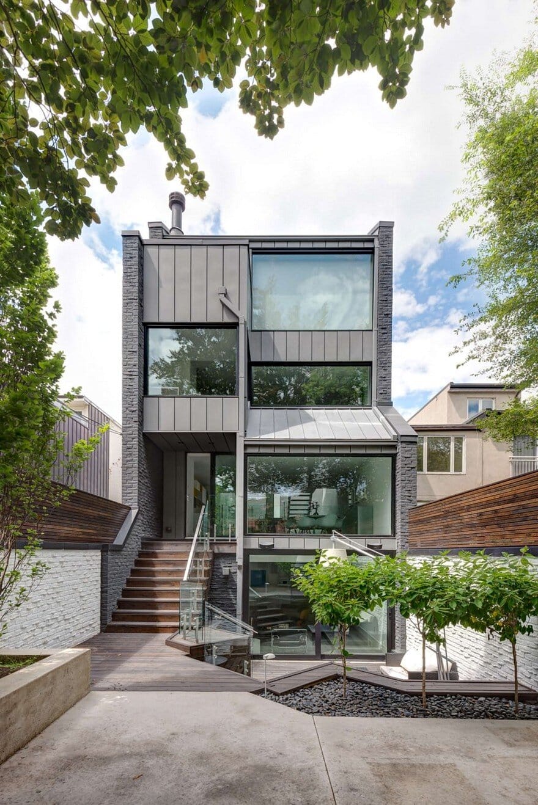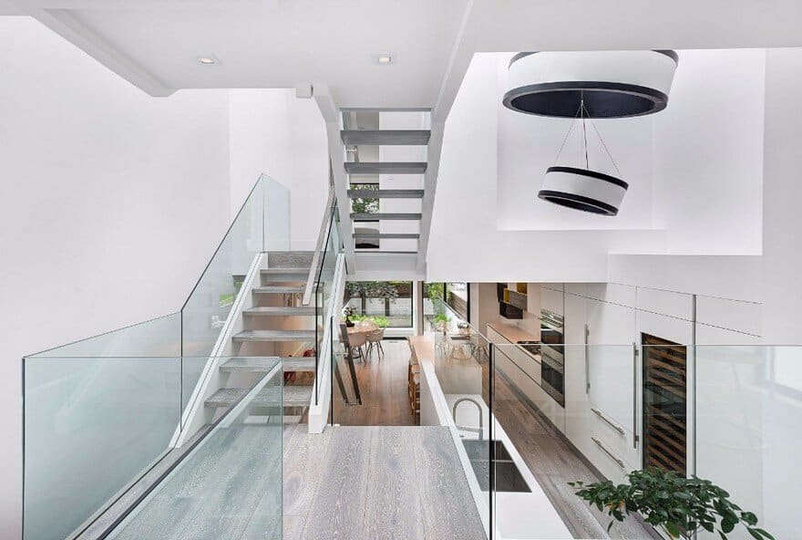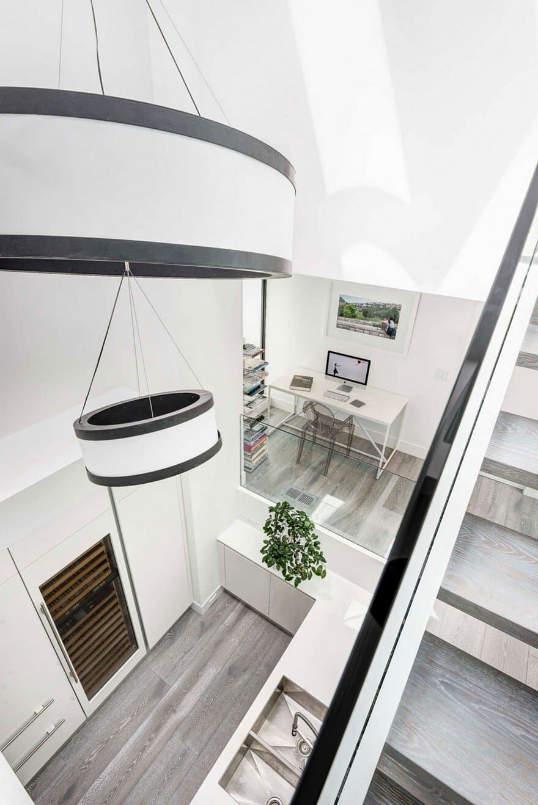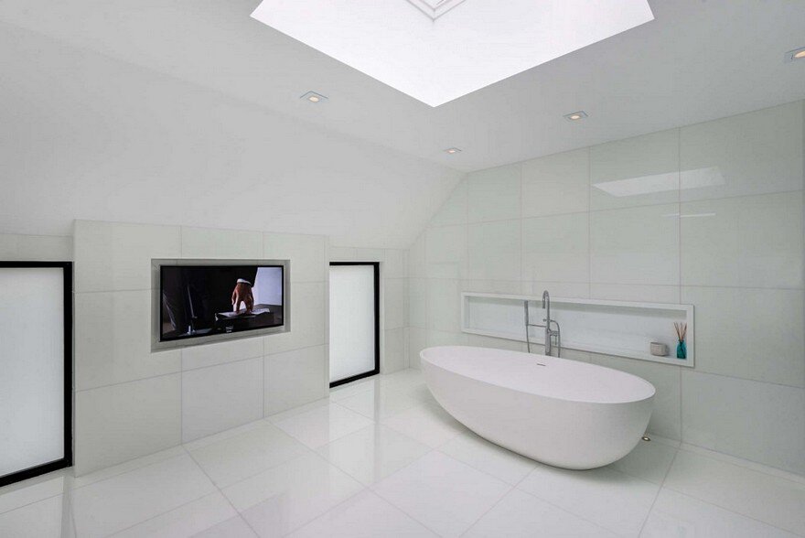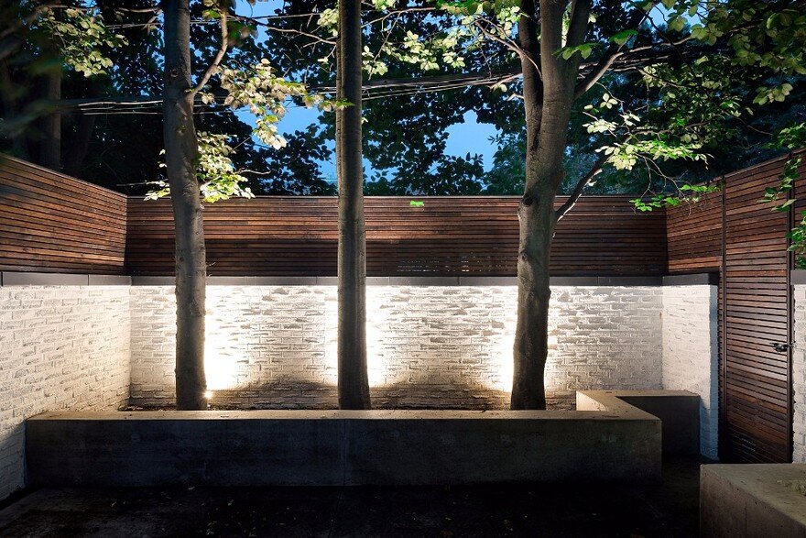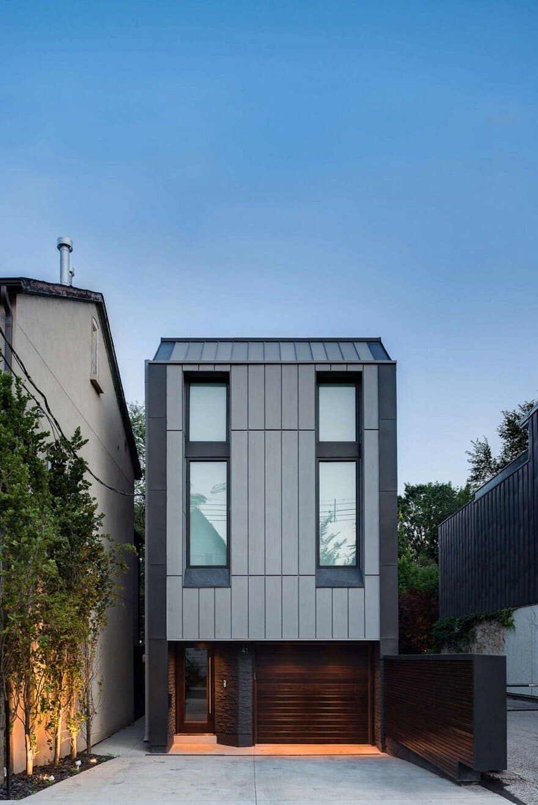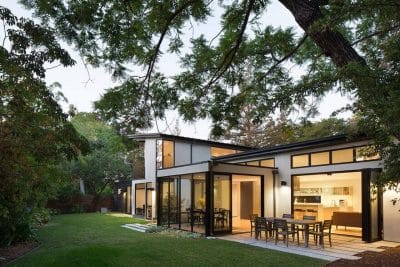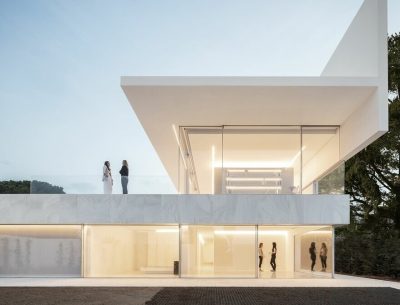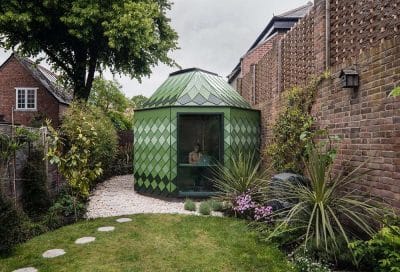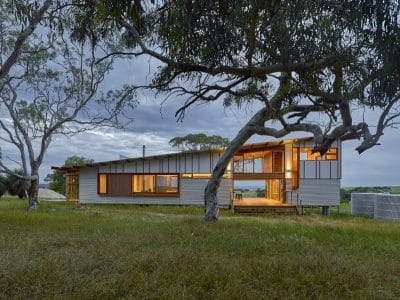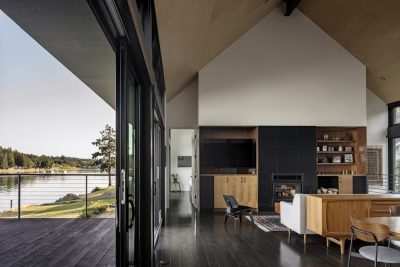Project: Berryman Street Residence
Architect: Audax Architecture
Location: Toronto, Canada
Photographer: Arnaud Marthouret
Audax reclaimed an architectural relic from the late 70s and transformed it into an ultra-modern, crisp and light-filled home for a young bachelor. Berryman Street Residence is located in Toronto, Canada. The redesign of this 3,700 sq. ft. split-level home downtown presented a unique challenge because of its location in the heart of Yorkville’s heritage district. Without changing the massing of the original building, Audax stripped the interiors down to its structure and did a complete reprogramming of the rooms to create more open and spacious layouts.
The home was envisioned as a dark shell with white and airy interiors. The façade was updated with new windows in the front and back and the existing skylights were reconfigured to help highlight the height of the interior space around the stairs. The redesign of the open-tread staircase and landings included rail guards made from transparent tempered glass panels to help bring additional light into the home by filtering sunlight from above.
On the outside, zinc cladding in two tones was used to emphasize the height of house. Dark stained wood was added to the ground level to create a warm and welcoming entrance.

