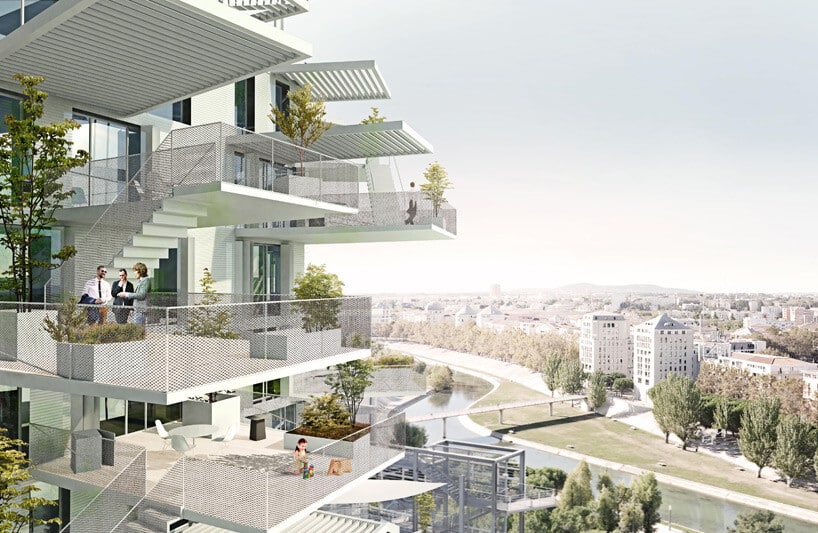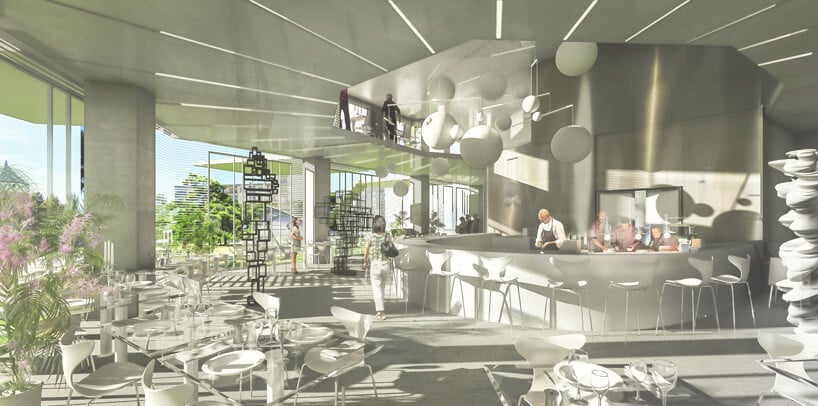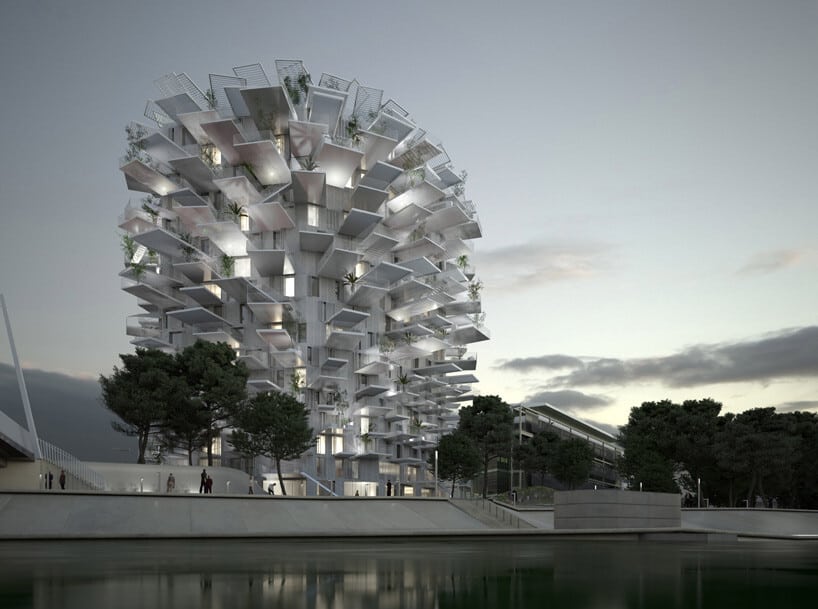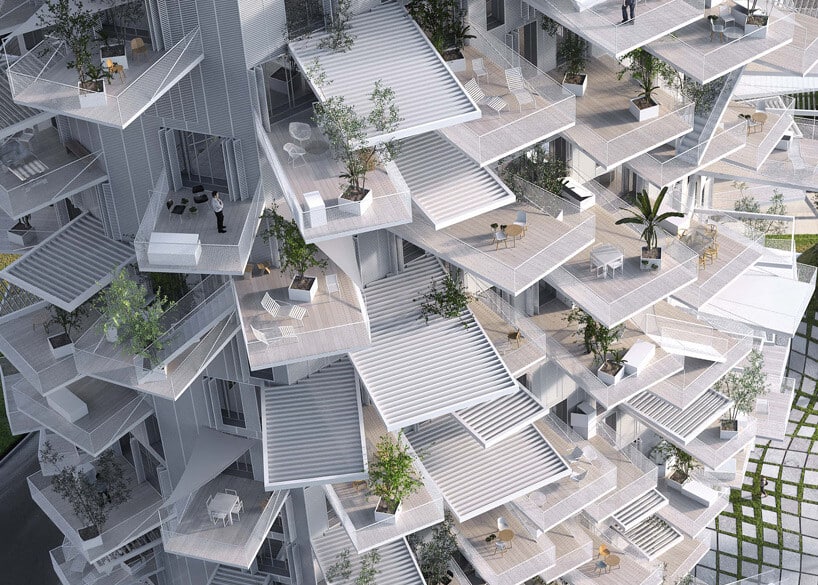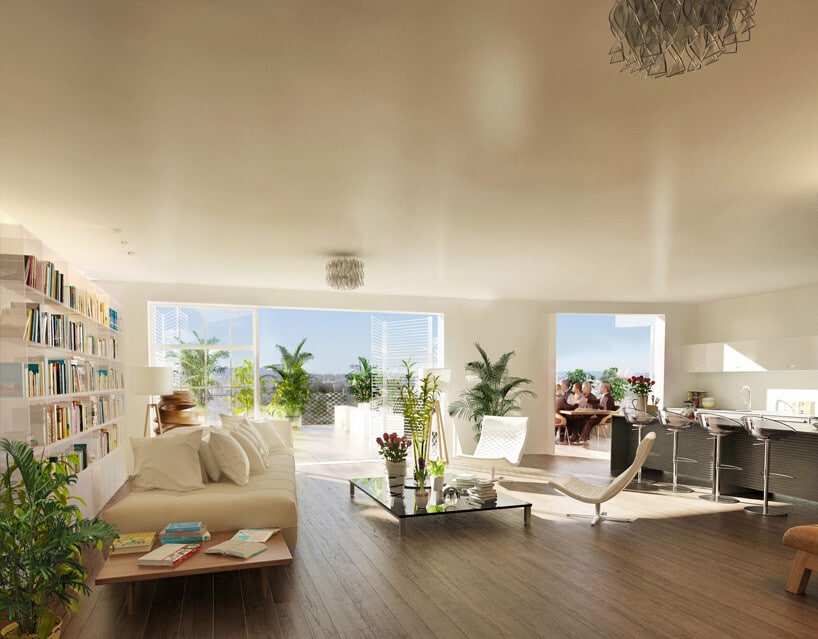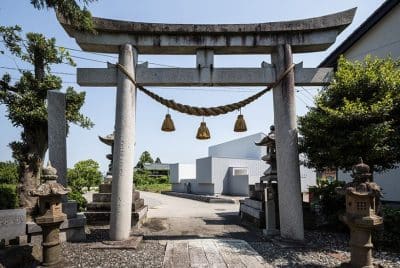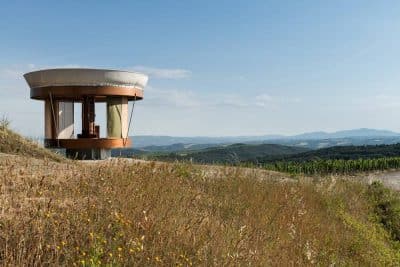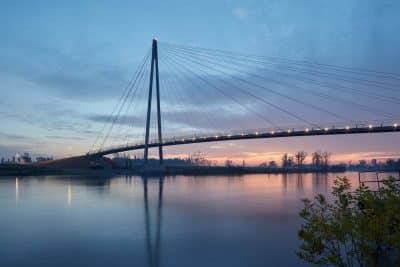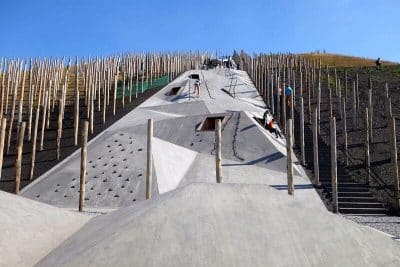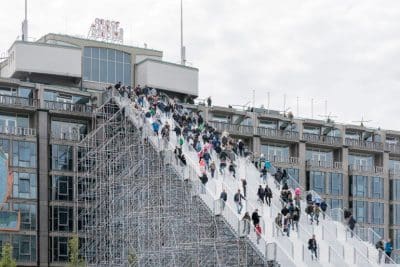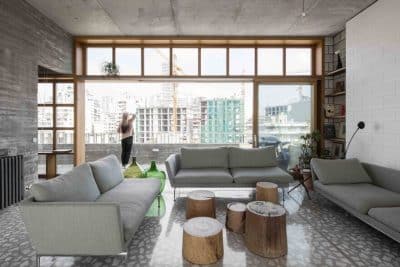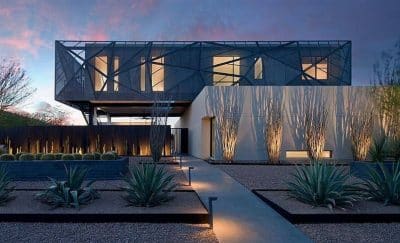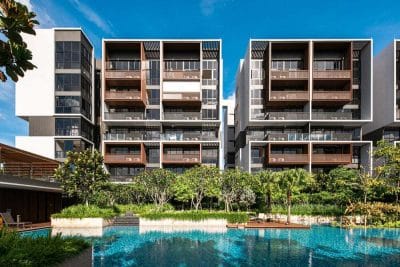The City of Montpellier has chosen Sou Fujimoto Architects, Nicolas Laisné Associés and Manal Rachdi Oxo architects’ “L’Arbre Blanc” (White Tree) as winner of the “Architectural Folie of the 21st Century” competition. With an area of 10225 m2, the 17 floors of the tower dominate the Montpellier horizon and it has a nice view to the Pic Saint-Loup mountains, ocean, length of the city and Lez river. Arbre Blanc is designed for 120 housing, a restaurant, an art gallery, offices, a bar with a panoramic view and a common area. The beginning of the construction is expected in July 2015 with a completion date in December 2017.
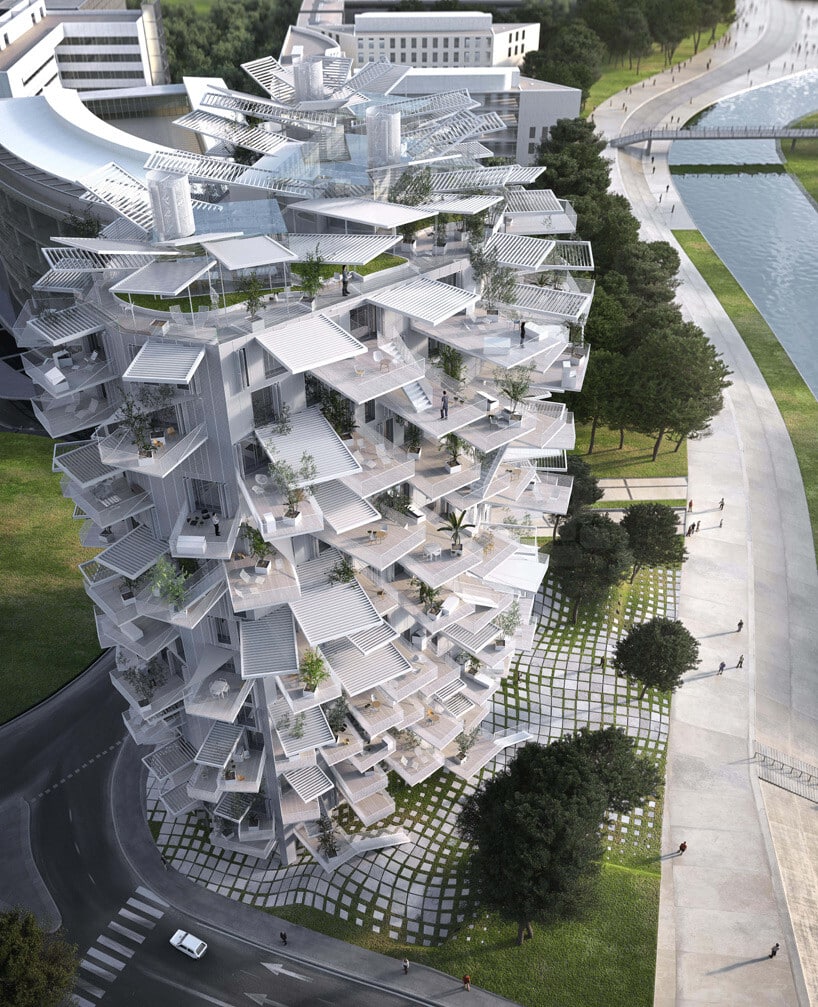
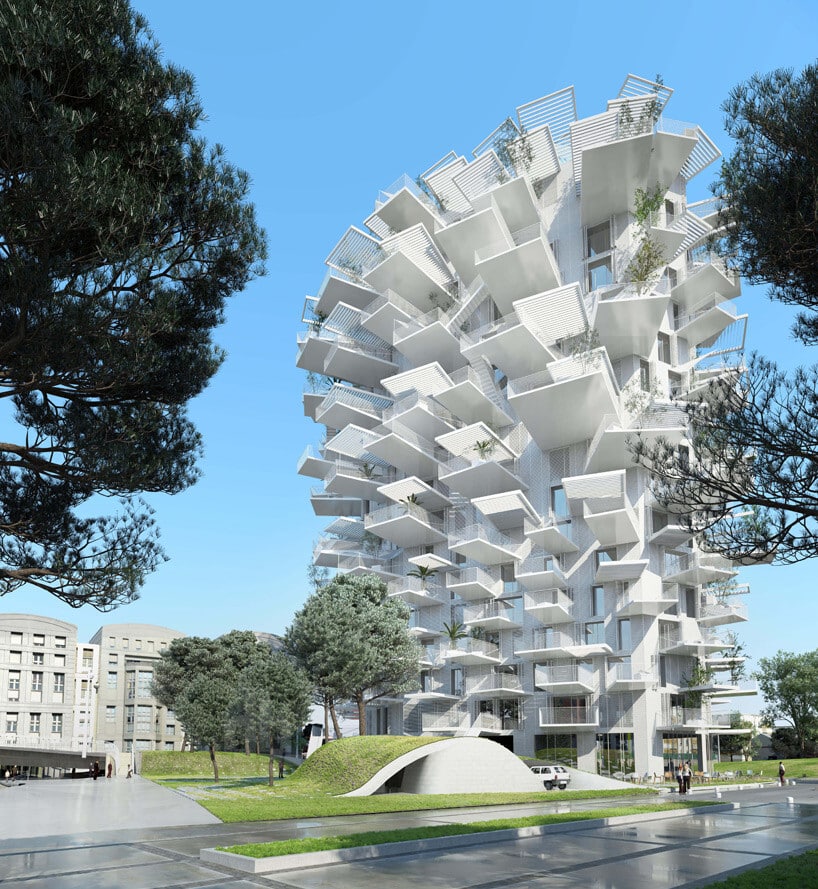
The Hanging Gardens are an extension of the apartments and provides a rich space for plants, tables, chairs, benches, etc. Regarding the spaces for living, the tower shows a great versatility, each resident has at his disposal several alternatives of internal organization of the apartments or to choose a preferred flooring. The architects have tried to encourage free-choice architecture as the trend of tomorrow and they haven’t limited to rigid layouts or turnkey spaces. Just like a tree, the tower will use as much as possible the natural energy resources, the environmental impact being very low. With an exceptional architectural design, the tower will be the most imposing building in Montpellier, a source of pride for city residents and an attraction for tourists.
