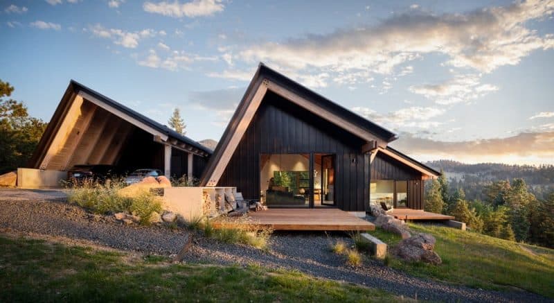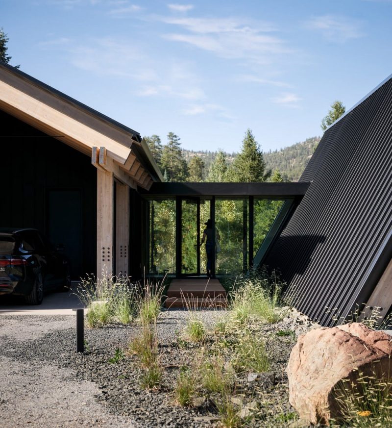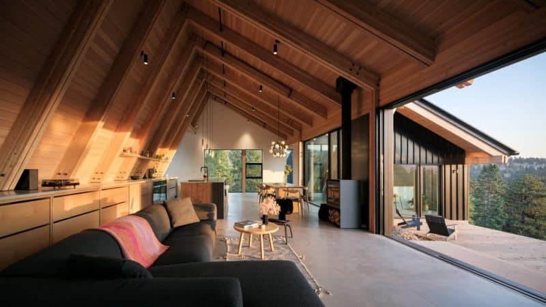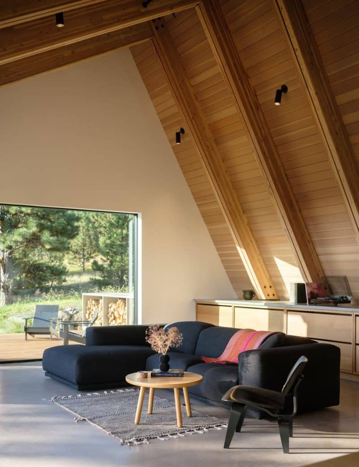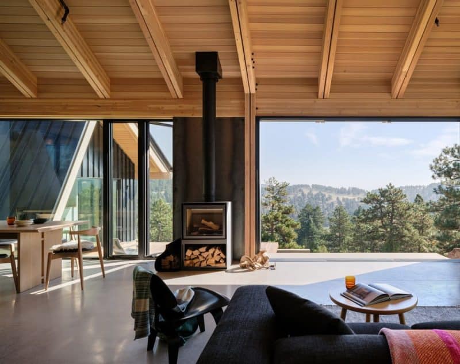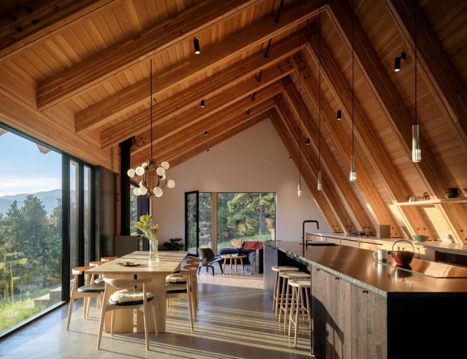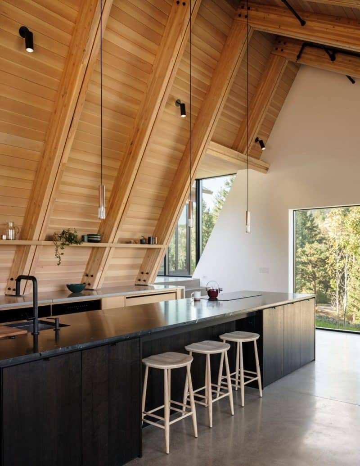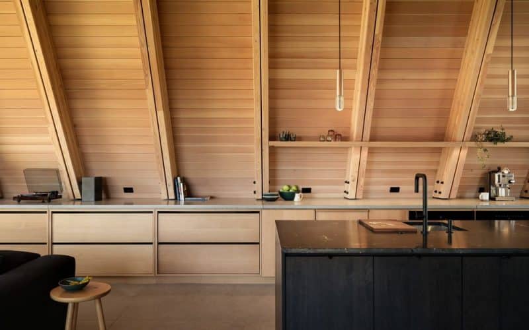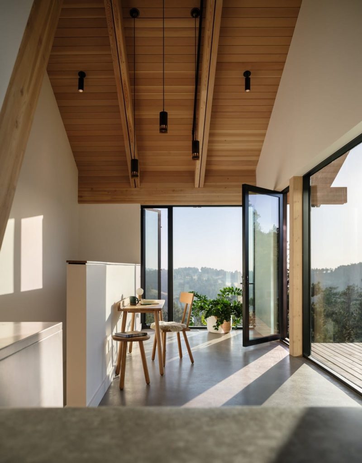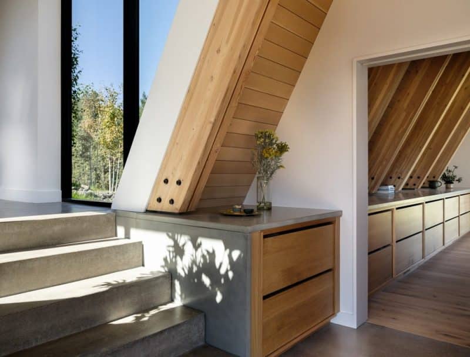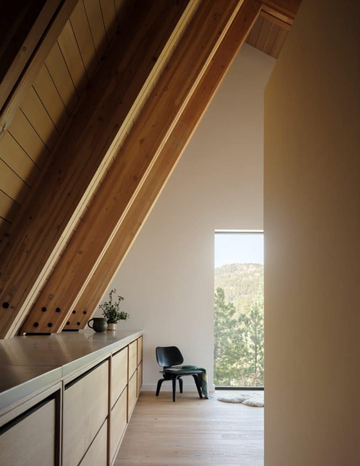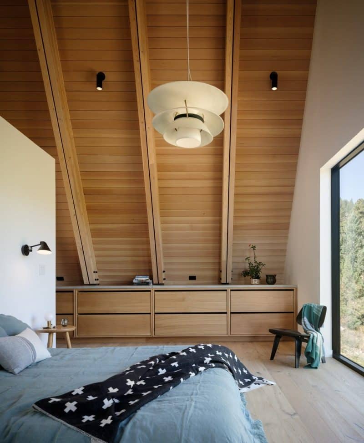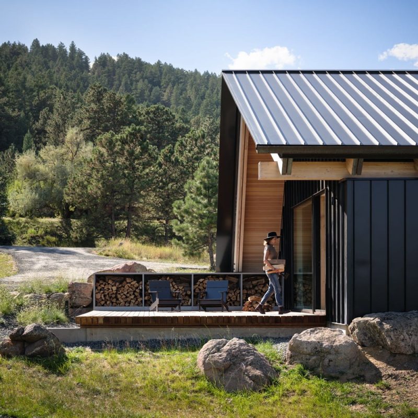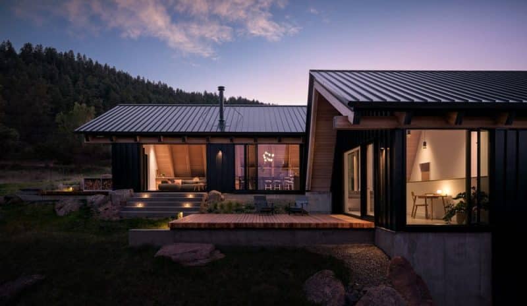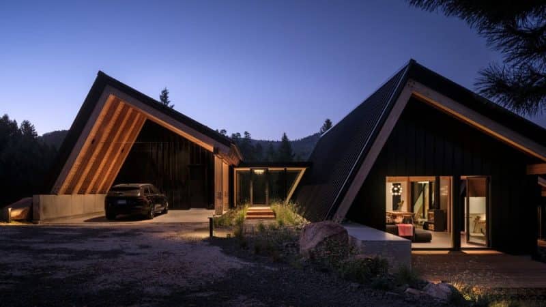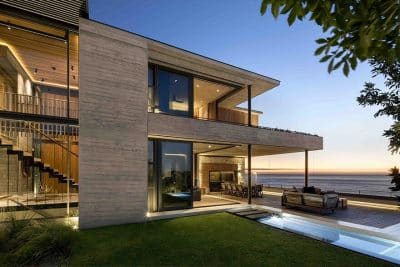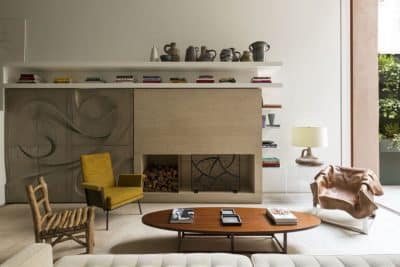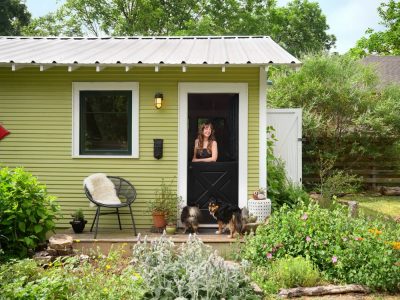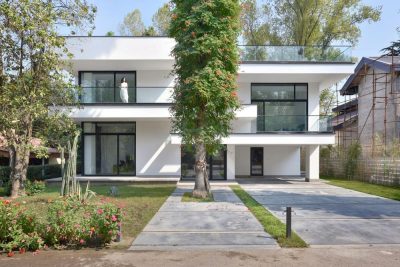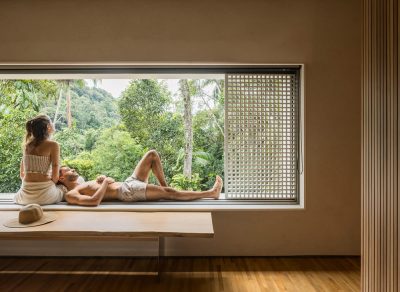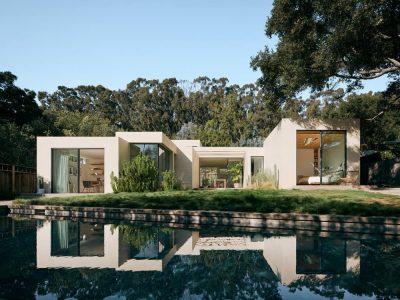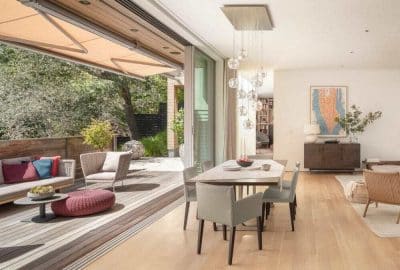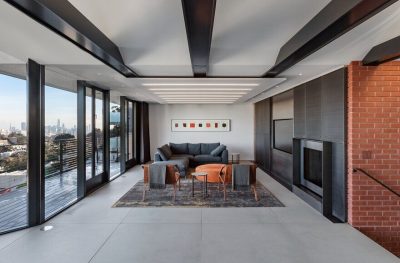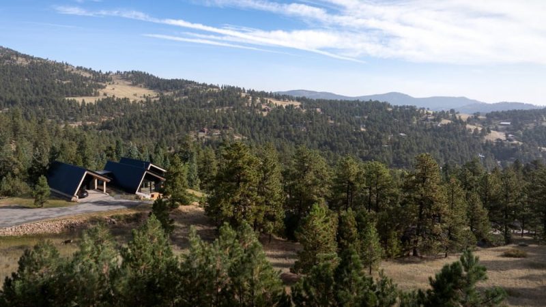
Project: Betasso Overlook Cabin
Architecture: Renée del Gaudio Architecture
Location: Boulder, Colorado, United States
Area: 3670 ft2
Year: 2024
Photo Credits: David Lauer Photography
Betasso Overlook Cabin challenges traditional alpine cabin norms and establishes a fresh vernacular rooted in Rocky Mountain culture, climate, and landscape. The design shuts down cold western winds with a solid, steep roof-wall while opening up to the gentle glow of the morning sun through expansive floor-to-ceiling glass. Moreover, the form breaks into three smaller volumes that harmonize with the rugged setting and remain understated by being clad entirely in dark metal.
A Composition in Tune with the Landscape
From the outset, the three-cabin composition aligns itself with the topography. As one moves toward the view of Betasso Nature Preserve, each cabin steps down in elevation, thereby creating a natural progression that enhances the scenic experience. The cabins serve distinct functions—one for working, another for living, and a third for sleeping—while glass halls link them into a bright, sunny “space between.” Consequently, these connections not only offer openness but also foster a continuous exchange of natural light and fresh air.
Innovative Materiality and Structural Rhythm
Furthermore, the design features common materials arranged in an innovative configuration. For instance, double fir rafters encase steel flitch plates; this clever detail allows for long spans of open space without compromising structural integrity. In addition, layered hemlock ceilings bring warmth to the interior, while the aligned rafters create a calming rhythm that enhances the overall ambiance. Meanwhile, concrete floors visually ground the cabin, connecting the living spaces directly to the rugged mountain site.
Sustainable Alpine Living
Sustainability remains a core focus at Betasso Overlook Cabin. Notably, the home operates 100% gas-free by running on geothermal energy and electric appliances. A ground source heat pump supplies radiant floor heating, and floor-to-ceiling casement windows generate an airy interior with natural cross-ventilation. Moreover, continuous insulation around the exterior framed walls forms an airtight envelope, and a 9kW photovoltaic array ensures that the cabin operates net zero. In this way, the design merges energy efficiency with high-performance comfort.
By integrating these design strategies and sustainable technologies, Betasso Overlook Cabin stands as a modern reinterpretation of alpine architecture. Ultimately, Renée del Gaudio Architecture redefines mountain living by crafting a space that is both visually striking and environmentally responsible—one that perfectly captures the essence of its dramatic, high-altitude surroundings.

