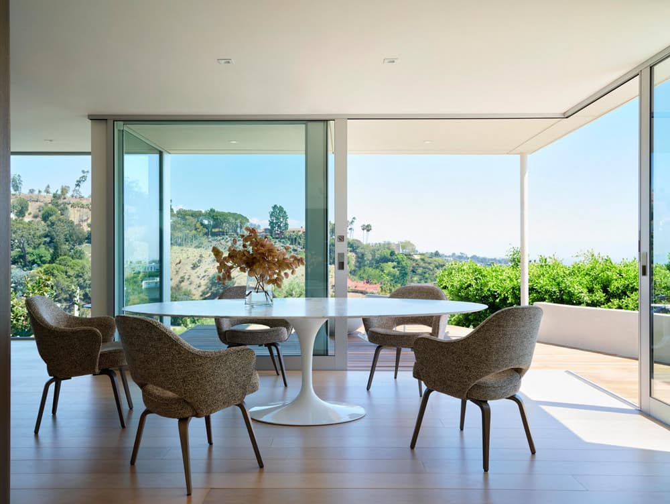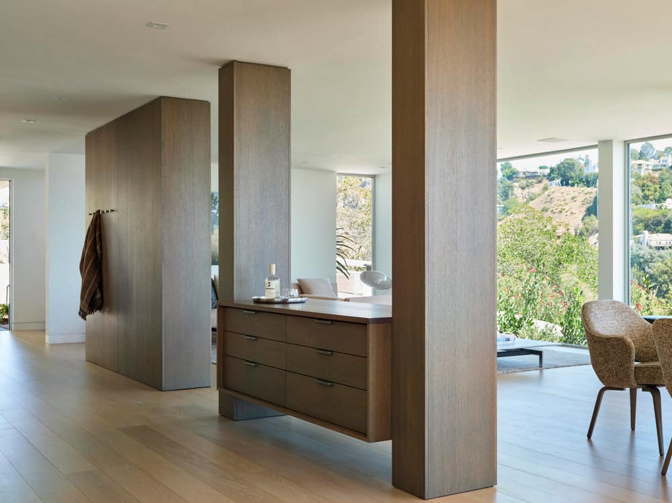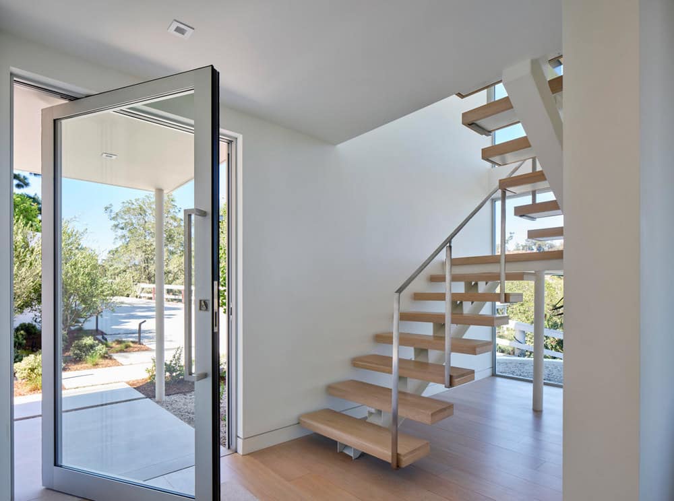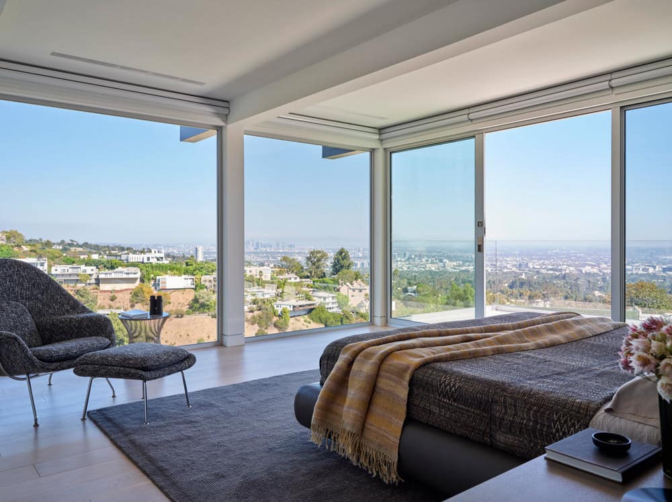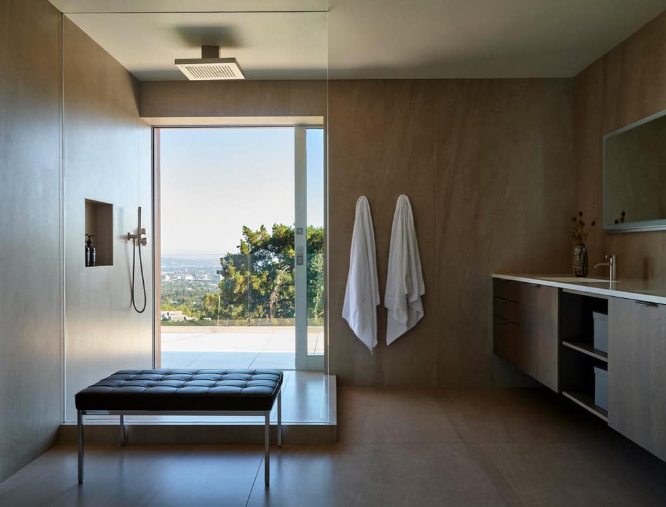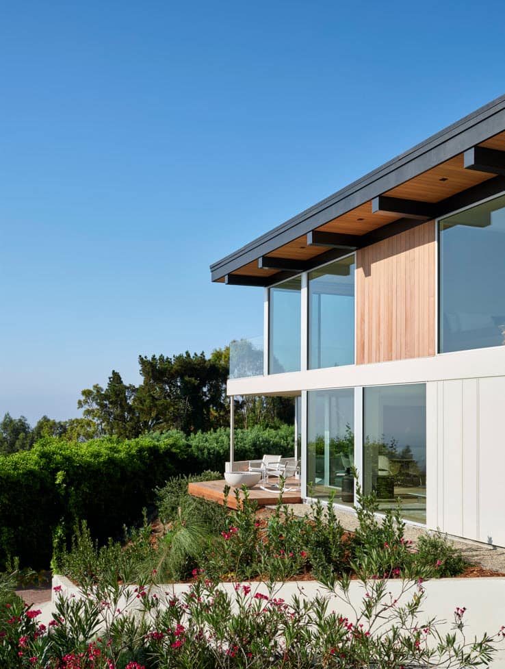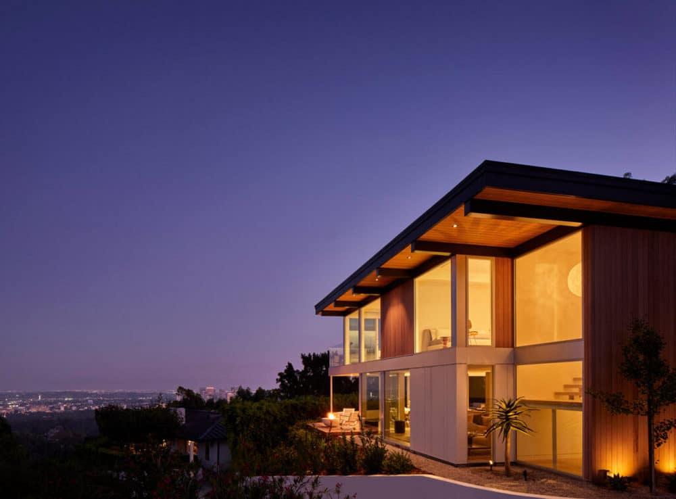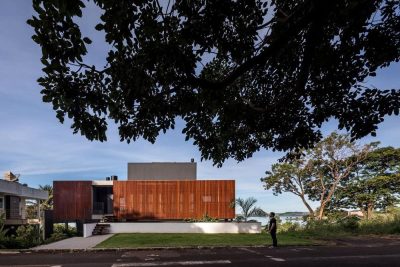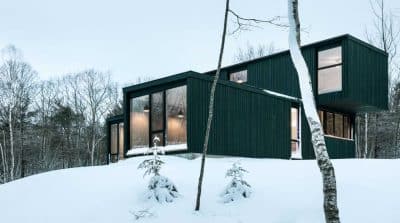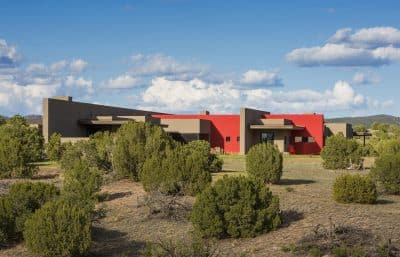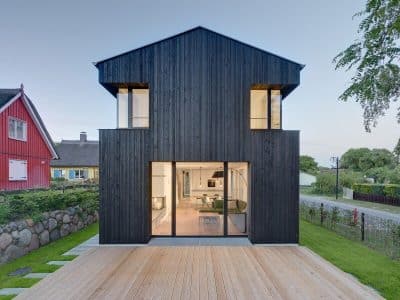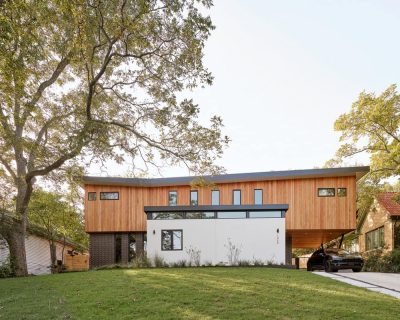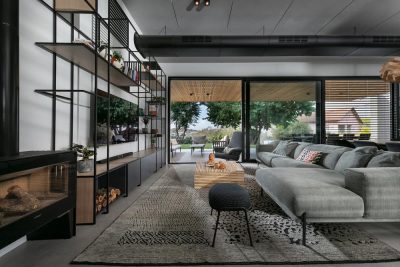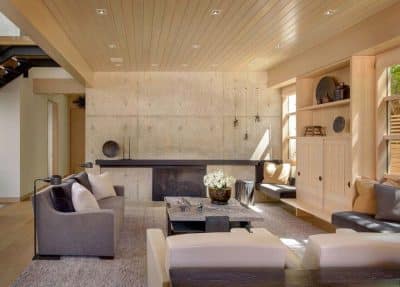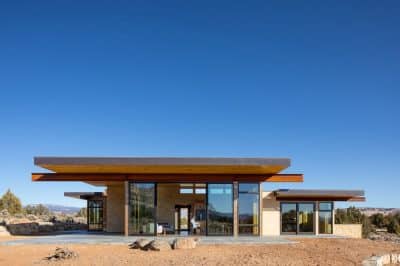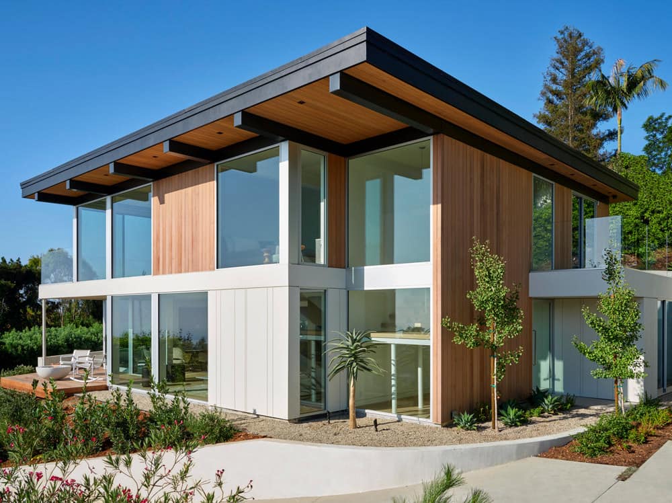
Project: Beverly Grove House
Architects: Assembledge+
Design Team: David Thompson (Principal-in-Charge), Ignacio Bruni
Construction: Collaborative Construction
Landscape: Fiore Landscape Design
Location: Beverly Hills, California
Size: 2,540 sf
Photography: Roger Davies
Text by Assembledge+
Awards
2023 Society of American Registered Architects | California Chapter, Merit Award
2022 LIV Design Awards, Architecture, Honorable Mention
Composed of simple geometries, the Beverly Grove House is a two-story home situated within the verdant Hollywood Hills.
The building envelope is conceived of as a canvas that combines texture, warmth, and harmony while simultaneously engaging notions of contrast and separation.
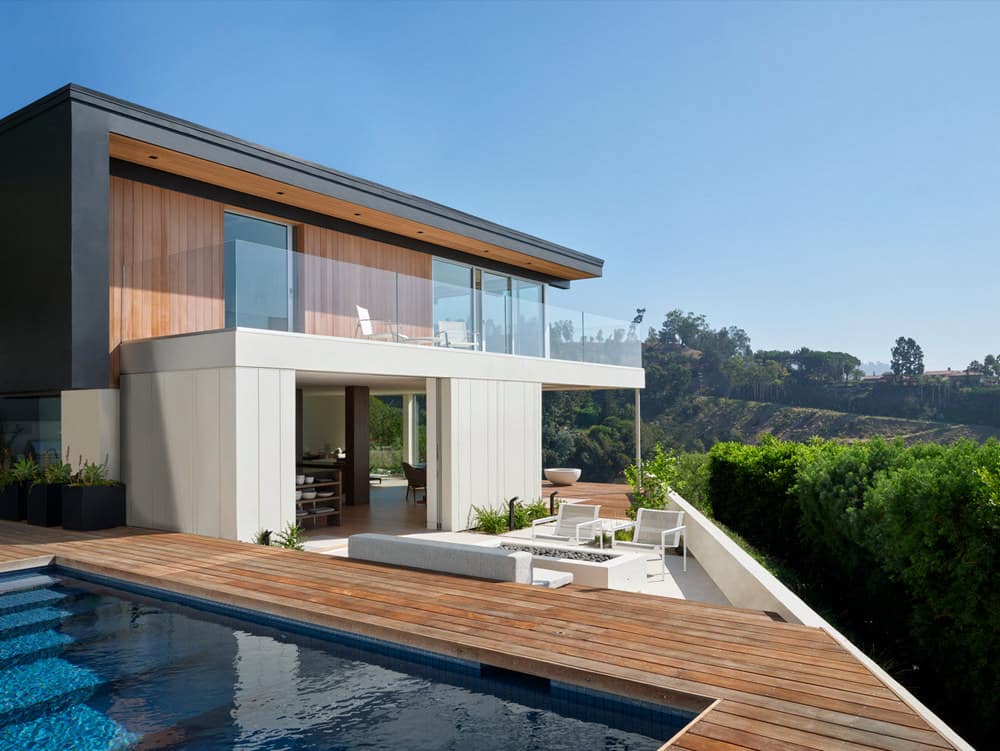
A horizontal band separates the home into two portions. The lower portion of the residence is composed of lightly painted Extira. The upper part, wrapped with Western Red Cedar siding, connects the architecture with the natural environment, bringing in color and warmth. A black fascia and metal reveal sharpen the material contrast and give buoyancy to the roof.
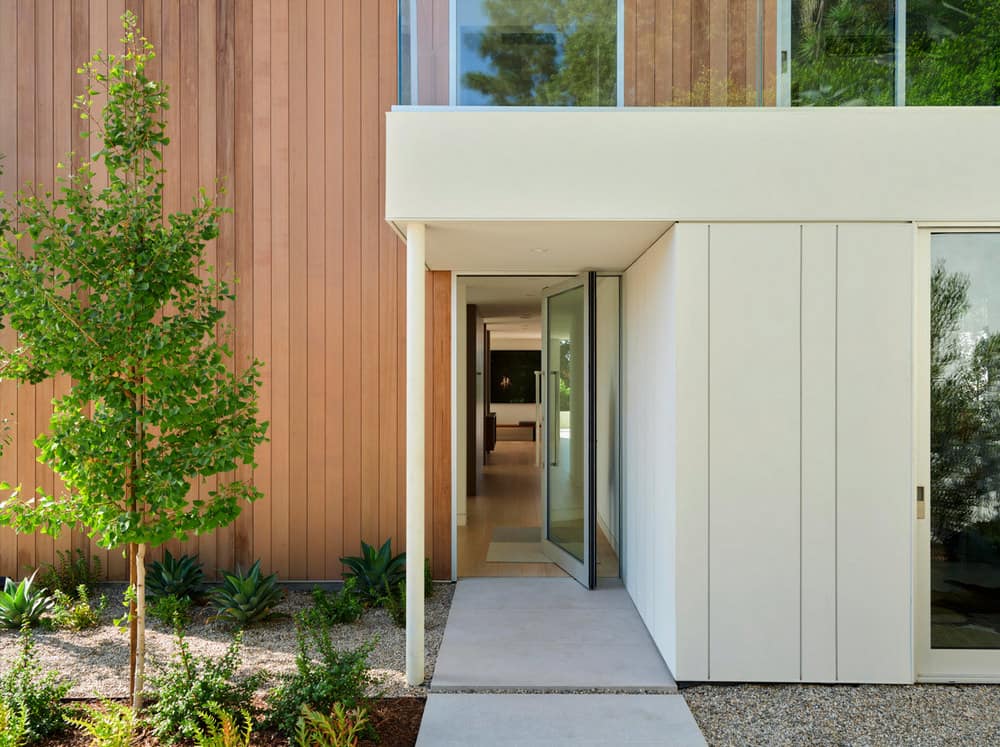
The material separation also expresses the lower floor, which opens to the pool deck, extending the living area to the surrounding landscape and creating an indoor-outdoor entertainment zone with expansive views of downtown Los Angeles.
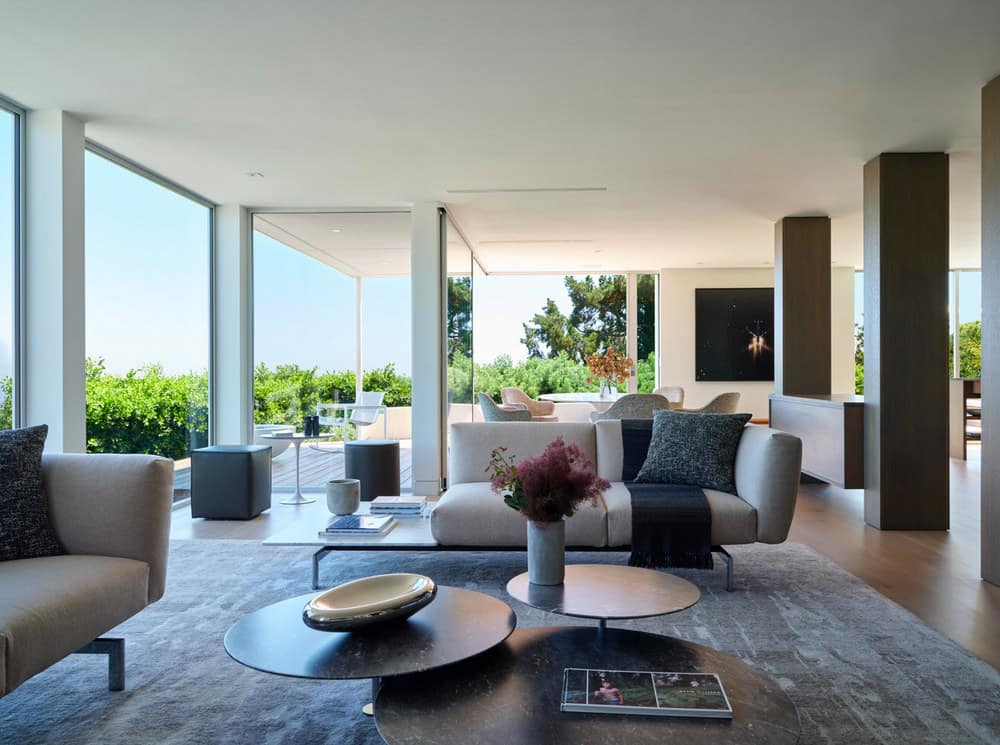
Inside, cabinetry by Henrybuilt, including a custom-built integrated kitchen, creates a sense of cohesiveness, enhancing the spaces with refinement, functional sophistication, and quality craftsmanship.
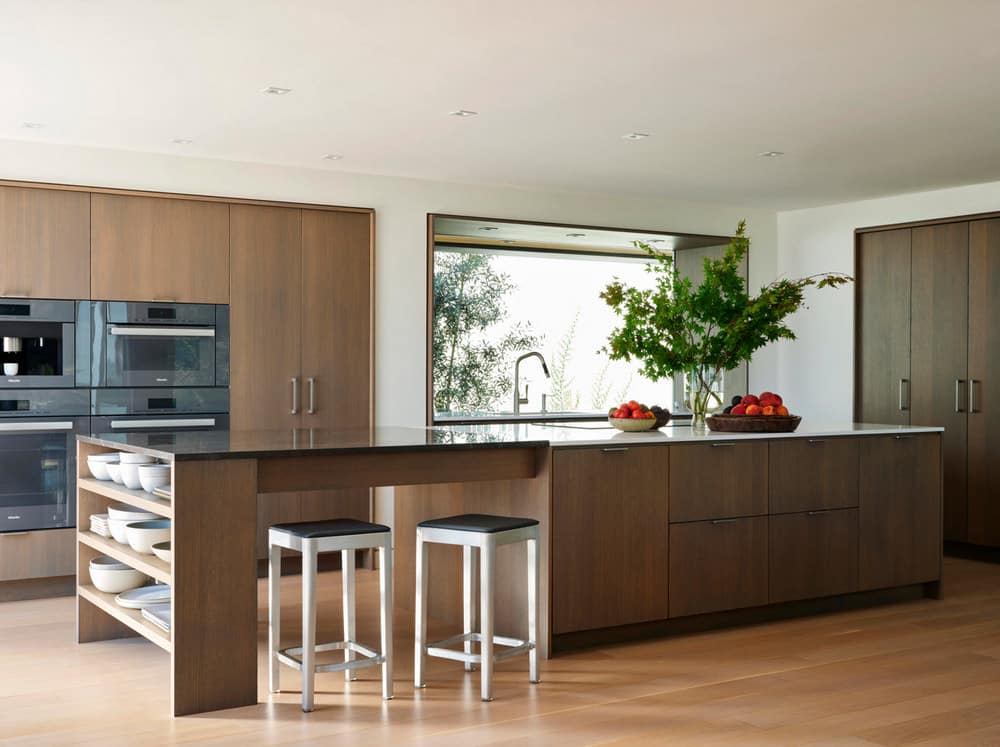
An oak staircase with painted steel railings rises to the second floor, while double-height windows fill the space with natural light. The upper floor is reserved for guest rooms and a primary suite that extends to the south-facing deck—an invitation to enjoy the natural vistas.
