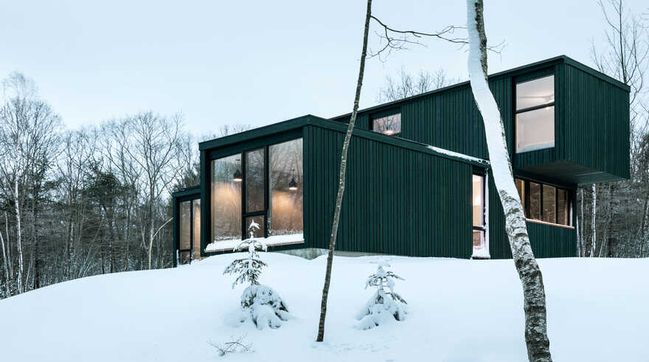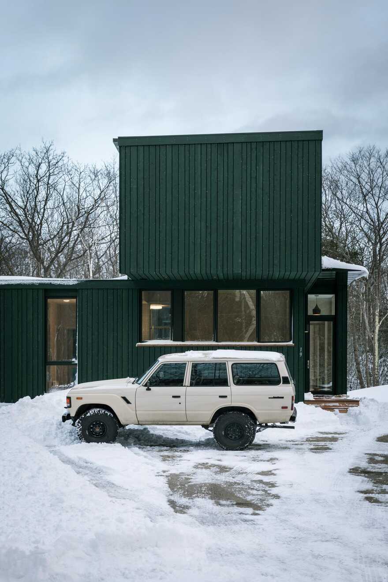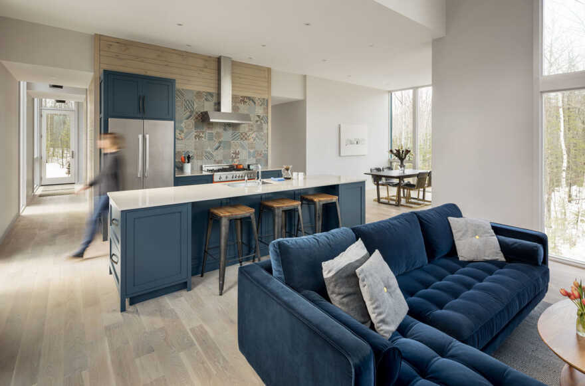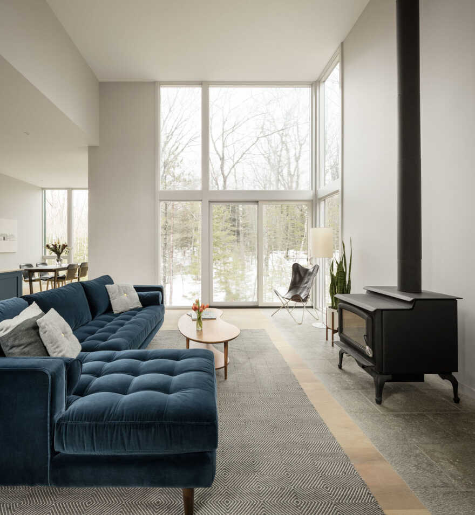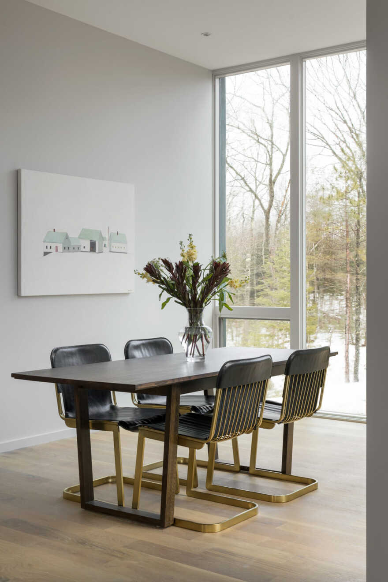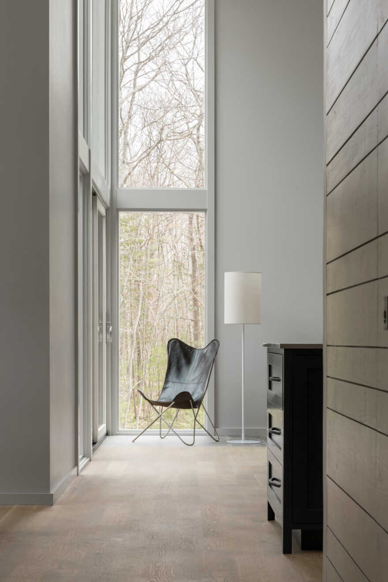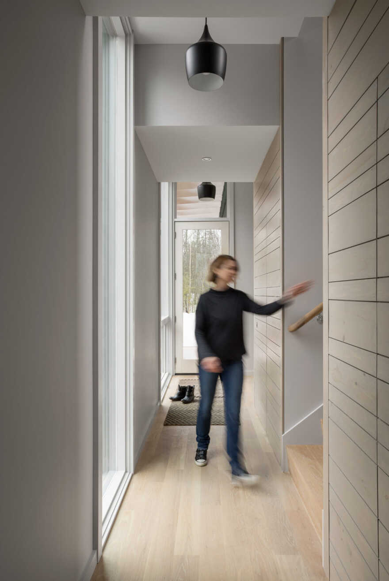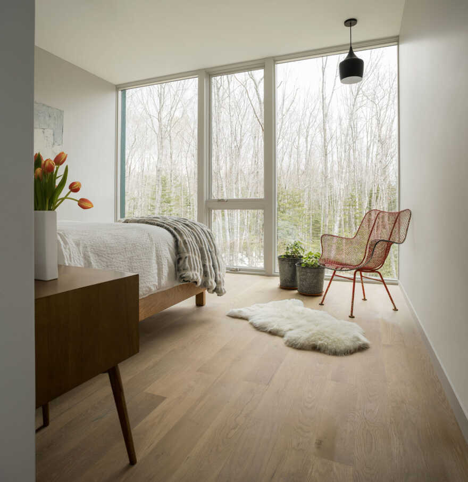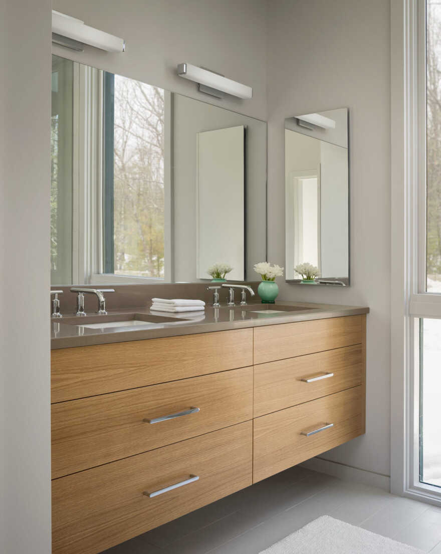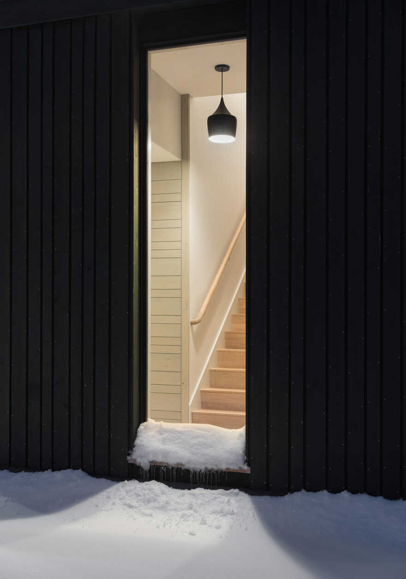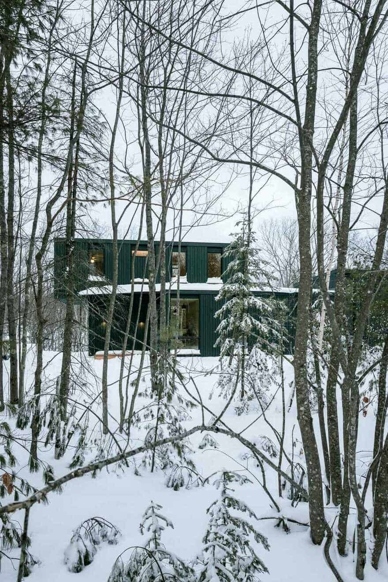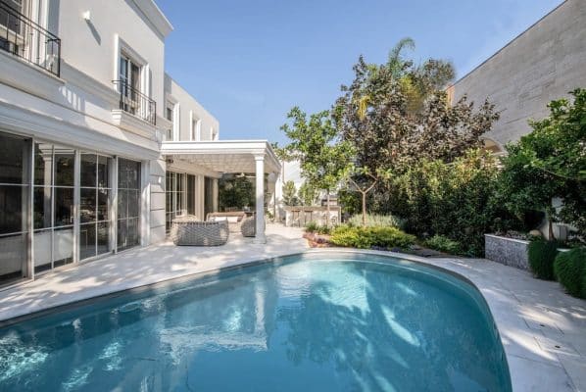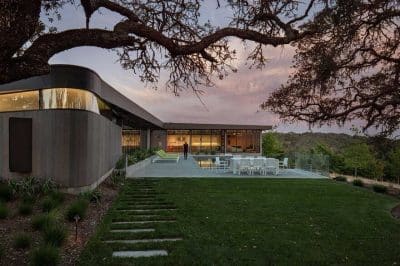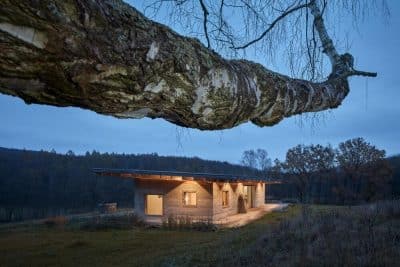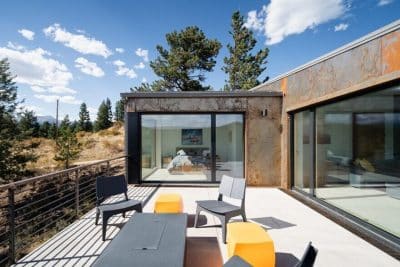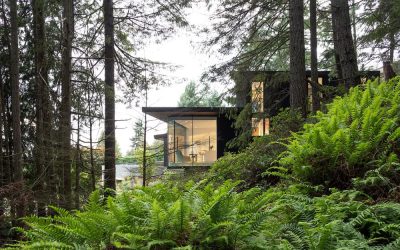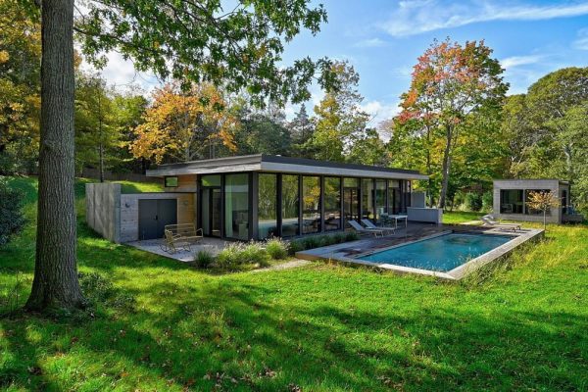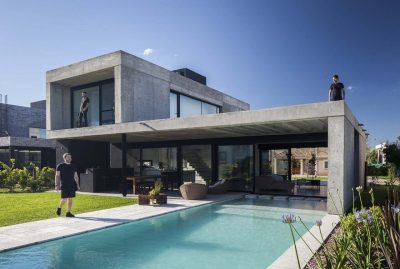Project: Green Camp
Architects: Caleb Johnson Studio
Construction: Woodhull of Maine
Location: Portland, Maine, United States
Year of completion: 2018
Photo Credits: Trent Bell Photography
Text courtesy of Caleb Johnson Studio
Green Camp’s design was driven by always letting the inside and outside be close to each other. Whether you’re coming in the entryway, seated at the dining table, or walking down a hall, at every turn you’re always facing the outside.
The Green Camp house features rectangular forms that seem to have been pushed and pulled out of the floor plan, flat roofs at varying heights, and numerous floor-to- ceiling windows. The stained green eastern white cedar has random-widths and the windows are recessed in the double stud wall construction. Both design elements create shadows, which give the exterior a feeling of depth. It’s an appreciation of the variety of light and shadow that are in the woods, whether it’s dappling through the leaves or whether it’s the more direct, hard shadows from the branches and the trunks.
The vertical window trim to the floor enhances the sense of height felt throughout the home. The usual ornamental overhang where the treads and risers meet was eliminated in favor of simple ninety-degree angles.

