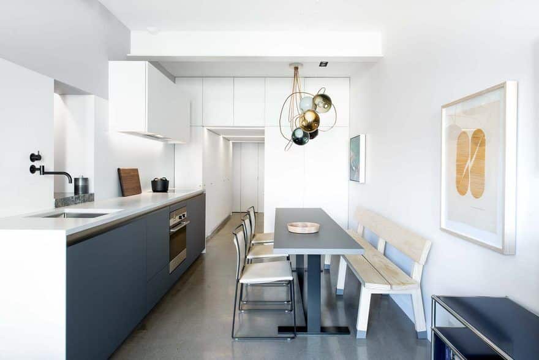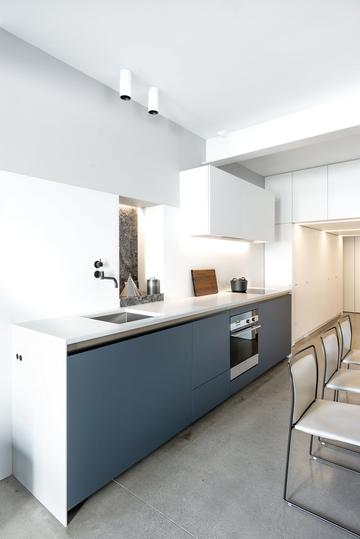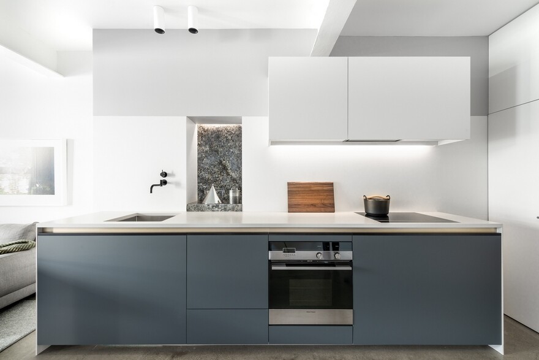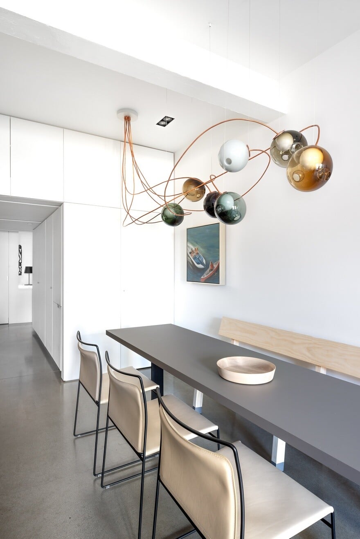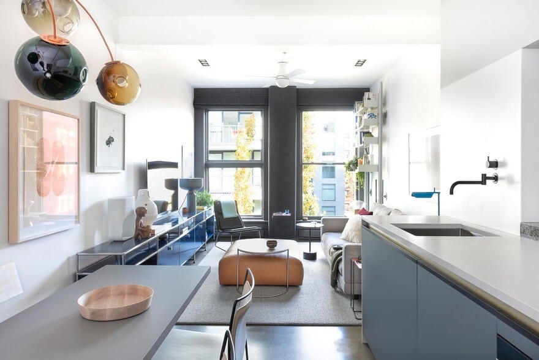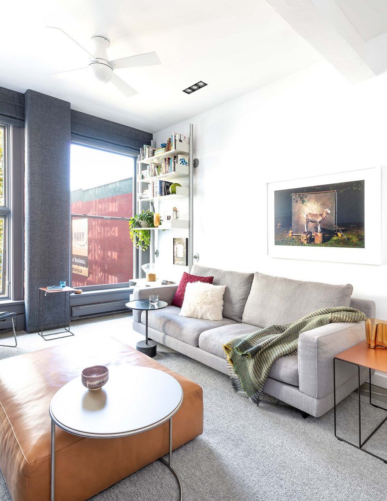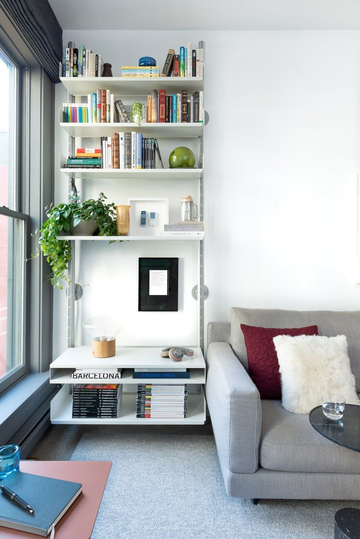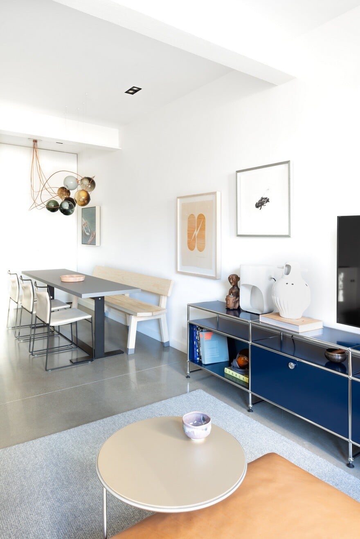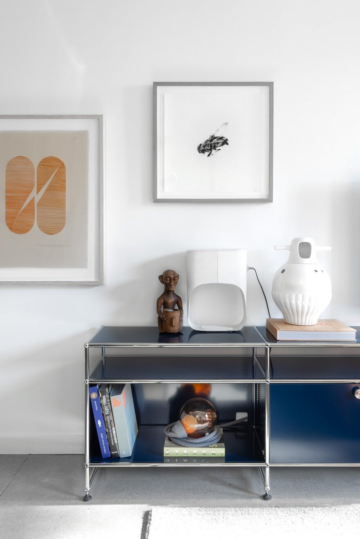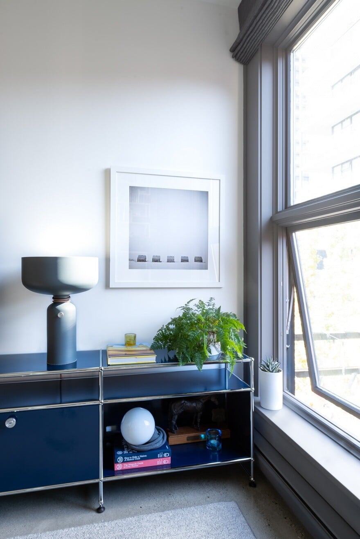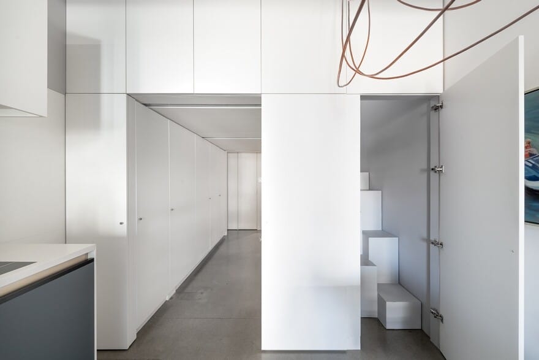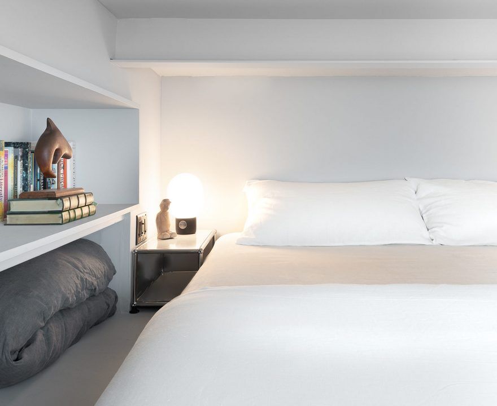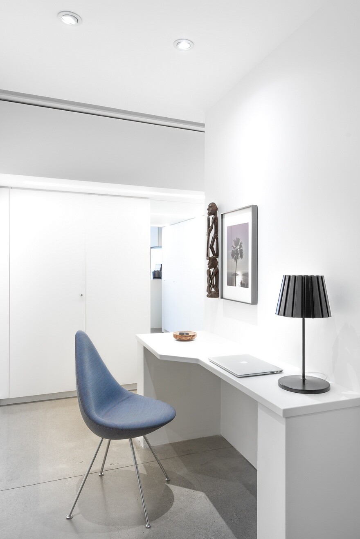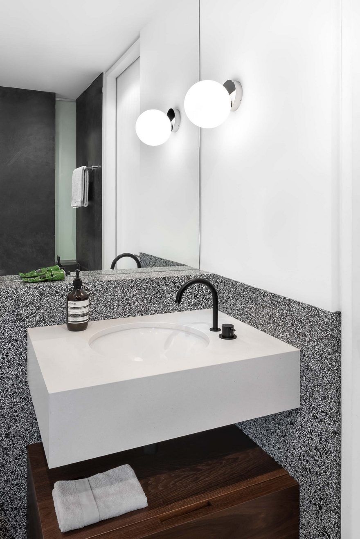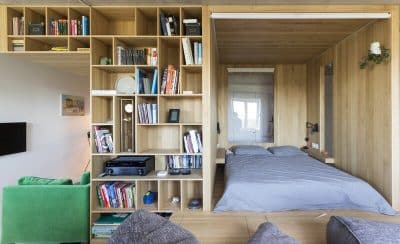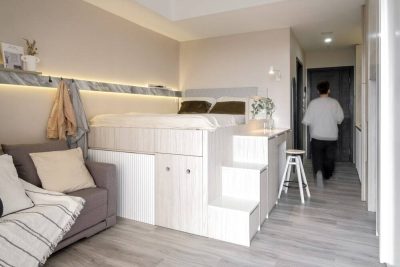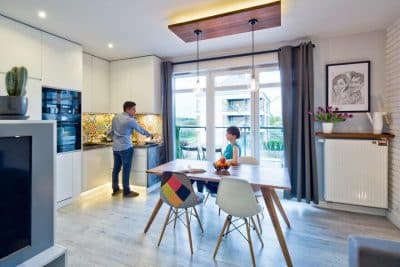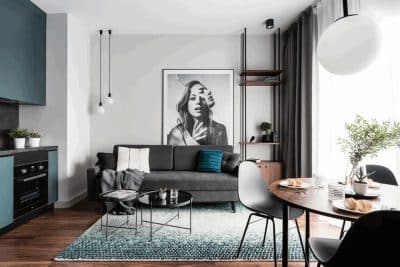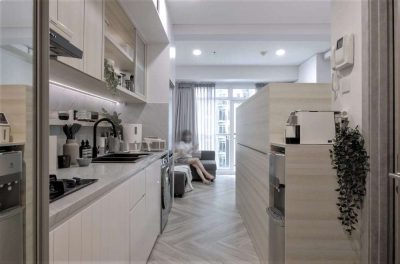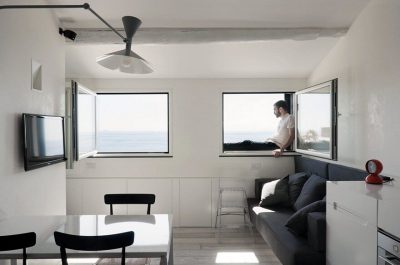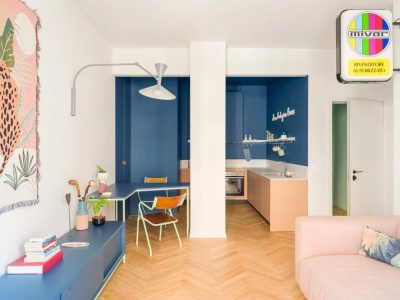Project: The Igloo, Loft Renovation
Designer: Falken Reynolds Interiors
Location: Gastown, Vancouver, Canada
Size: 583 sq.ft
Year 2018
Description by Falken Reynolds: A concept born out of our love of Canadiana and a necessity of creating functional separation in a loft just shy of 600 square feet.
Extensive storage was essential – to keep things tidy and organized – to we designed a cube in the centre to with easy access for closets, laundry, a drying closet, fridge, pantries, bar.
A space saving Japanese inspired loft bed above allows for complete sleeping privacy.
Just like passing through the compressed entrance of an Igloo, a tunnel through the cube opens up into an expansive kitchen, dining and sitting room: A dining table for 8 and clean kitchen millwork allow space for a chef to make the easy shift from cooking to serving.

