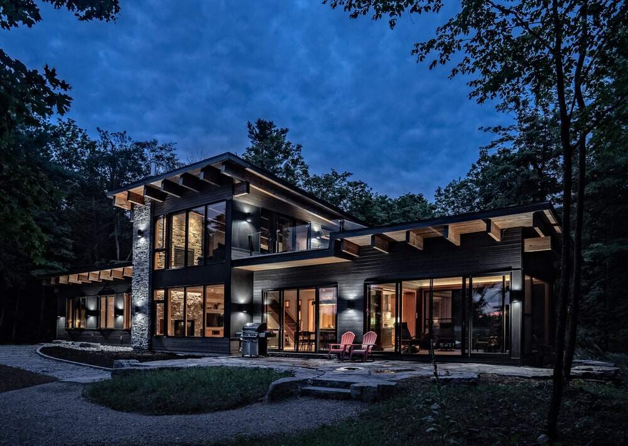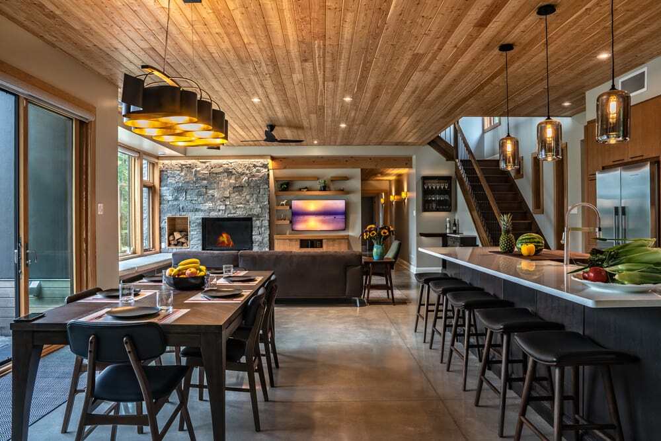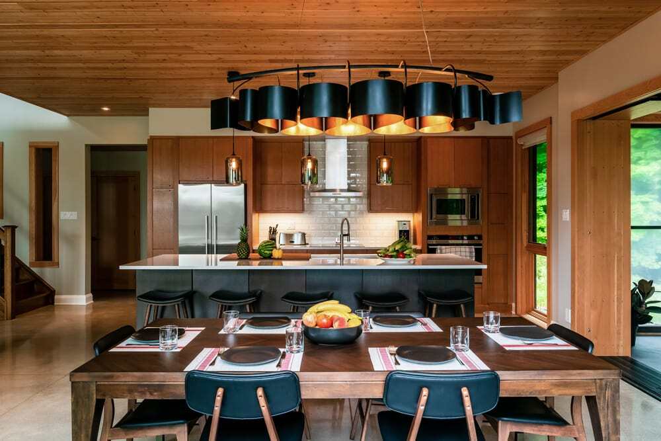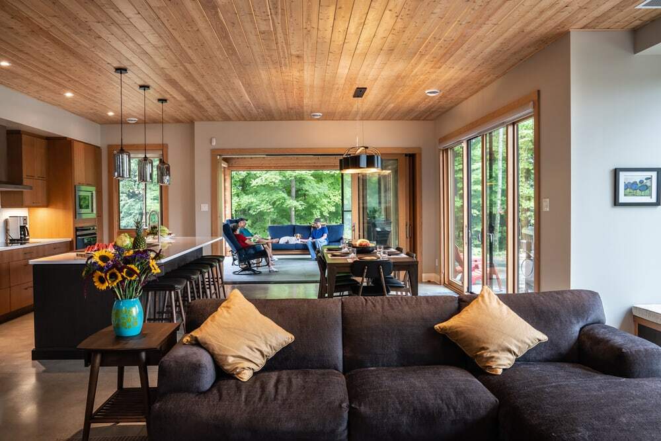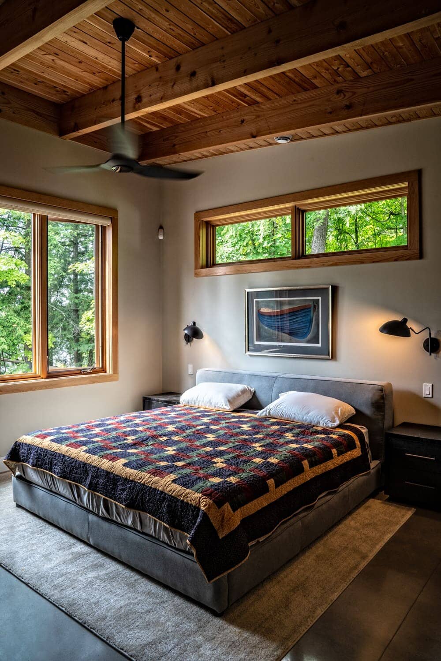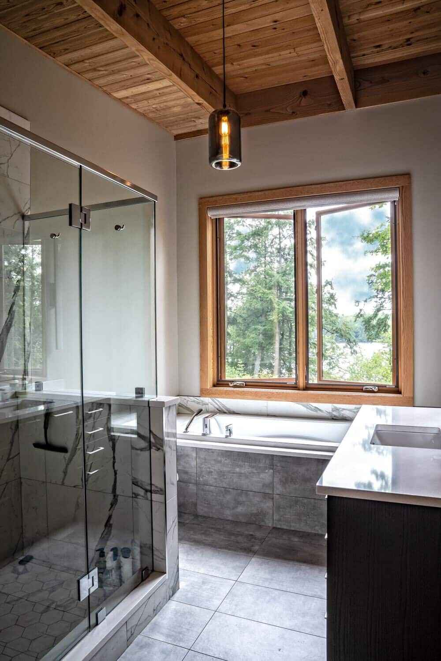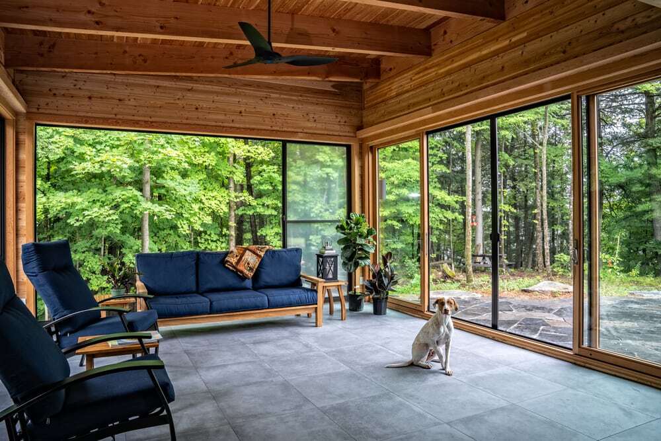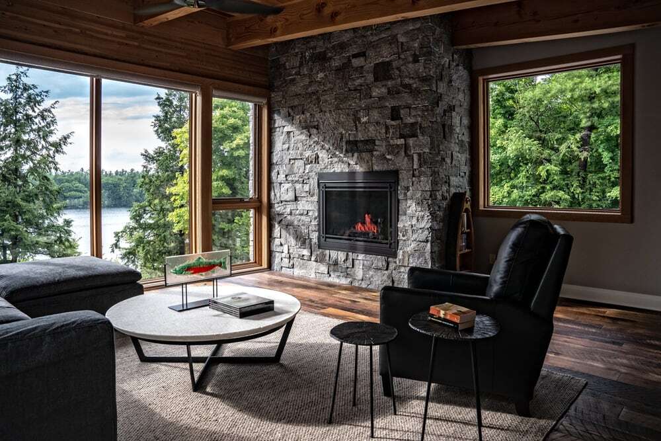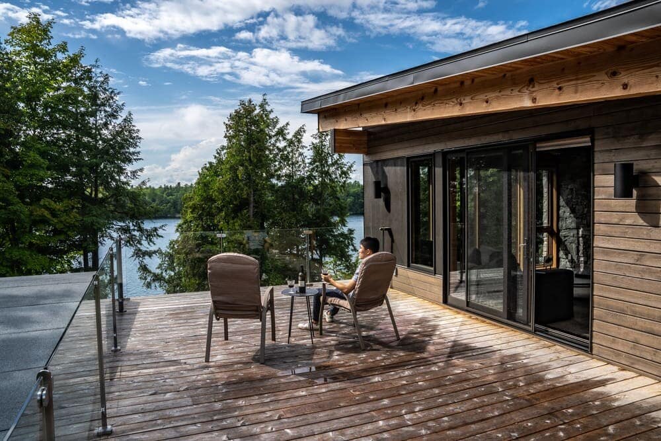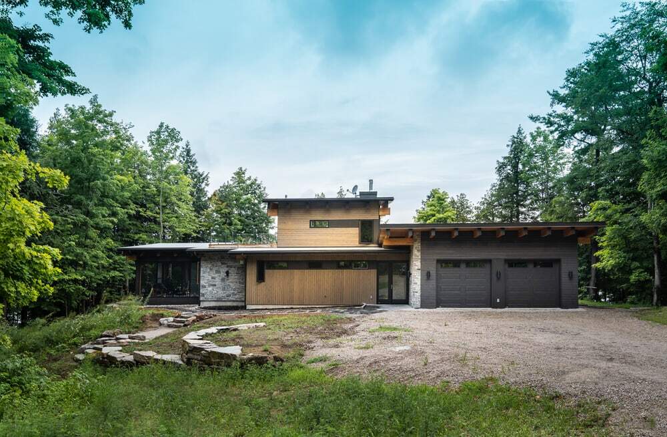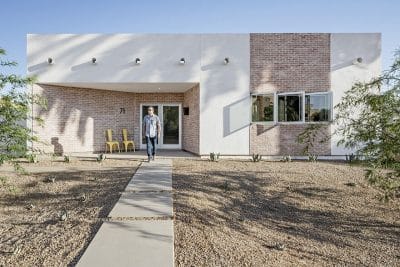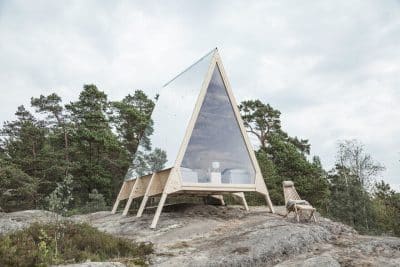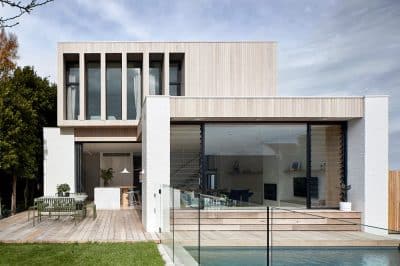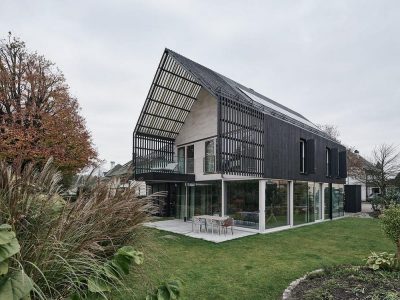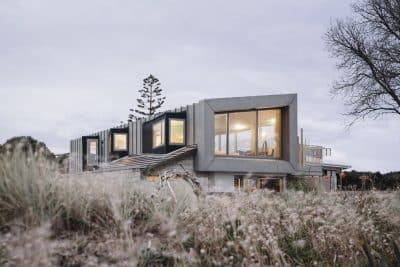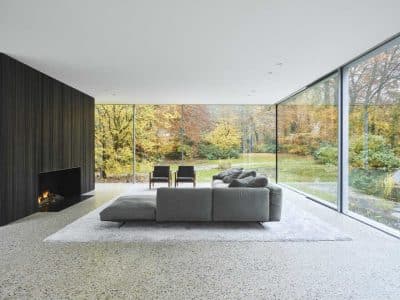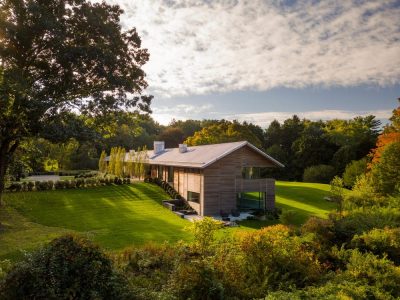Project: Big Rideau Lake Cottage
Architects: Altius Architecture
Location: Big Rideau Lake, Ontario, Canada
Photo Credits: Greg Van Riel Photography
Text by Altius Architecture
Situated on a west-facing 5.58 acre building site on the Rocky Narrows with over 250’ of frontage on Big Rideau Lake, this year-round vacation home was designed to be a modern, sustainable home that fits into the surrounding landscape. Designed for a professional couple as an escape from the hustle and bustle of Ottawa, it was intended to be a warm, relaxing home with a strong connection to nature.
A large chef’s kitchen and formal dining space were designed to support everyday living. When guests arrive, the space adapts to function as an area for formal entertaining.
The wood ceilings balance the concrete floors (which are radiantly heated in winter) and give the spaces warmth and a cottage feel. The wood burning main floor fireplace is positioned between the tv and view to the water, while a window bench provides additional seating for larger gatherings, with storage tucked below.
Two bedrooms and a bathroom on the main floor also take advantage of this view, although they are located away from the living spaces and can be closed when guests wish to retire early.
Big Rideau Lake is the largest and deepest lake of the Rideau Lakes, and part of the Rideau Canal UNESCO World Heritage Site. Prioritizing the view to the lake, the Big Rideau Lake Cottage stretches across the crest of the land with the living spaces facing the water. Kitchen, dining, living room, and the screen porch open to each other and face the water.
The large screened porch is everyone’s favourite summer room, feeling much like a cabana in the woods. Sliding weather-wall panels enclose the space when its raining – the rest of the time the screens act as a virtually invisible barrier to the mosquitoes.
The second floor family room doubles as an overflow guest space and away room: a great space to read a book on a rainy day. This room walks out to a roof patio to take in the sunsets and otherwise beautiful view from a higher vantage point.
The roof patio is the perfect spot to take in the sunsets and otherwise beautiful view from a higher vantage point.
The double-car garage (with storage and workshop space) faces the driveway and provides indoor parking for the winter months. The formal entry opens to a generous hall the visitors must pass through before the living spaces open to view.

