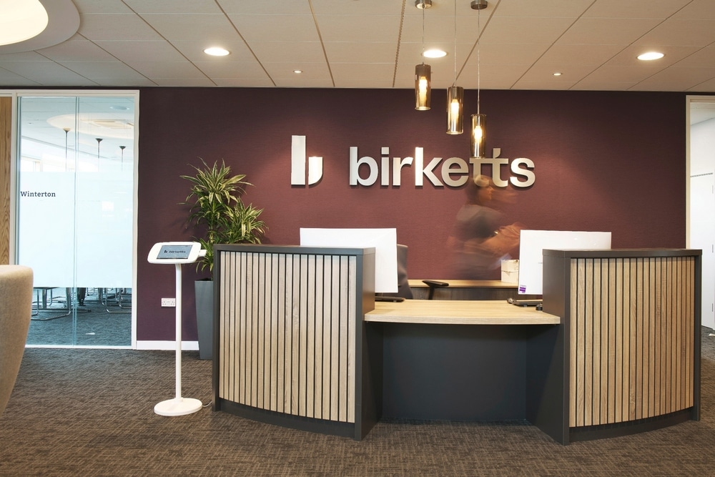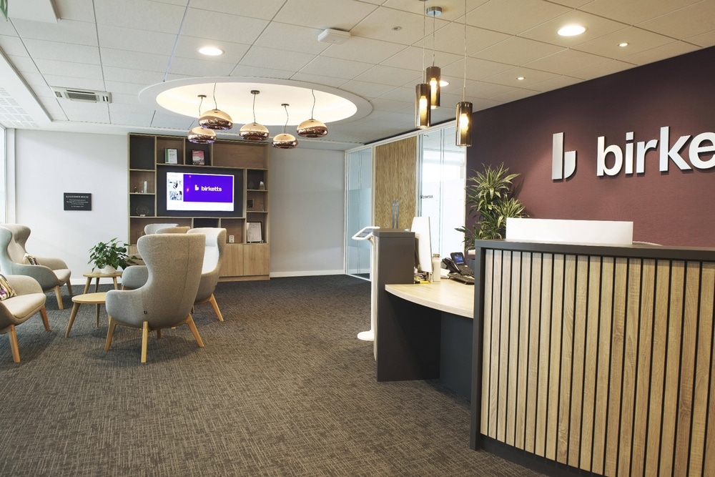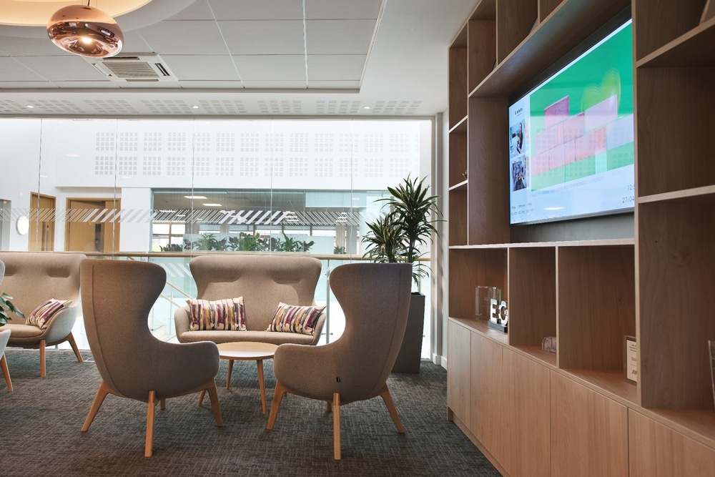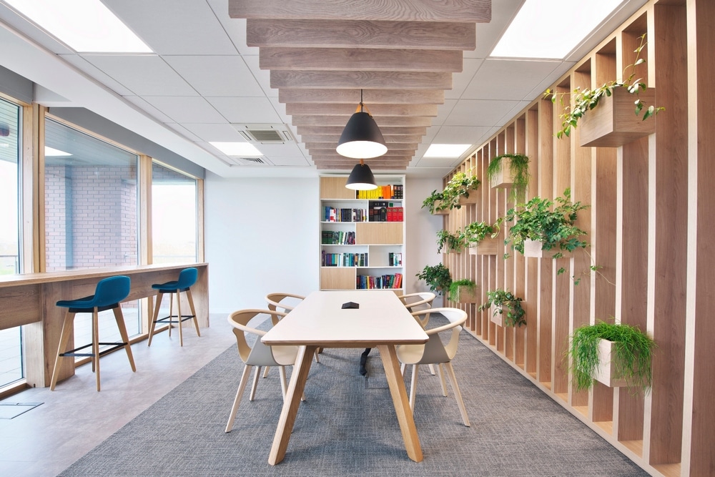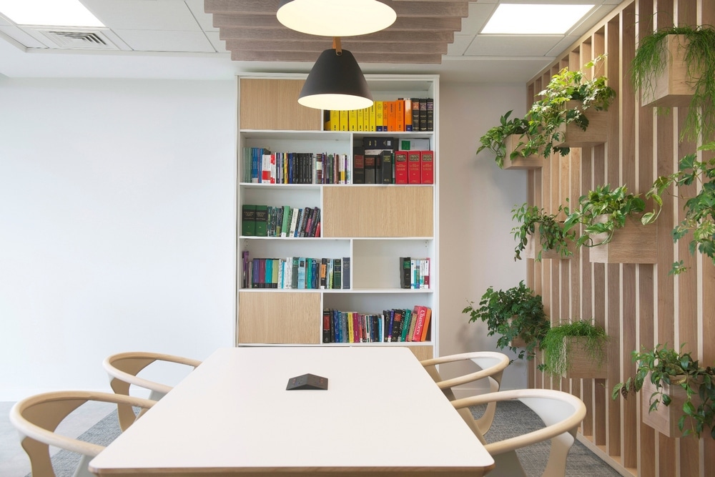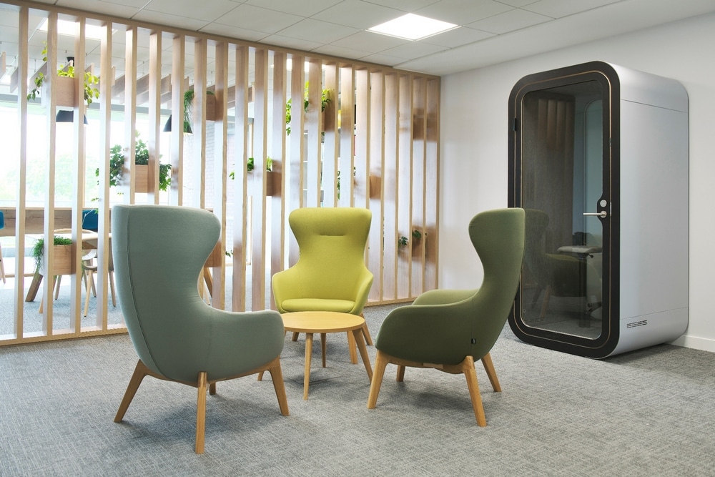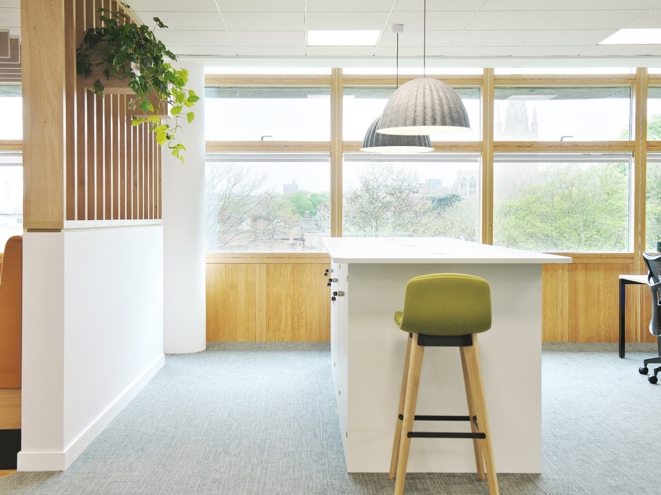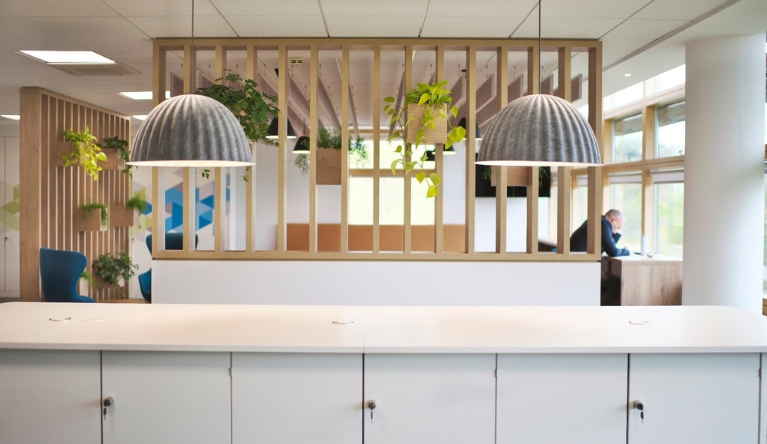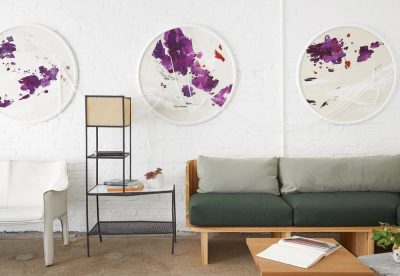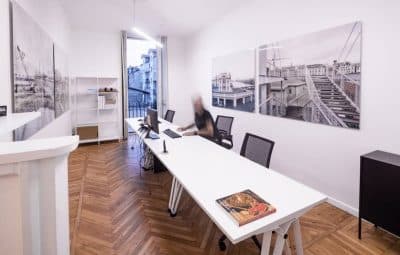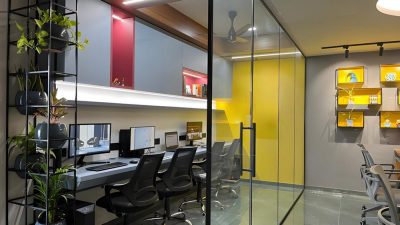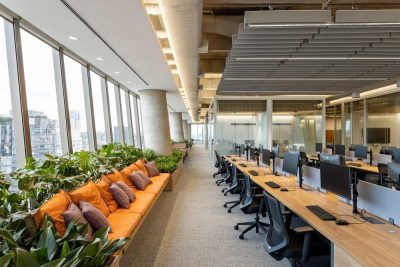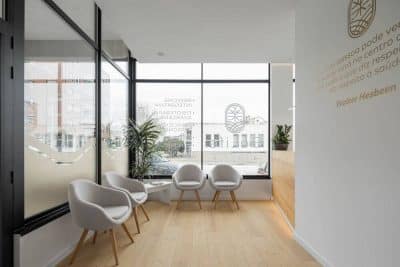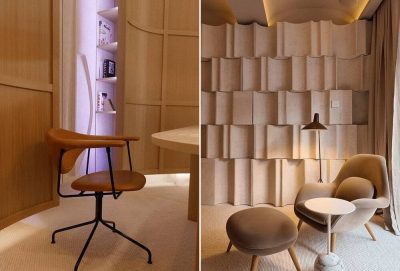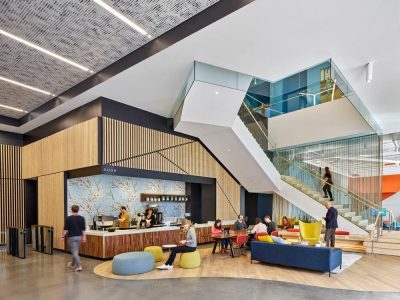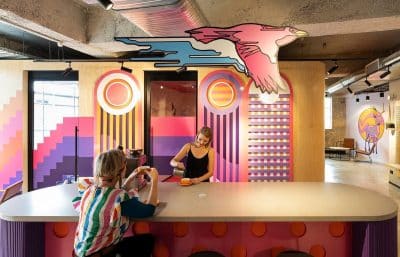Project: Birketts Office Space
Designers: Bluespace
Location: Norwich, Norfolk, UK
Sector: Law
Completion Year: 2022
Photographer: Mike Harrington
Birketts is a full-service law firm advising businesses as well as individuals in the UK and internationally. Birketts came to Bluespace to help transform their workspace in line with their new brand identity; a ‘next level’ design to reflect their ‘next level’ rebrand. Incorporating an agile working environment, Birketts wanted a space that encouraged working collaboratively and flexibility, to reflect a forward-thinking modern workplace.
Centering the design around this flexibility was made possible by 50% sit to standing desk ratio, breakout spaces, lone working quiet rooms and acoustic phone booths. Giving people the option to work together as well as individually, and in a way that suits them. Nowadays working styles have evolved and one-size certainly doesn’t fit all, which is why it’s important to offer options and cater for all. A work environment should be functional but also inspiring, welcoming and inclusive.
Operating in an open plan office is beneficial for agile working but acoustics were important to consider in the design process. Fitting out the office with quiet rooms and acoustic phone booths offered both a space for privacy or when full concentration is needed. Felt dome pendant lights were also suspended above collaborative benches to minimise excessive noise. Little touches that can make a big difference.
Opting for a biophilic design was a key element to bring the outside in, not only for aesthetic purposes but to promote a sense of well-being. This was heightened by a modern colour palette and accompanying oak accents, creating a natural contemporary finish. Greenery was also incorporated with planters on desk end lockers and oak slat dividing walls to break up the space in a subtle and creative way.

