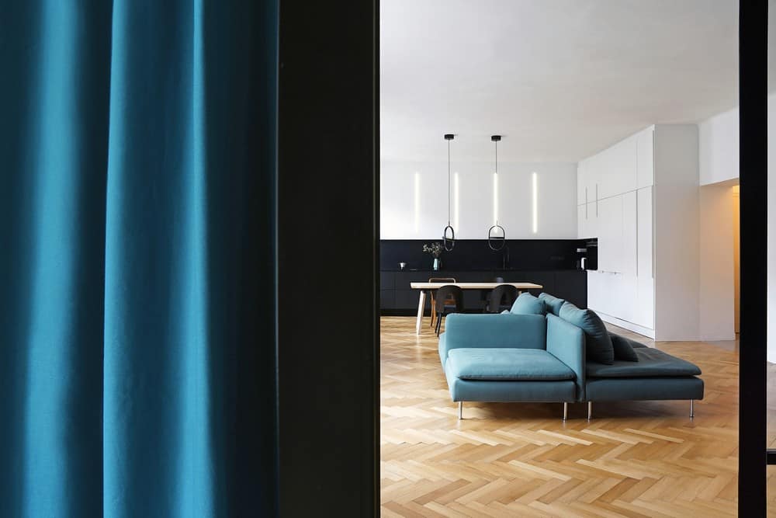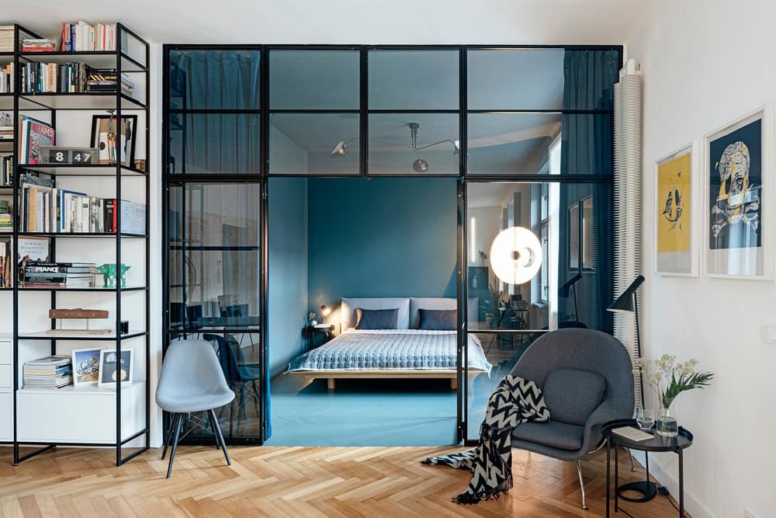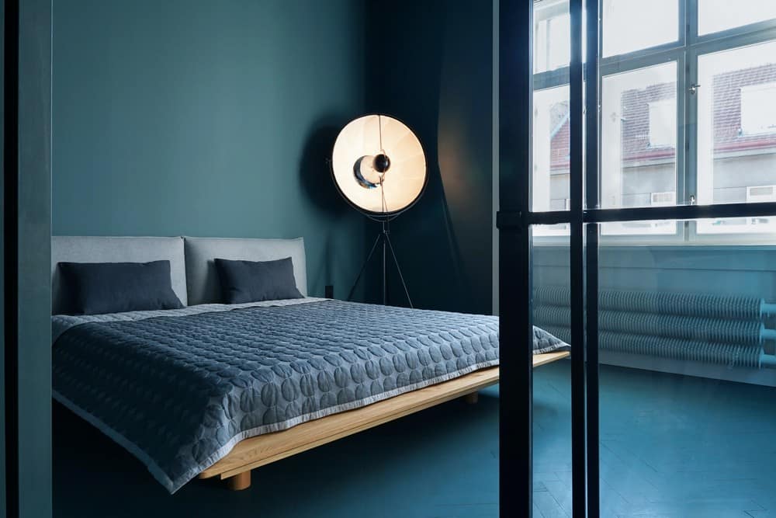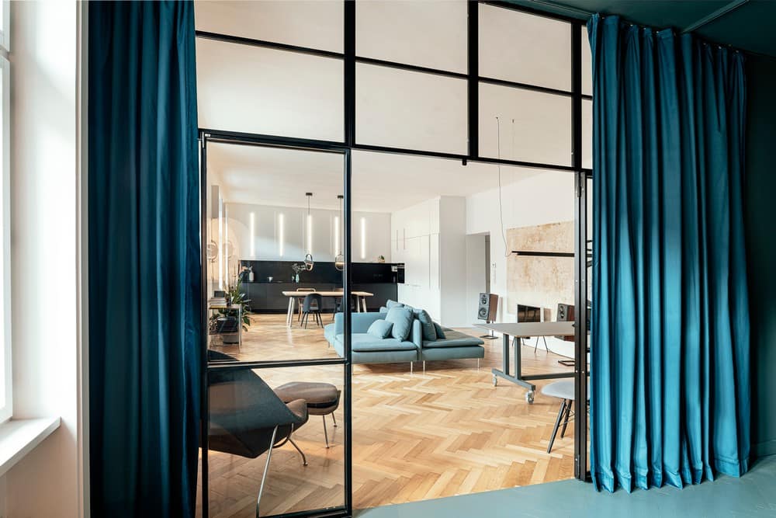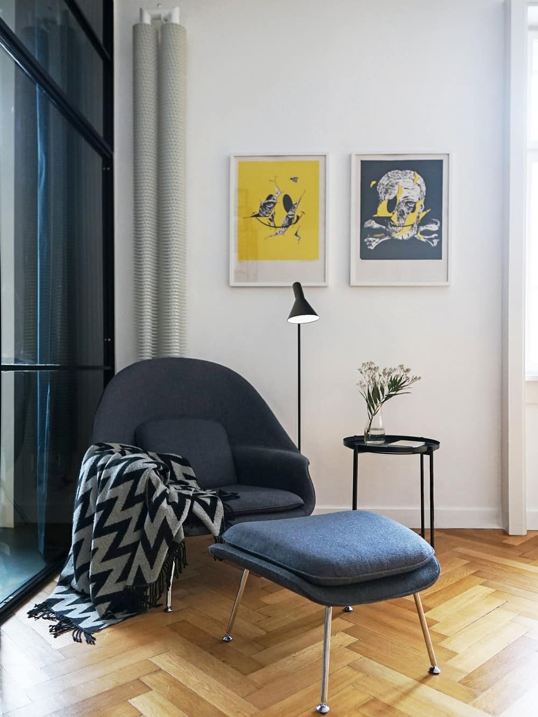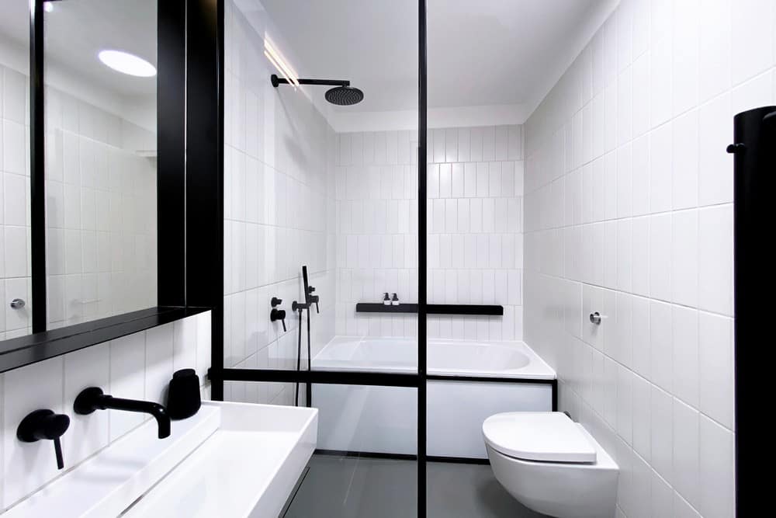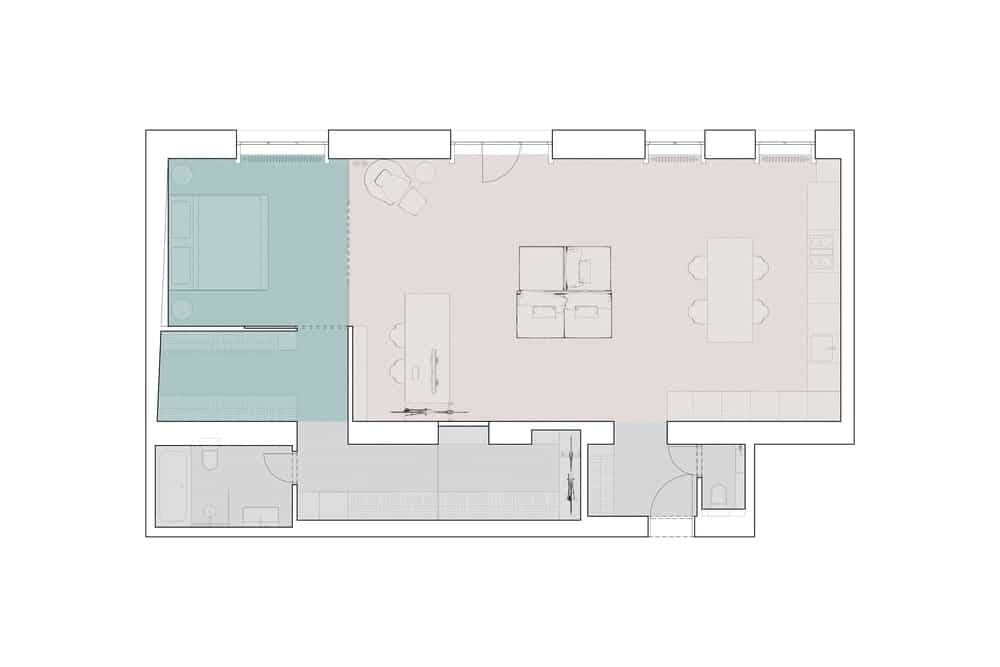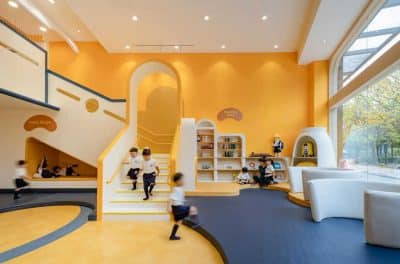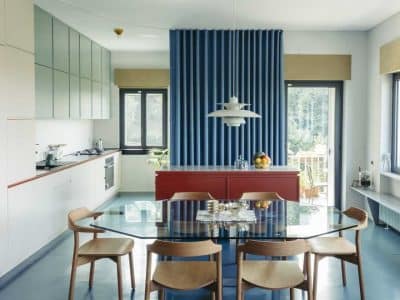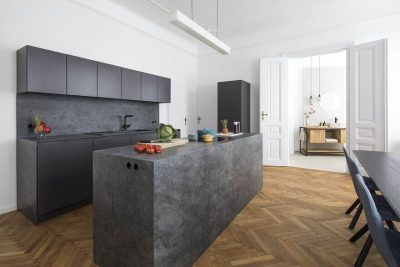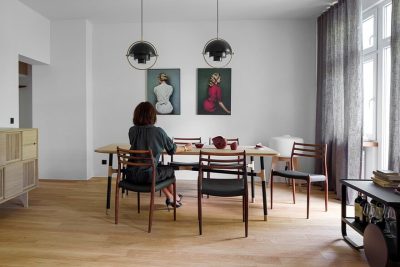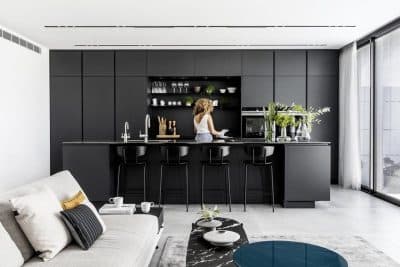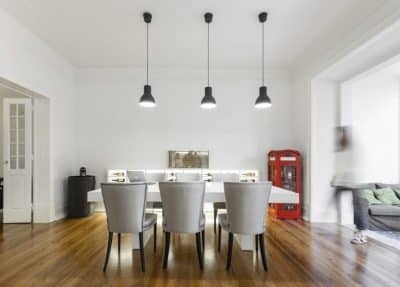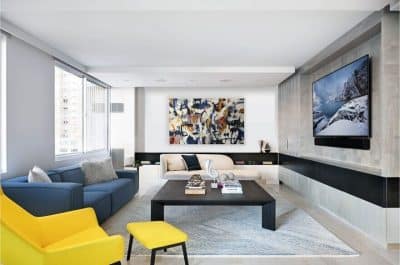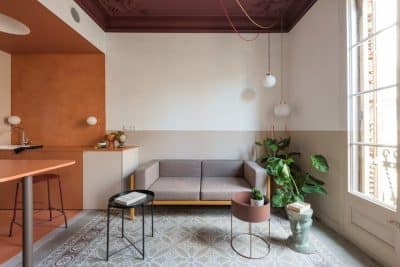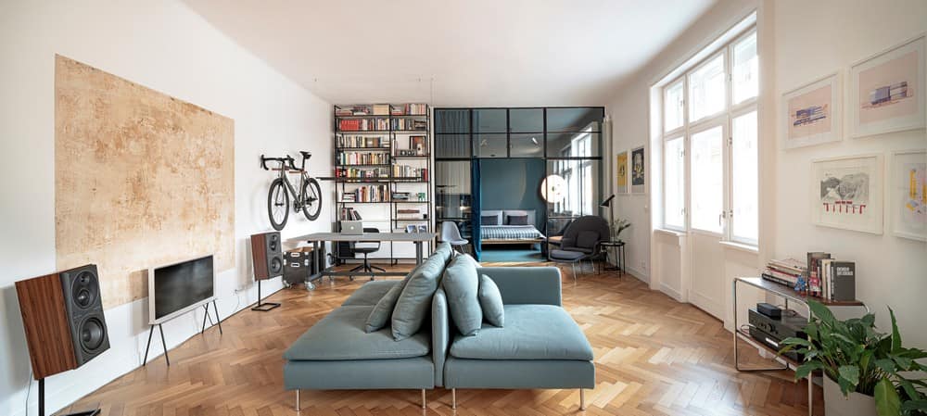
Project: BJM Apartment
Architecture: B² Architecture
Architects: Barbara Bencova, Jiri Matura
Location: Prague, Czech Rep.
Area: 100 m2
Year: 2021
Photo Credits: Alexander Dobrovodsky, Jiri Matura
The BJM apartment is located on the 5th floor of a house from the early 20th century in a residential part of Prague and has an area of 100 m2.
South-facing windows ensure very good daylight and a pleasant atmosphere throughout the apartment.
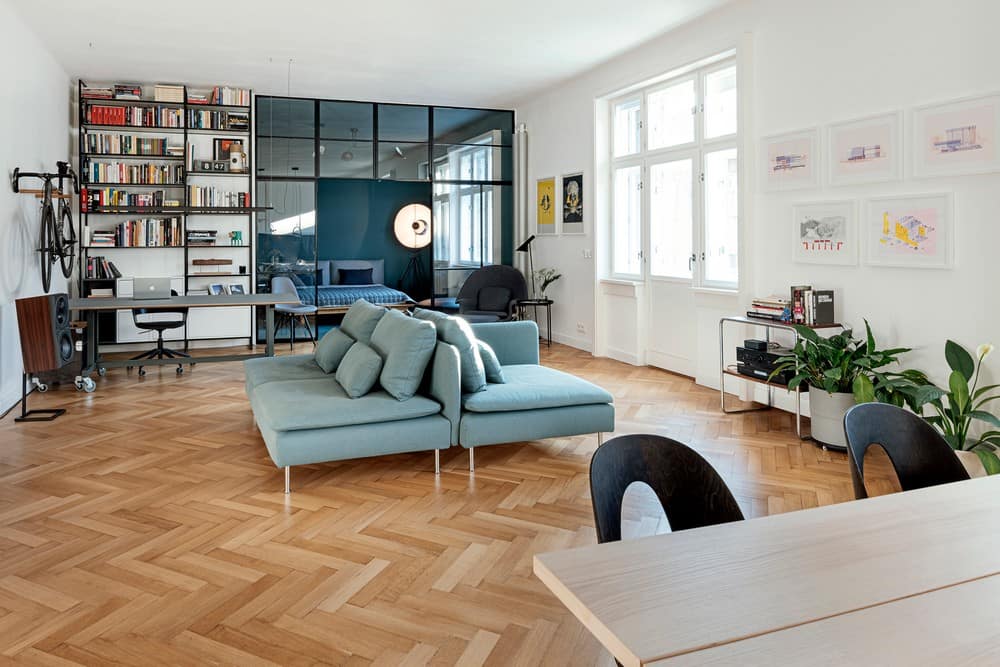
We adapted the classic layout with individual rooms and a long entrance hall to the current ways of living, cooking and relaxing by removing most of the partitions. In this way, we turned an ordinary 2 + 1 (2 rooms + kitchen) into an open loft with a steel-glass partition into the bedroom. Privacy is additionally ensured by a velvet curtain. The resulting 80-meter open space is divided through colors and materials. While the bedroom is a teal cube, the main space is mostly monochrome combined with oak parquet flooring and other wooden elements.
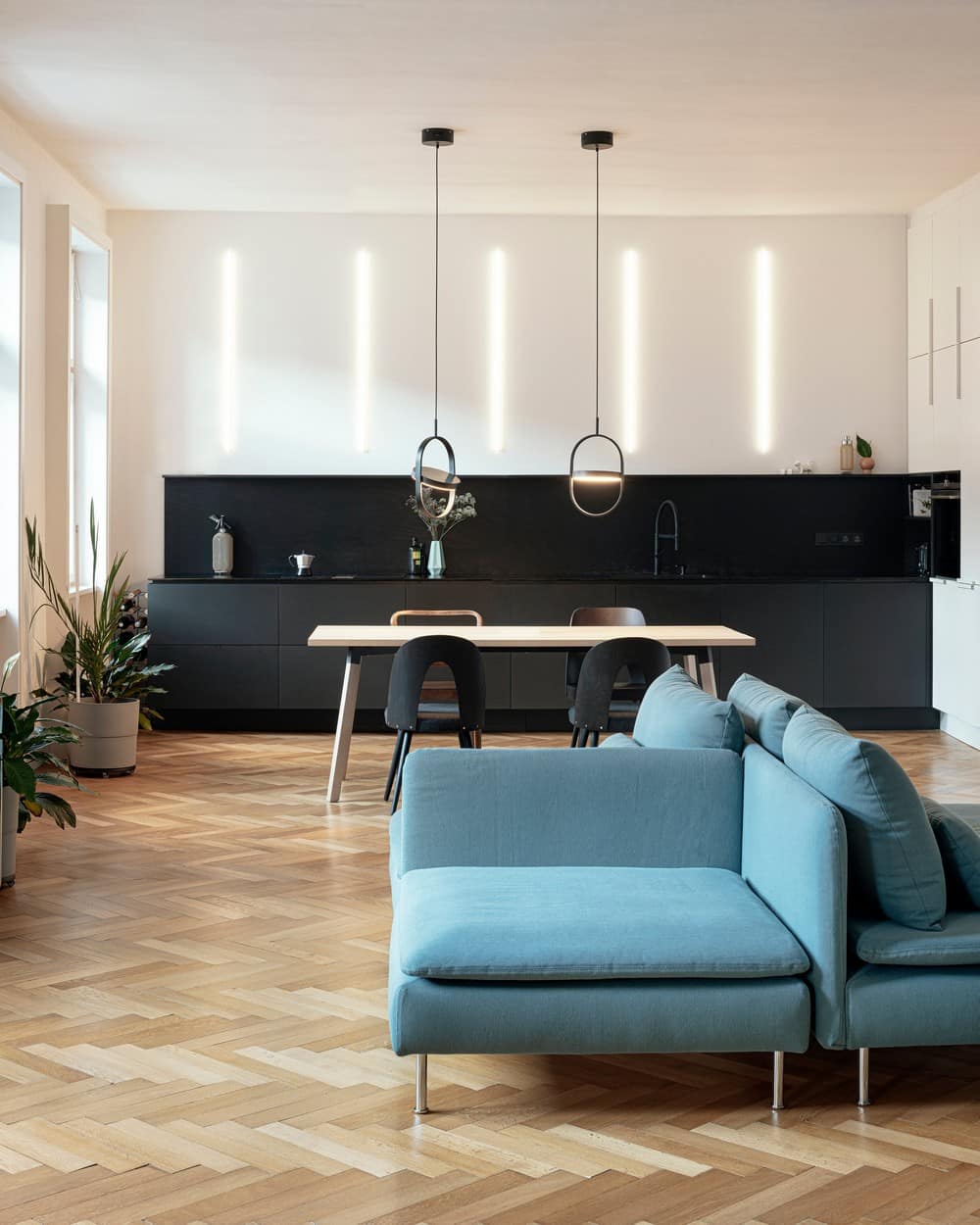
The windows are highlighted by protruding panels. Part of the concept was working with basic and timeless to industrial materials. One of the original walls with all the paintings has been preserved and framed as a piece of art in new plaster. The entrance and bathroom have light gray rubber flooring, the heating is made of finned tubes and the bathroom tiling is basic white ceramics in a rectangular format popular in the first half of the 20th century. We have managed to keep and restore not only the original oak parquet floors but also all the Czech mid-century modern chairs that were left in the apartment when we first visited it.
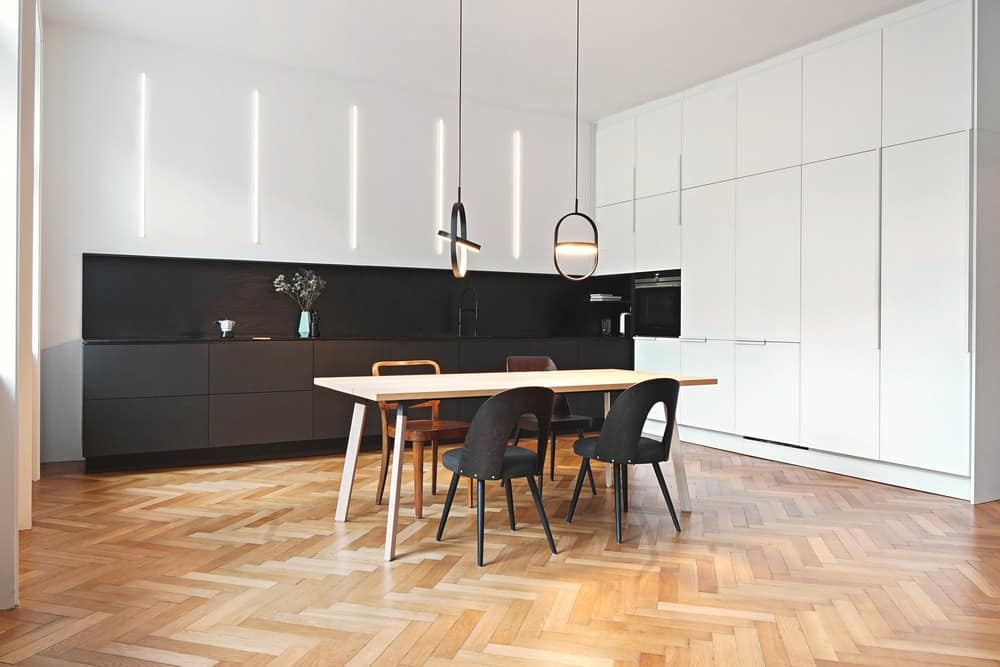
This project gave us the opportunity to turn a very standard apartment into an almost loft like space. This was achieved by the change of the layout as well as by the use of materials and colors. The choice of Czech modern furniture together with contemporary design and custom designed pieces completes the feel of this apartment.
