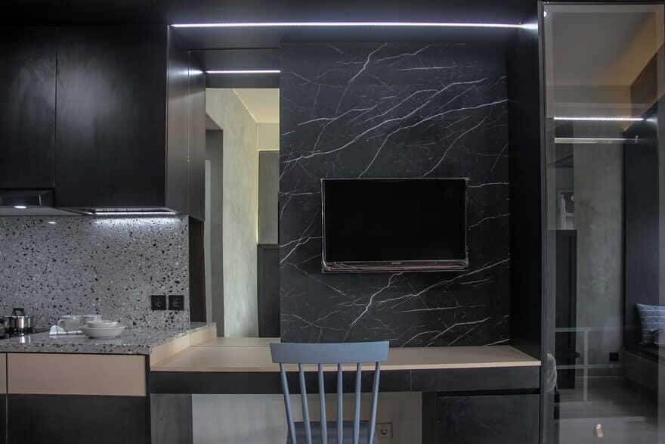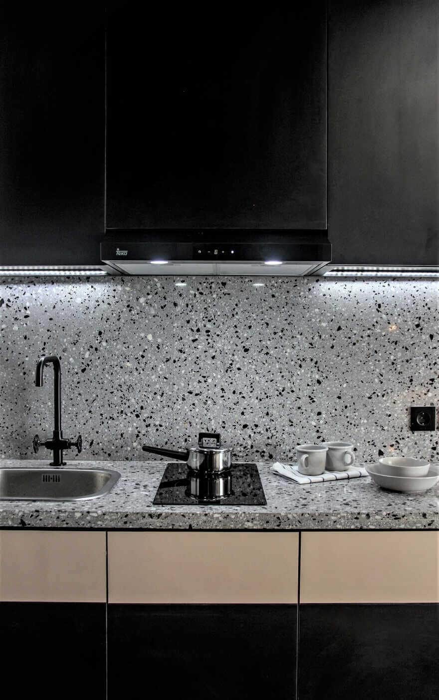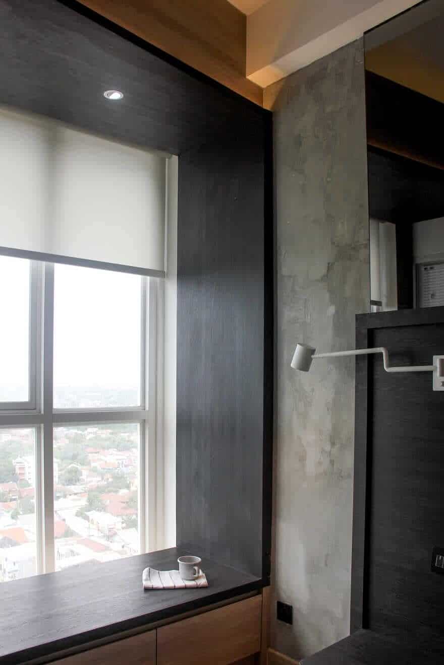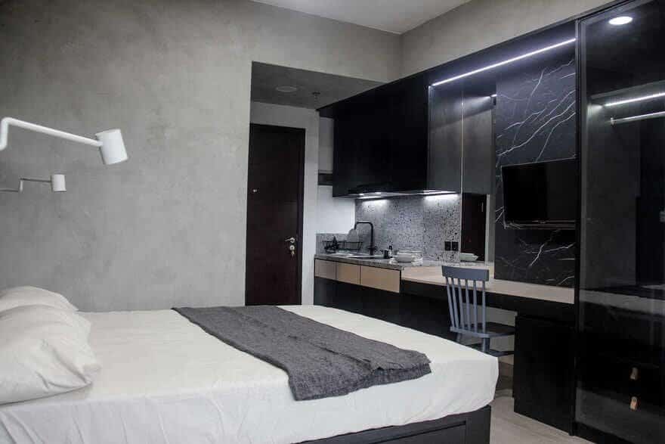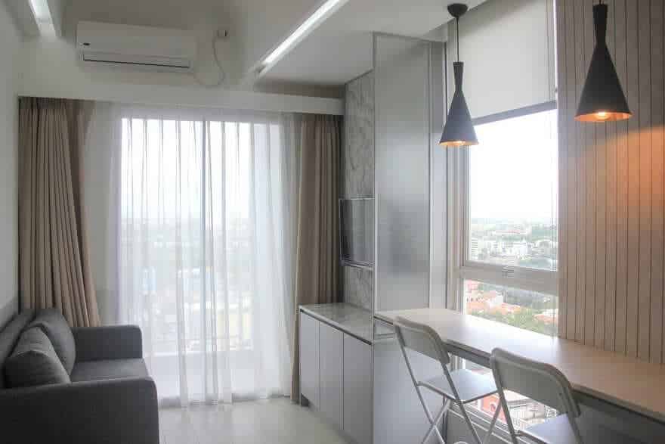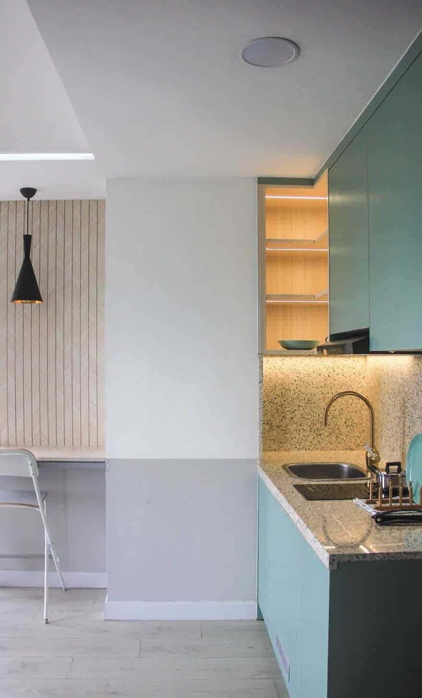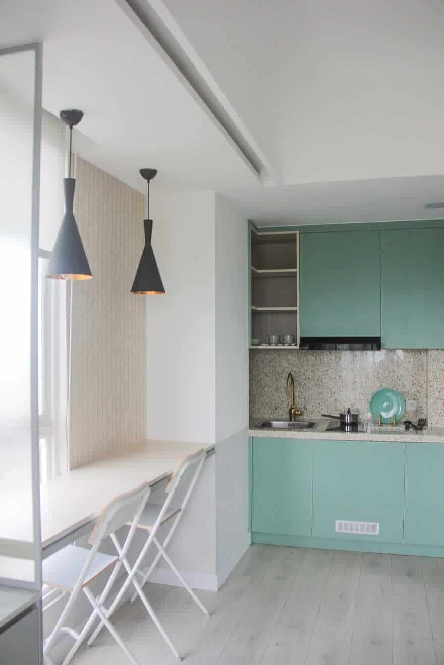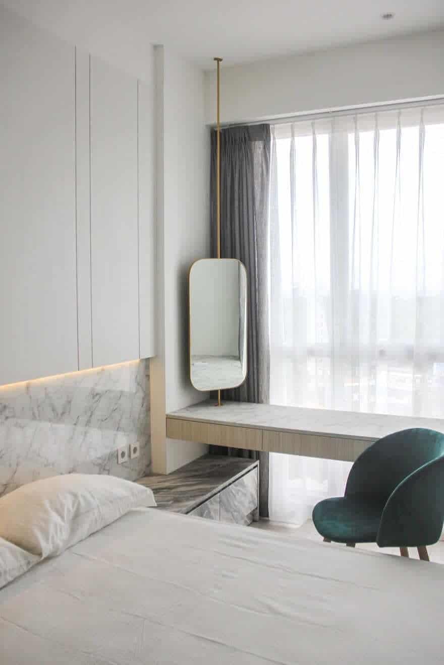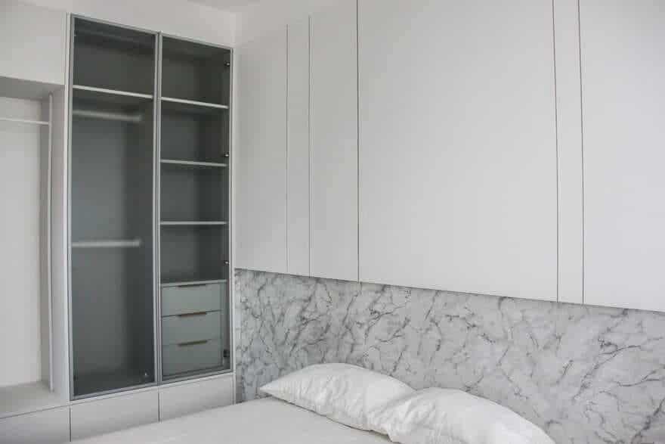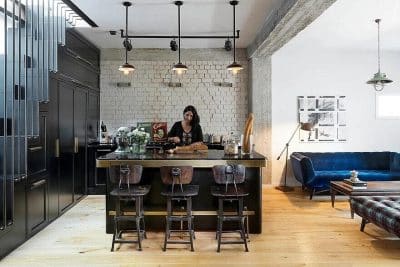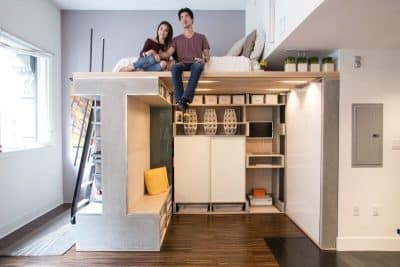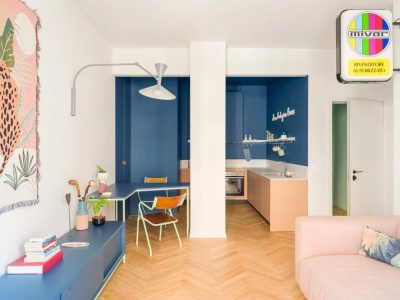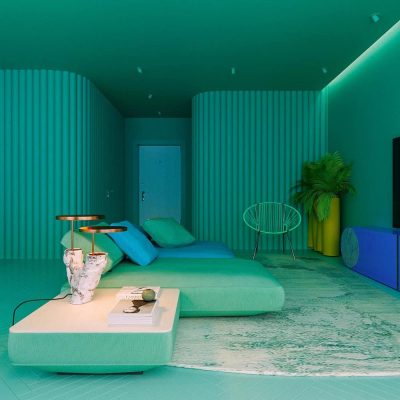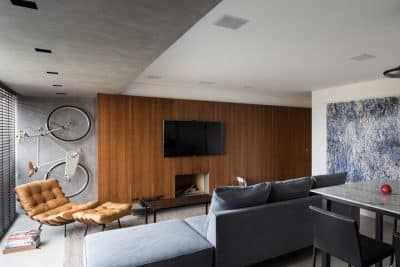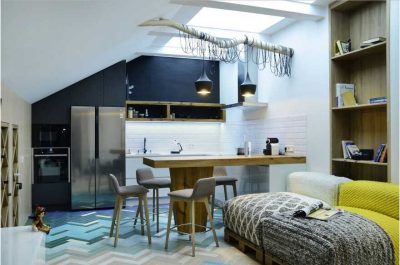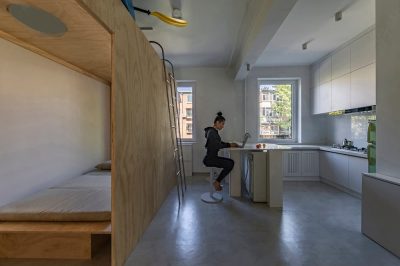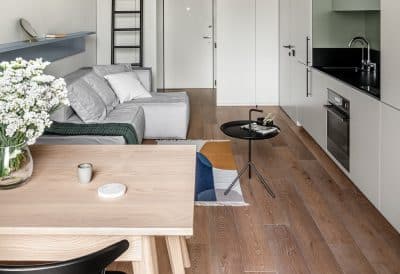Project: Black and White Slow Living Student Apartment
Designer: Nico Andriano / Co+in Collaborative Lab
Location: Depok, Indonesia
Year: 2020
Photos Courtesy of Co+in Collaborative Lab
Located nearby universities within Jakarta, Indonesia, the apartment targeted students within the area with the concept of the student center, with facilities that focus on student necessity.
The initial design brief is to present Australian vibes with a cold design for the 1+1 Bedroom, and warm for the studio unit. The occupant of the units are students who need a place to easily commuting between the premise and the campus.
Taking the student life as consideration, space has to have the capacity to utilize the space for the occupant to have a slow living manner as in enjoying the day by reading books, enjoy a cup of tea or coffee, or having friends over, despite the limited area.
We end up adopting black and white as the subject and take the client’s love of marble as the main feature of the design.
In the case of the studio unit, we embrace the black tone material that envelopes the space with a mixture of concrete on walls, which bring the warm and homey ambiance, while at the same time edgy and modern. The cabinetry is combined to maximize the limited space while bringing out unity. The day bed located by the window, function as additional storage, social space for gatherings, or simply to relax and enjoy the view of surroundings.
On the flip side, the 1+1 unit provides a cold yet comfortable design. The curved ceiling presents the resemblance of a subway train, picturing different place that is not Jakarta. The dominant white, marble, and white texture, helps to highlight the tidiness of the space, while grey tone helps to tone down the coldness of the space. While having the space saturated, mint color for the and terrazzo for the kitchen become the focal point in the space. Bar table used for dining and study purposes instead of a dining table, which offers more flexibility of the occupant routine.

