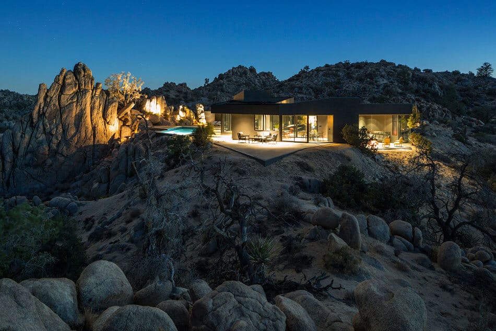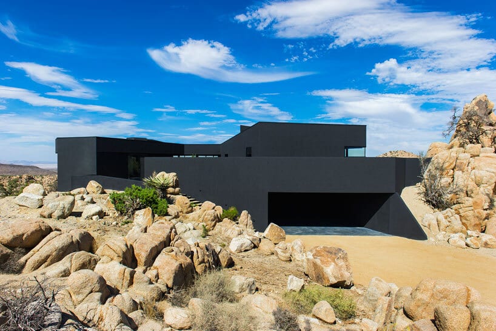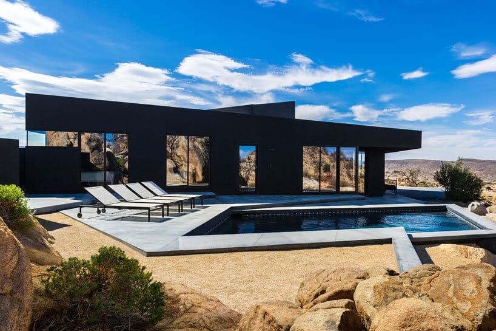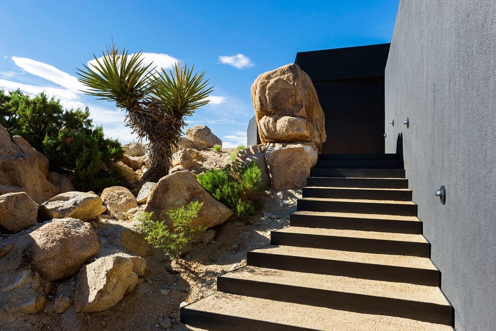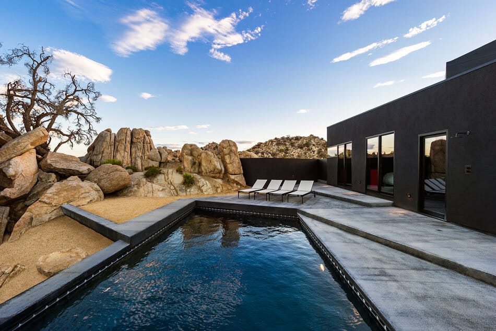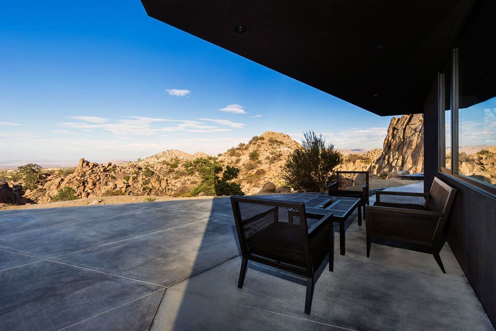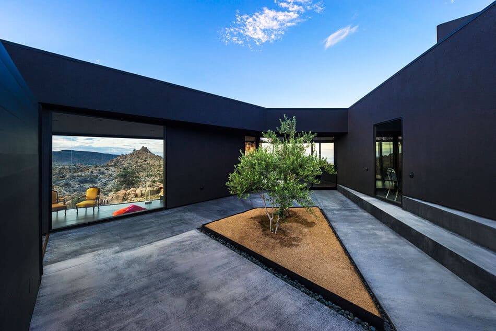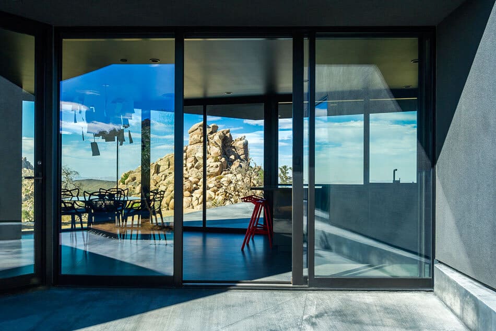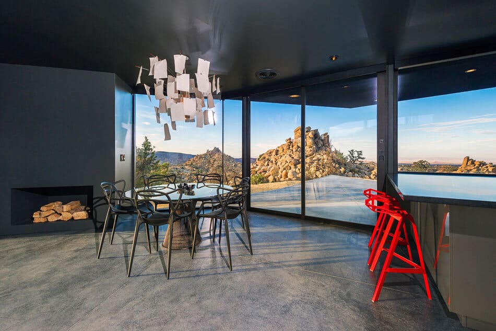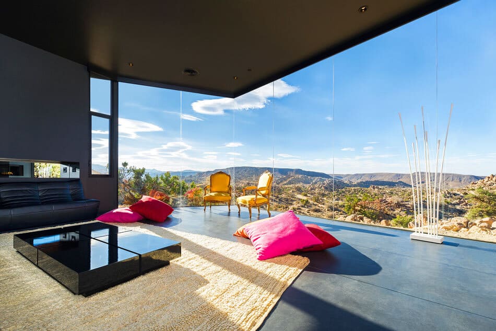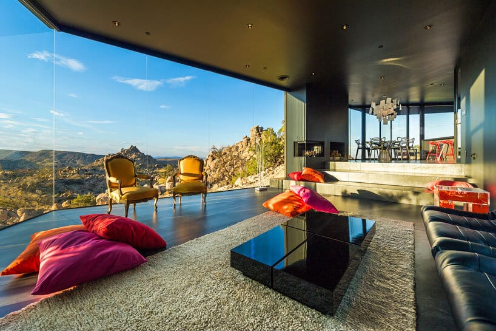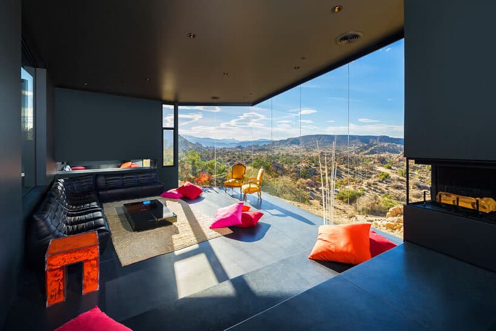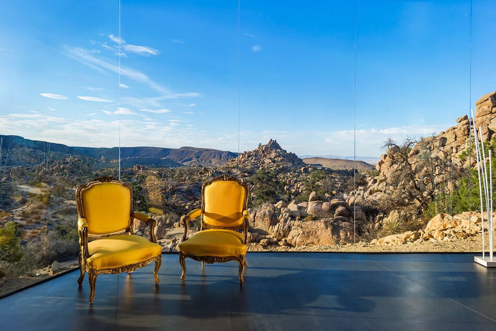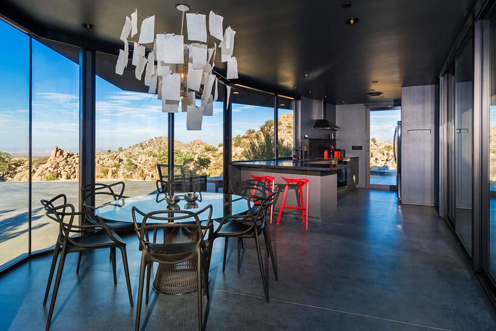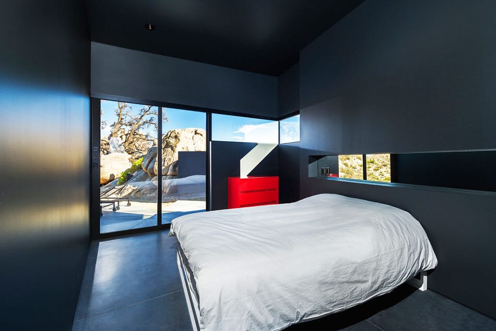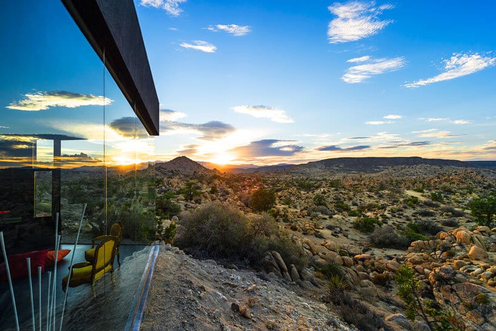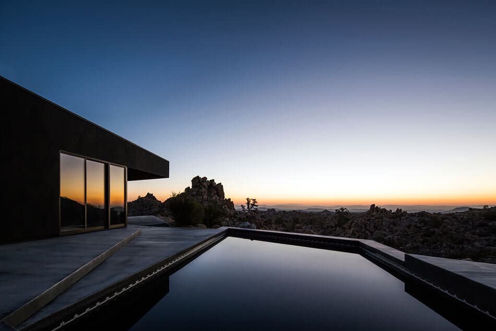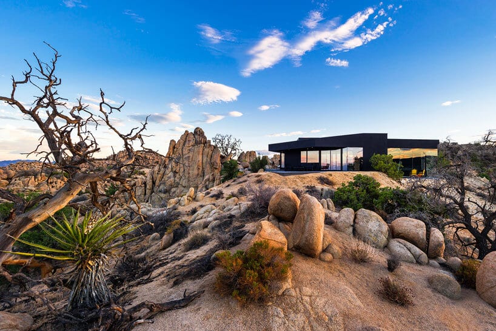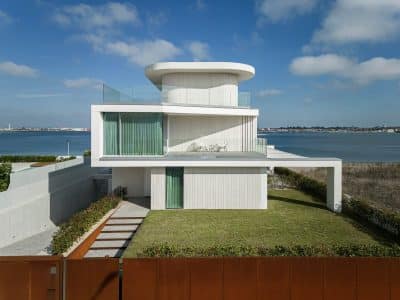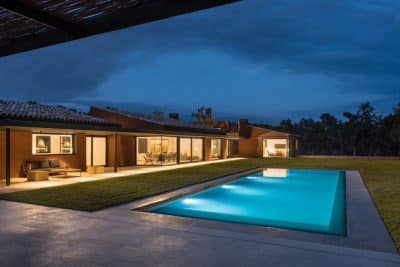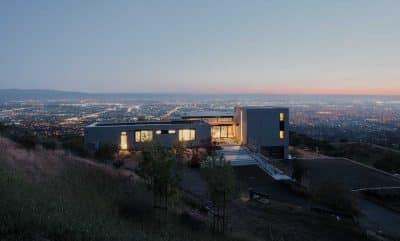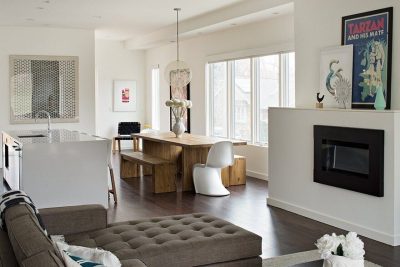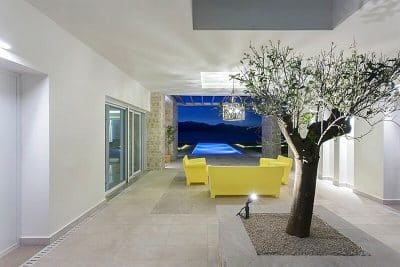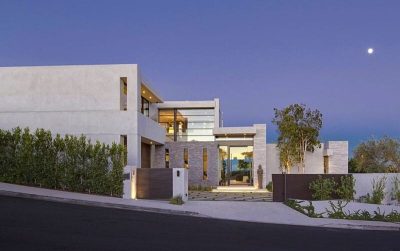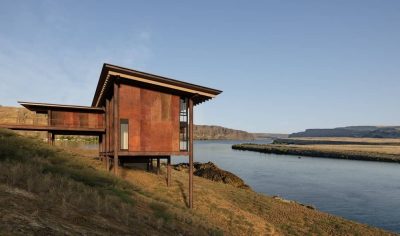The Black Desert House was built to the north of Yucca Valley, on a field that offers a wide view over the Mojave desert. Designed by the architecture office Oller & Pejic and by Marc Atlan Design Company, the house offers a desirable and distinctive retreat, with a dramatic landscape, integrating itself as a shadow in the Mojave landscape, a shade reminiscent of a mountain peak that was dynamited after 40 years exactly in this place. The place where the building was made, offers beside the breathtaking panorama, a play of lights, shadows and colors and it was proved to be difficult to access for construction, situation that required more than a year of careful planning for the project to provide access, parking and the necessary utilities while it ensures environmental protection. Different constructive variants were analyzed to integrate the house with the specific of the land. It was chosen the variant where a part of the building is underground, especially dedicated to the parking places, but with a direct access path.
The whole house is organized around an outdoor yard, having a particular emphasis on the kitchen, dining and sitting area. The living room has practically a wall of glass, most of the windows of the house being, as a matter of fact, from the floor to the ceiling, letting the natural light abundantly fall on the glossy and black anthracite. Inside, the colors of the decor pieces and supplies, namely red, orange and purple are highlighted by the glossy black under the abundant light and they complete very well with the blue of the sky and the gold of the desert. The Black Desert House comes perfectly in harmony with the natural environment and especially the rocky outcrop that surrounds the house, providing an environment for relaxation and positive state.
Structural engineering: Castillo Engineering
Energy analysis: Alternative Energy Systems
General contractor: Moderne Builders
Photographs: Marc Angeles

