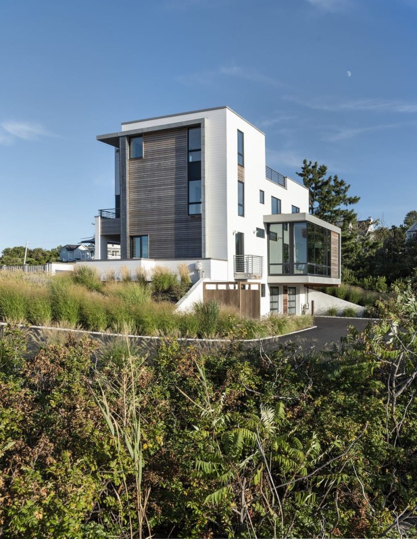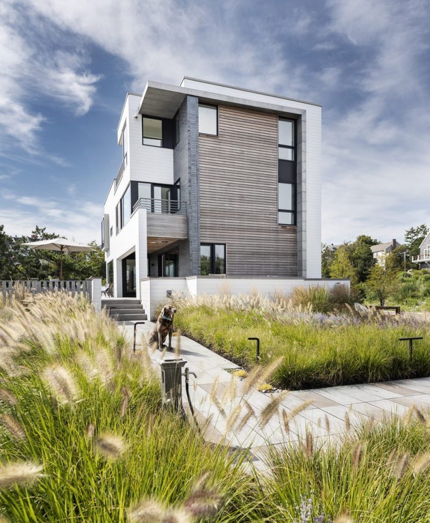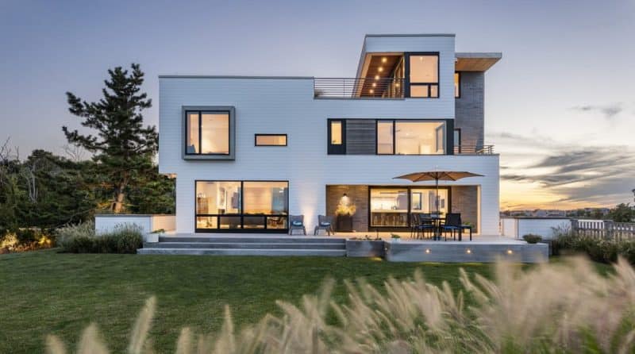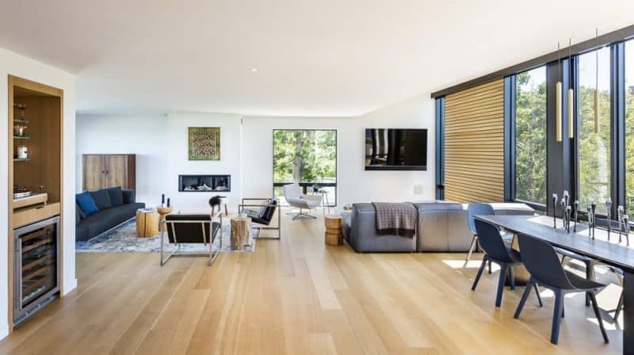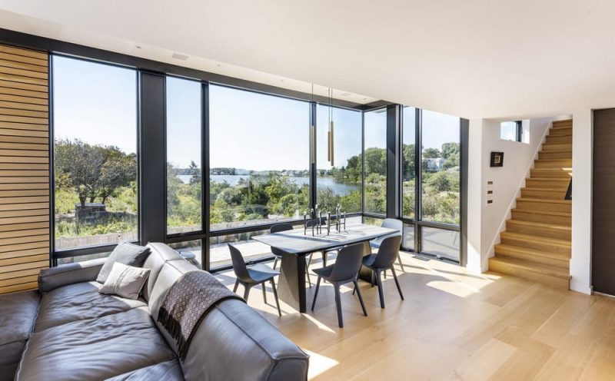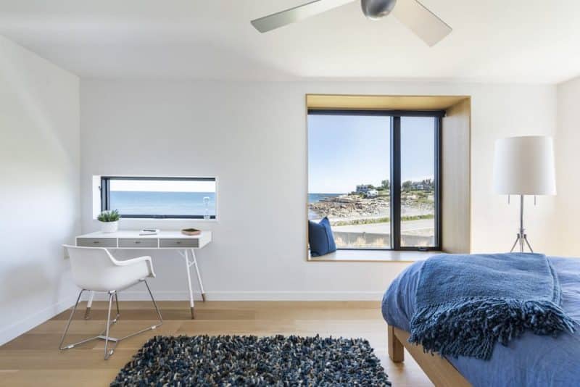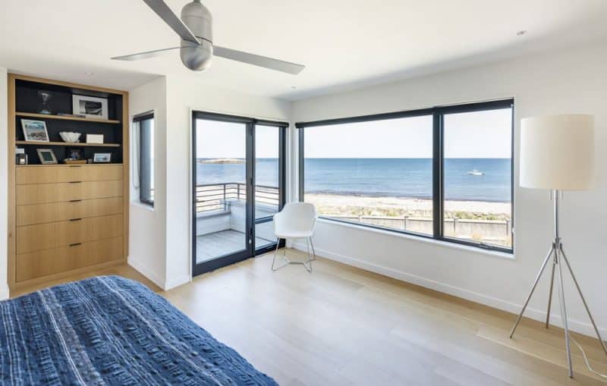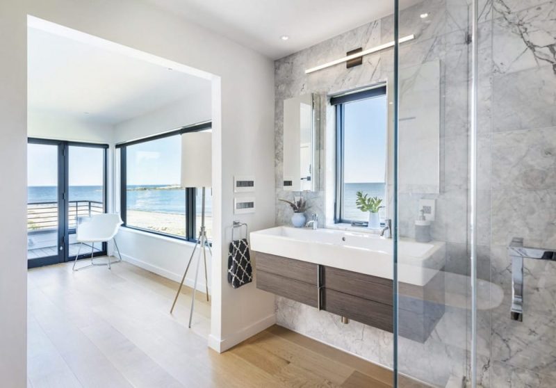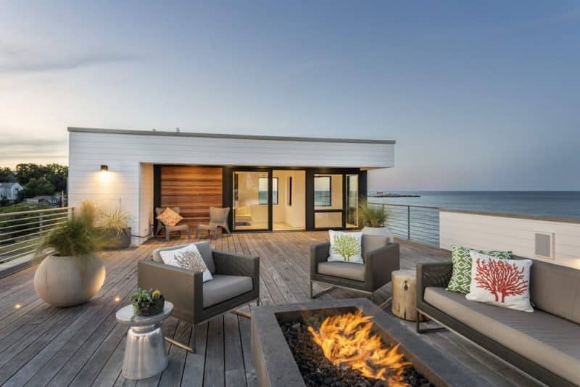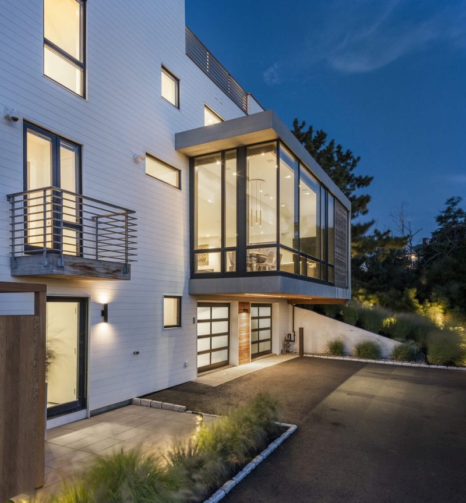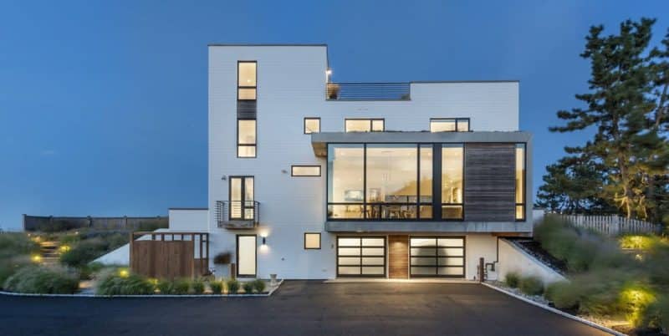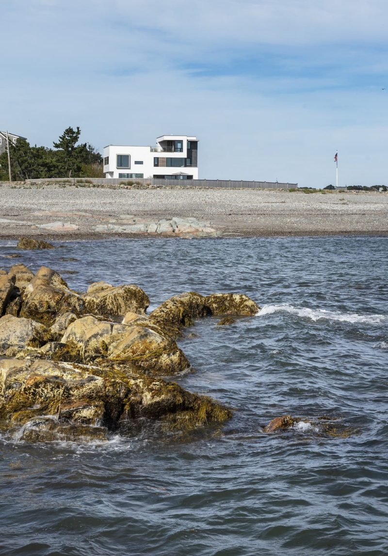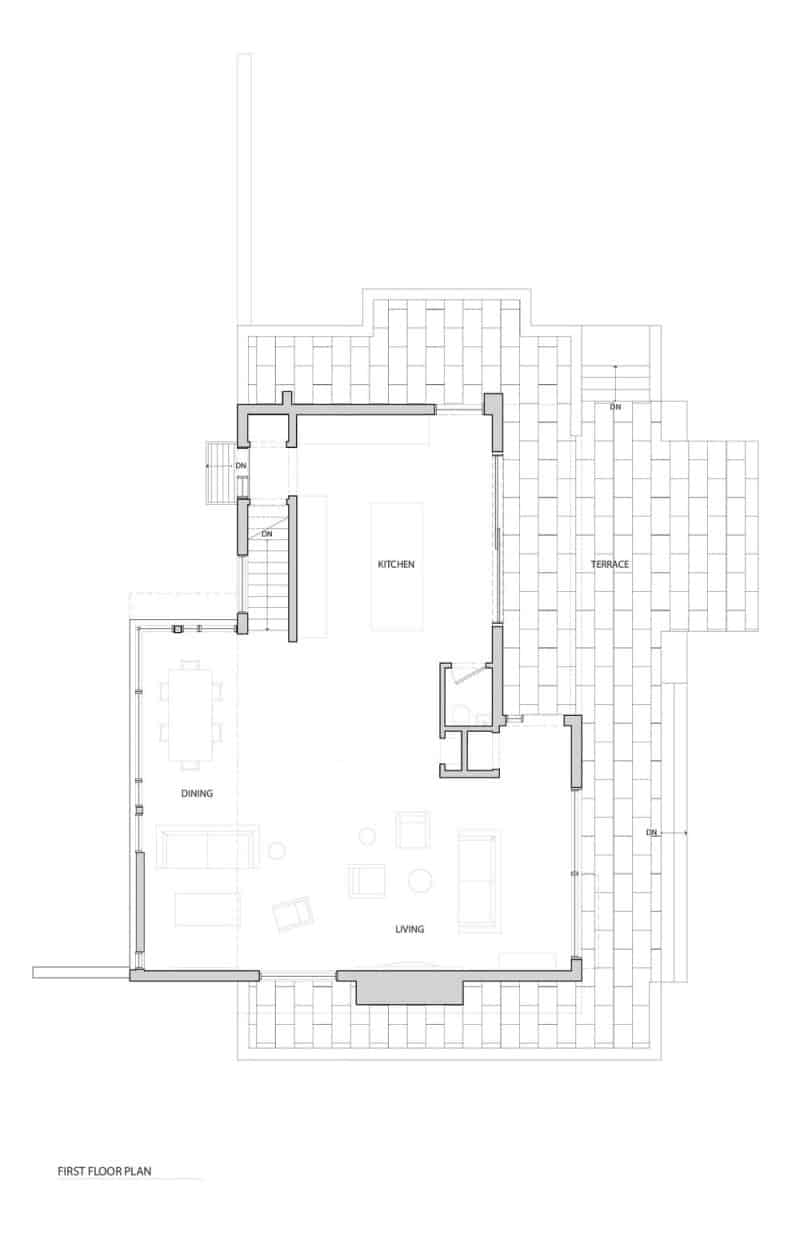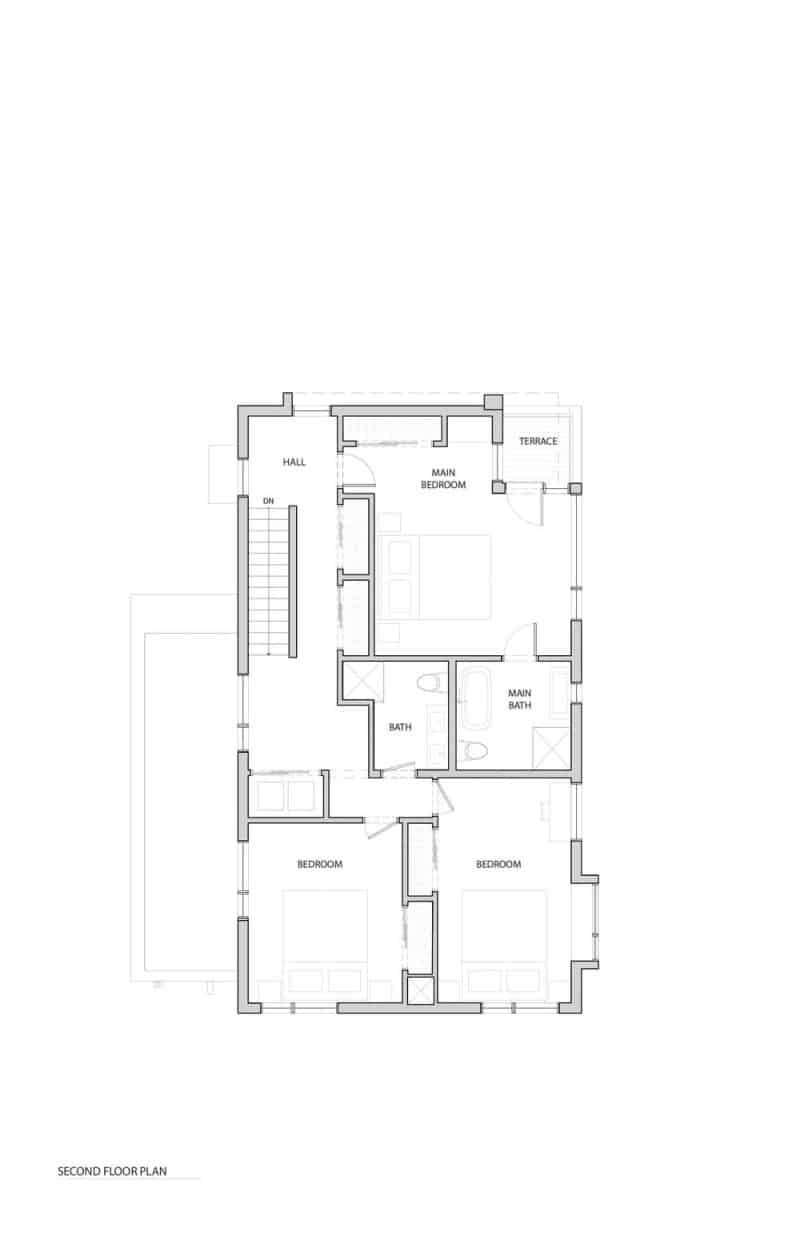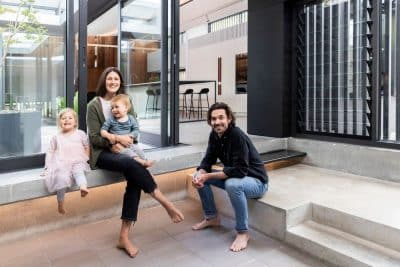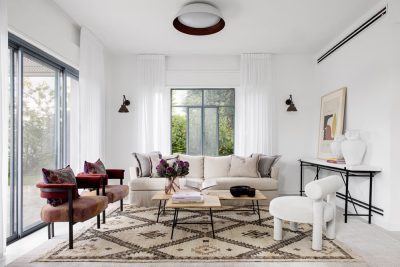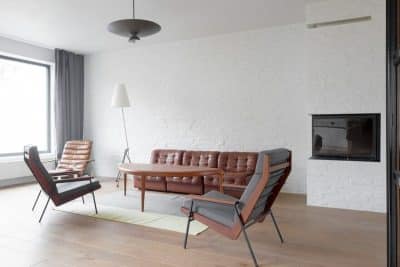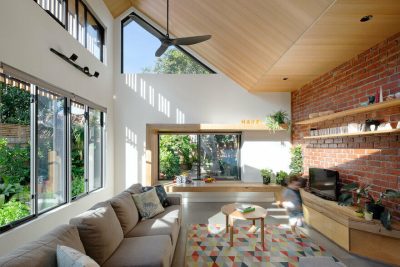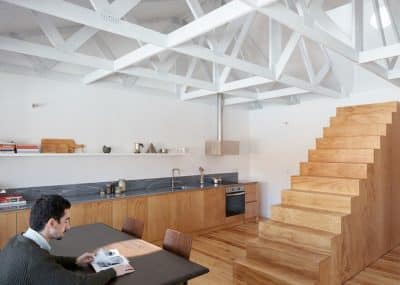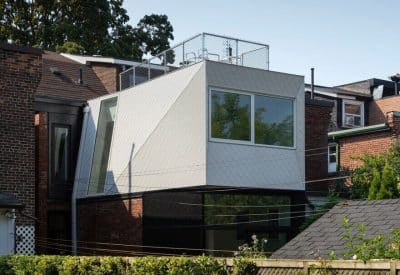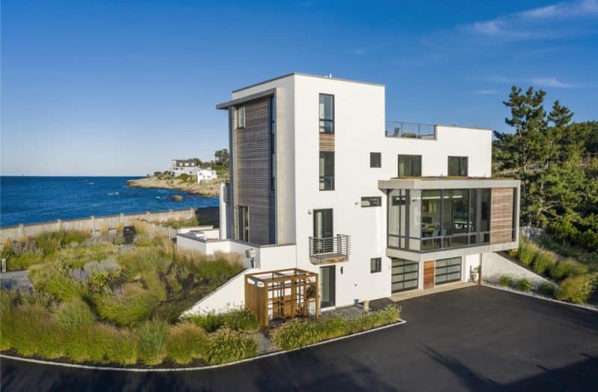
Project: Black Rock Beach House
Architecture: Ruhl Jahnes
Architectural Team: William T. Ruhl, Sandra A. Jahnes, Nerijus Petrokas, Jide Olanrewaju
Structural Engineer: RSE Associates, Inc.
General Contractor: The Holland Companies
Landscape: Skyline Landscapes
Location: Cohasset, Massachusetts, United States
Area: 2500 ft2
Year: 2019
Photo Credits: Nat Rea
Set between ocean and pond on a dramatic coastal site, the Black Rock beach house offers a restored vision of mid-century modern living. Designed by Ruhl Jahnes, the home combines architectural precision with warmth and ease, transforming an existing structure into an elegant refuge perfectly suited for entertaining, relaxing, and celebrating its remarkable surroundings.
A Restored Mid-Century Gem
The clients fell in love with the site’s natural beauty and the strong geometry of the original mid-century house. Rather than replacing it, they wanted to honor its character while enhancing its relationship with the landscape. The black rock beach house retains its core layout but gains a reworked structure that embraces the ocean view.
An eight-foot-wide window now frames the horizon, while a cantilevered glass cube expands the main living area, hovering lightly above the rugged terrain. These subtle yet striking interventions invite daylight deep into the home and dissolve the boundary between inside and out. The result feels open and alive, with every space oriented toward the sea.
Designed for Living and Gathering
Because the owners often host lively events, the redesign introduced flexible social areas that can easily shift in atmosphere and function. The open commons connects seamlessly to an expandable dining section, and a custom bar with a built-in turntable cubby reflects the couple’s love for music and dance.
Across 2,500 square feet, the house includes three bedrooms and two-and-a-half baths, plus multiple balconies that capture the ocean breeze. On the roof, an outdoor living room with a gas fire pit extends the season of coastal evenings, allowing gatherings under the stars.
Craft, Comfort, and Connection
Throughout the interior, light wood tones create intimacy and warmth, softening the clean modern lines. Recessed windows form reading nooks and quiet corners in the bedrooms, while custom cabinetry adds subtle texture and depth. The façades remain simple and human-scaled, balancing openness with a sense of shelter.
Every design decision reinforces the harmony between architecture and landscape. Views unfold naturally, and materials feel at home within the coastal setting. The black rock beach house captures the calm rhythm of seaside life while remaining grounded in mid-century principles of proportion, light, and honesty.
A Coastal Retreat Reimagined
This thoughtful renovation transforms a dated structure into a home that feels timeless and alive. The black rock beach house now stands as an elegant retreat among the cliffs—a place where light, music, and ocean air converge to create a sense of balance, intimacy, and effortless beauty.
