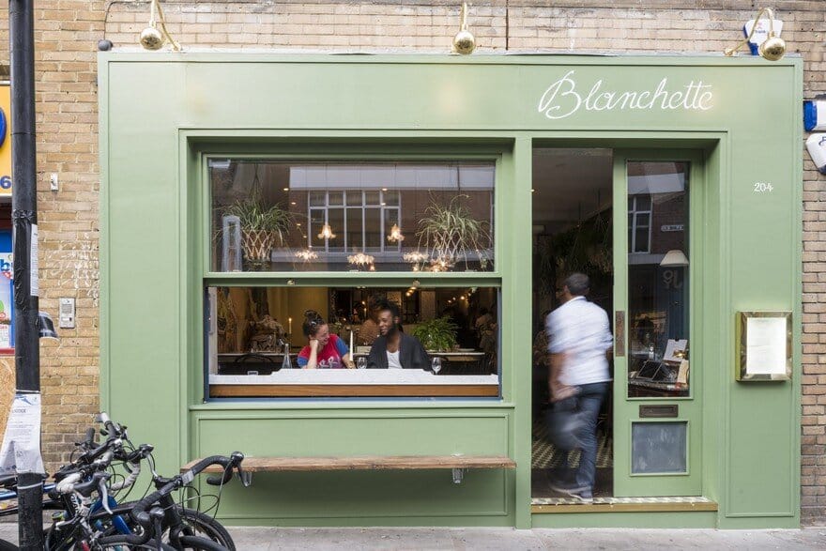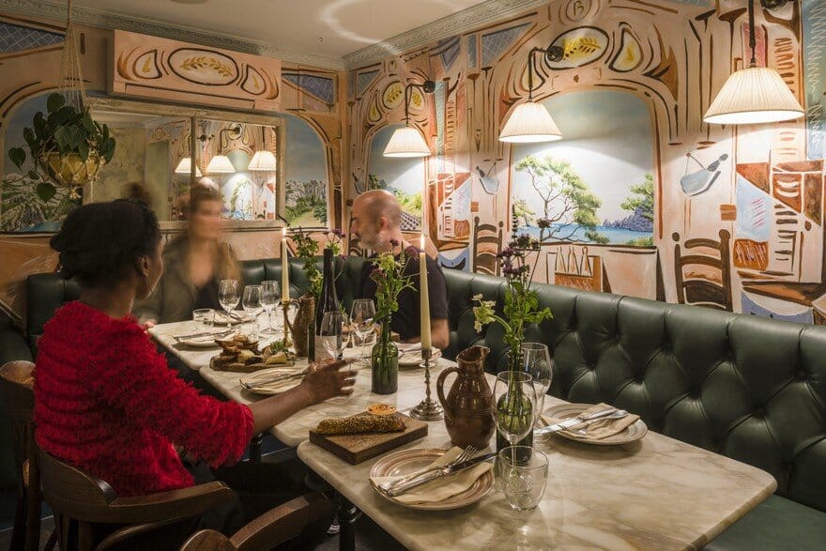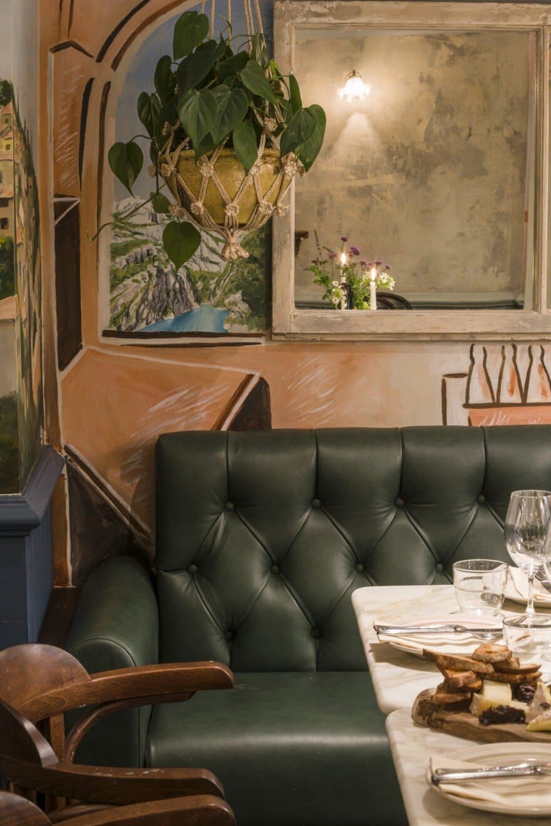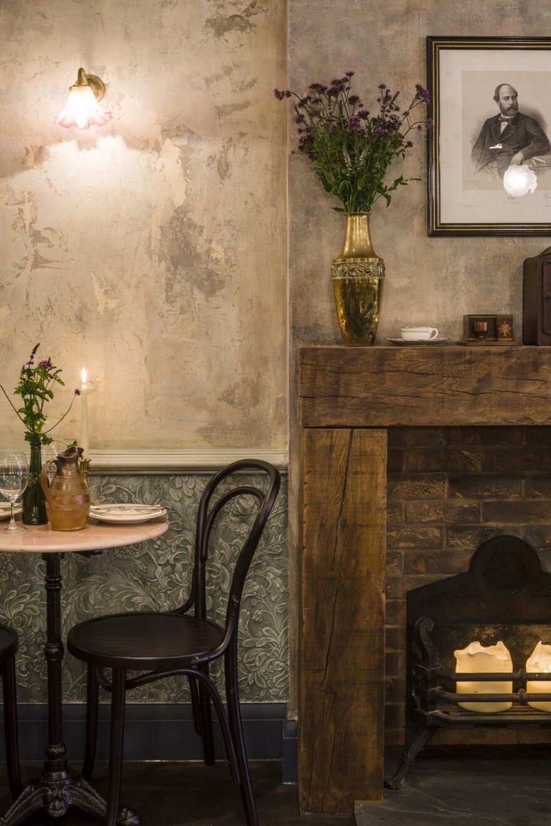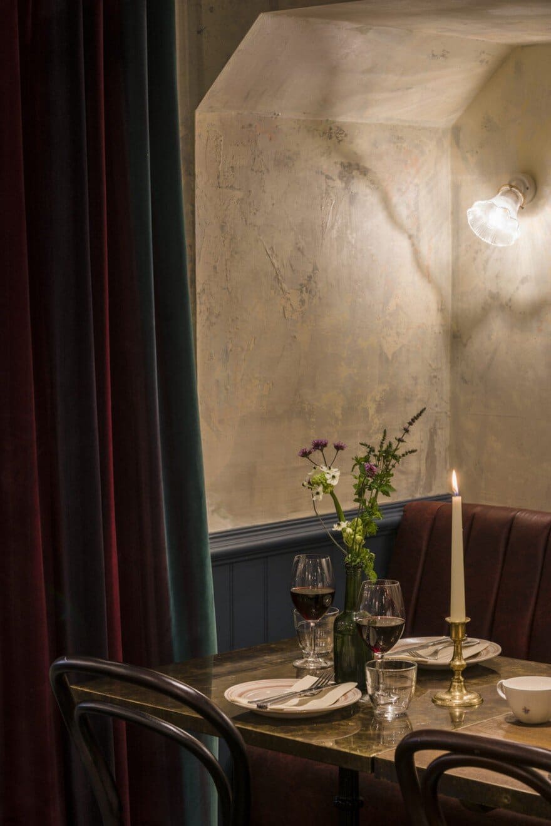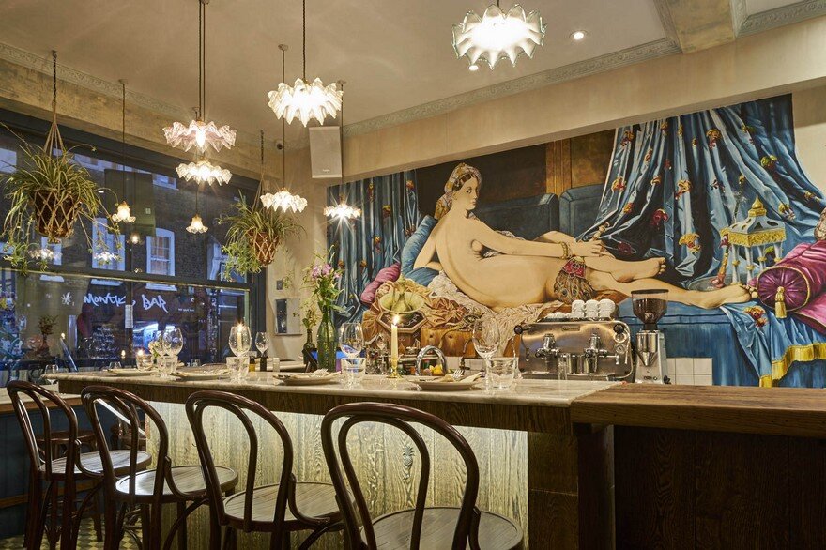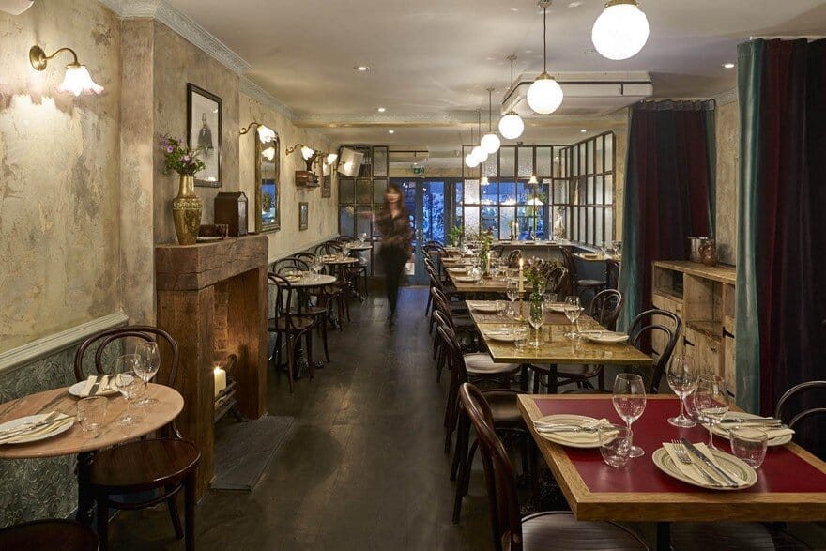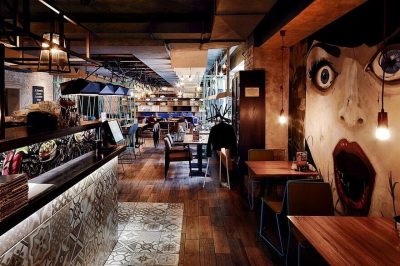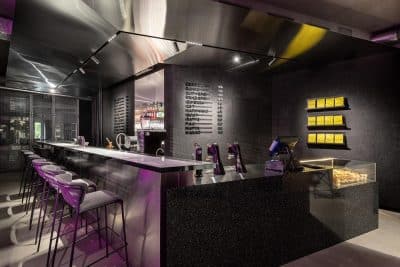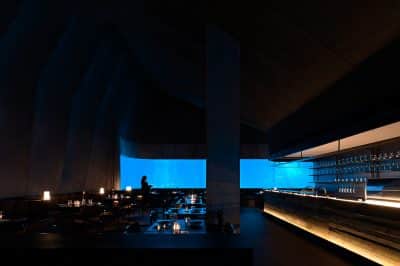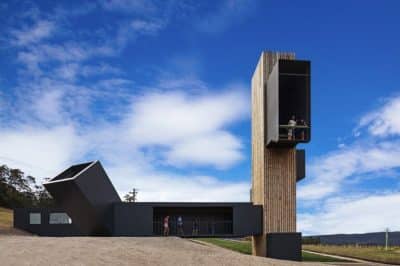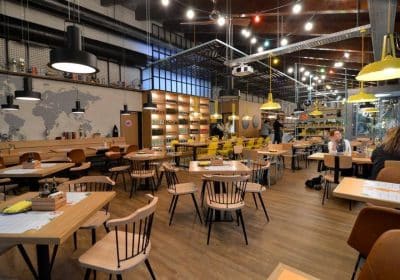Project: Blanchette East
Designer: Blacksheep Design Studio
Location: Brick Lane, London, United Kingdom
Photography: Courtesy of Blacksheep
Blanchette East is the second outpost for Blanchette and the brothers Maxime, Malik and Yannis Alary. Lovingly named after their mother, the new restaurant celebrates everything that guests have come to love about our Soho bistro but with a few distinct variations.
The modern French menu incorporates more Southern French and North African influences with spices from the regions, while the décor is inspired by the Parisian Belle Époque era combined with the distinctive urban feel of East London. Maxime and Yannis have, between them, almost 30 years of experience in hospitality having worked in top restaurants across London, New York and Paris.
Blanchette East radiates the true spirit of the neighbourhood bistro; warm, relaxed and intimate with a collected and layered approach to the interiors and styling, this new location is a little older and a little wiser.

