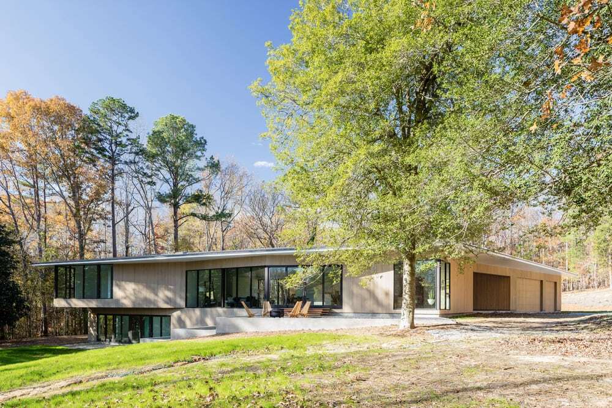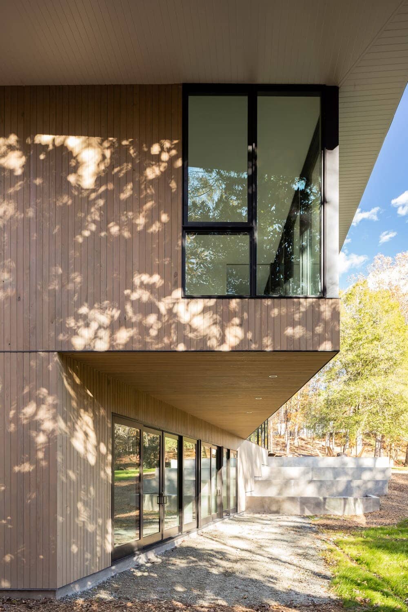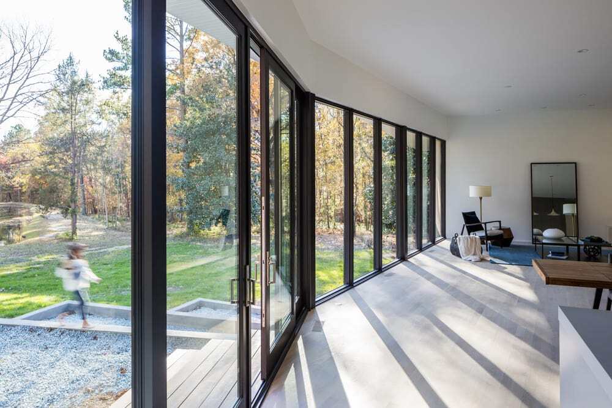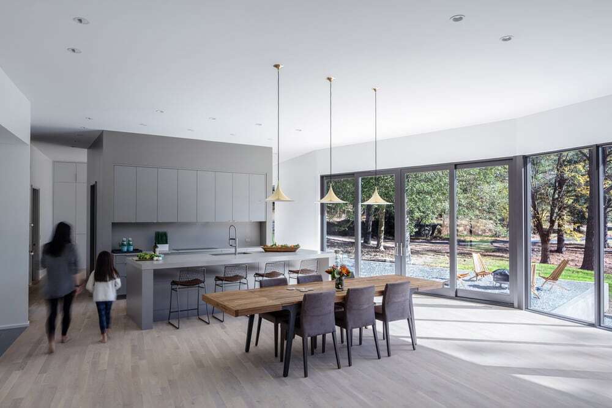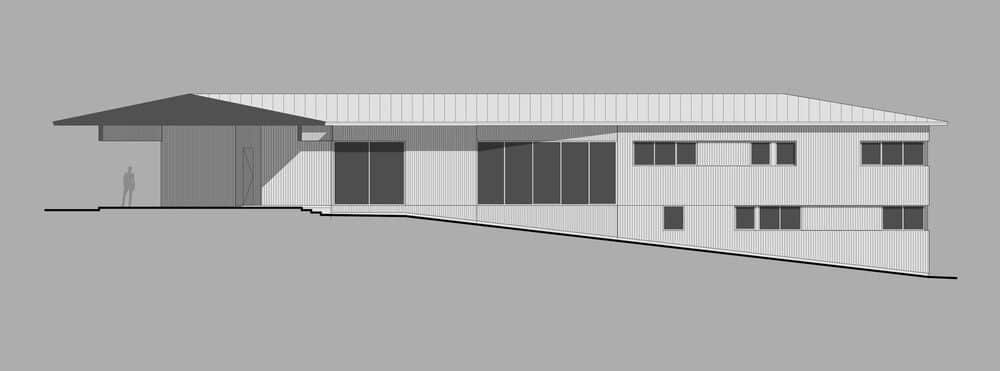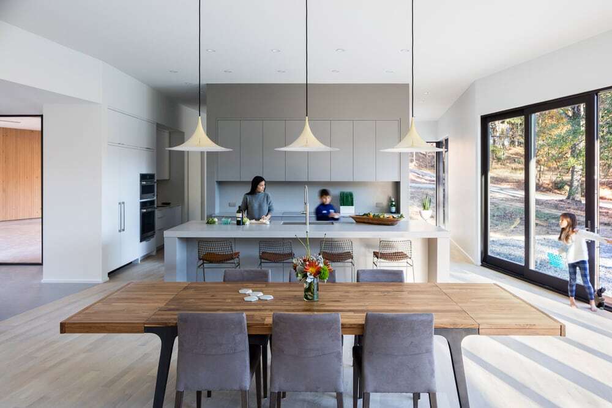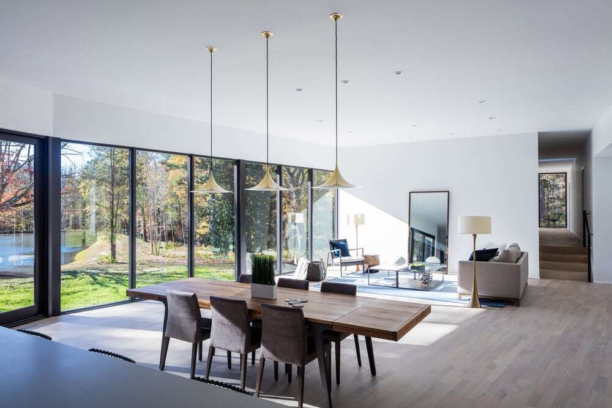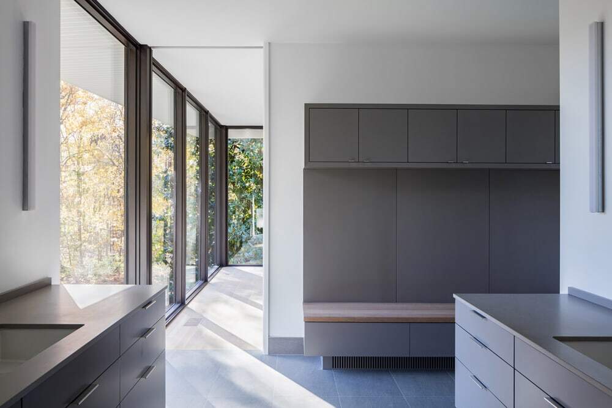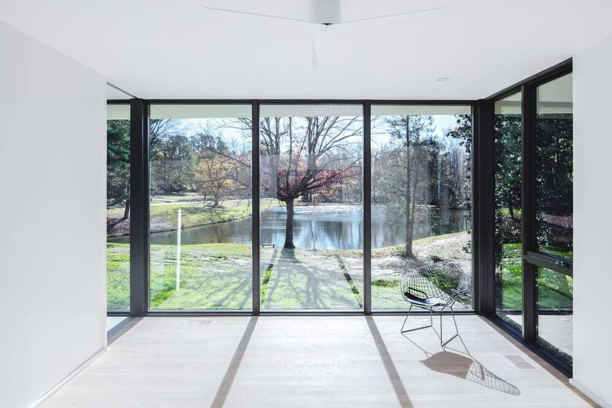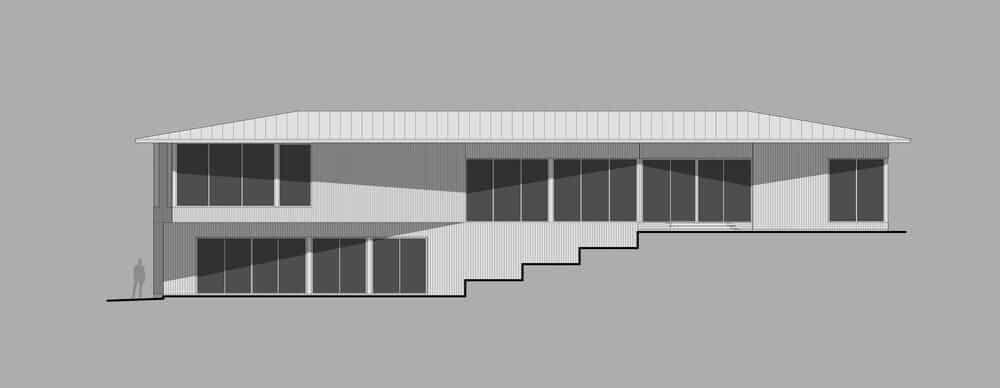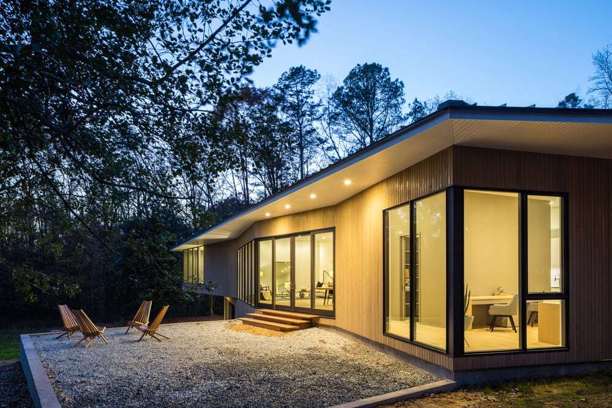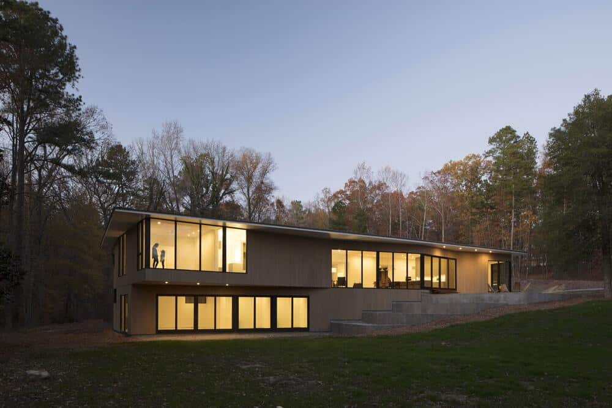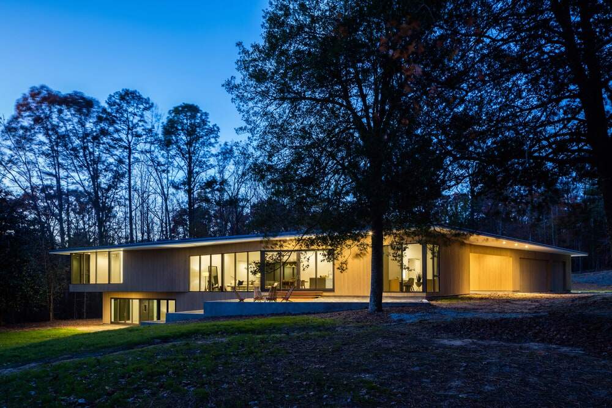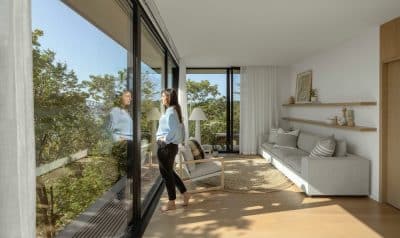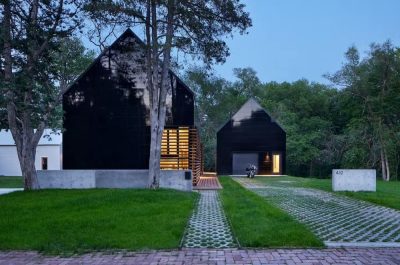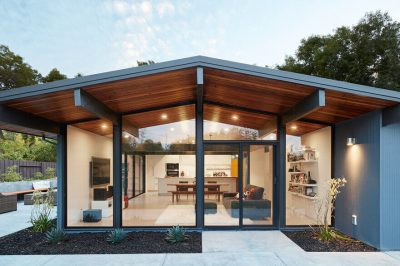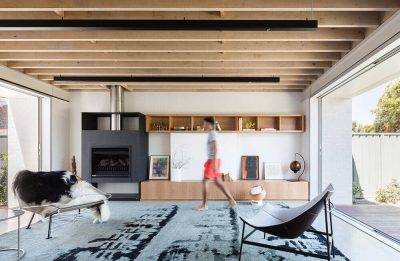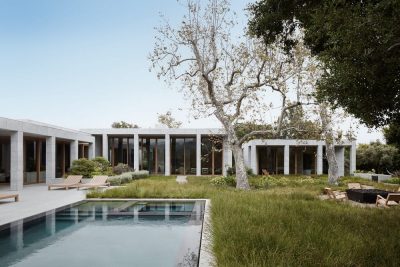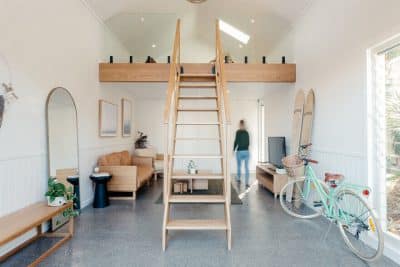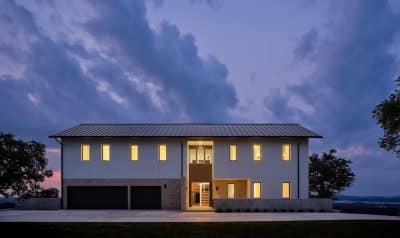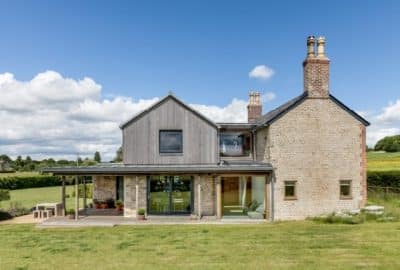Project: Blue Dog Residence
Architect: Smitharc Architects
Clients: Sheila Lee and Matt Ellis
Builder: Ruffy McLamb Building Company
Doors and windows: Jeld-Wen
Location: Durham, North Carolina, USA
Photo Credits: Keith Isaacs
The Blue Dog Residence is nestled on a wooded, pond-side property in Durham, North Carolina, where a young family sought to create a retreat that harmonizes with its natural surroundings. Designed by Smitharc Architecture + Interiors, the home blends modern design principles with contextual references to the American South, offering panoramic views of the water and forest.
Site and Inspiration
The nine-acre site features a gentle slope leading to a pond, shaping the residence’s distinctive faceted layout. Instead of a rigid geometry, the house shifts and adjusts to the terrain, maximizing sightlines and framing the natural beauty of the land. A simple standing-seam metal roof shelters the cypress-clad volumes beneath, echoing local vernacular structures while reinforcing the modern identity of the project.
Family Needs and Design Approach
The clients, parents of two, were already familiar with Smitharc’s work, having seen the designers’ success in crafting a home for relatives in Texas. For the Blue Dog Residence, the brief emphasized spaces for everyday living as well as extended family gatherings. The design team responded by creating a plan that stretches outward, capturing expansive views and adopting a sculptural presence suited to the rural scale of the property.
Architectural Expression
Approximately L-shaped in plan, the residence combines cypress siding with generous expanses of insulated glass, ensuring a close relationship between inside and out. Rather than relying on boxy forms, faceted walls “dance in and out,” strategically orienting views and softening transitions between spaces. Wide porches and roof overhangs recall traditional dogtrot houses, providing shade while enhancing comfort during the warm months.
Interior Atmosphere
Inside, the 4,700-square-foot dwelling offers two levels. The main floor houses the central living spaces and private bedrooms, while a basement contains a playroom, guest bedroom, and storage. White oak flooring, contemporary furnishings, and a soft, neutral color palette establish a calm backdrop for family life. On the southwest side, the master bedroom cantilevers outward, creating a dramatic architectural gesture and reinforcing the modern design language.
Connection to Landscape
A terraced patio extends from the rear, inviting residents to gather outdoors and experience the surrounding woods and pond. Throughout the Blue Dog Residence, careful consideration of views, natural light, and material warmth ensures a strong connection to place, making the home both a private sanctuary and a welcoming venue for family gatherings.

