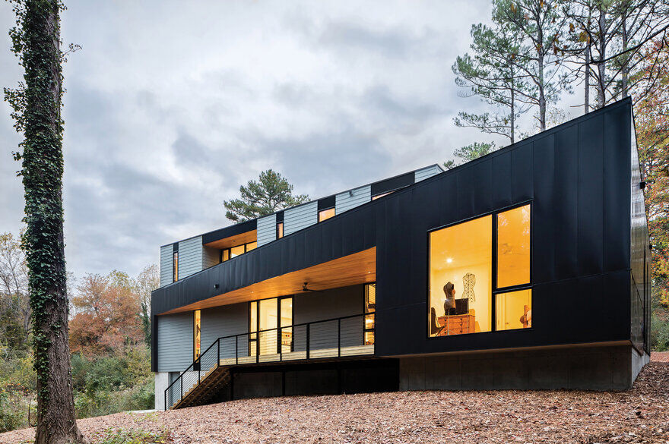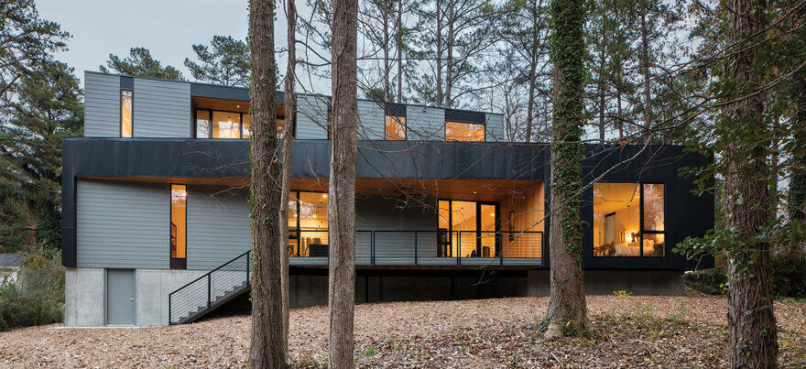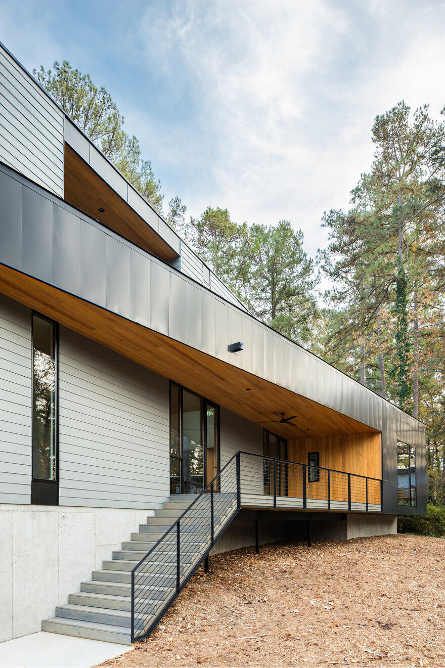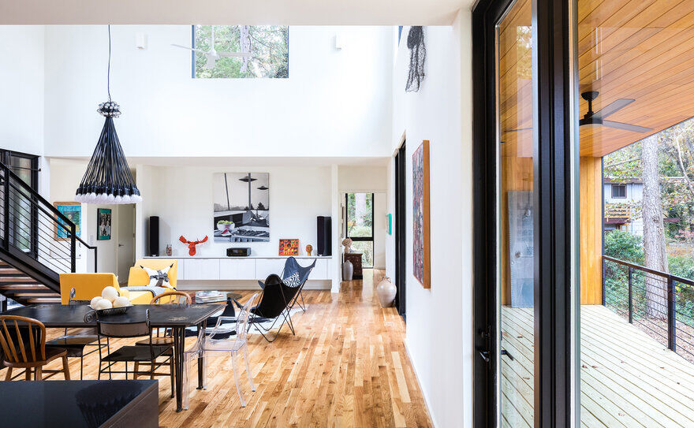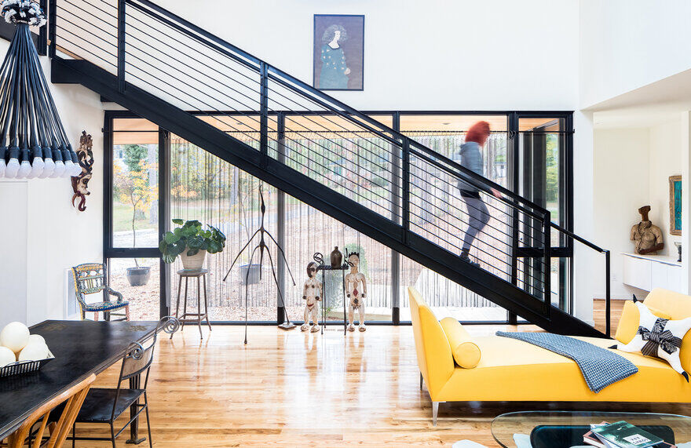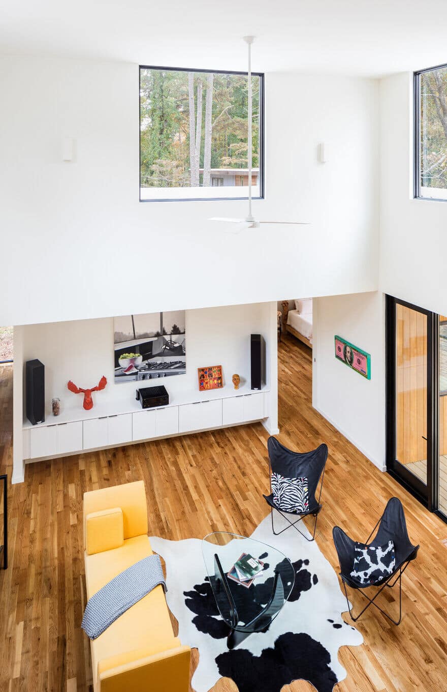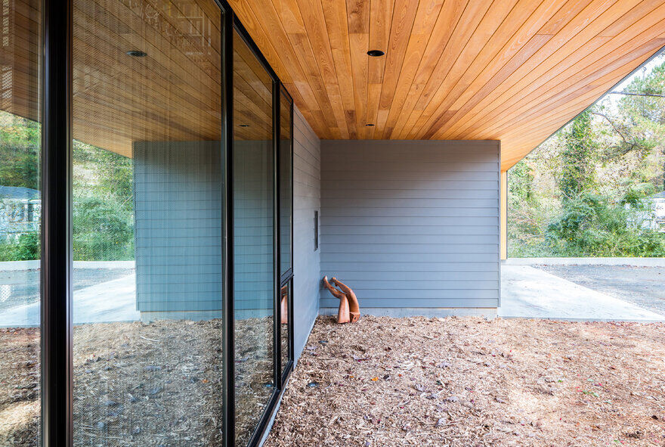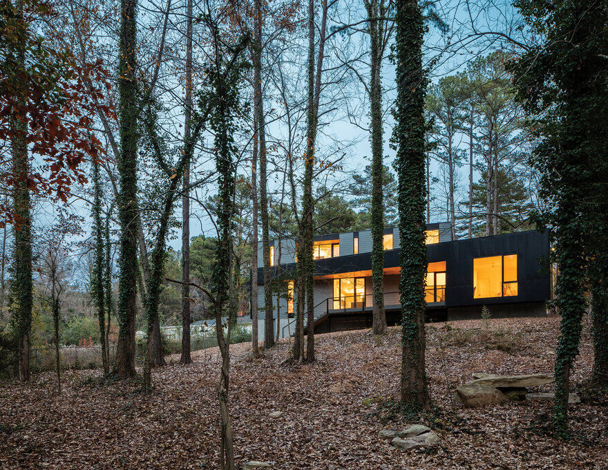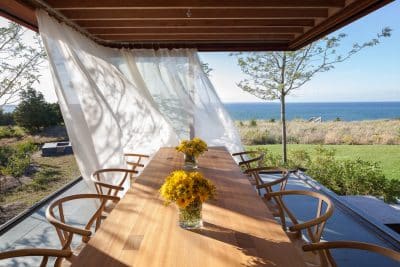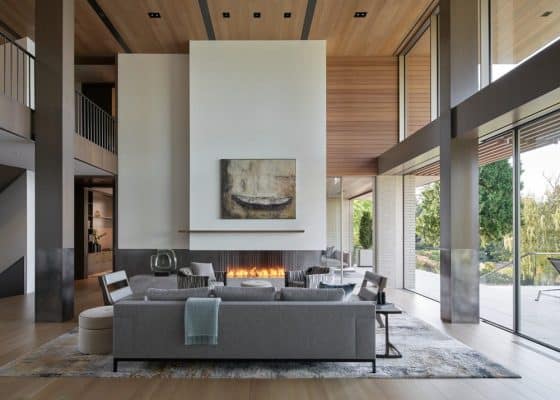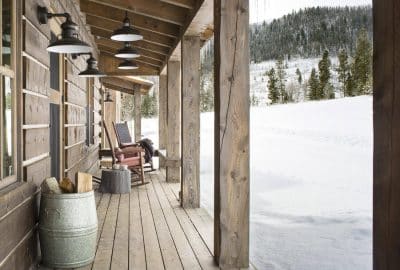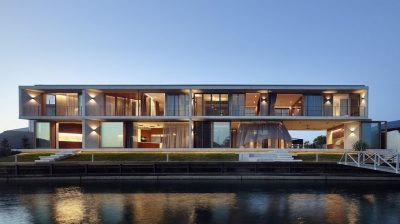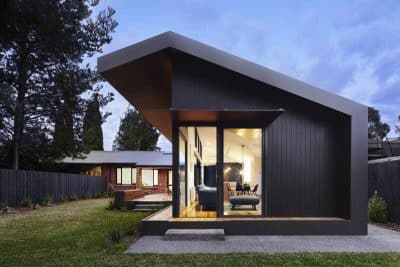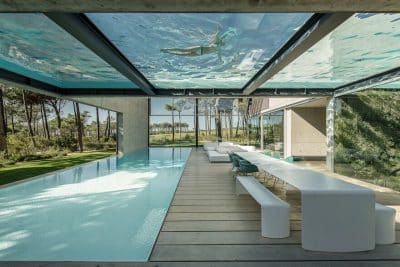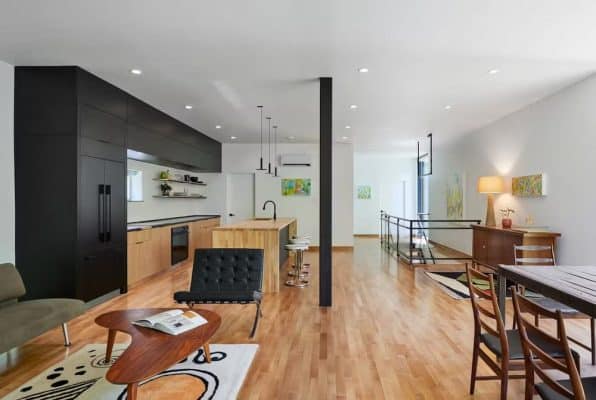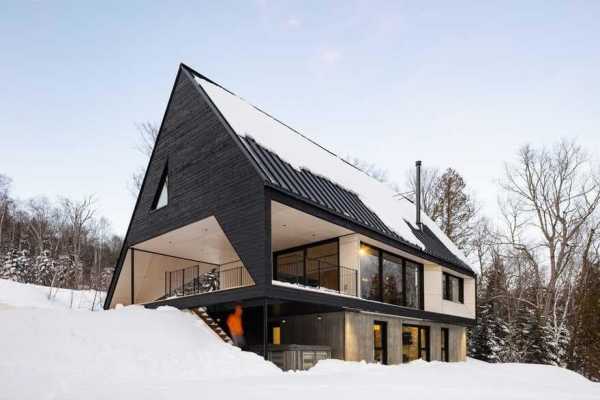Project: Parks Residence
Architects: The Raleigh Architecture Co.
Location: Raleigh, North Carolina, United States
Area 2320.0 ft2
Project Year 2017
Photographs: Keith Isaacs
Description by Raleigh Architecture: On a heavily wooded site, down a gravel road in the heart of a suburban neighborhood, lies the Parks Residence. The house blends into the surrounding forest through the use of subdued materials and reflection, hiding away light-filled volumes inside. Beginning with a simple box, the outer form was manipulated to orient views towards the trees to the east and creek to the west. Envisioned as a Wunderkammer, or “cabinet of wonder”, the interior spaces strive to be a backdrop for the numerous weird and wonderful objects collected by the client over several decades.
The program for the house is a relatively simple one. A retiring boutique owner needed a place to be surrounded by nature, walls to hang her art, and views to the creek so she could watch her grandchildren play. Careful siting of the footprint preserved as many of the existing trees as possible and worked with the topography to minimize earth moving.
The metal clad first floor houses the main living and sleeping areas with deep overhangs to protect the exterior decks and windows from sun and rain. Large bands of glass to the east and west bring the surrounding forest visually into the house and blur the lines between inside and outside. A double-height central space allows light into the interior and views to the tree canopy beyond. The second-floor box is home to a library loft for reflection and study, an outdoor terrace facing the creek, and two bedrooms for visiting family members.
The Parks residence is located on a steeply sloping site, so a cast in place concrete foundation serves both as retaining wall and crawl space/storage below. Engineered wood floor and roof trusses are used to create the long spans required by the large open living areas and exterior overhangs, reinforced by steel beams. Locally sourced cypress siding used on the exterior creates a physical and visual connection to the forest surrounding the house and dark metal wall panels further make the house visually disappear.
A sloping TPO roof is easily accessible for maintenance from the second-floor balcony. The metal staircase leading to the library loft is tube steel with self-tapping connections used for the floating steel stair tread supports. A repurposed steel mesh welding curtain gets a new life as a privacy screen for the large bank of double paned windows at the front elevation.

