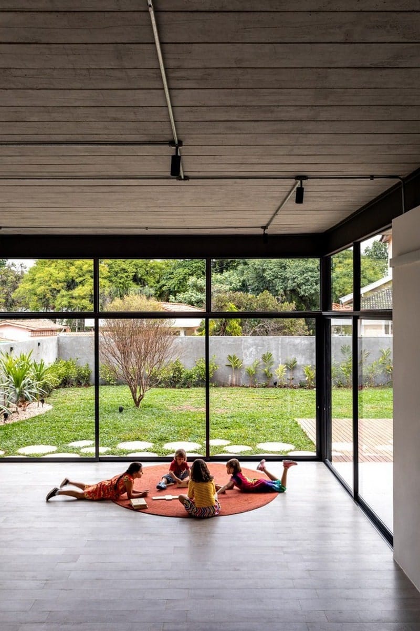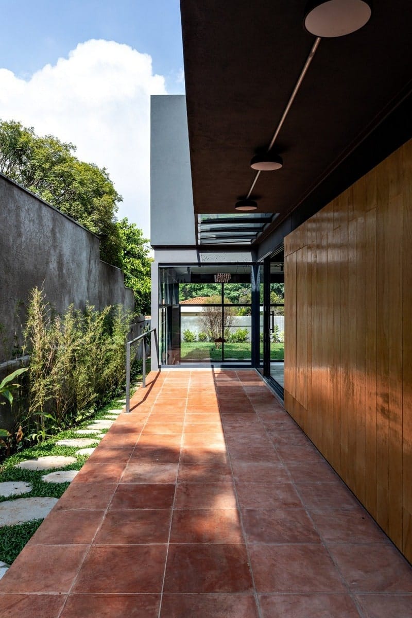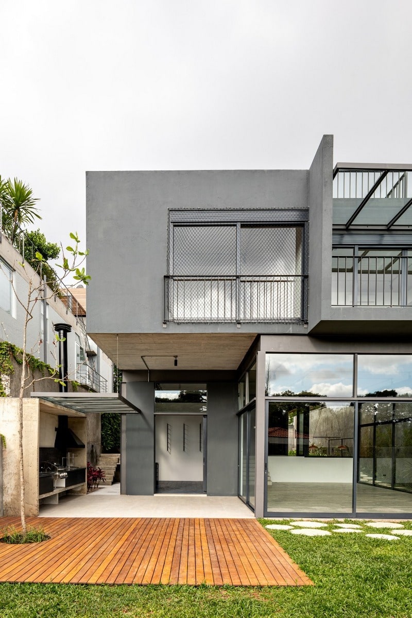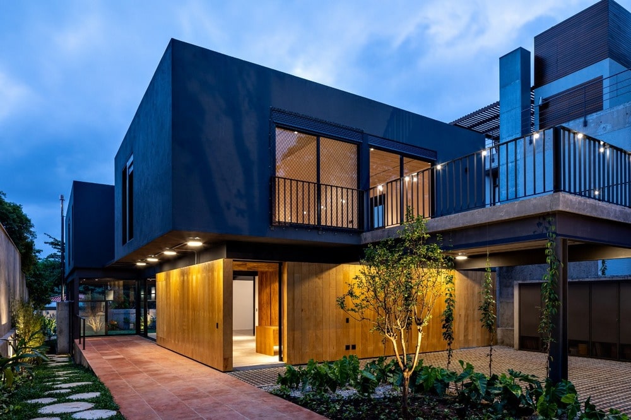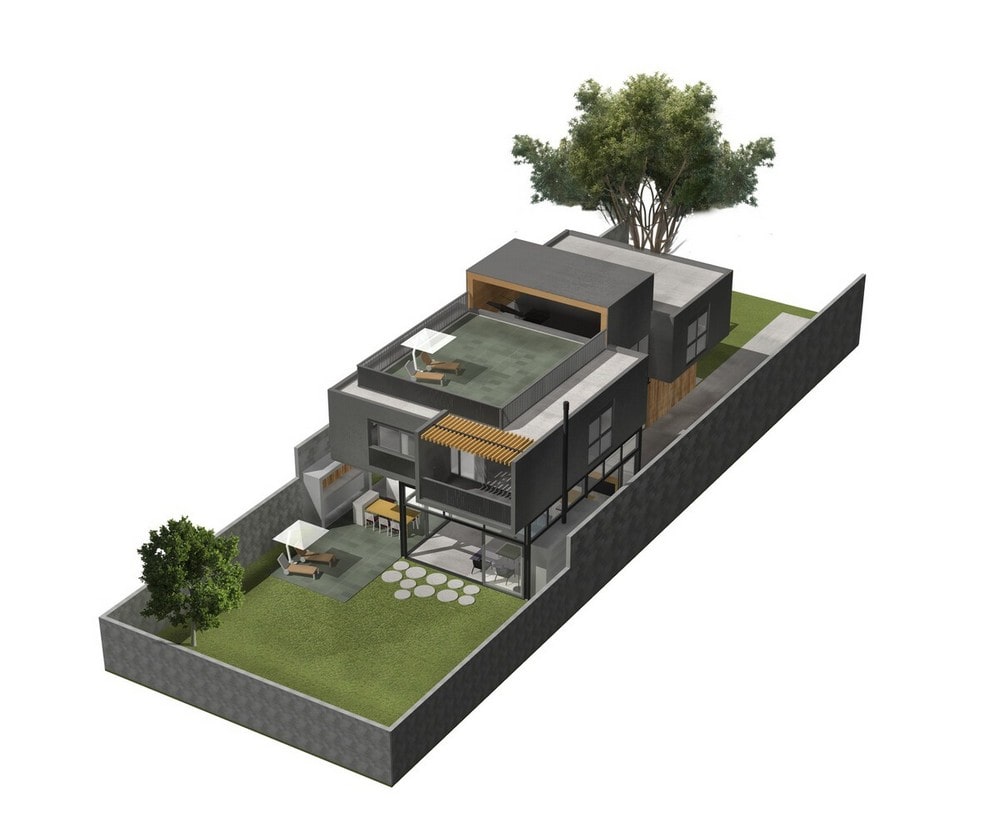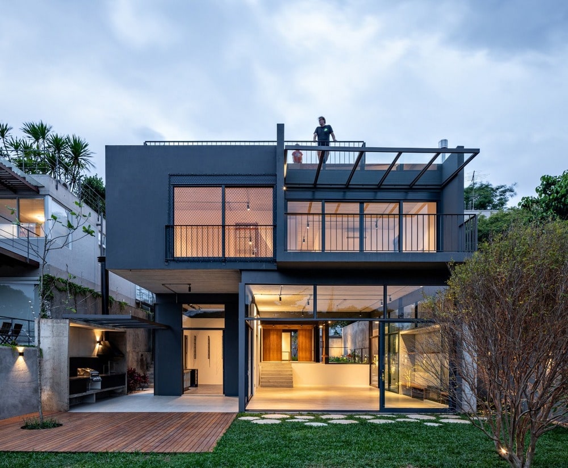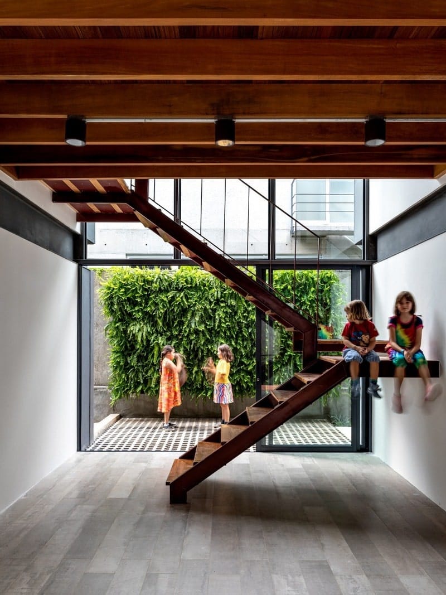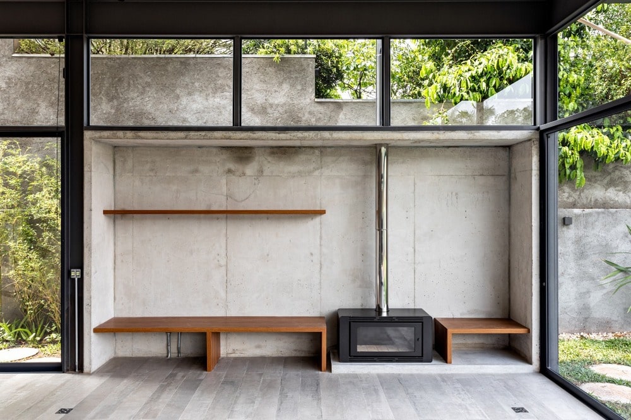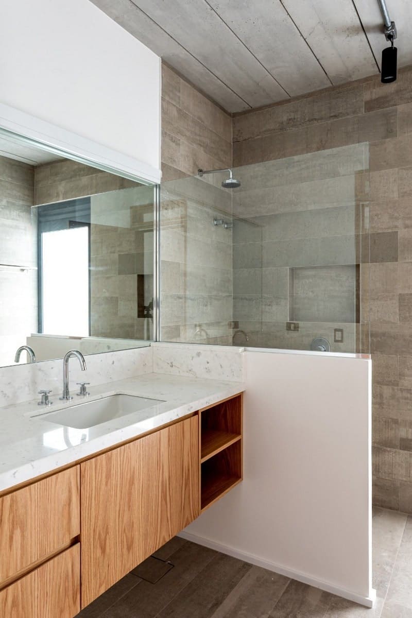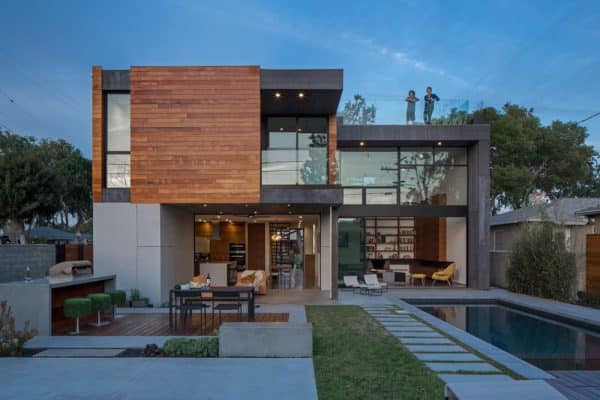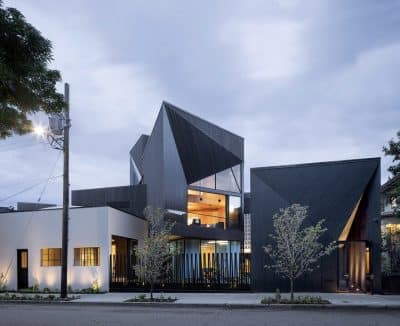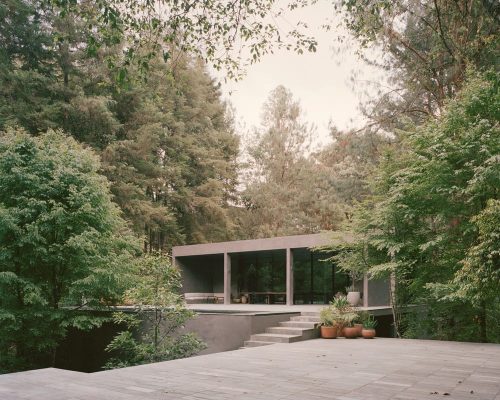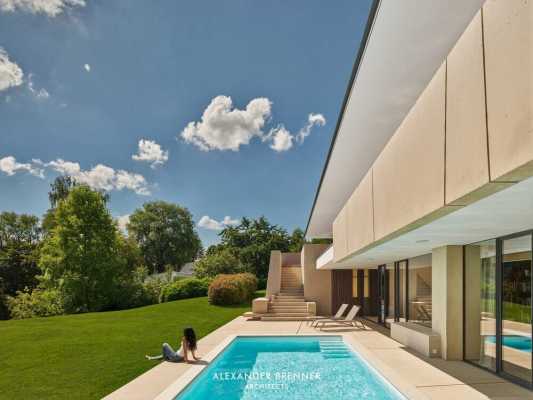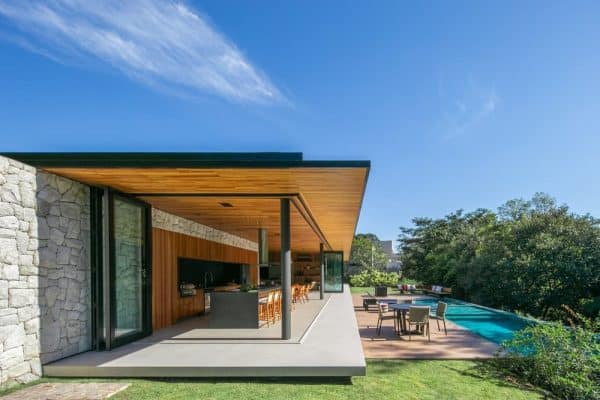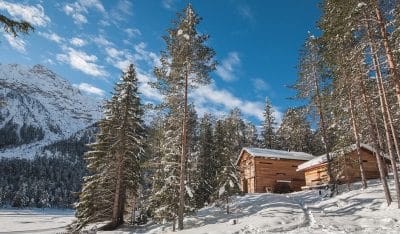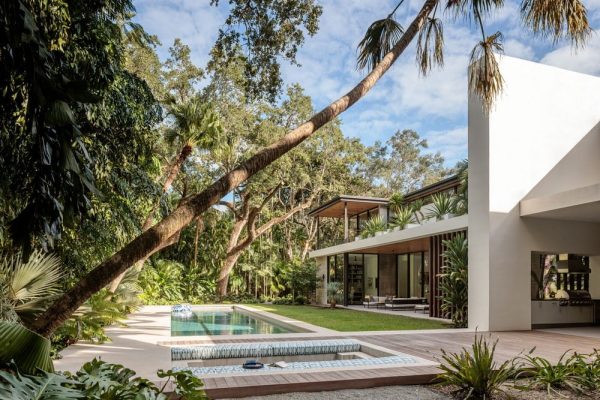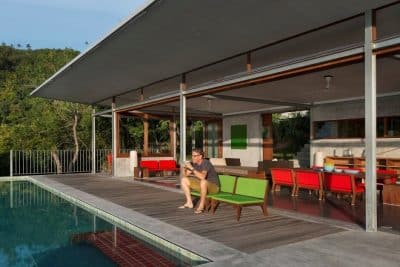Project: Boaçava House
Architects: Arkitito Arquitetura
Lead Architects: Chantal, Tito Ficarelli
Team: Design Team:Larissa Ragaini, Dayane Melo, Mariana Olha, Caroline Cursino
Location: Boaçava, Brazil
Area: 500 m2
Year: 2018
Photo Credits: Fran Parente
Located in the tree-lined neighborhood of Boaçava, near Praça Barão Pinto Lima (or Praça Boaçava), the sloping terrain shelter the house with simple volumes, but striking perspectives.
The Boaçava house is divided into two main blocks in a mixed structure, with the ground floor marked by the lightness of the metallic structures and generous openings to the garden, and the floor of the bedrooms with the privacy of the concrete structural block. These blocks are connected by the core of the house with a wooden floor where the entrance hall of the house is and access to the upper floor by the metallic purple staircase with steps in cumaru wood. The exposed panel slabs mark the rhythm of the house, as well as the ruler floors in Portobello Brasília porcelain (120x20cm) on the ground floor and in cumaru sticks in the bedrooms. Underneath it are the galvanized conduits that give the house’s spot lighting paths.
For the family, a couple with two young children, it was important that the house was fun and that it allowed the children to explore the most diverse corners of the house peacefully. For this, the guardrail of the house received colored protection nets and with a double layer of ropes, being also a decorative element of the house, together with the purple staircase; in addition, the roof top has a horizontal net, which, together with the colored vinyl floor, allows children to play in safety and freedom.
